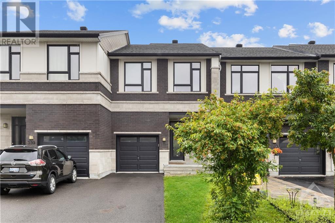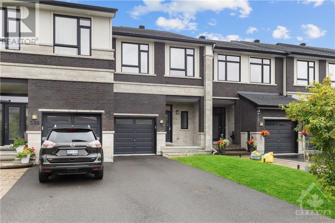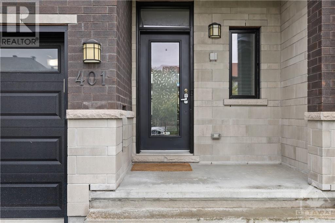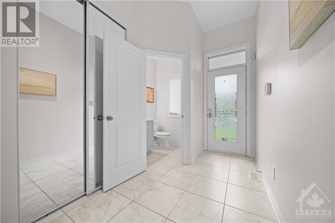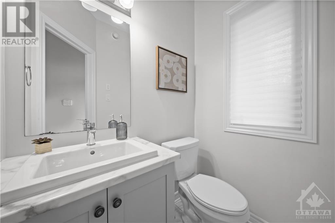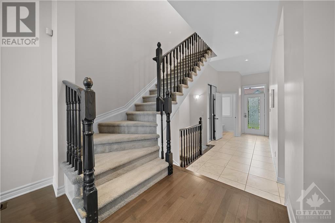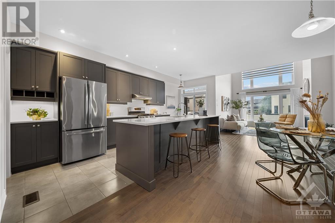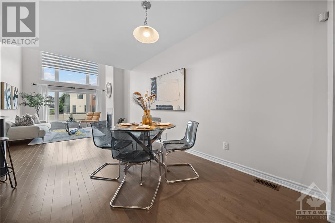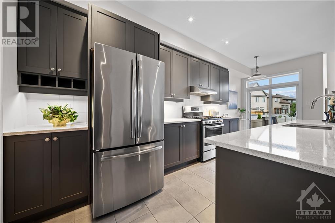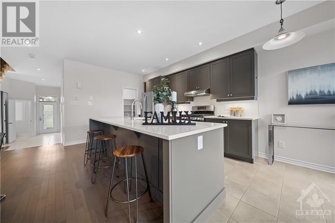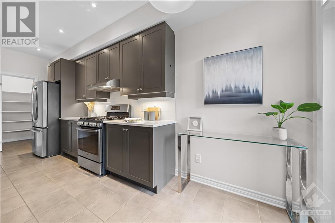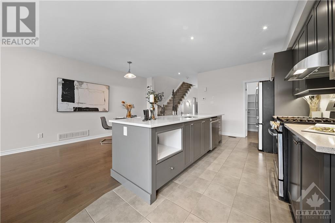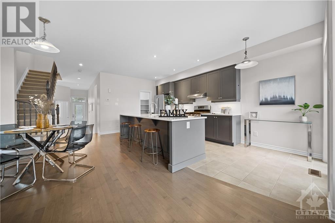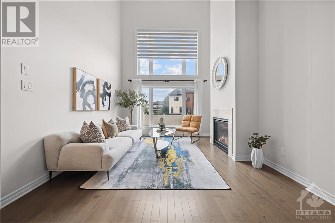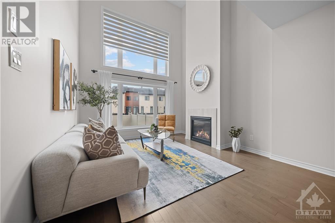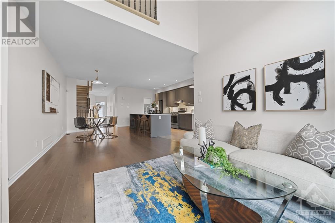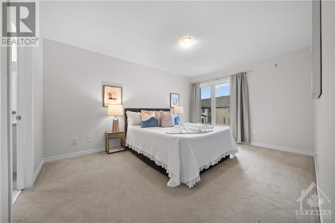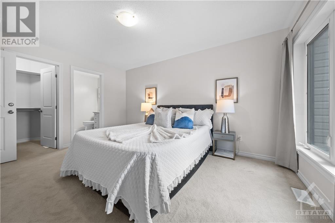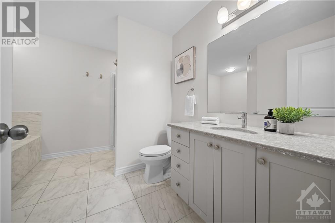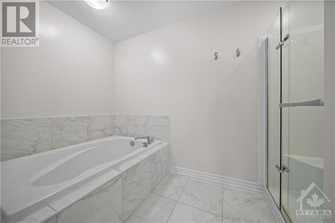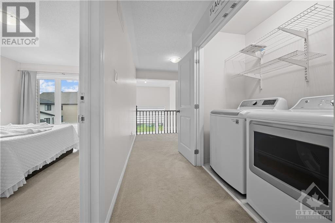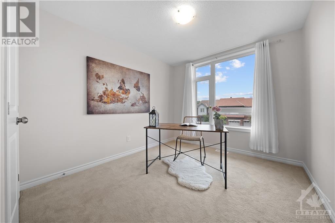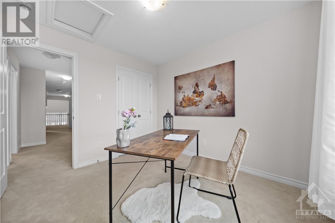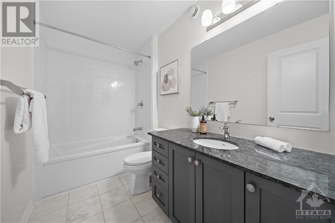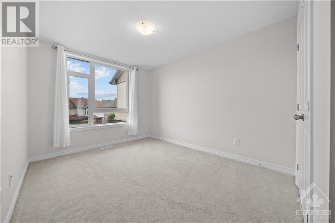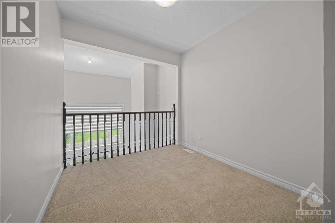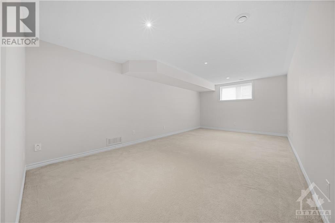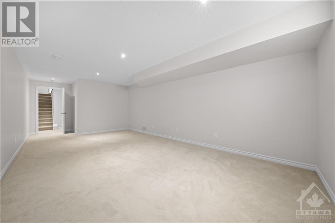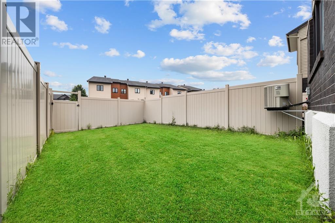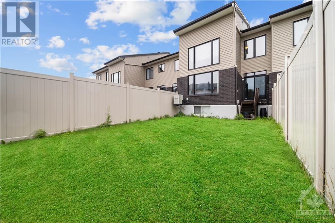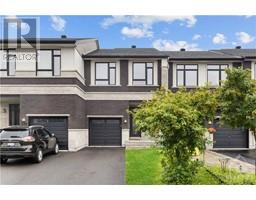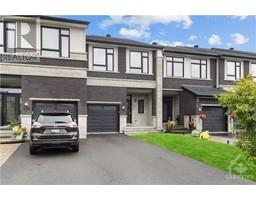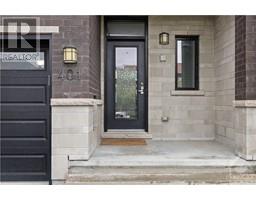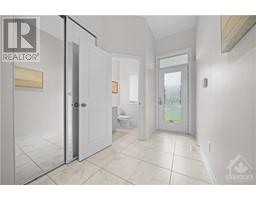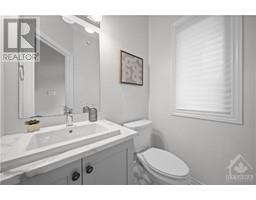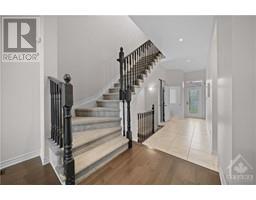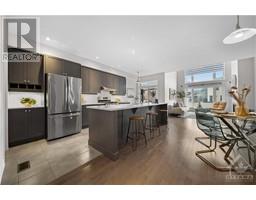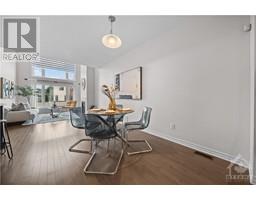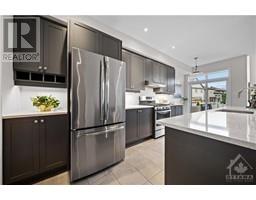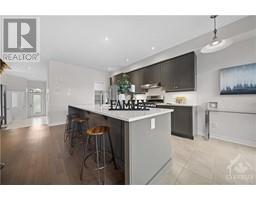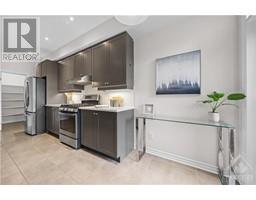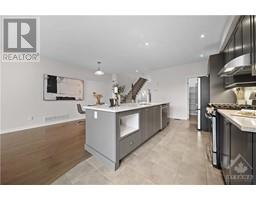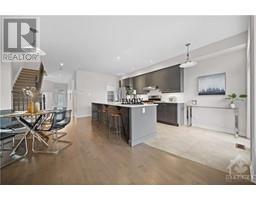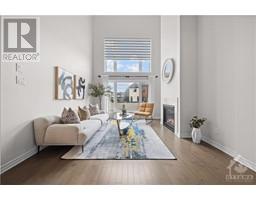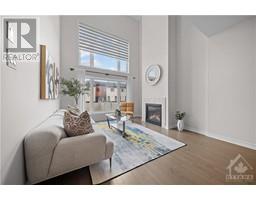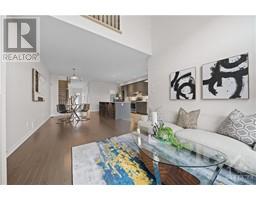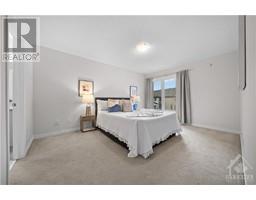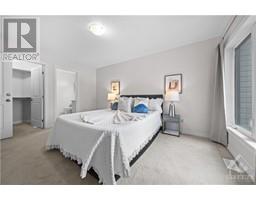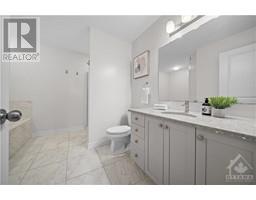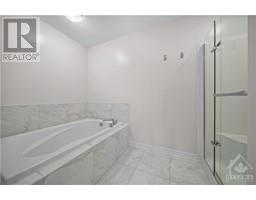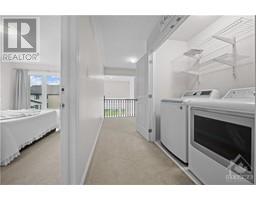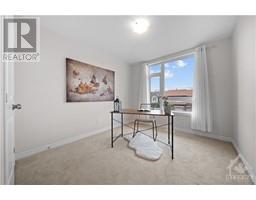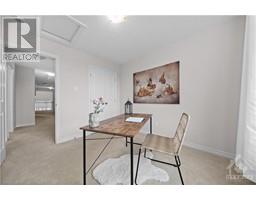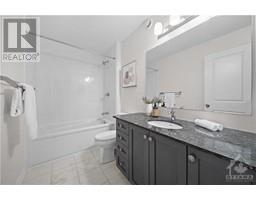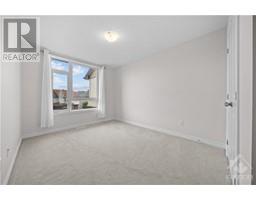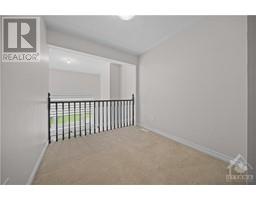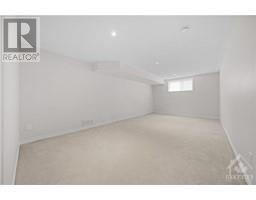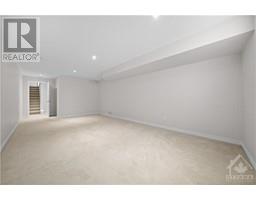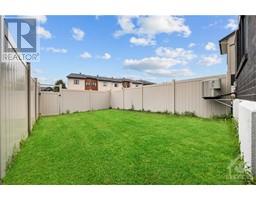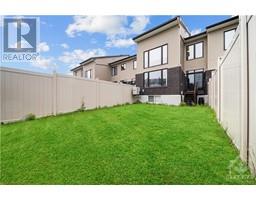401 Haresfield Court Ottawa, Ontario K4M 0B6
3 Bedroom
3 Bathroom
Fireplace
Central Air Conditioning
Forced Air
$689,000
Stunning popular Urbandale Champlain II model in Riverside south with south facing yard! This open-concept home features a chef kitchen with soft closed cabinets, huge walk-in pantry and under cabinet lights. Open to above living area with large windows that provide tons of natural light. The second floor offers a large master bedroom w/walk-in closet & 4pc ensuite, also a loft area can be used as a home office/kids play zone. Steps away from parks, public transit, schools and grocery stores. Call today to book a showing! (id:35885)
Property Details
| MLS® Number | 1402119 |
| Property Type | Single Family |
| Neigbourhood | Riverside South |
| Amenities Near By | Public Transit, Recreation Nearby, Shopping |
| Community Features | Family Oriented |
| Easement | Right Of Way |
| Features | Automatic Garage Door Opener |
| Parking Space Total | 3 |
Building
| Bathroom Total | 3 |
| Bedrooms Above Ground | 3 |
| Bedrooms Total | 3 |
| Appliances | Refrigerator, Dishwasher, Dryer, Hood Fan, Stove, Washer, Blinds |
| Basement Development | Finished |
| Basement Type | Full (finished) |
| Constructed Date | 2017 |
| Cooling Type | Central Air Conditioning |
| Exterior Finish | Brick, Siding |
| Fireplace Present | Yes |
| Fireplace Total | 1 |
| Fixture | Drapes/window Coverings |
| Flooring Type | Wall-to-wall Carpet, Hardwood, Ceramic |
| Foundation Type | Block, Poured Concrete |
| Half Bath Total | 1 |
| Heating Fuel | Natural Gas |
| Heating Type | Forced Air |
| Stories Total | 2 |
| Type | Row / Townhouse |
| Utility Water | Municipal Water |
Parking
| Attached Garage |
Land
| Acreage | No |
| Fence Type | Fenced Yard |
| Land Amenities | Public Transit, Recreation Nearby, Shopping |
| Sewer | Municipal Sewage System |
| Size Depth | 116 Ft ,6 In |
| Size Frontage | 20 Ft ,1 In |
| Size Irregular | 20.12 Ft X 116.49 Ft |
| Size Total Text | 20.12 Ft X 116.49 Ft |
| Zoning Description | Residential |
Rooms
| Level | Type | Length | Width | Dimensions |
|---|---|---|---|---|
| Second Level | Primary Bedroom | 11'0" x 14'8" | ||
| Second Level | 4pc Ensuite Bath | Measurements not available | ||
| Second Level | Bedroom | 9'4" x 11'10" | ||
| Second Level | Bedroom | 10'6" x 9'6" | ||
| Second Level | 3pc Bathroom | Measurements not available | ||
| Second Level | Loft | 7'10" x 8'3" | ||
| Second Level | Laundry Room | Measurements not available | ||
| Basement | Recreation Room | Measurements not available | ||
| Main Level | Living Room/fireplace | 12'0" x 16'5" | ||
| Main Level | Dining Room | 10'10" x 11'5" | ||
| Main Level | Kitchen | 8'0" x 14'3" | ||
| Main Level | Partial Bathroom | Measurements not available |
https://www.realtor.ca/real-estate/27162331/401-haresfield-court-ottawa-riverside-south
Interested?
Contact us for more information

