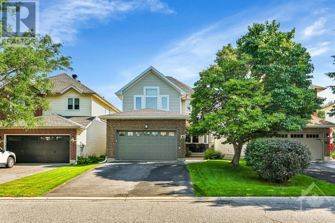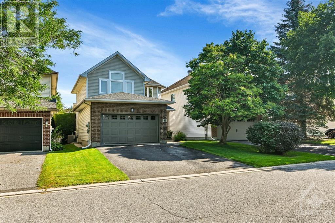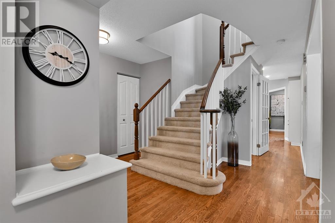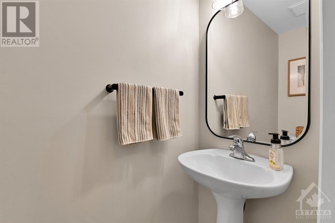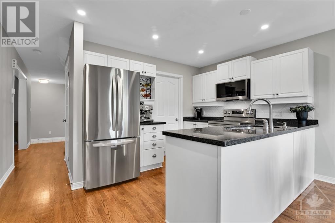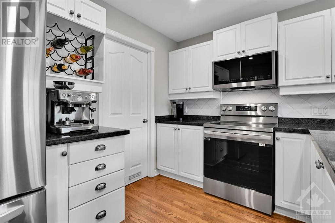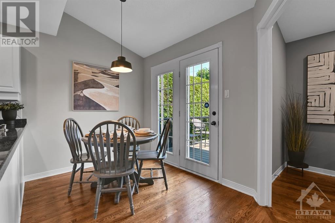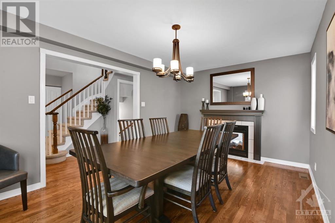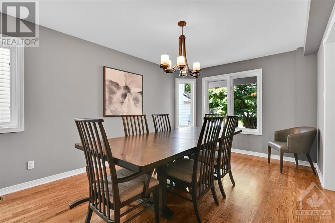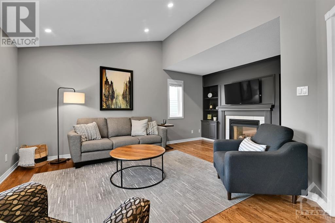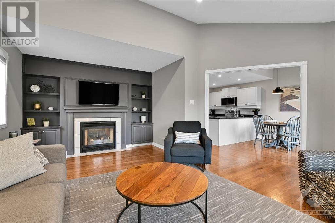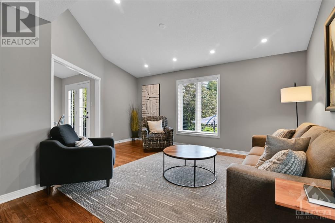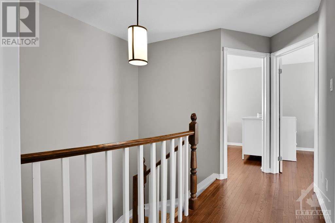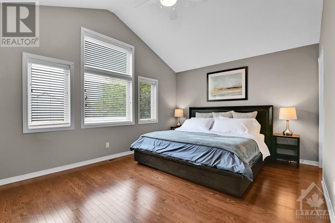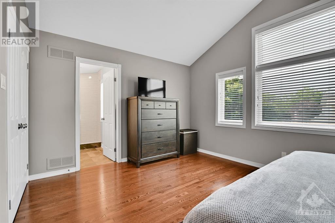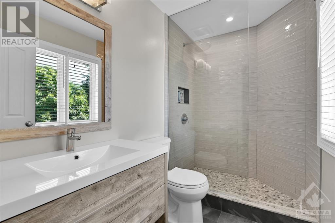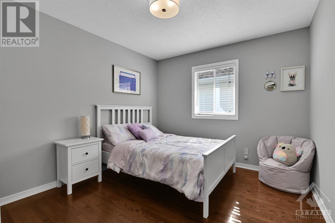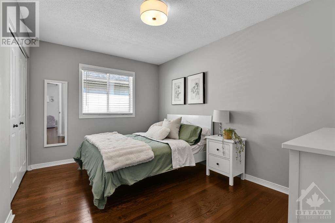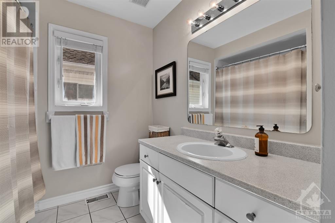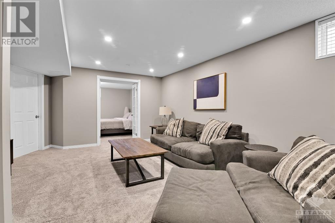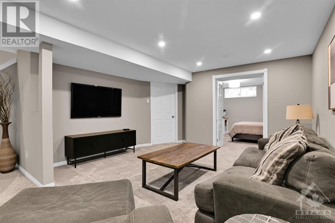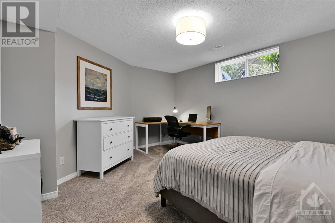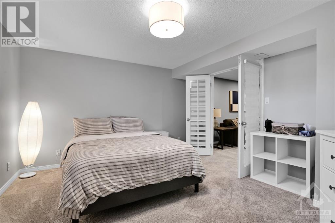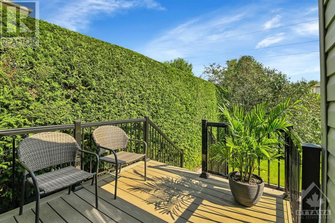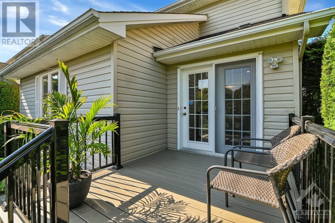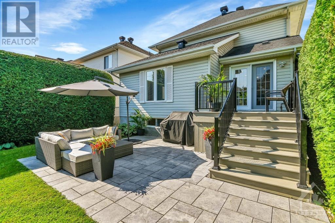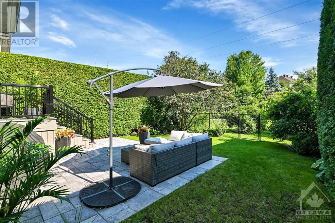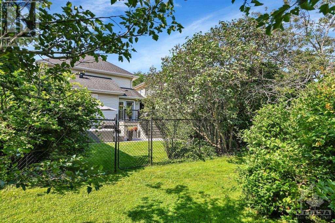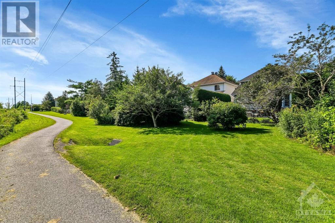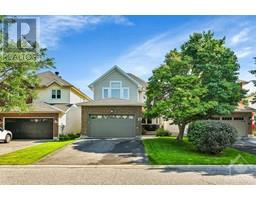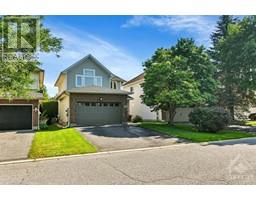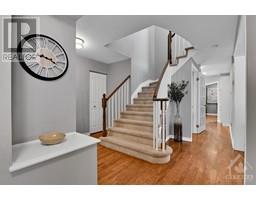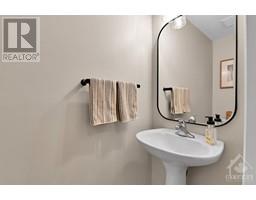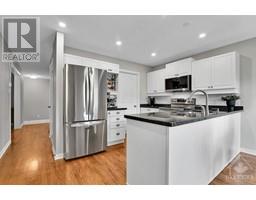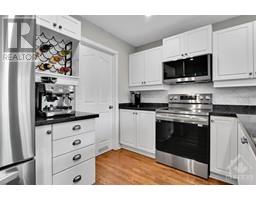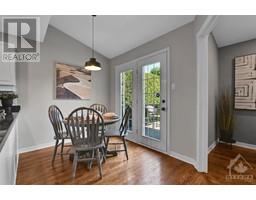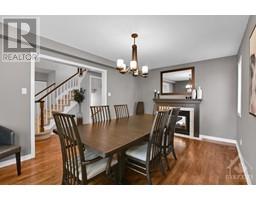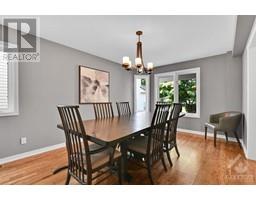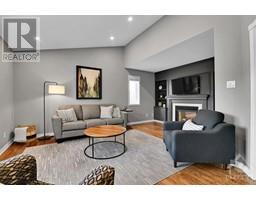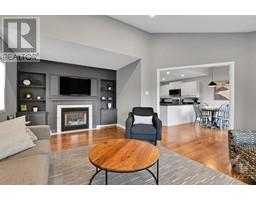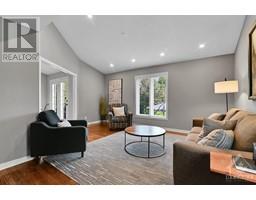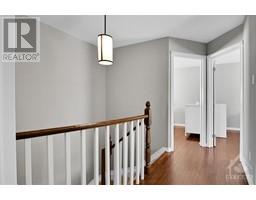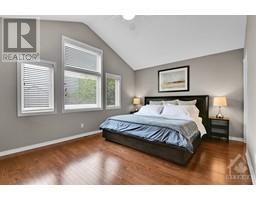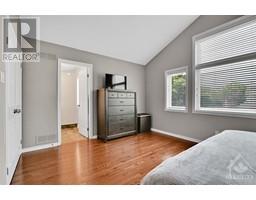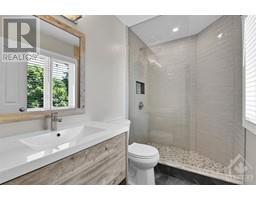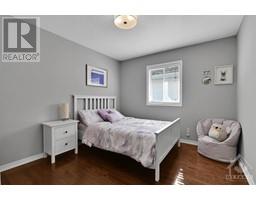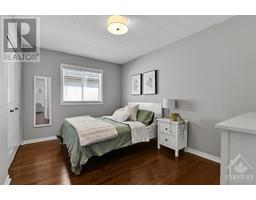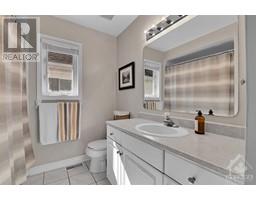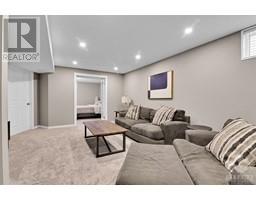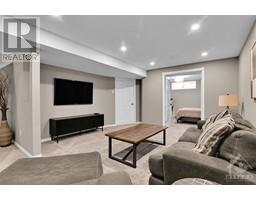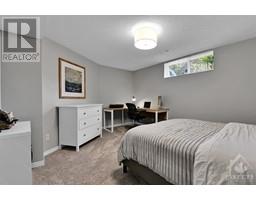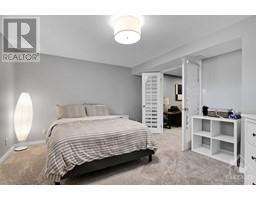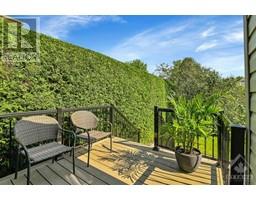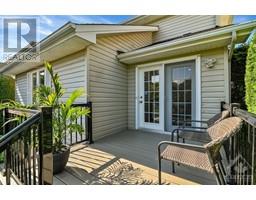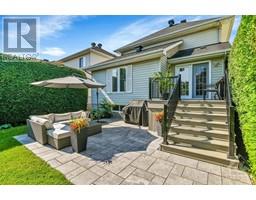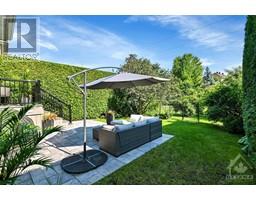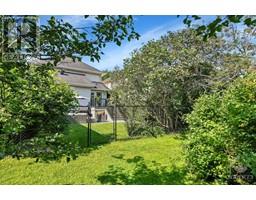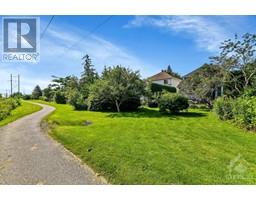41 Clydesdale Avenue Kanata, Ontario K2M 2G7
$789,000
OPEN HOUSE SUNDAY JULY 28 2/4, This beautiful 3 bedroom, 3 bath home backs on to the walking trails, features a chef's kitchen with a walk-in pantry and granite countertops, there is hardwood floors on the main level with a beautiful double sided fireplace separating the living room from the dining room, The second level also features hardwood floors and 3 spacious bedrooms an ensuite and a four piece bath. Lower level is finished with a den/guest room and family room with plenty of storage. The backyard offers a deck which leads to a lower stone patio a natural gas hookup for your barbecue and a gate to the walking trails. Furnace and central air conditioning 2020, Trex deck and stone patio 2020, carpet in basement 2023, fridge/stove/microwave/hood fan 2023, washer/dryer 2021, dishwasher 2020,ensuite renovation 2019. (id:35885)
Open House
This property has open houses!
2:00 pm
Ends at:4:00 pm
Property Details
| MLS® Number | 1403861 |
| Property Type | Single Family |
| Neigbourhood | BRIDLEWOOD |
| Amenities Near By | Public Transit, Shopping |
| Communication Type | Internet Access |
| Community Features | Family Oriented |
| Features | Automatic Garage Door Opener |
| Parking Space Total | 4 |
| Structure | Deck, Patio(s) |
Building
| Bathroom Total | 3 |
| Bedrooms Above Ground | 3 |
| Bedrooms Total | 3 |
| Appliances | Refrigerator, Dishwasher, Dryer, Microwave Range Hood Combo, Stove, Washer, Blinds |
| Basement Development | Finished |
| Basement Type | Full (finished) |
| Constructed Date | 1998 |
| Construction Style Attachment | Detached |
| Cooling Type | Central Air Conditioning |
| Exterior Finish | Brick, Vinyl |
| Fireplace Present | Yes |
| Fireplace Total | 1 |
| Flooring Type | Wall-to-wall Carpet, Hardwood, Tile |
| Foundation Type | Poured Concrete |
| Half Bath Total | 1 |
| Heating Fuel | Natural Gas |
| Heating Type | Forced Air |
| Stories Total | 2 |
| Type | House |
| Utility Water | Municipal Water |
Parking
| Attached Garage |
Land
| Acreage | No |
| Fence Type | Fenced Yard |
| Land Amenities | Public Transit, Shopping |
| Landscape Features | Land / Yard Lined With Hedges, Landscaped |
| Sewer | Municipal Sewage System |
| Size Depth | 105 Ft |
| Size Frontage | 35 Ft ,3 In |
| Size Irregular | 35.27 Ft X 104.99 Ft |
| Size Total Text | 35.27 Ft X 104.99 Ft |
| Zoning Description | Residential |
Rooms
| Level | Type | Length | Width | Dimensions |
|---|---|---|---|---|
| Second Level | Primary Bedroom | 11'7" x 15'8" | ||
| Second Level | Bedroom | 9'2" x 12'1" | ||
| Second Level | Full Bathroom | 8'10" x 7'3" | ||
| Second Level | Bedroom | 10'0" x 11'5" | ||
| Basement | Laundry Room | Measurements not available | ||
| Basement | Recreation Room | 15'0" x 21'8" | ||
| Basement | Den | 12'6" x 15'5" | ||
| Main Level | Kitchen | 9'0" x 13'1" | ||
| Main Level | Pantry | 4'9" x 5'4" | ||
| Main Level | 2pc Bathroom | Measurements not available | ||
| Main Level | Living Room | 16'0" x 17'0" | ||
| Main Level | Dining Room | 10'8" x 16'0" | ||
| Main Level | Eating Area | 7'4" x 12'6" |
https://www.realtor.ca/real-estate/27208722/41-clydesdale-avenue-kanata-bridlewood
Interested?
Contact us for more information

