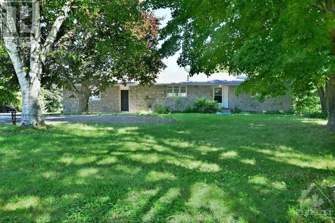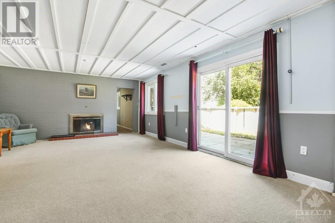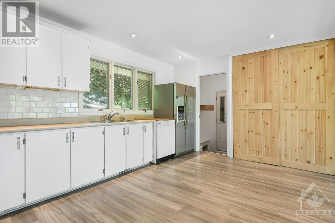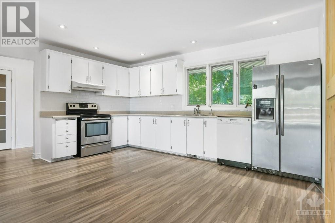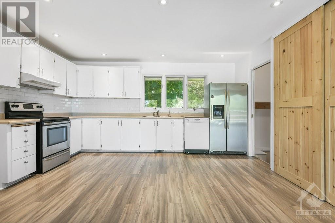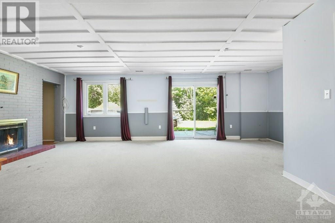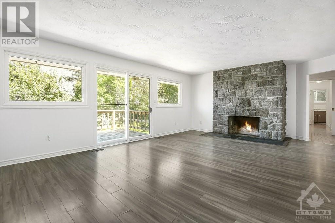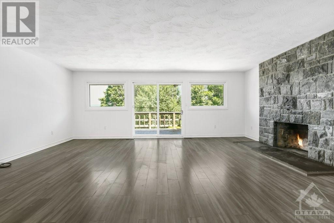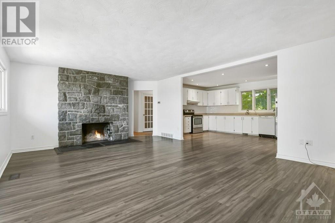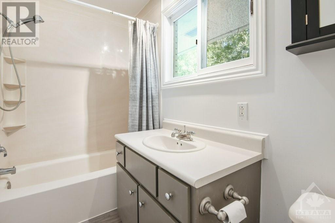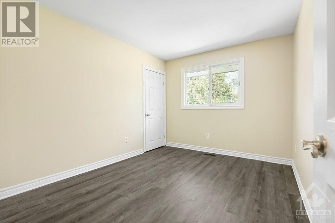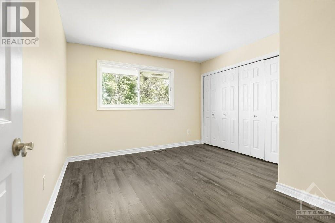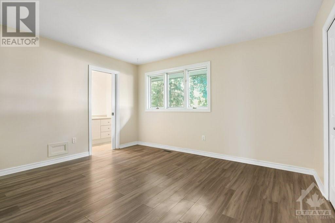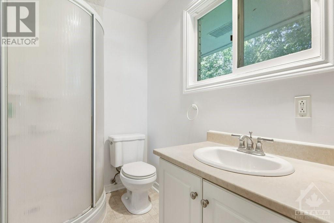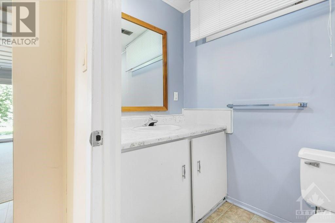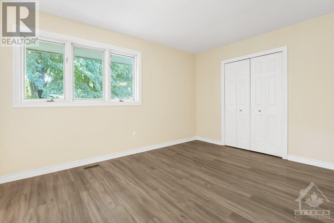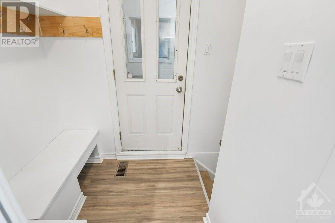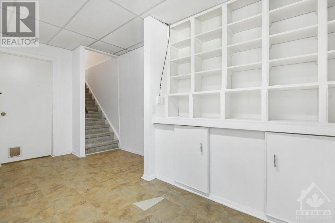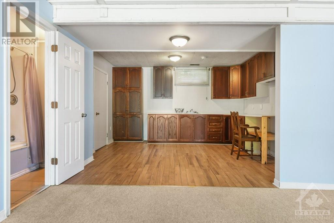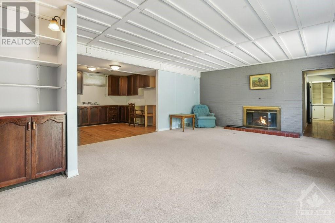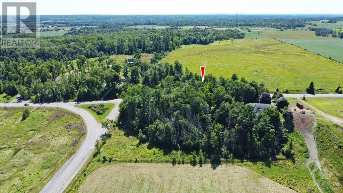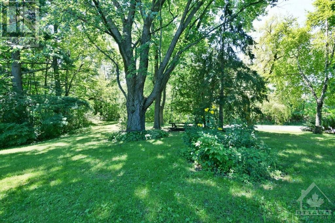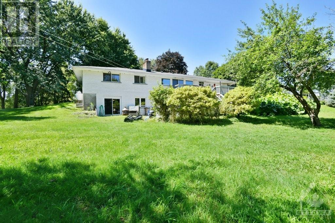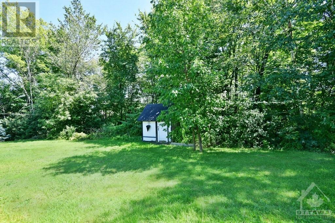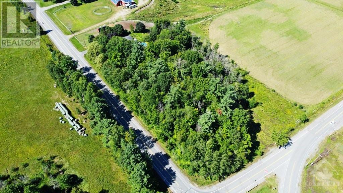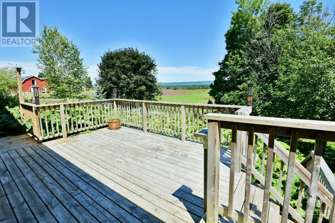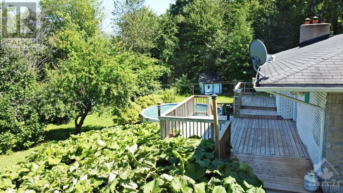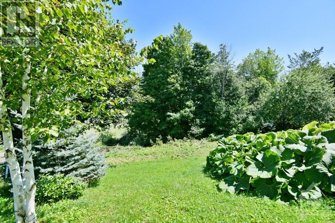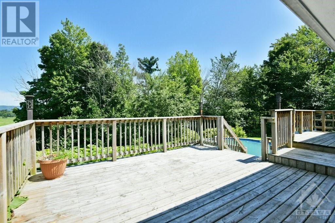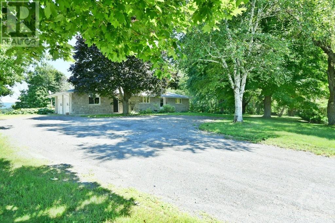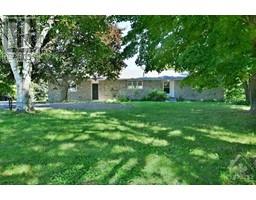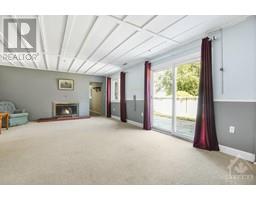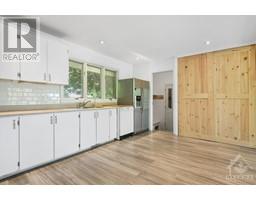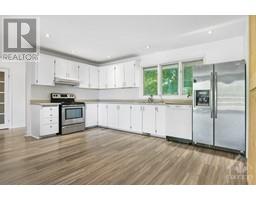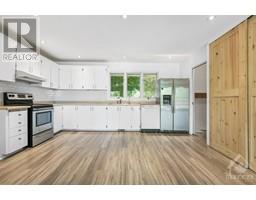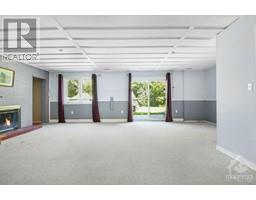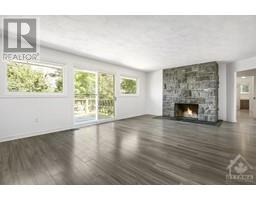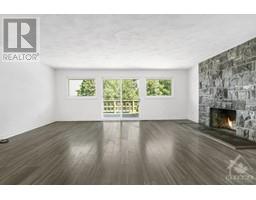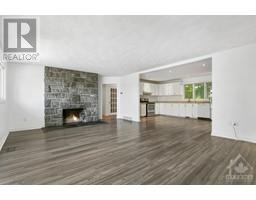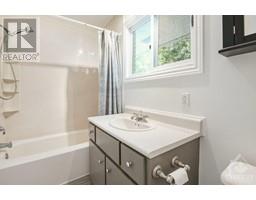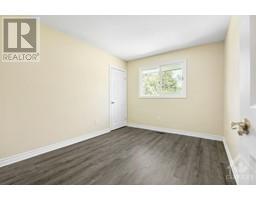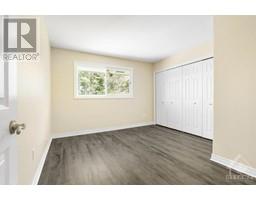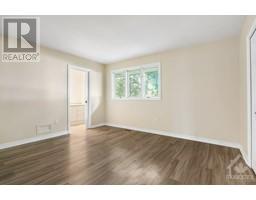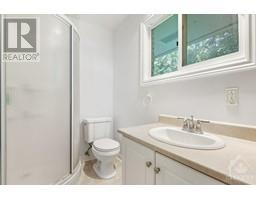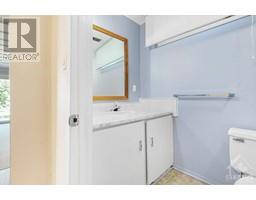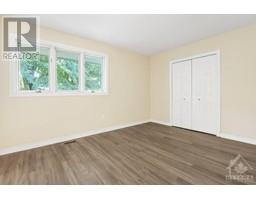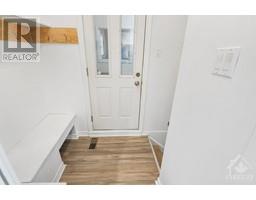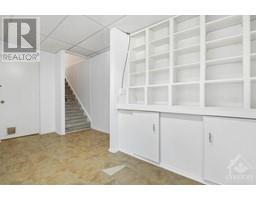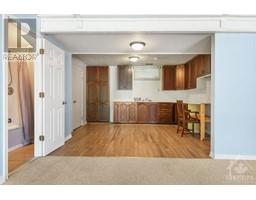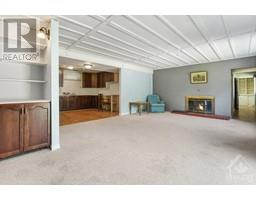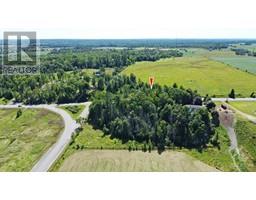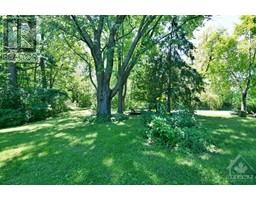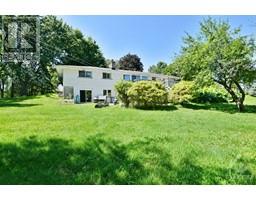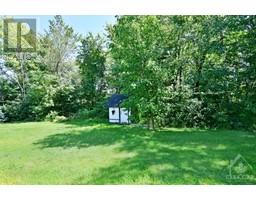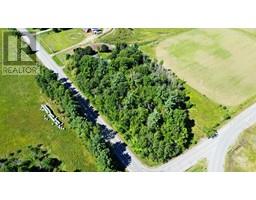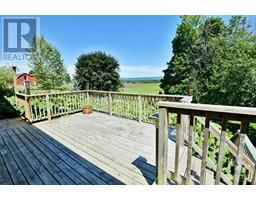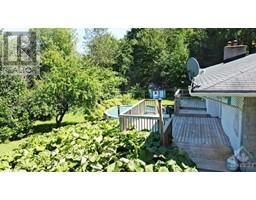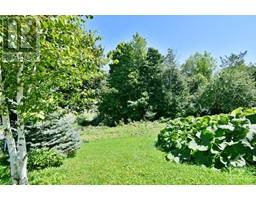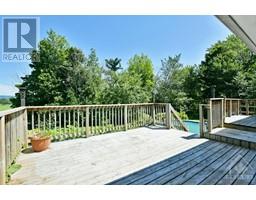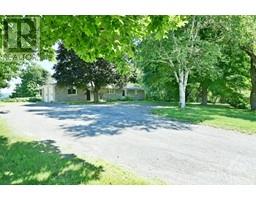4120 Dunrobin Road Woodlawn, Ontario K0A 3M0
3 Bedroom
4 Bathroom
Bungalow
Fireplace
Above Ground Pool
Central Air Conditioning
Forced Air
Acreage
$645,000
Enjoy spectacular panoramic views of the Gatineau Hills and the surrounding peaceful countryside from this custom built 3 bedroom, 4 bathroom home that features an in-law suite in the sun-filled walkout basement. 2 wood burning fireplaces. Open concept kitchen and living room with picture window offering views. Large primary bedroom with ensuite bath. Finished basement with in-law suite. The 3 acres parklike setting features mature majestic trees for shade and privacy. Large 2 car garage. Raised deck and an above ground pool. Immediate occupancy available. 24hrs irrevocable on all offers as per form 244. (id:35885)
Property Details
| MLS® Number | 1405060 |
| Property Type | Single Family |
| Neigbourhood | Constance Bay |
| Features | Acreage, Treed, Automatic Garage Door Opener |
| Parking Space Total | 10 |
| Pool Type | Above Ground Pool |
| Structure | Deck, Patio(s) |
Building
| Bathroom Total | 4 |
| Bedrooms Above Ground | 3 |
| Bedrooms Total | 3 |
| Appliances | Refrigerator, Dishwasher, Dryer, Hood Fan, Stove, Washer |
| Architectural Style | Bungalow |
| Basement Development | Finished |
| Basement Type | Full (finished) |
| Constructed Date | 1972 |
| Construction Style Attachment | Detached |
| Cooling Type | Central Air Conditioning |
| Exterior Finish | Stone, Brick |
| Fireplace Present | Yes |
| Fireplace Total | 2 |
| Flooring Type | Hardwood, Laminate |
| Foundation Type | Block |
| Half Bath Total | 2 |
| Heating Fuel | Propane |
| Heating Type | Forced Air |
| Stories Total | 1 |
| Type | House |
| Utility Water | Drilled Well |
Parking
| Attached Garage |
Land
| Acreage | Yes |
| Sewer | Septic System |
| Size Depth | 289 Ft ,9 In |
| Size Frontage | 297 Ft ,2 In |
| Size Irregular | 297.2 Ft X 289.75 Ft (irregular Lot) |
| Size Total Text | 297.2 Ft X 289.75 Ft (irregular Lot) |
| Zoning Description | Ru |
Rooms
| Level | Type | Length | Width | Dimensions |
|---|---|---|---|---|
| Basement | Family Room | 15'4" x 26'6" | ||
| Basement | Kitchen | 11'9" x 13'9" | ||
| Basement | Den | 11'6" x 11'11" | ||
| Basement | 2pc Bathroom | 8'5" x 4'5" | ||
| Basement | 2pc Bathroom | 5'0" x 5'0" | ||
| Basement | Mud Room | 15'5" x 7'10" | ||
| Basement | Storage | 16'8" x 28'1" | ||
| Main Level | Living Room | 15'7" x 23'3" | ||
| Main Level | Kitchen | 11'6" x 15'4" | ||
| Main Level | 4pc Bathroom | 9'4" x 5'0" | ||
| Main Level | Primary Bedroom | 11'7" x 13'6" | ||
| Main Level | 3pc Ensuite Bath | 8'8" x 5'0" | ||
| Main Level | Bedroom | 12'2" x 11'3" | ||
| Main Level | Bedroom | 12'2" x 9'7" |
https://www.realtor.ca/real-estate/27269772/4120-dunrobin-road-woodlawn-constance-bay
Interested?
Contact us for more information

