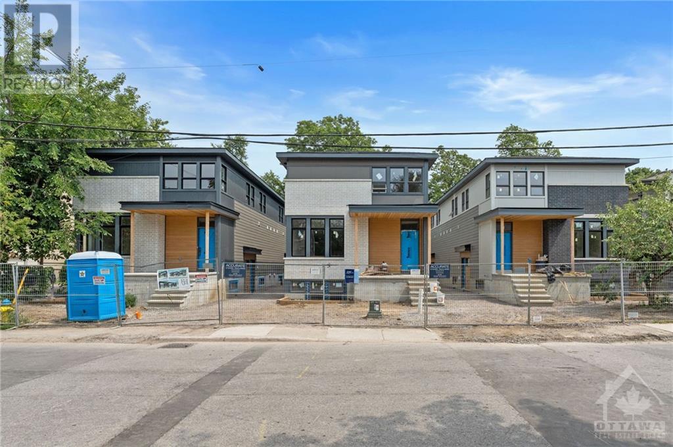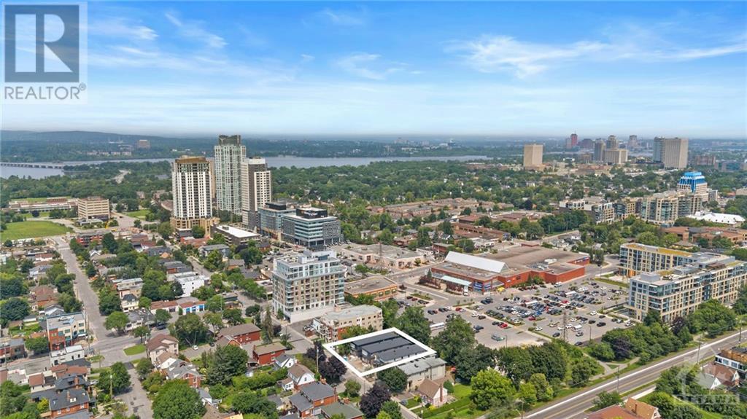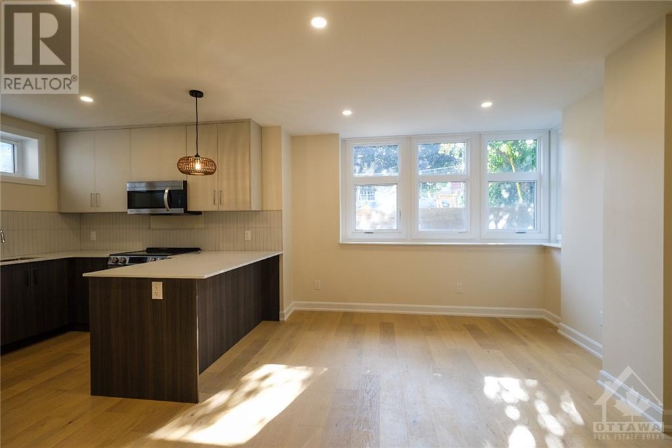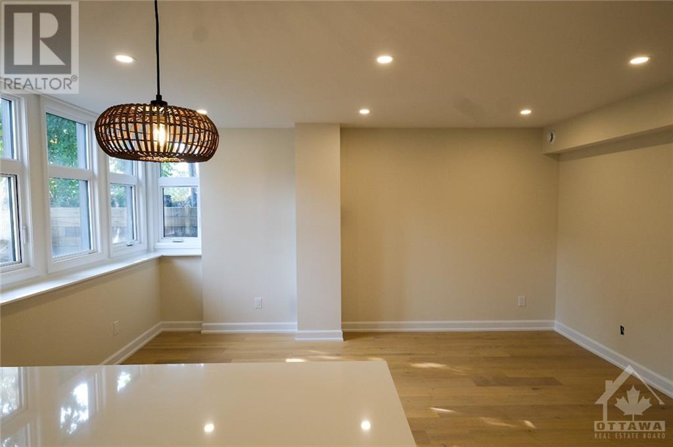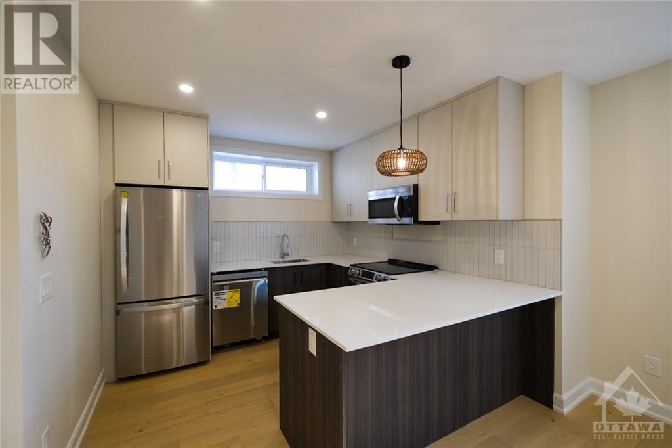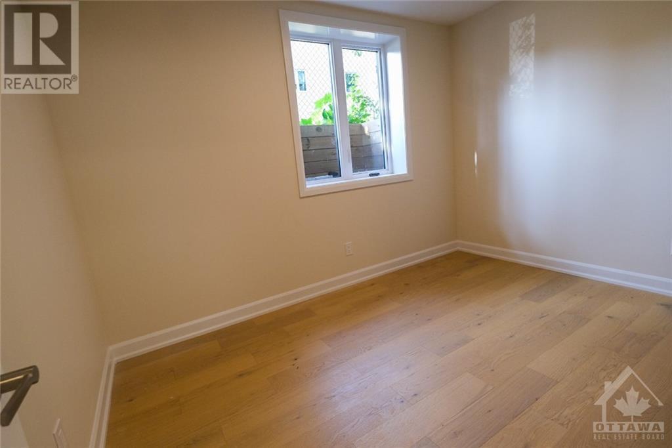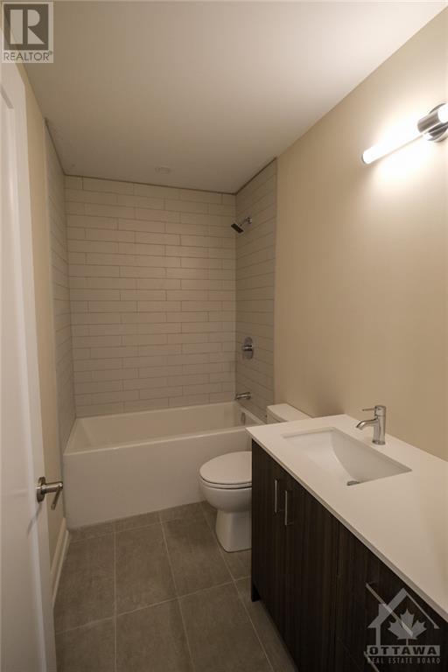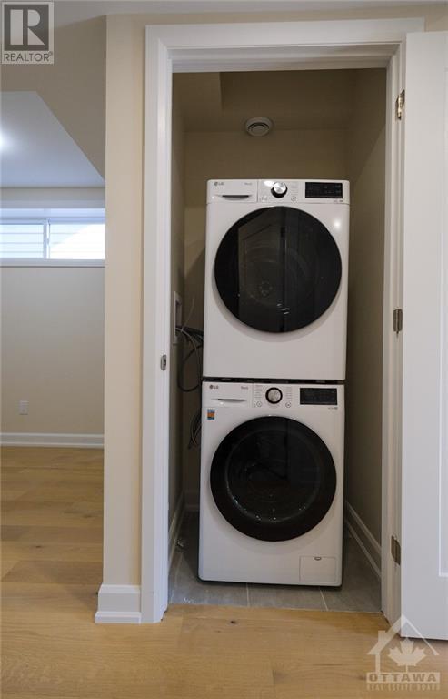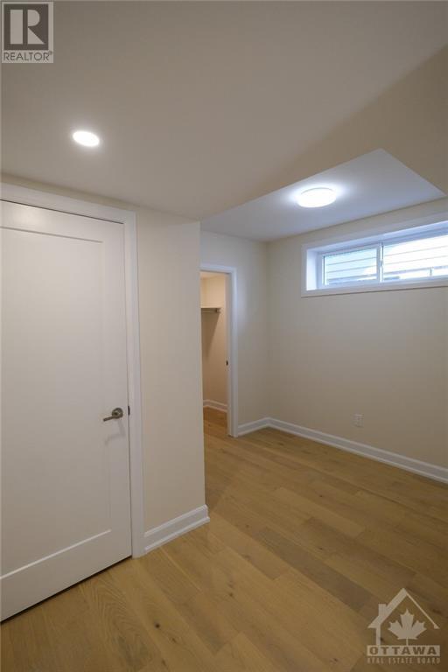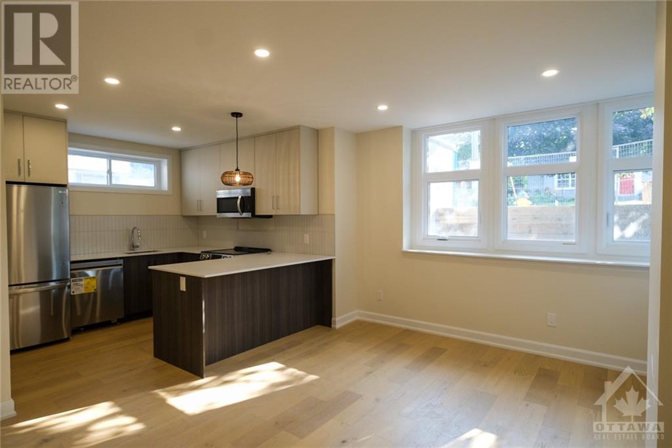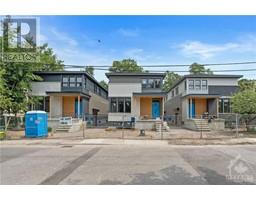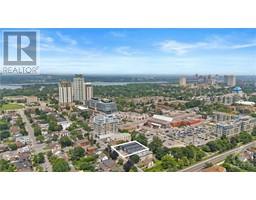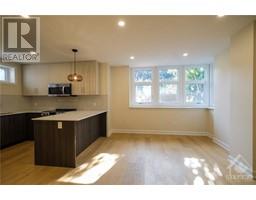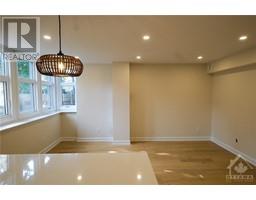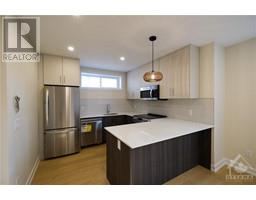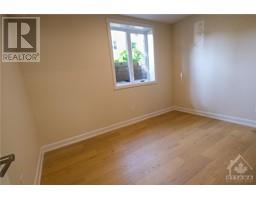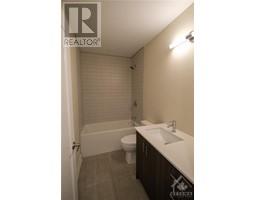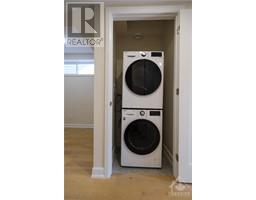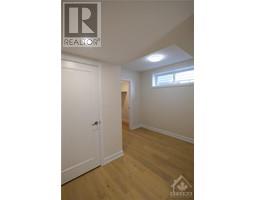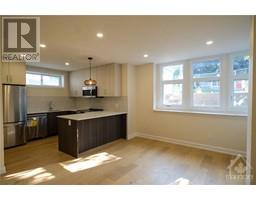1 Bedroom
1 Bathroom
Central Air Conditioning
Forced Air
$2,095 Monthly
Brand new contemporary 1 bedrooms + den located in the heart of Westboro, over 800 sqft living space. Designed by award winning architect Rosaline J. Hill Architect Inc. High ceilings for a sunlit & spacious layout. Finishes are planned with both elegance and functionality in mind. Features engineered wide plank hardwood flooring & solid hardwood staircase. Kitchen is custom designed with a beautiful breakfast bar, quartz countertops, and stainless appliances. The primary bedroom retreat features a walk-in closet & a luxurious full bath. Convenient large den/office space. HRV, humidifier, central air, and radiant floor heat. Steps to transit/rail, parks, schools, shops, Westboro beach & more amenities, and located in one of the best school zones in Ottawa. The building is still under the construction. Tenant pays hydro and gas. A Must See! (id:35885)
Property Details
|
MLS® Number
|
1407148 |
|
Property Type
|
Single Family |
|
Neigbourhood
|
Westboro |
Building
|
Bathroom Total
|
1 |
|
Bedrooms Above Ground
|
1 |
|
Bedrooms Total
|
1 |
|
Amenities
|
Laundry - In Suite |
|
Appliances
|
Refrigerator, Dishwasher, Dryer, Microwave Range Hood Combo, Stove, Washer |
|
Basement Development
|
Not Applicable |
|
Basement Type
|
None (not Applicable) |
|
Constructed Date
|
2024 |
|
Construction Style Attachment
|
Semi-detached |
|
Cooling Type
|
Central Air Conditioning |
|
Exterior Finish
|
Brick, Siding |
|
Flooring Type
|
Hardwood, Tile |
|
Heating Fuel
|
Natural Gas |
|
Heating Type
|
Forced Air |
|
Stories Total
|
2 |
|
Type
|
House |
|
Utility Water
|
Municipal Water |
Parking
Land
|
Acreage
|
No |
|
Sewer
|
Municipal Sewage System |
|
Size Irregular
|
* Ft X * Ft |
|
Size Total Text
|
* Ft X * Ft |
|
Zoning Description
|
Residential |
Rooms
| Level |
Type |
Length |
Width |
Dimensions |
|
Lower Level |
Den |
|
|
7'6" x 9'11" |
|
Lower Level |
4pc Bathroom |
|
|
Measurements not available |
|
Lower Level |
Other |
|
|
Measurements not available |
|
Lower Level |
Storage |
|
|
Measurements not available |
|
Lower Level |
Laundry Room |
|
|
Measurements not available |
|
Main Level |
Living Room |
|
|
9'9" x 10'2" |
|
Main Level |
Dining Room |
|
|
7'6" x 9'4" |
|
Main Level |
Kitchen |
|
|
9'7" x 10'6" |
|
Main Level |
Primary Bedroom |
|
|
9'0" x 11'9" |
https://www.realtor.ca/real-estate/27289457/413-tweedsmuir-avenue-unitd-ottawa-westboro

