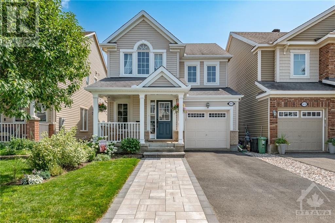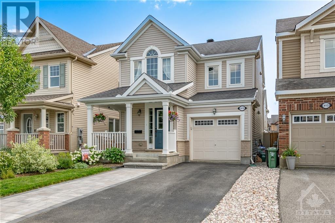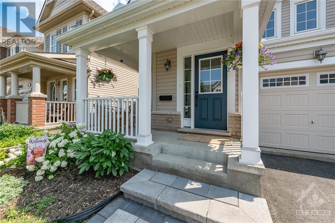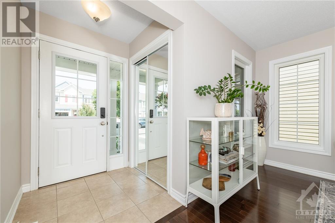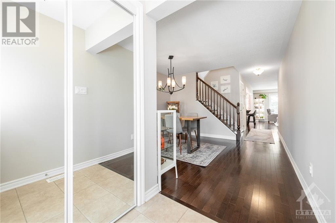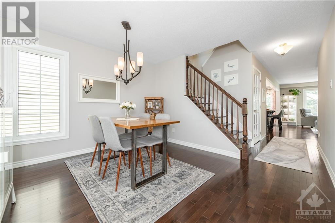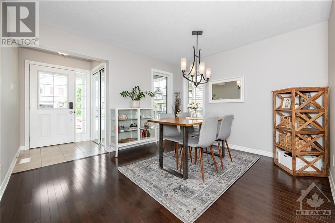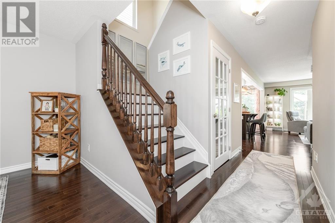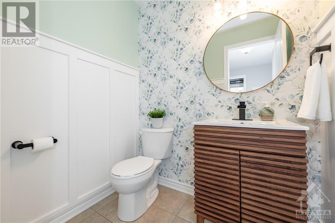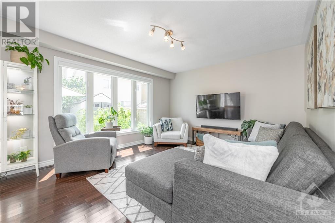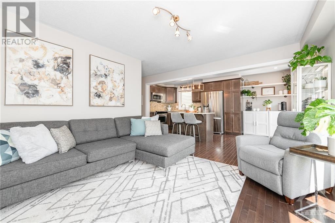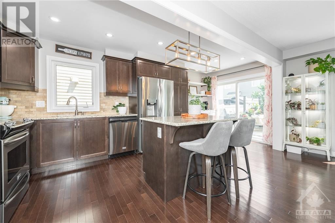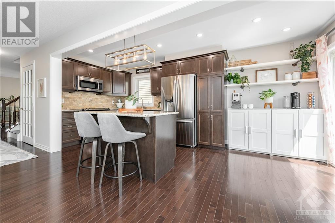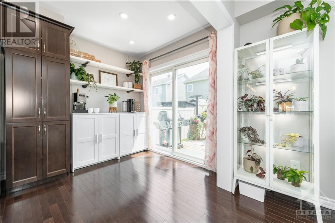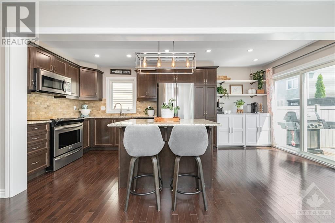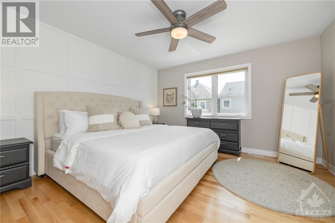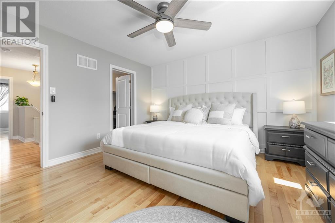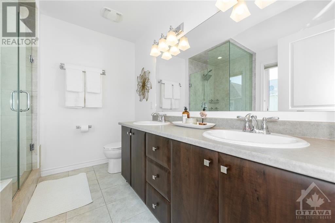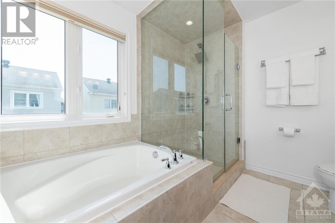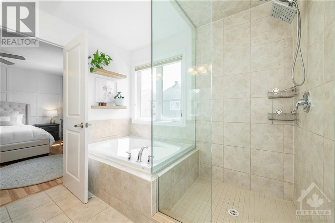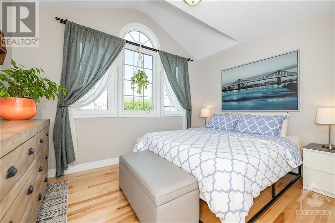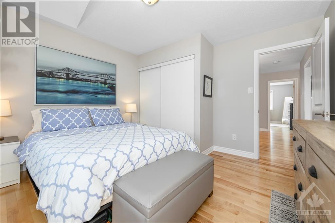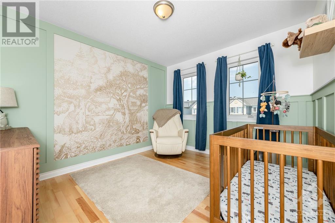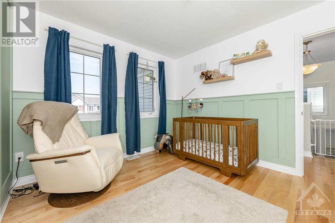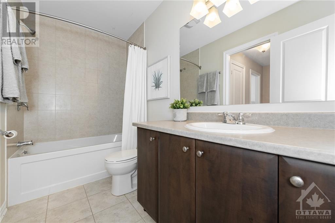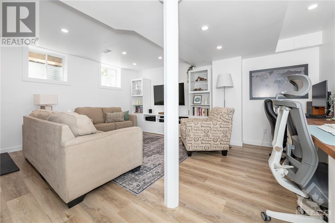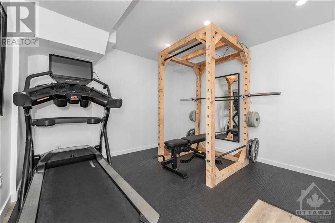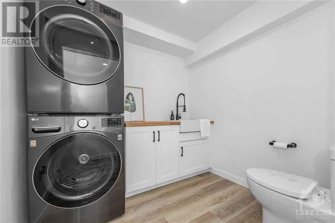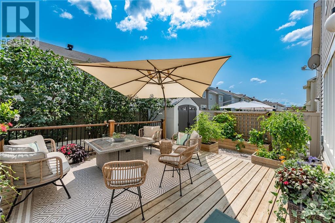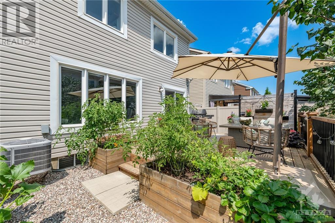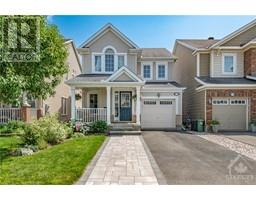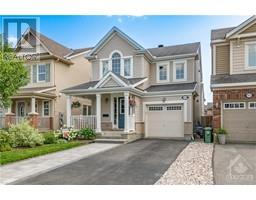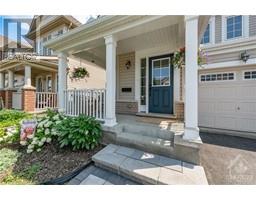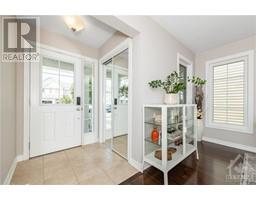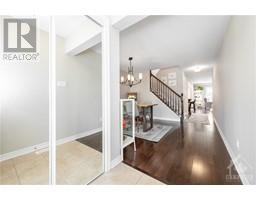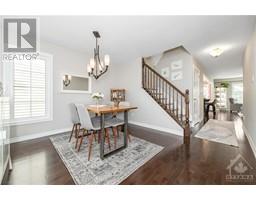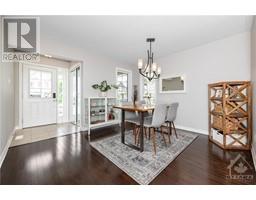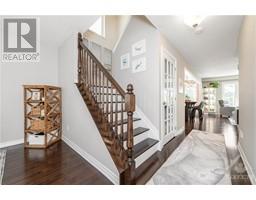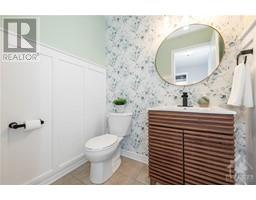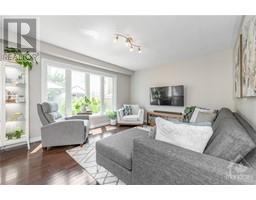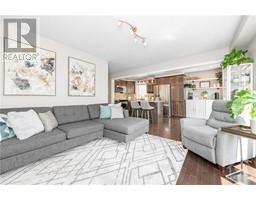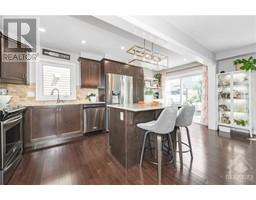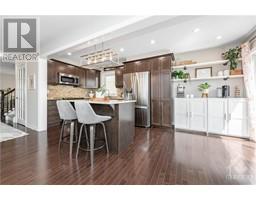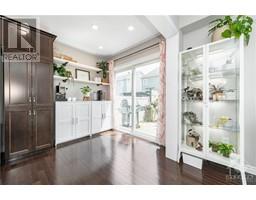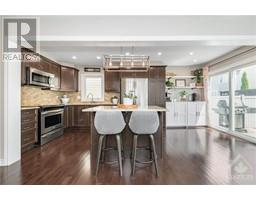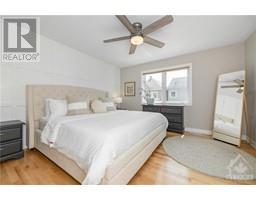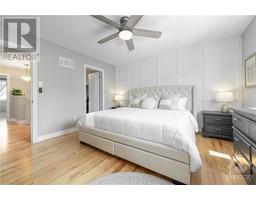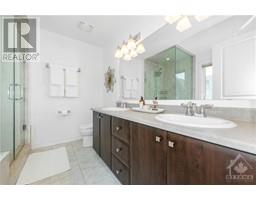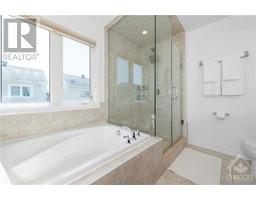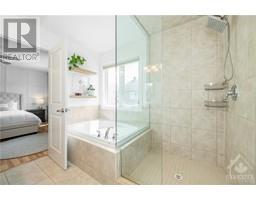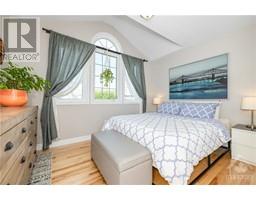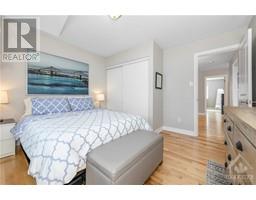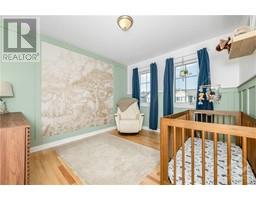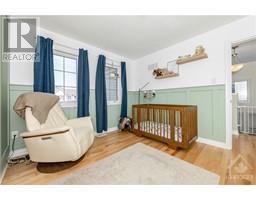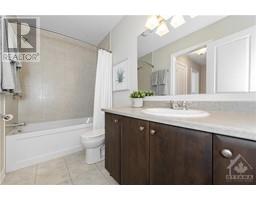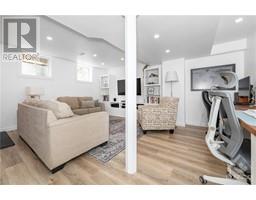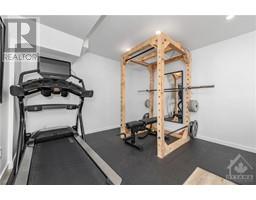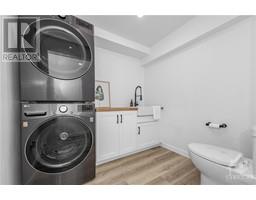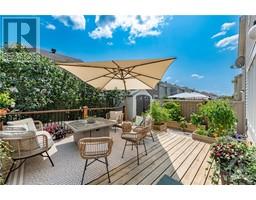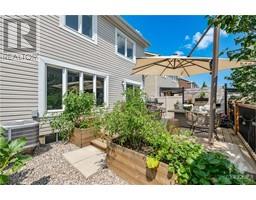415 Meadowhawk Crescent Ottawa, Ontario K2J 5X1
$739,900
THIS IS THE ONE! Discover this Design Forward 3 Bedrm + 4 Bathrm Detached Home on a quiet crescent in Popular Half Moon Bay! Oversized landscaped driveway w/porch warmly greets you into the spacious foyer & formal dining rm. Main level fts. hardwood flrs, big windows & updated lights ('22) + partial bath ('23). Chef’s kitchen ('23) fts. granite counters & breakfast bar island, ss appliances, marble backsplash & pantry. Cozy living room w/huge windows & patio doors to rear yard. 2nd level fts. hardwood throughout ('21/22); luxurious primary bedroom has wic & 5 pc ensuite bath w/upgraded soaker tub & spacious tiled glass shower. 2 other spacious bedrooms & full bath on 2nd level. Fully finished lower level w/modern flooring ('23) & finished laundry rm/partial bath ('23). Feel like you're in a private oasis w/breathtaking landscaping & gardens in your fully fenced rear yard w/large deck ('21), privacy wall & planters ('22). Close to top schools (en/fr), amenities, & transit. 24 hr irrev. (id:35885)
Open House
This property has open houses!
2:00 pm
Ends at:4:00 pm
Property Details
| MLS® Number | 1404172 |
| Property Type | Single Family |
| Neigbourhood | Half Moon Bay |
| Amenities Near By | Public Transit, Recreation Nearby, Shopping |
| Community Features | Family Oriented |
| Parking Space Total | 4 |
| Storage Type | Storage Shed |
| Structure | Deck, Porch |
Building
| Bathroom Total | 4 |
| Bedrooms Above Ground | 3 |
| Bedrooms Total | 3 |
| Appliances | Refrigerator, Dishwasher, Dryer, Microwave Range Hood Combo, Stove, Washer, Blinds |
| Basement Development | Finished |
| Basement Type | Full (finished) |
| Constructed Date | 2012 |
| Construction Style Attachment | Detached |
| Cooling Type | Central Air Conditioning |
| Exterior Finish | Brick, Siding |
| Fixture | Drapes/window Coverings |
| Flooring Type | Hardwood, Laminate, Tile |
| Foundation Type | Poured Concrete |
| Half Bath Total | 2 |
| Heating Fuel | Natural Gas |
| Heating Type | Forced Air |
| Stories Total | 2 |
| Type | House |
| Utility Water | Municipal Water |
Parking
| Attached Garage |
Land
| Acreage | No |
| Fence Type | Fenced Yard |
| Land Amenities | Public Transit, Recreation Nearby, Shopping |
| Landscape Features | Landscaped |
| Sewer | Municipal Sewage System |
| Size Depth | 82 Ft |
| Size Frontage | 30 Ft |
| Size Irregular | 30.02 Ft X 82.02 Ft |
| Size Total Text | 30.02 Ft X 82.02 Ft |
| Zoning Description | Residential |
Rooms
| Level | Type | Length | Width | Dimensions |
|---|---|---|---|---|
| Second Level | Primary Bedroom | 13'0" x 12'9" | ||
| Second Level | 5pc Ensuite Bath | Measurements not available | ||
| Second Level | Other | Measurements not available | ||
| Second Level | Other | Measurements not available | ||
| Second Level | Bedroom | 11'0" x 10'2" | ||
| Second Level | Bedroom | 11'11" x 11'0" | ||
| Second Level | Full Bathroom | Measurements not available | ||
| Lower Level | Laundry Room | Measurements not available | ||
| Lower Level | Recreation Room | Measurements not available | ||
| Main Level | Foyer | Measurements not available | ||
| Main Level | Dining Room | 11'11" x 10'11" | ||
| Main Level | Partial Bathroom | Measurements not available | ||
| Main Level | Kitchen | 10'7" x 8'2" | ||
| Main Level | Eating Area | 8'2" x 8'0" | ||
| Main Level | Great Room | 14'6" x 12'0" |
https://www.realtor.ca/real-estate/27216082/415-meadowhawk-crescent-ottawa-half-moon-bay
Interested?
Contact us for more information

