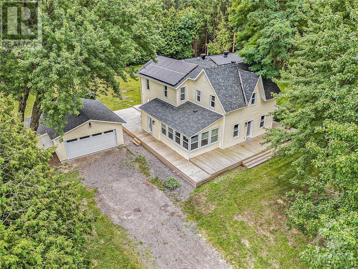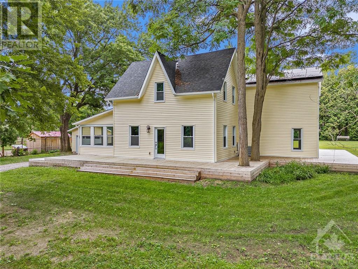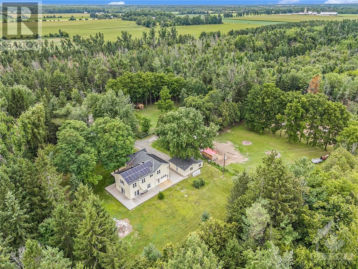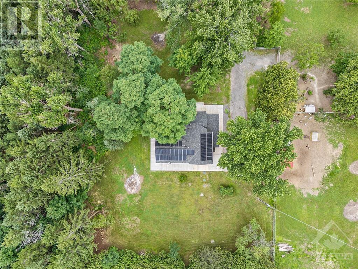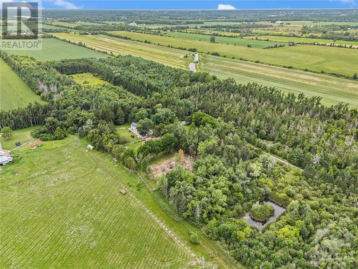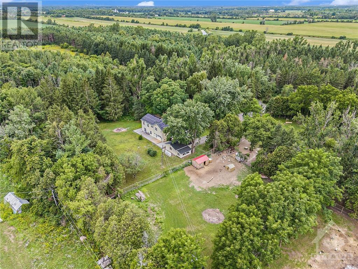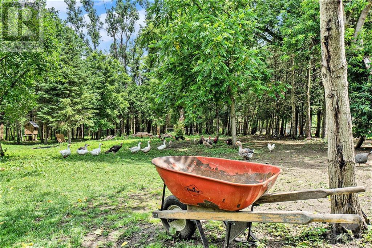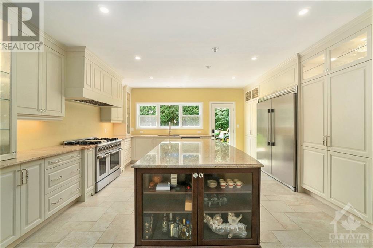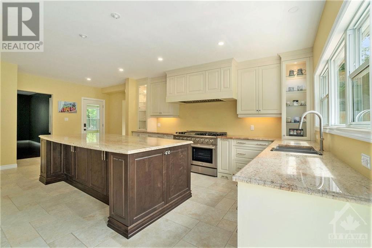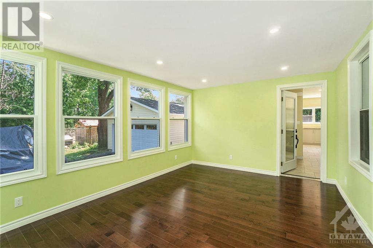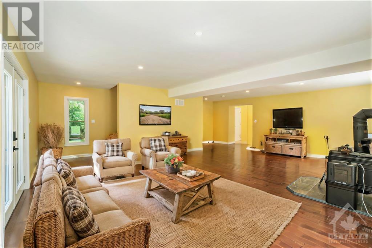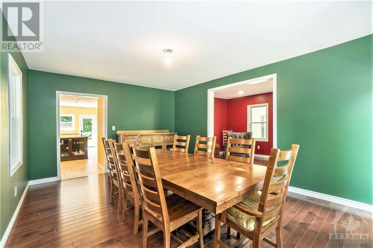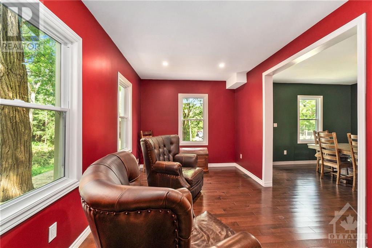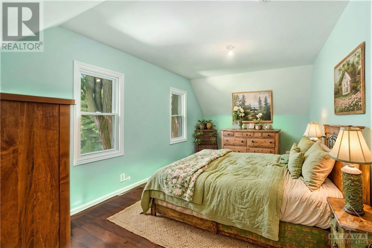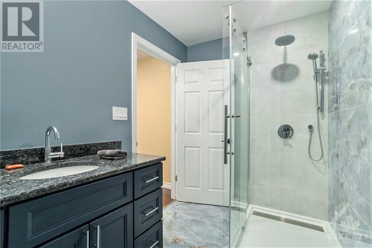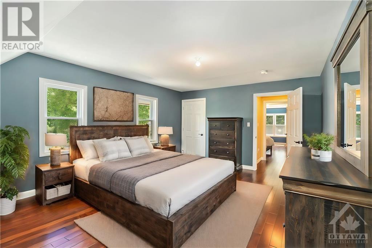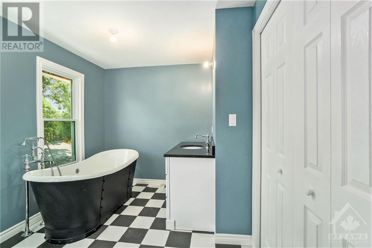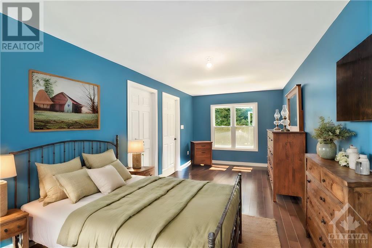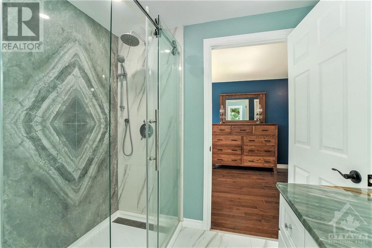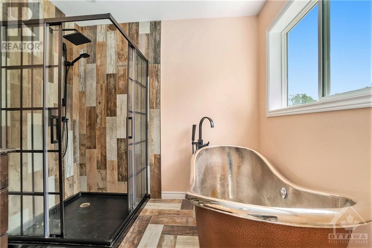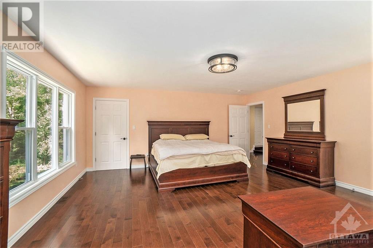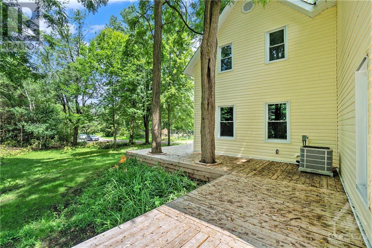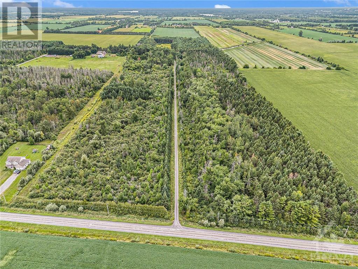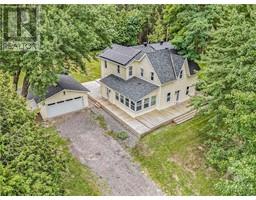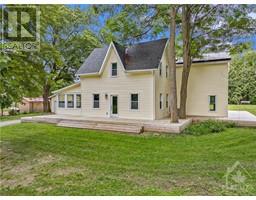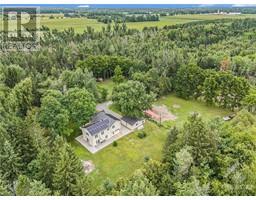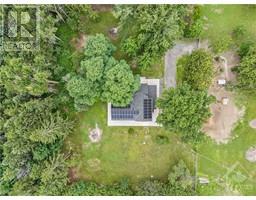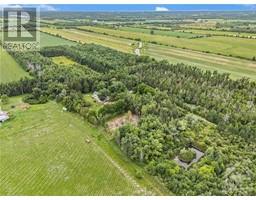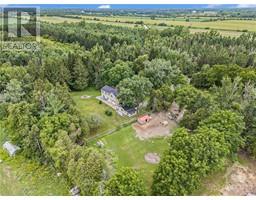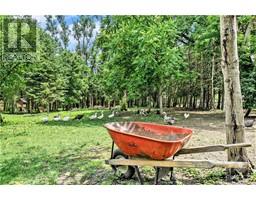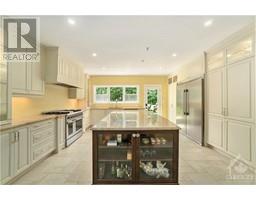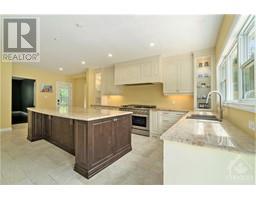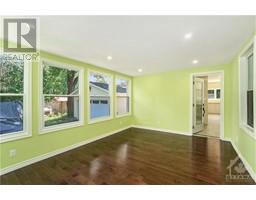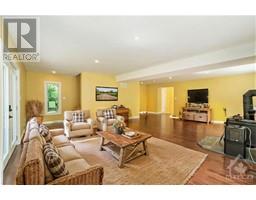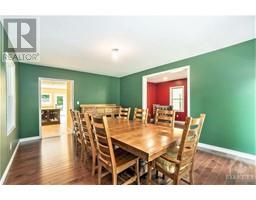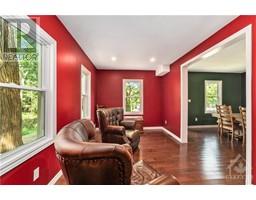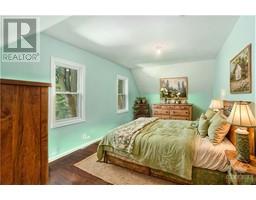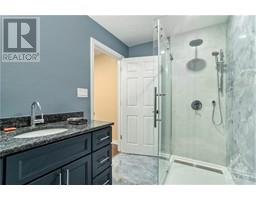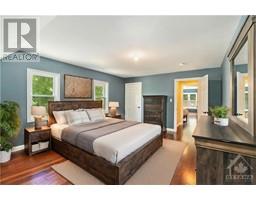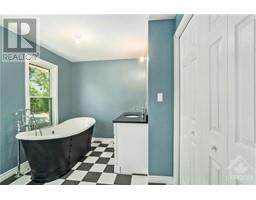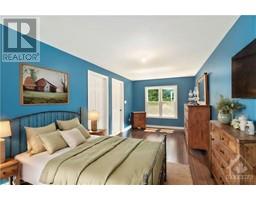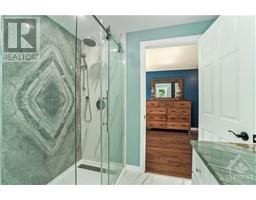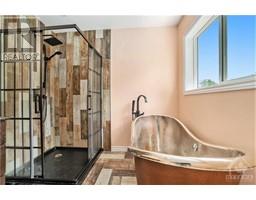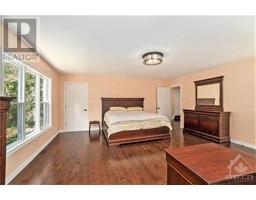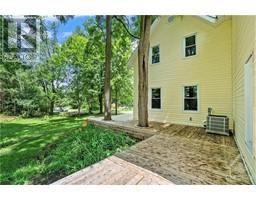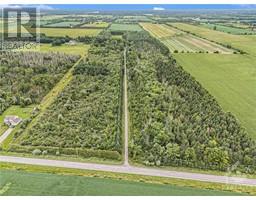4 Bedroom
5 Bathroom
Fireplace
Central Air Conditioning
Forced Air, Heat Pump
Acreage
$2,499,000
On the Outskirts of the nation's capital, discover this one-of-a-kind self sustaining Luxury Homestead! A nearly 500m Treed laneway leads you to this stunning home, where large windows fill the open-concept living space with natural light and picturesque views. Sitting on 60acres of private grounds,this completely rebuilt 4Bed/5Bath residence features only the best. State-of-the-art Laurysen kitchen, complete with Top End Commercial Appliances, Hardwood Floors throughout.Brand New Wrap around Porch. Never Leave the property with a 2 acre, newly cleared fenced in area for Chickens and Turkeys, 1/3 acre spring fed pond and Fruit Trees. Upstairs, discover 4bedrooms, 3 w/en-suite baths, 2 of which feat. Custom Copper and Nickel Soaking Tubs. Closed Cell Spray Insulation, 14.7 KWH Enclosed Lithium Battery, Powered by 44 Solar Panels, New Oversized Septic,2 wells.See Info Sheet for Full Details.Some Photos are Virtually Staged.LA to be present for all showings.72 hours notice for showings. (id:35885)
Property Details
|
MLS® Number
|
1402341 |
|
Property Type
|
Single Family |
|
Neigbourhood
|
Osgoode |
|
Communication Type
|
Internet Access |
|
Features
|
Acreage, Private Setting, Wooded Area, Farm Setting, Automatic Garage Door Opener |
|
Parking Space Total
|
10 |
|
Structure
|
Deck, Porch |
Building
|
Bathroom Total
|
5 |
|
Bedrooms Above Ground
|
4 |
|
Bedrooms Total
|
4 |
|
Appliances
|
Refrigerator, Dishwasher, Dryer, Hood Fan, Microwave, Stove, Washer |
|
Basement Development
|
Unfinished |
|
Basement Type
|
Full (unfinished) |
|
Construction Style Attachment
|
Detached |
|
Cooling Type
|
Central Air Conditioning |
|
Exterior Finish
|
Siding |
|
Fireplace Present
|
Yes |
|
Fireplace Total
|
1 |
|
Flooring Type
|
Hardwood, Marble, Tile |
|
Foundation Type
|
Block, Stone |
|
Half Bath Total
|
1 |
|
Heating Fuel
|
Propane, Solar |
|
Heating Type
|
Forced Air, Heat Pump |
|
Stories Total
|
2 |
|
Type
|
House |
|
Utility Water
|
Drilled Well, Well |
Parking
|
Detached Garage
|
|
|
Oversize
|
|
|
Gravel
|
|
Land
|
Acreage
|
Yes |
|
Sewer
|
Septic System |
|
Size Depth
|
3321 Ft ,7 In |
|
Size Frontage
|
805 Ft ,6 In |
|
Size Irregular
|
60.45 |
|
Size Total
|
60.45 Ac |
|
Size Total Text
|
60.45 Ac |
|
Zoning Description
|
Residential |
Rooms
| Level |
Type |
Length |
Width |
Dimensions |
|
Second Level |
Primary Bedroom |
|
|
18'6" x 17'10" |
|
Second Level |
Bedroom |
|
|
17'3" x 13'4" |
|
Second Level |
Bedroom |
|
|
17'4" x 9'8" |
|
Second Level |
Bedroom |
|
|
18'8" x 9'10" |
|
Second Level |
3pc Bathroom |
|
|
Measurements not available |
|
Second Level |
3pc Bathroom |
|
|
Measurements not available |
|
Second Level |
3pc Bathroom |
|
|
Measurements not available |
|
Second Level |
4pc Ensuite Bath |
|
|
Measurements not available |
|
Main Level |
Living Room |
|
|
23'3" x 26'10" |
|
Main Level |
Kitchen |
|
|
23'4" x 18'2" |
|
Main Level |
Dining Room |
|
|
17'9" x 13'5" |
|
Main Level |
Family Room |
|
|
17'9" x 9'7" |
|
Main Level |
Sunroom |
|
|
16'5" x 11'7" |
https://www.realtor.ca/real-estate/27299257/4184-gordon-murdock-road-osgoode-osgoode

