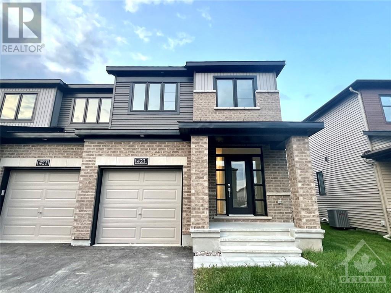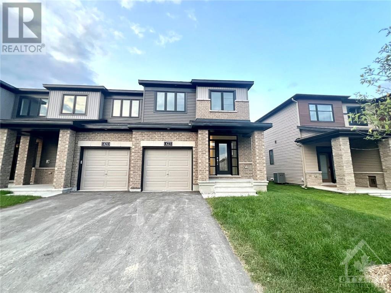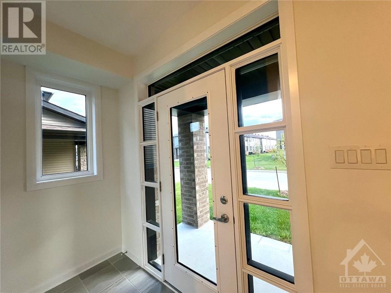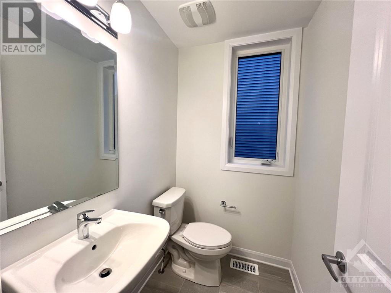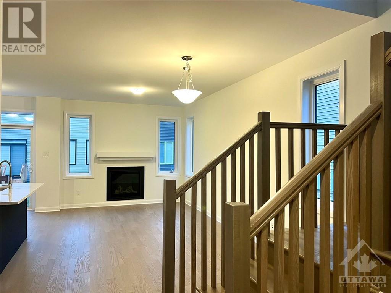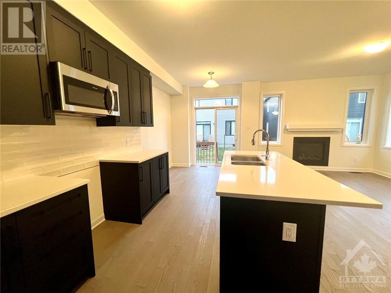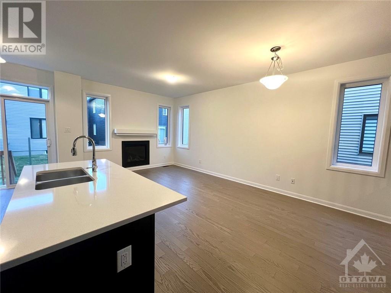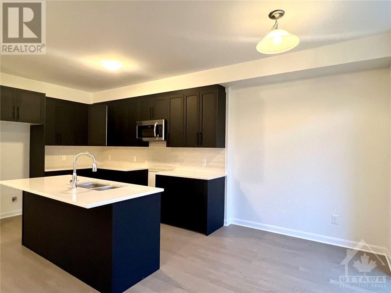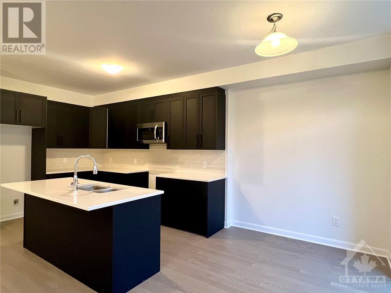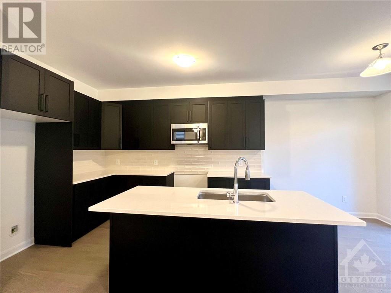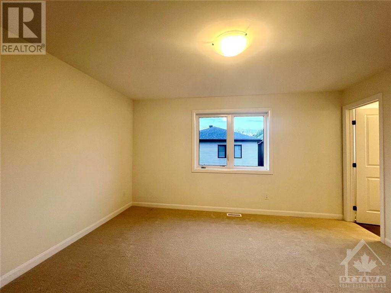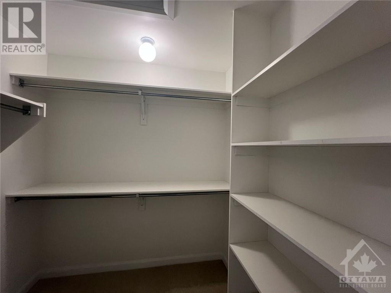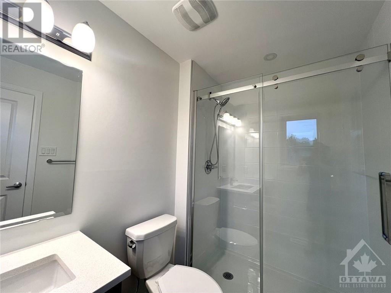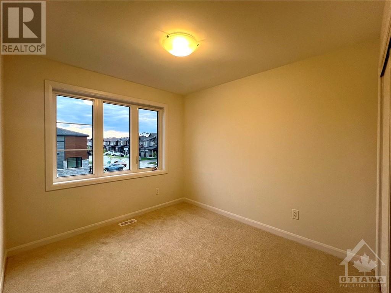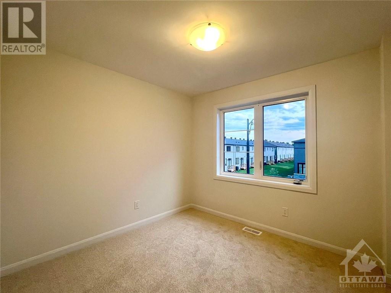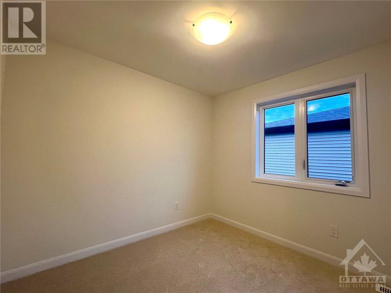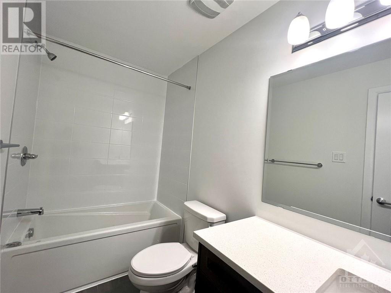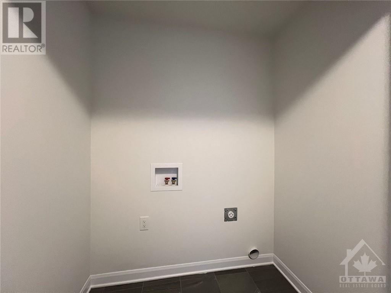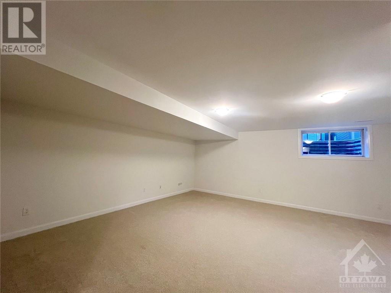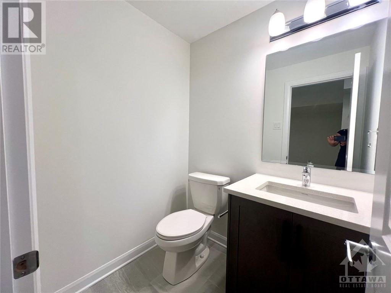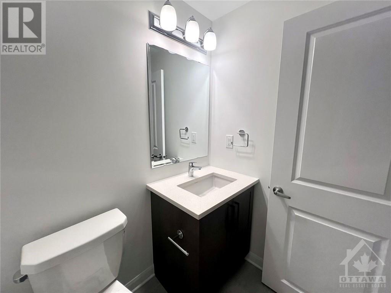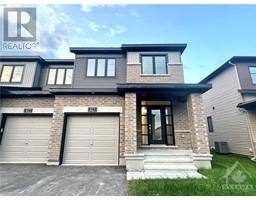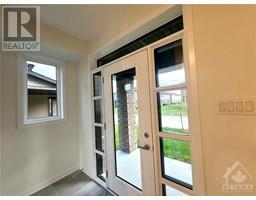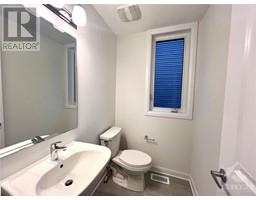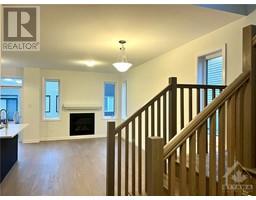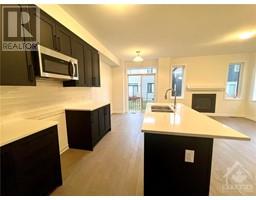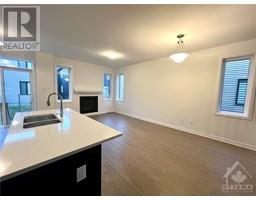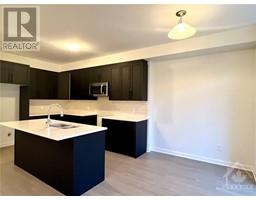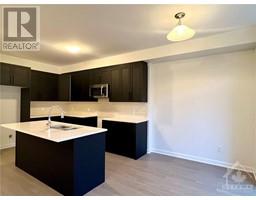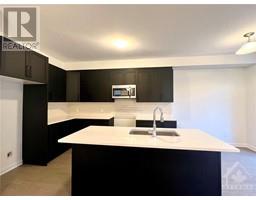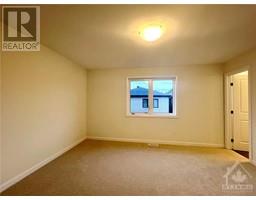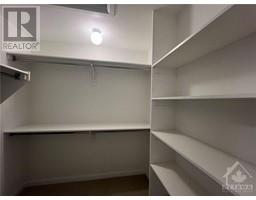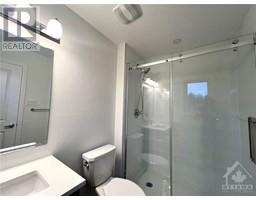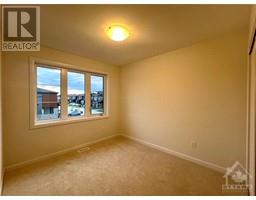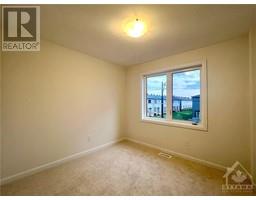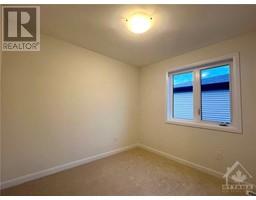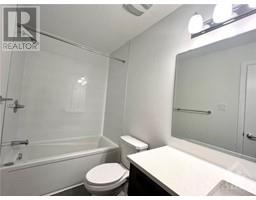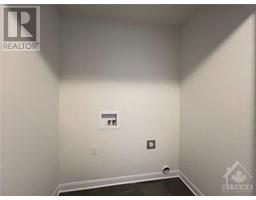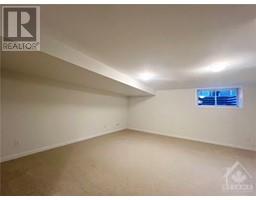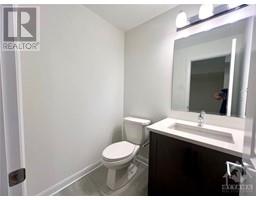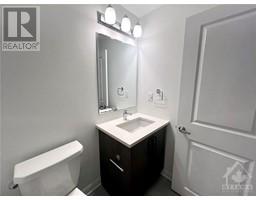4 Bedroom
4 Bathroom
Central Air Conditioning
Forced Air
$2,800 Monthly
Discover this stunning, brand-new four-bedroom townhouse in a sought-after area of Kanata North. This END-UNIT townhouse offers generously sized rooms and is located just a short walk from a local park. The main floor is designed with a 9-foot ceiling, elegant hardwood flooring, and an open-plan kitchen equipped with quartz countertops and modern cabinetry. A practical mudroom helps keep your space neat. The living and dining area is enhanced by three large windows, filling the space with natural light and adding to the cozy atmosphere. The home includes brand-new appliances. Upstairs, you'll find a large primary bedroom with an ensuite bathroom and walk-in closet, plus three additional well-proportioned bedrooms, another full bathroom, and a laundry room. The finished basement is well-lit by natural light and offers a pleasant space for relaxation and entertainment. This home is located near Hi-Tech Park, shopping centers, and easy access to Hwy 417. (id:35885)
Property Details
|
MLS® Number
|
1404032 |
|
Property Type
|
Single Family |
|
Neigbourhood
|
Morgans grant |
|
Amenities Near By
|
Shopping |
|
Parking Space Total
|
2 |
Building
|
Bathroom Total
|
4 |
|
Bedrooms Above Ground
|
4 |
|
Bedrooms Total
|
4 |
|
Amenities
|
Laundry - In Suite |
|
Appliances
|
Refrigerator, Dishwasher, Dryer, Hood Fan, Stove, Washer |
|
Basement Development
|
Finished |
|
Basement Type
|
Full (finished) |
|
Constructed Date
|
2024 |
|
Cooling Type
|
Central Air Conditioning |
|
Exterior Finish
|
Brick, Siding |
|
Fire Protection
|
Smoke Detectors |
|
Flooring Type
|
Wall-to-wall Carpet, Mixed Flooring, Hardwood, Tile |
|
Half Bath Total
|
2 |
|
Heating Fuel
|
Natural Gas |
|
Heating Type
|
Forced Air |
|
Stories Total
|
2 |
|
Type
|
Row / Townhouse |
|
Utility Water
|
Municipal Water |
Parking
Land
|
Acreage
|
No |
|
Land Amenities
|
Shopping |
|
Sewer
|
Municipal Sewage System |
|
Size Irregular
|
* Ft X * Ft |
|
Size Total Text
|
* Ft X * Ft |
|
Zoning Description
|
Residential |
Rooms
| Level |
Type |
Length |
Width |
Dimensions |
|
Second Level |
Primary Bedroom |
|
|
12'0" x 14'4" |
|
Second Level |
Bedroom |
|
|
10'0" x 9'1" |
|
Second Level |
Bedroom |
|
|
9'7" x 8'5" |
|
Second Level |
Bedroom |
|
|
9'5" x 10'4" |
|
Basement |
Family Room |
|
|
17'11" x 19'3" |
|
Main Level |
Living Room |
|
|
10'8" x 19'6" |
|
Main Level |
Kitchen |
|
|
9'1" x 11'8" |
https://www.realtor.ca/real-estate/27208714/423-silicon-way-ottawa-morgans-grant

