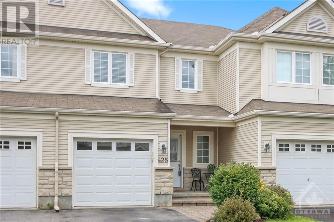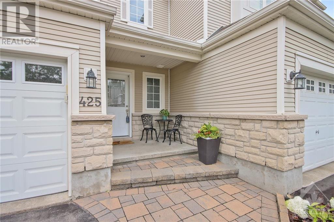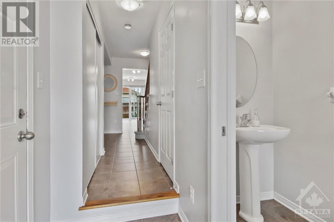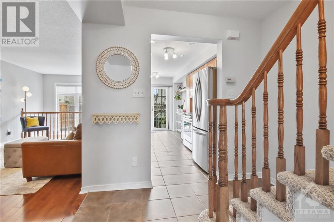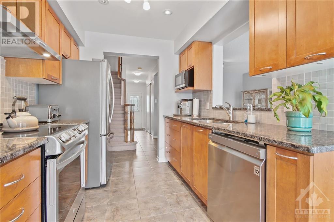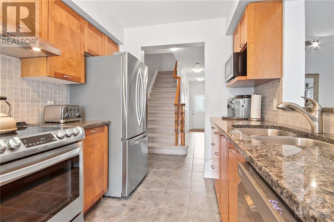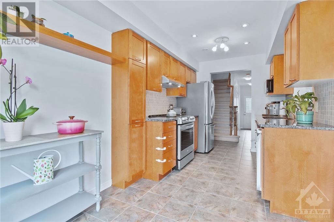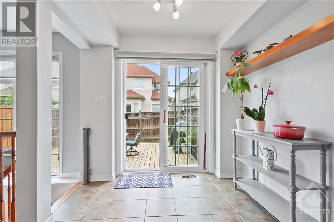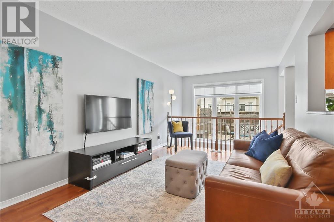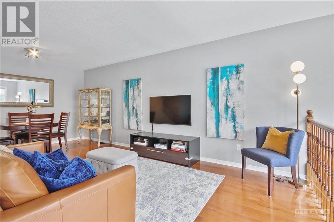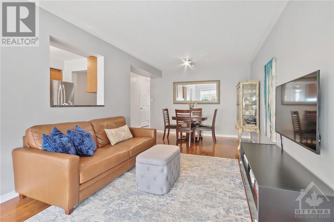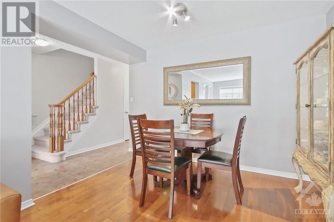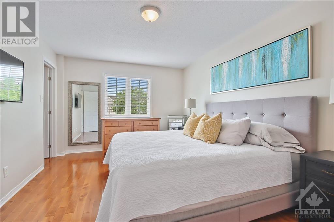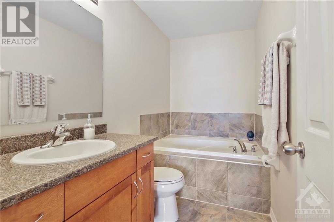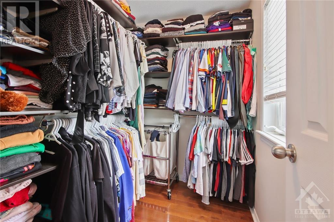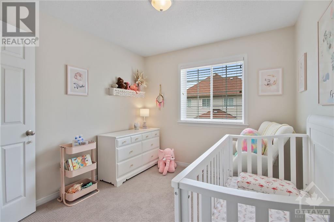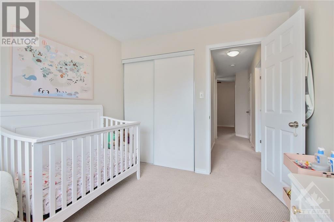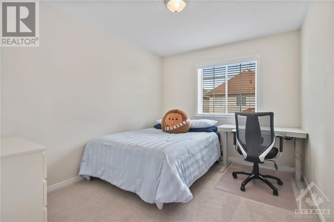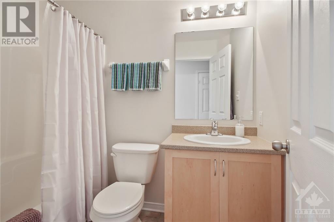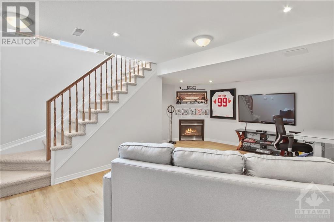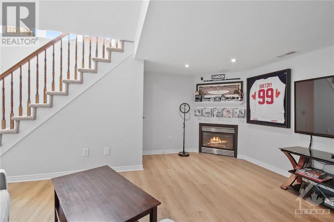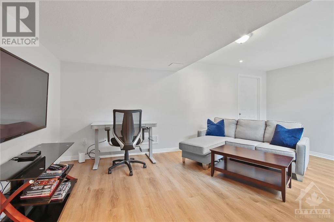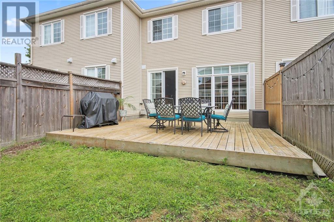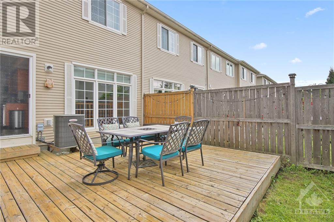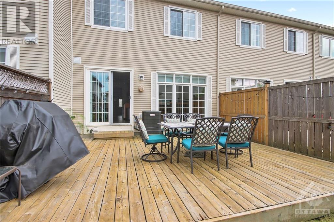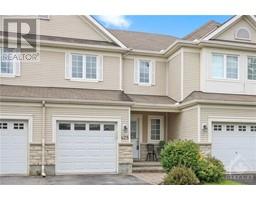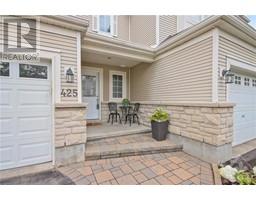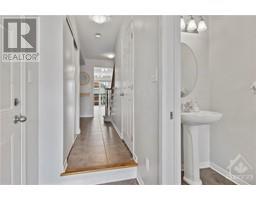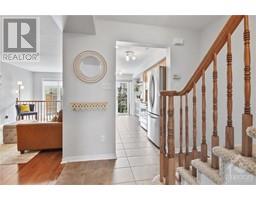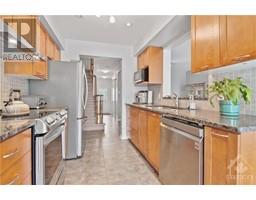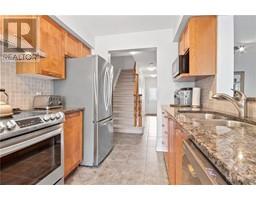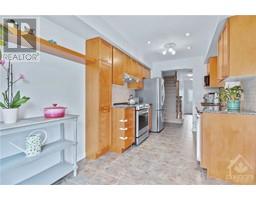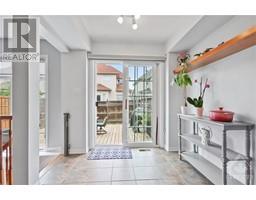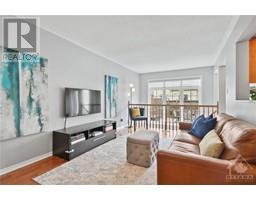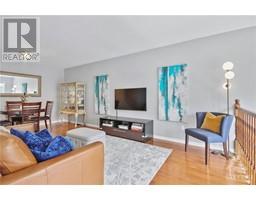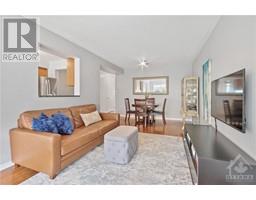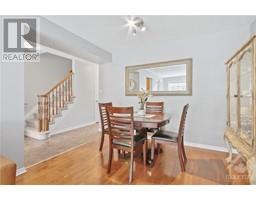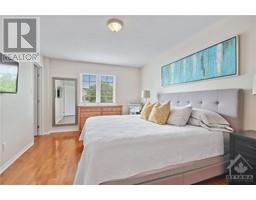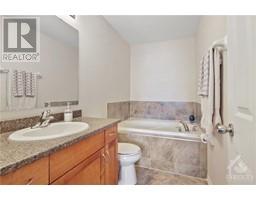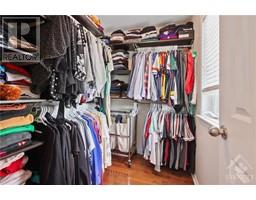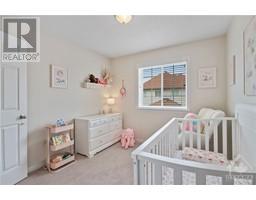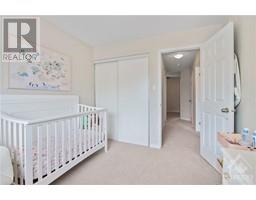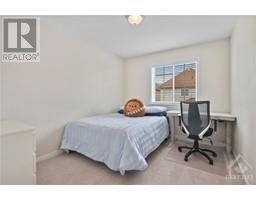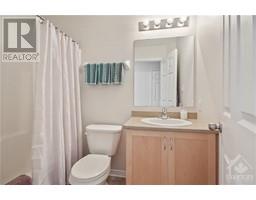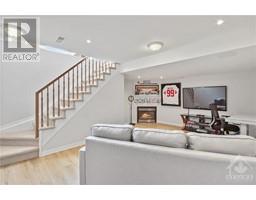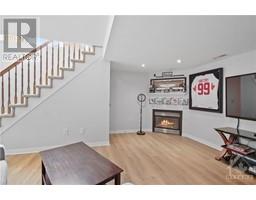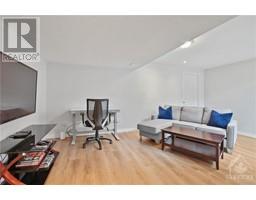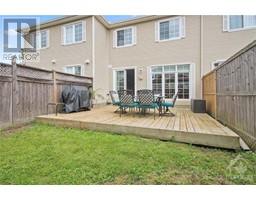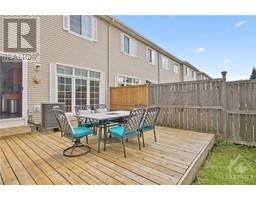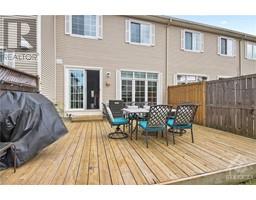3 Bedroom
3 Bathroom
Fireplace
Central Air Conditioning
Forced Air
$664,900
Rarely offered - This beautiful three bedroom / three bathroom home is located in a sought after enclave with easy access to loads of amenities - shopping, recreation, restaurants, Mooney's Bay and downtown. Drenched in sunlight the kitchen boasts granite countertops, newer appliances and a large pantry for extra storage. Enjoy access to a large deck to enjoy entertaining and outdoor meals. Living and Dining room can accommodate a sectional and large dining table for a family gathering spot. Upstairs you will find a large primary suite with a fantastic walk in closet and four piece bath - including a deep soaker tub. Two good sized, bright bedrooms and a full bath complete this level. Lower level is the perfect spot to curl up in front of the cozy fireplace. Newer carpet and flooring on this level. Large storage room and laundry with newer washer and dryer. The backyard is fully fenced. Newer front and garage doors with auto garage door opener. Call to book your showing today! (id:35885)
Property Details
|
MLS® Number
|
1404424 |
|
Property Type
|
Single Family |
|
Neigbourhood
|
Hunt Club |
|
Amenities Near By
|
Airport, Golf Nearby, Public Transit, Shopping |
|
Features
|
Automatic Garage Door Opener |
|
Parking Space Total
|
3 |
|
Structure
|
Deck |
Building
|
Bathroom Total
|
3 |
|
Bedrooms Above Ground
|
3 |
|
Bedrooms Total
|
3 |
|
Appliances
|
Refrigerator, Dishwasher, Dryer, Hood Fan, Microwave, Stove, Washer, Blinds |
|
Basement Development
|
Finished |
|
Basement Type
|
Full (finished) |
|
Constructed Date
|
2006 |
|
Cooling Type
|
Central Air Conditioning |
|
Exterior Finish
|
Stone, Siding |
|
Fireplace Present
|
Yes |
|
Fireplace Total
|
1 |
|
Flooring Type
|
Wall-to-wall Carpet, Hardwood, Tile |
|
Foundation Type
|
Poured Concrete |
|
Half Bath Total
|
1 |
|
Heating Fuel
|
Natural Gas |
|
Heating Type
|
Forced Air |
|
Stories Total
|
2 |
|
Type
|
Row / Townhouse |
|
Utility Water
|
Municipal Water |
Parking
|
Attached Garage
|
|
|
Inside Entry
|
|
Land
|
Acreage
|
No |
|
Fence Type
|
Fenced Yard |
|
Land Amenities
|
Airport, Golf Nearby, Public Transit, Shopping |
|
Sewer
|
Municipal Sewage System |
|
Size Depth
|
98 Ft ,5 In |
|
Size Frontage
|
19 Ft ,8 In |
|
Size Irregular
|
19.69 Ft X 98.43 Ft |
|
Size Total Text
|
19.69 Ft X 98.43 Ft |
|
Zoning Description
|
R3y[1082] |
Rooms
| Level |
Type |
Length |
Width |
Dimensions |
|
Second Level |
4pc Bathroom |
|
|
Measurements not available |
|
Second Level |
Other |
|
|
Measurements not available |
|
Second Level |
Primary Bedroom |
|
|
14'9" x 15'0" |
|
Second Level |
Bedroom |
|
|
10'0" x 10'0" |
|
Second Level |
Bedroom |
|
|
11'1" x 10'0" |
|
Second Level |
4pc Ensuite Bath |
|
|
Measurements not available |
|
Lower Level |
Family Room |
|
|
19'7" x 13'9" |
|
Lower Level |
Laundry Room |
|
|
Measurements not available |
|
Lower Level |
Storage |
|
|
Measurements not available |
|
Main Level |
Partial Bathroom |
|
|
Measurements not available |
|
Main Level |
Kitchen |
|
|
8'1" x 16'2" |
|
Main Level |
Living Room/dining Room |
|
|
20'1" x 11'3" |
|
Main Level |
Pantry |
|
|
Measurements not available |
|
Main Level |
Foyer |
|
|
Measurements not available |
https://www.realtor.ca/real-estate/27219762/425-wisteria-crescent-ottawa-hunt-club

