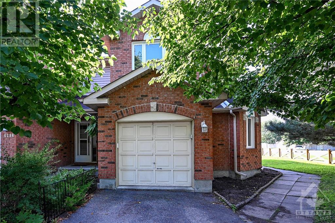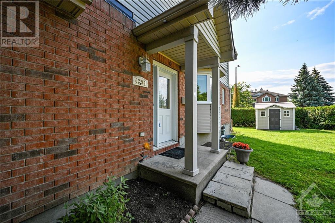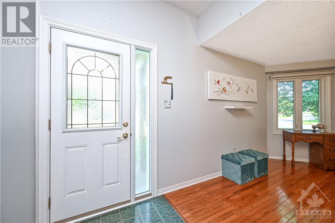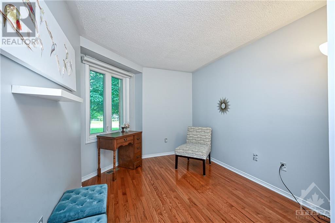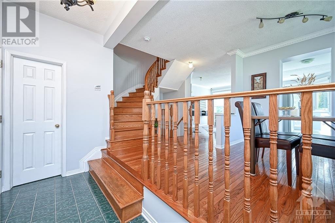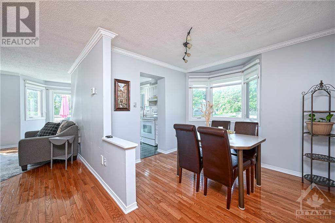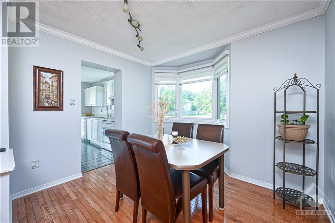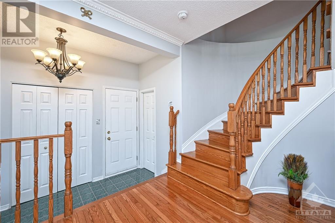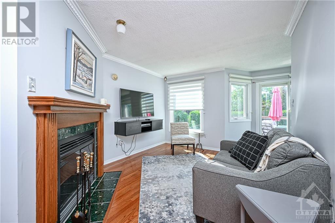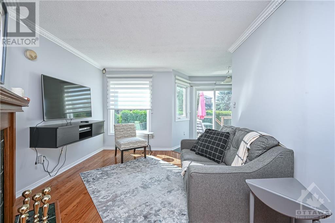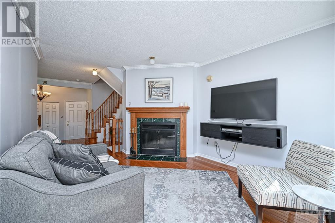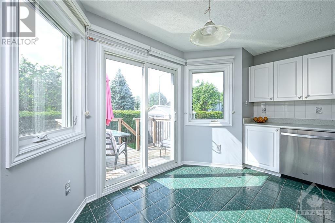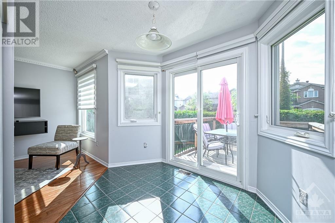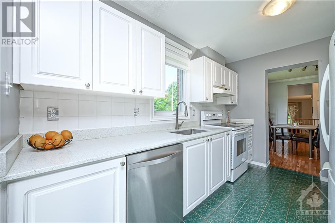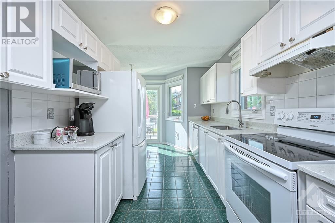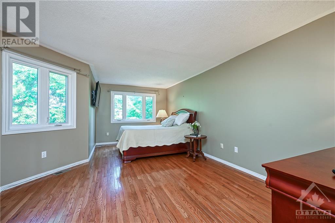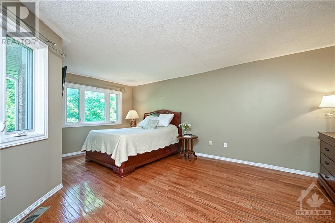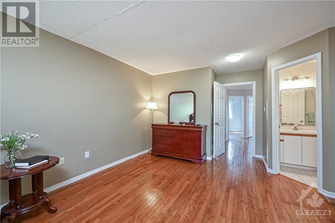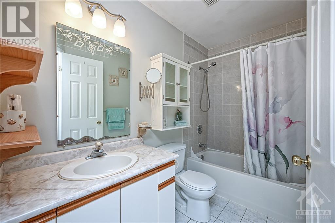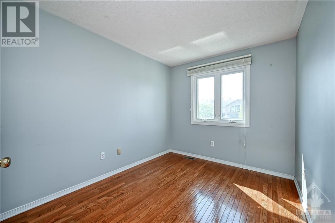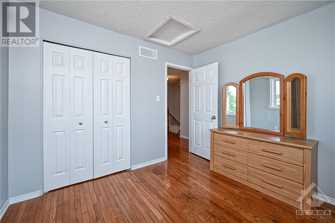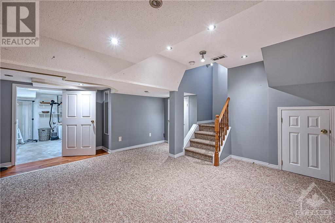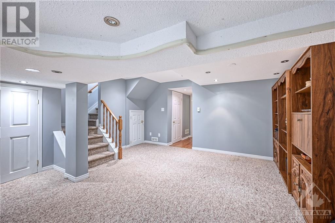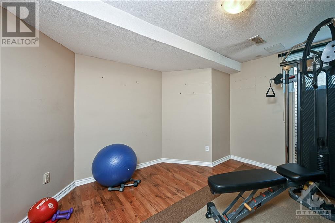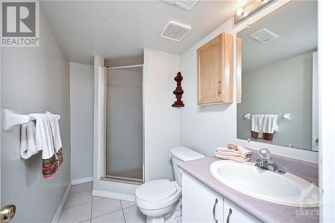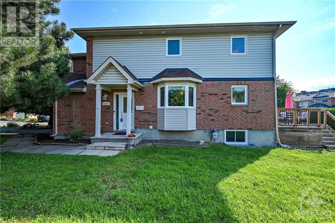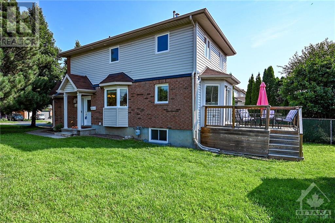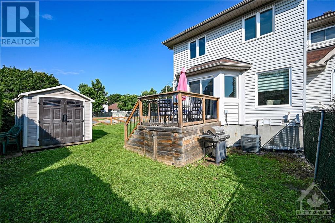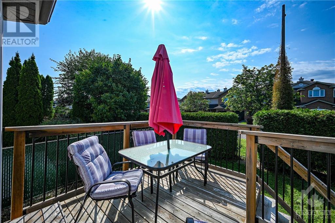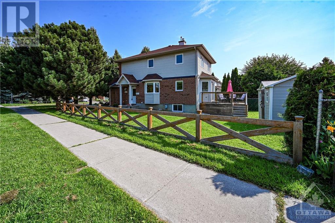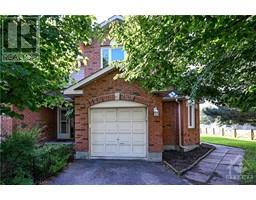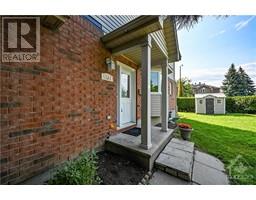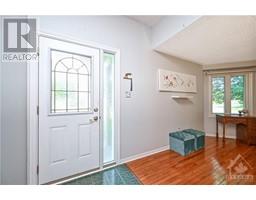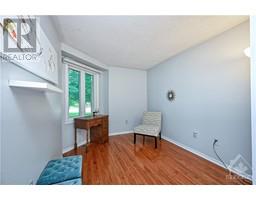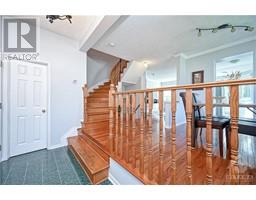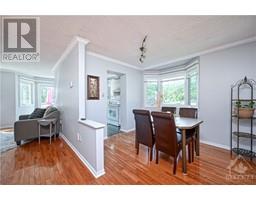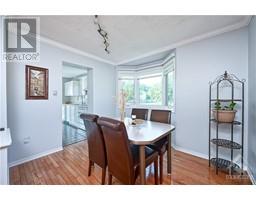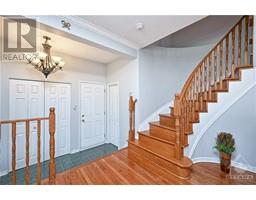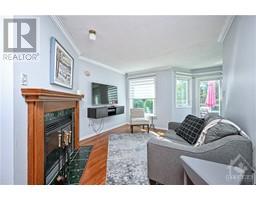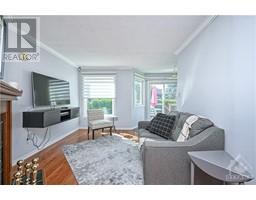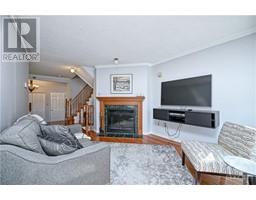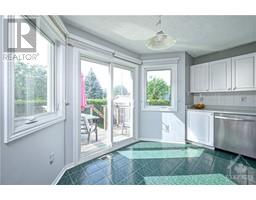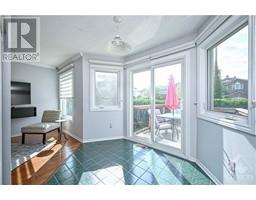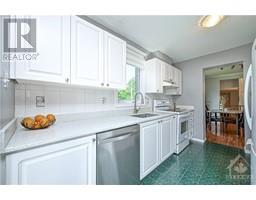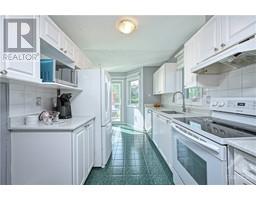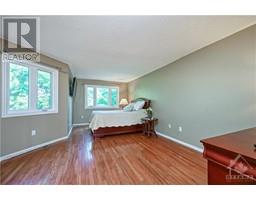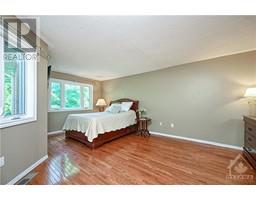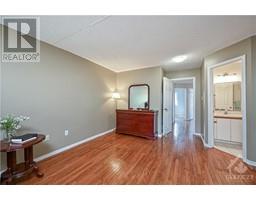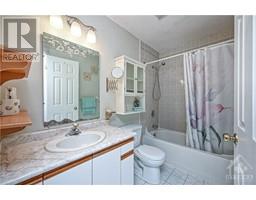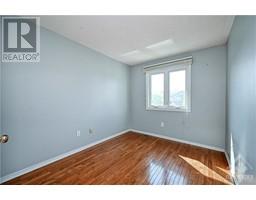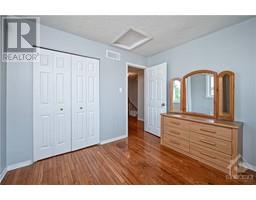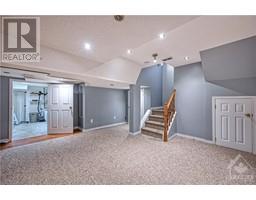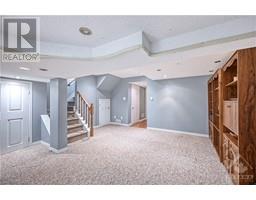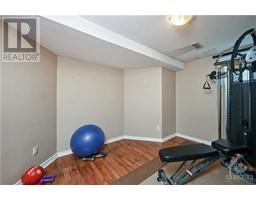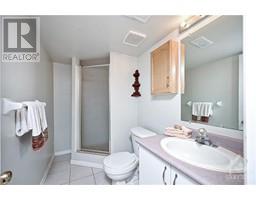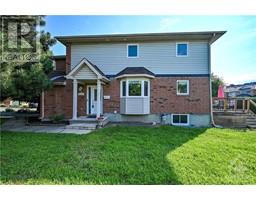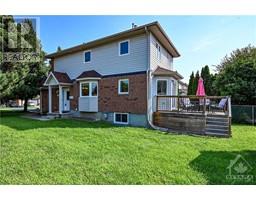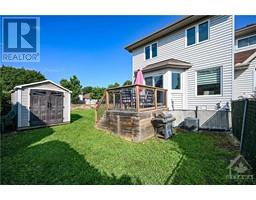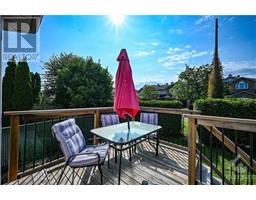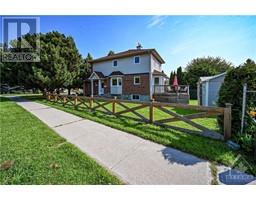4294 Sunwood Crescent Ottawa, Ontario K1J 1B9
$650,000
Elegant end unit w/side front entrance, 3+1 bedroom, 4 bath, private double length driveway, exterior brick w/ walkway to front door w/soldier window, foyer w/ceramic tiles, front hall closet & high ceilings, curved hardwood staircase w/oak railings, crown mouldings & hardwood floors on 2 levels, main floor family rm/den w/corner window, living room w/corner fireplace, dining room w/bay window, eat-in kitchen w/quartz countertops, recessed sink, overhead window, tile backsplash & patio door, 2 pc bath, second-level landing, w/double-wide linen, spacious primary w/dble-sided walk-in closet, 4 pc ensuite w/ceramic tile, bedrooms w/dble closets, 5 pc main bath w/twin sink vanity, open staircase to basement rec room w/pot lighting, laundry room, 3 pc bath w/stand-up shower, 4th bdrm w/double closet, utility & storage, garage w/inside access, elevated rear deck, shed, fenced yard w/rear access, walking distance to schools, parks, LRT transit & recreation, 24-hour irrevocable on all offers (id:35885)
Open House
This property has open houses!
2:00 pm
Ends at:4:00 pm
Property Details
| MLS® Number | 1403903 |
| Property Type | Single Family |
| Neigbourhood | Carson Grove |
| Amenities Near By | Public Transit, Recreation Nearby, Shopping |
| Features | Automatic Garage Door Opener |
| Parking Space Total | 3 |
| Storage Type | Storage Shed |
| Structure | Deck |
Building
| Bathroom Total | 4 |
| Bedrooms Above Ground | 3 |
| Bedrooms Below Ground | 1 |
| Bedrooms Total | 4 |
| Appliances | Refrigerator, Dishwasher, Dryer, Hood Fan, Stove, Washer, Blinds |
| Basement Development | Finished |
| Basement Type | Full (finished) |
| Constructed Date | 1995 |
| Construction Material | Wood Frame |
| Cooling Type | Central Air Conditioning |
| Exterior Finish | Brick, Siding |
| Fireplace Present | Yes |
| Fireplace Total | 1 |
| Flooring Type | Hardwood, Tile |
| Foundation Type | Poured Concrete |
| Half Bath Total | 1 |
| Heating Fuel | Natural Gas |
| Heating Type | Forced Air |
| Stories Total | 2 |
| Type | Row / Townhouse |
| Utility Water | Municipal Water |
Parking
| Attached Garage | |
| Inside Entry |
Land
| Acreage | No |
| Fence Type | Fenced Yard |
| Land Amenities | Public Transit, Recreation Nearby, Shopping |
| Landscape Features | Land / Yard Lined With Hedges |
| Sewer | Municipal Sewage System |
| Size Depth | 100 Ft ,4 In |
| Size Frontage | 42 Ft ,11 In |
| Size Irregular | 42.88 Ft X 100.36 Ft (irregular Lot) |
| Size Total Text | 42.88 Ft X 100.36 Ft (irregular Lot) |
| Zoning Description | Residential |
Rooms
| Level | Type | Length | Width | Dimensions |
|---|---|---|---|---|
| Second Level | Primary Bedroom | 19'0" x 11'0" | ||
| Second Level | 4pc Ensuite Bath | Measurements not available | ||
| Second Level | Bedroom | 11'0" x 9'0" | ||
| Second Level | Bedroom | 10'0" x 9'0" | ||
| Second Level | 5pc Bathroom | Measurements not available | ||
| Basement | Recreation Room | 15'0" x 14'6" | ||
| Basement | Laundry Room | Measurements not available | ||
| Basement | 3pc Bathroom | Measurements not available | ||
| Basement | Utility Room | Measurements not available | ||
| Basement | Bedroom | 12'0" x 8'0" | ||
| Main Level | Foyer | Measurements not available | ||
| Main Level | Living Room/fireplace | 13'6" x 10'6" | ||
| Main Level | Dining Room | 10'6" x 8'6" | ||
| Main Level | Kitchen | 11'9" x 8'0" | ||
| Main Level | Family Room | 11'0" x 8'7" | ||
| Main Level | 2pc Bathroom | Measurements not available |
https://www.realtor.ca/real-estate/27209181/4294-sunwood-crescent-ottawa-carson-grove
Interested?
Contact us for more information

