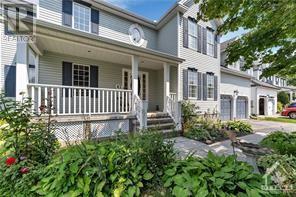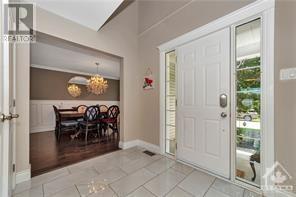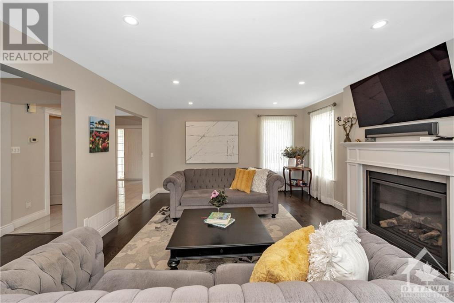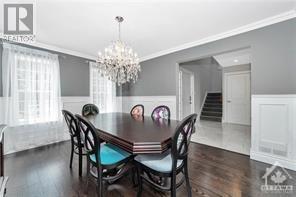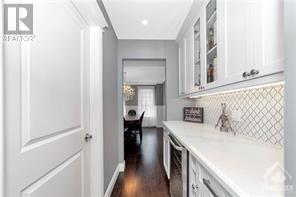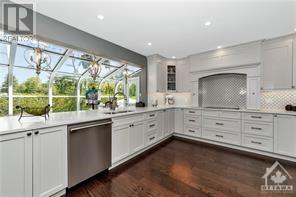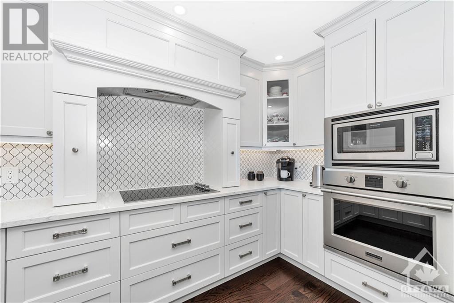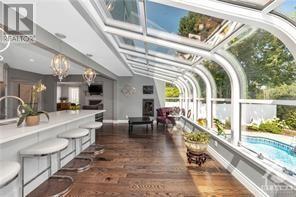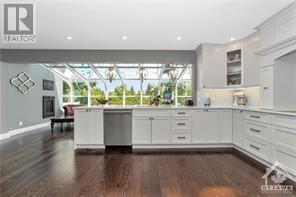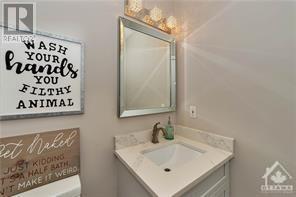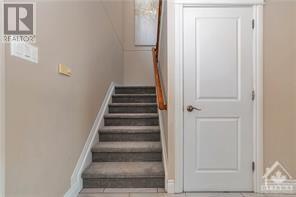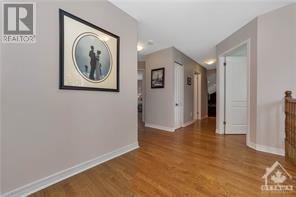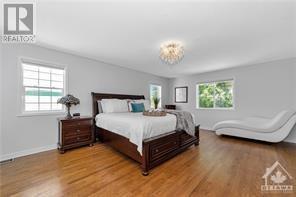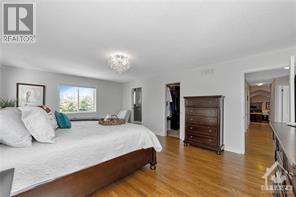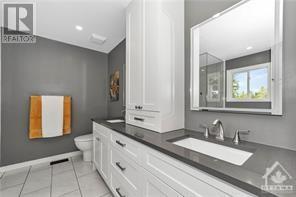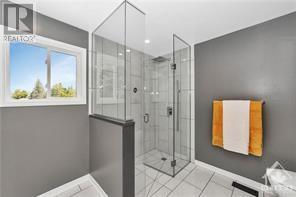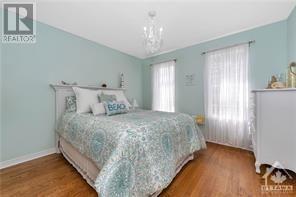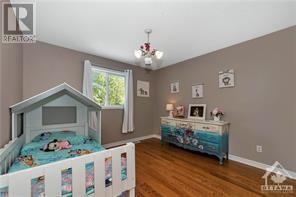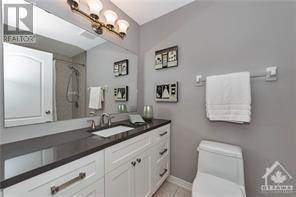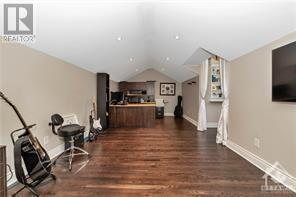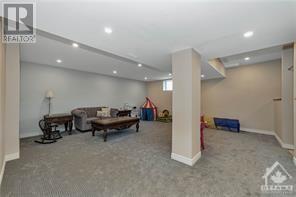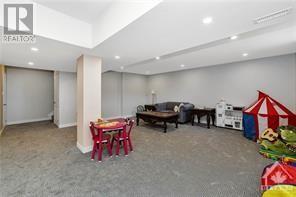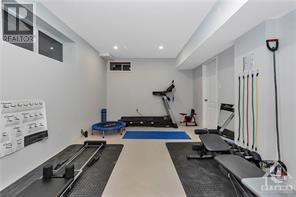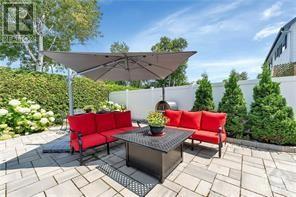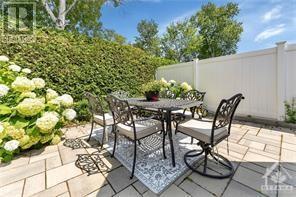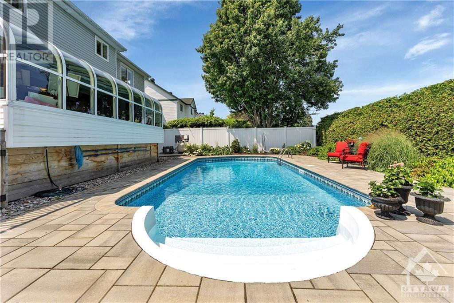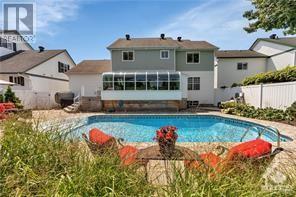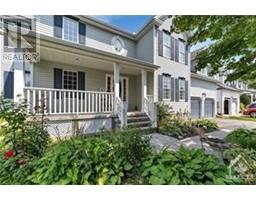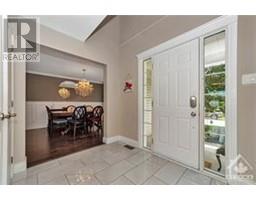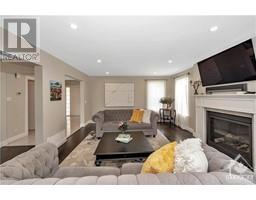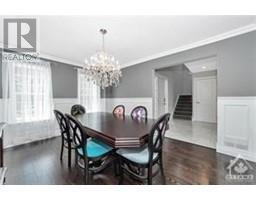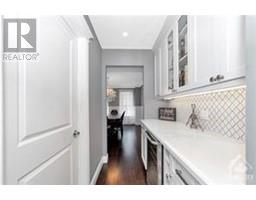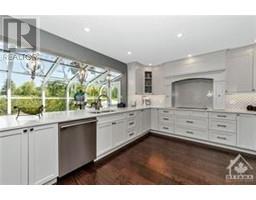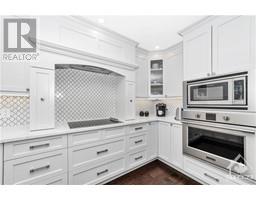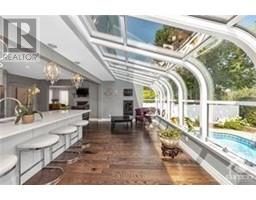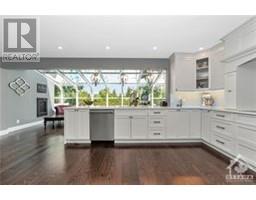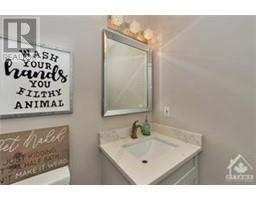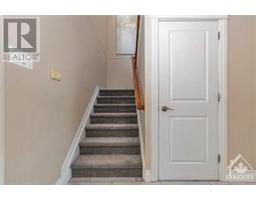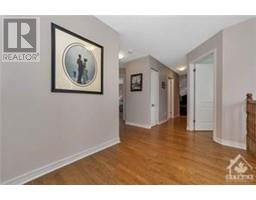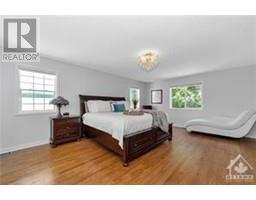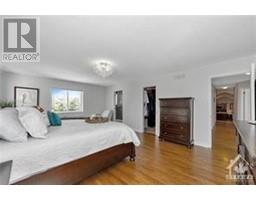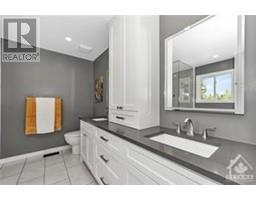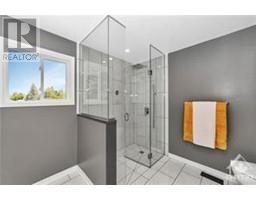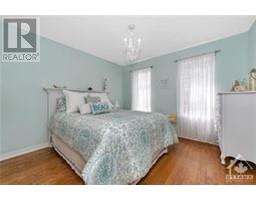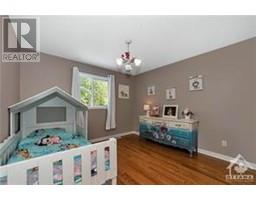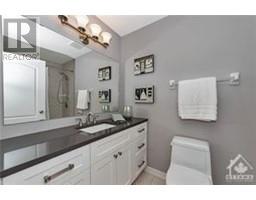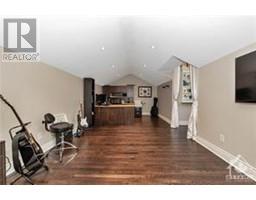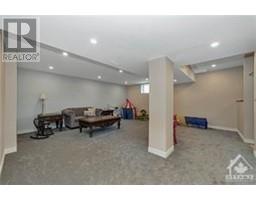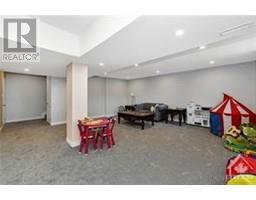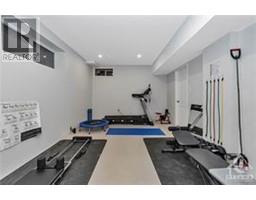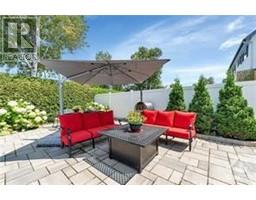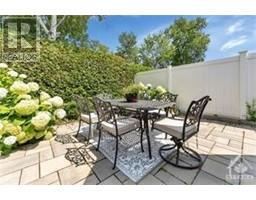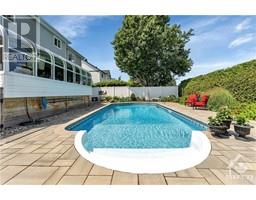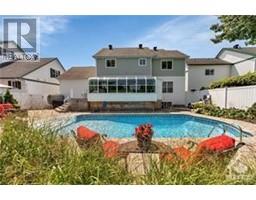43 Brae Crescent Stittsville, Ontario K2S 1S8
4 Bedroom
3 Bathroom
Fireplace
Inground Pool
Central Air Conditioning
Forced Air
Land / Yard Lined With Hedges
$1,199,000
WOW! Over 3440 sq ft and over $350,000 in upgrades!!! Entire main floor updated in 2018, ensuite 2023, backyard 2021. See full list of improvements attached. Hardwood floors throughout the main and second floor. Two fireplaces on the main floor. All renovations done professionally within the last 6 years. No rear neighbours and take a look at this professionally landscaped backyard. You would never guess that both the front and back yards are maintenance free. That's right, just wait for spring and there yo (id:35885)
Open House
This property has open houses!
August
25
Sunday
Starts at:
2:00 pm
Ends at:4:00 pm
Property Details
| MLS® Number | 1408609 |
| Property Type | Single Family |
| Neigbourhood | Stittsville South |
| Amenities Near By | Golf Nearby, Recreation Nearby, Shopping |
| Community Features | Family Oriented |
| Features | Automatic Garage Door Opener |
| Parking Space Total | 6 |
| Pool Type | Inground Pool |
| Structure | Deck, Patio(s) |
Building
| Bathroom Total | 3 |
| Bedrooms Above Ground | 4 |
| Bedrooms Total | 4 |
| Appliances | Refrigerator, Oven - Built-in, Cooktop, Dishwasher, Dryer, Hood Fan, Microwave, Washer, Wine Fridge, Hot Tub |
| Basement Development | Finished |
| Basement Type | Full (finished) |
| Constructed Date | 1997 |
| Construction Material | Poured Concrete |
| Construction Style Attachment | Detached |
| Cooling Type | Central Air Conditioning |
| Exterior Finish | Siding |
| Fireplace Present | Yes |
| Fireplace Total | 2 |
| Flooring Type | Wall-to-wall Carpet, Hardwood, Tile |
| Foundation Type | Poured Concrete |
| Half Bath Total | 1 |
| Heating Fuel | Natural Gas |
| Heating Type | Forced Air |
| Stories Total | 2 |
| Type | House |
| Utility Water | Municipal Water |
Parking
| Attached Garage | |
| Inside Entry | |
| Surfaced |
Land
| Acreage | No |
| Fence Type | Fenced Yard |
| Land Amenities | Golf Nearby, Recreation Nearby, Shopping |
| Landscape Features | Land / Yard Lined With Hedges |
| Sewer | Municipal Sewage System |
| Size Depth | 100 Ft ,7 In |
| Size Frontage | 65 Ft ,7 In |
| Size Irregular | 65.62 Ft X 100.6 Ft |
| Size Total Text | 65.62 Ft X 100.6 Ft |
| Zoning Description | Residential |
Rooms
| Level | Type | Length | Width | Dimensions |
|---|---|---|---|---|
| Second Level | Primary Bedroom | 20'0" x 14'2" | ||
| Second Level | 4pc Ensuite Bath | 10'0" x 9'3" | ||
| Second Level | Other | 9'11" x 8'8" | ||
| Second Level | Bedroom | 11'2" x 11'0" | ||
| Second Level | Bedroom | 11'0" x 10'8" | ||
| Second Level | Den | 20'5" x 10'11" | ||
| Second Level | 4pc Bathroom | 8'8" x 5'0" | ||
| Lower Level | Recreation Room | 19'5" x 19'3" | ||
| Lower Level | Gym | 15'0" x 11'5" | ||
| Main Level | Living Room | 19'11" x 14'0" | ||
| Main Level | Dining Room | 14'11" x 11'0" | ||
| Main Level | Kitchen | 21'4" x 12'0" | ||
| Main Level | Solarium | 21'4" x 10'0" | ||
| Main Level | Other | 6'0" x 4'9" | ||
| Main Level | Mud Room | 6'0" x 5'10" | ||
| Main Level | Foyer | 9'8" x 6'8" | ||
| Main Level | 2pc Bathroom | 5'1" x 4'6" | ||
| Main Level | Other | 26'0" x 20'7" |
https://www.realtor.ca/real-estate/27329205/43-brae-crescent-stittsville-stittsville-south
Interested?
Contact us for more information

