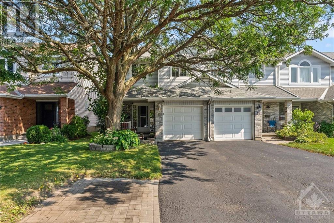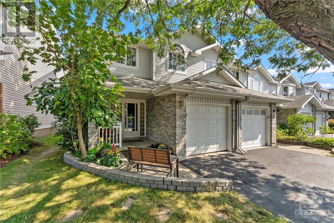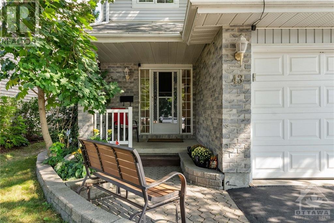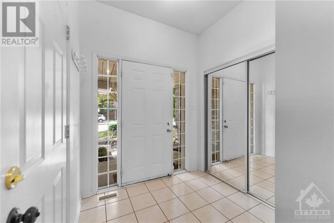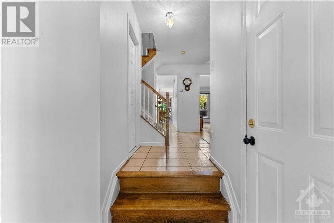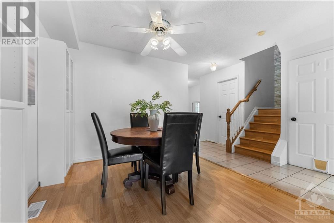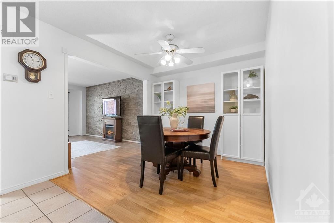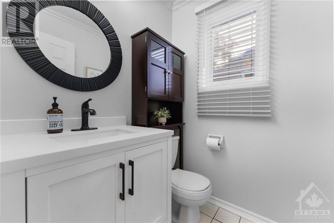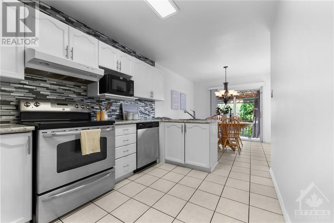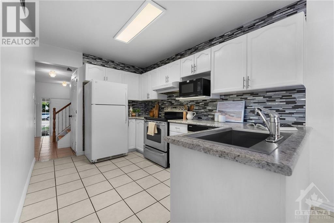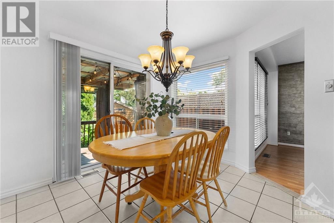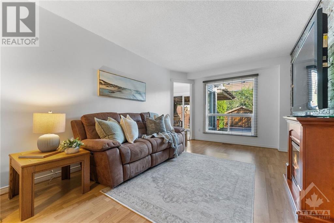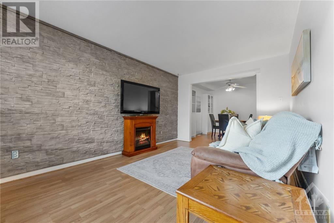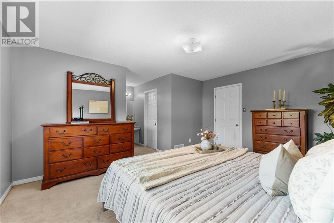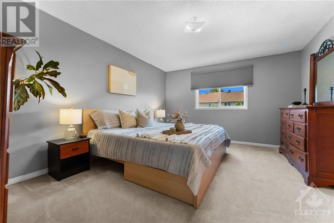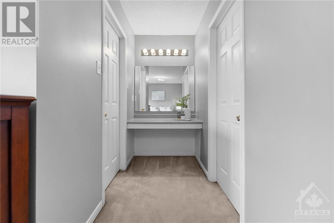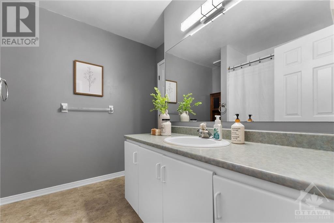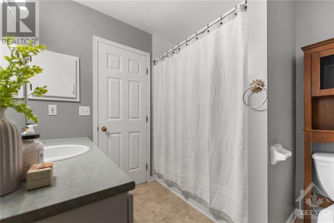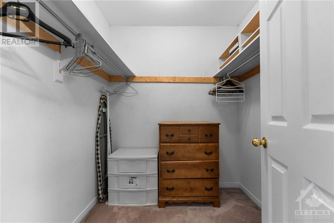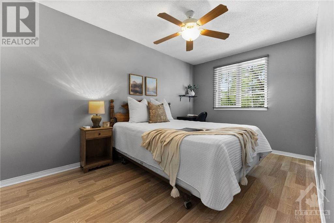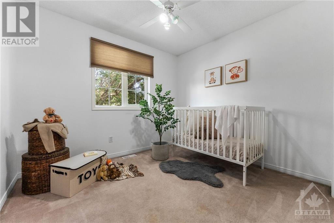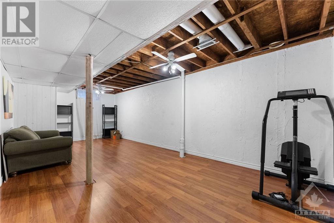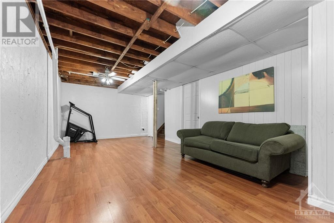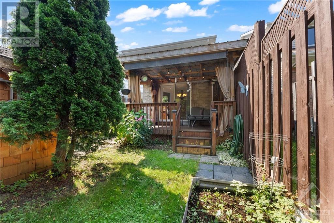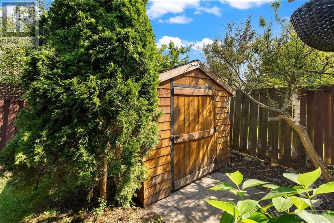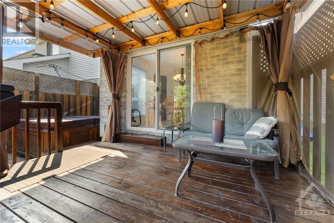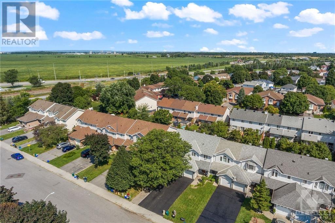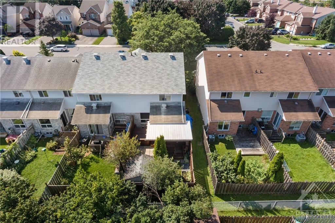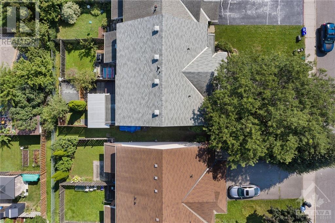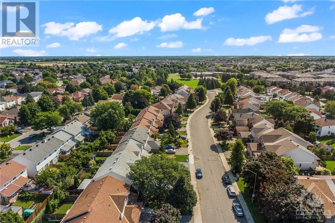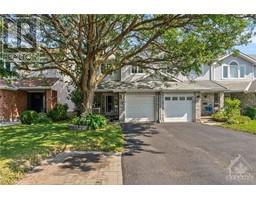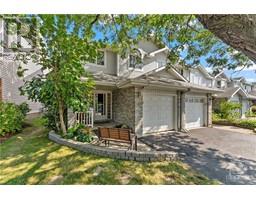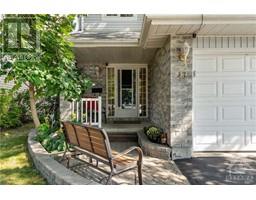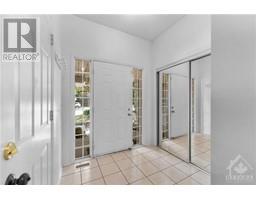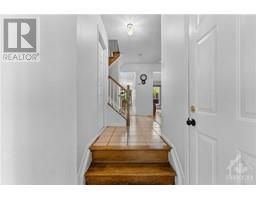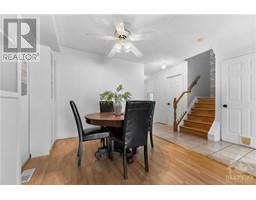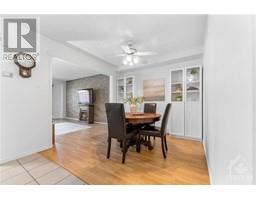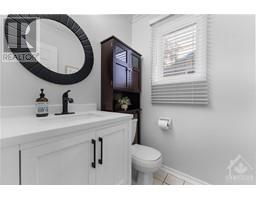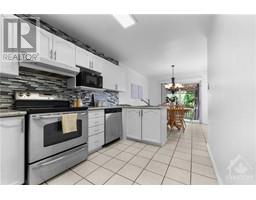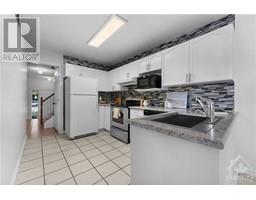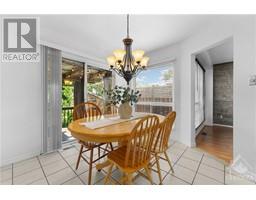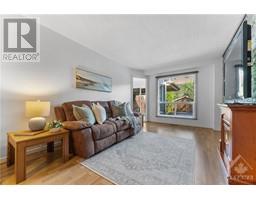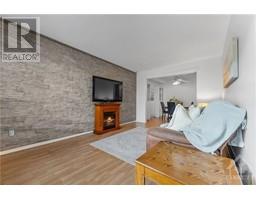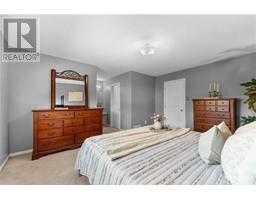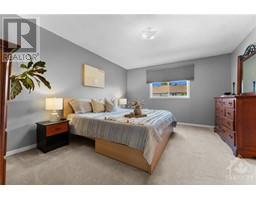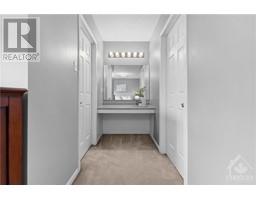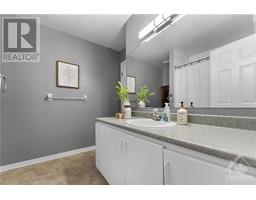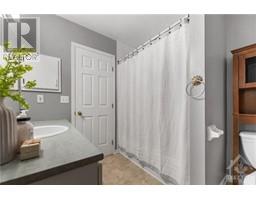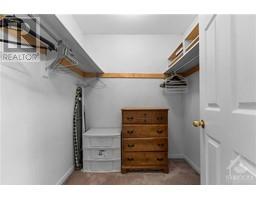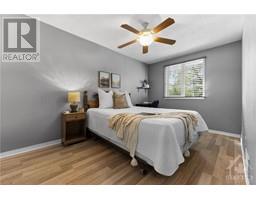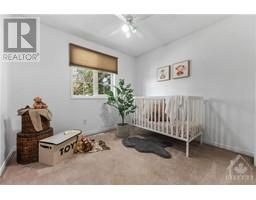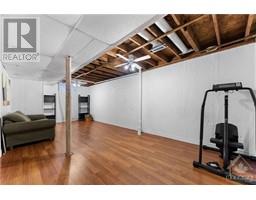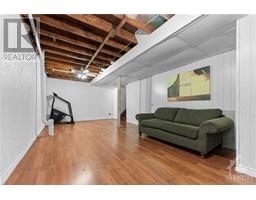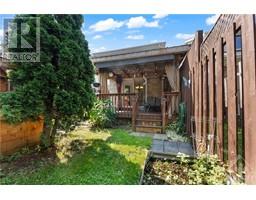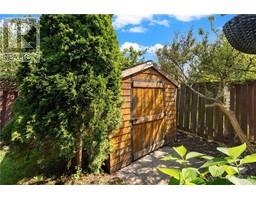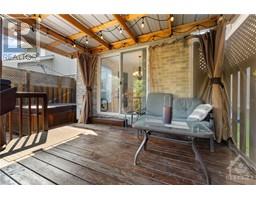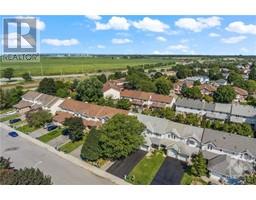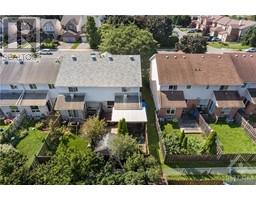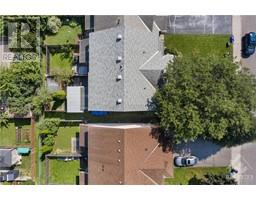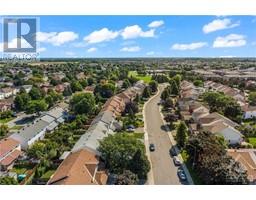3 Bedroom
2 Bathroom
None
Forced Air
$599,900
Welcome to 43 Oriska Way, an end-unit townhome nestled in Barrhaven’s sought-after Longfields community. This inviting home offers the perfect blend of convenience and comfort, making it ideal for a wide range of buyers. The main floor features an open-concept living and dining area, an updated powder room and eat-in kitchen that’s perfect for family meals or entertaining guests. Upstairs, you’ll find 3 good sized bedrooms, including an oversized primary w/ walk-in closet and direct access to the main bathroom. The partially finished basement is awaiting your personal touch and offers plenty of additional storage space. Step outside to your private backyard oasis, complete with a covered deck where you can unwind and relax. Don’t miss this fantastic opportunity to own in Longfields! Located just minutes from the best shopping and amenities that Barrhaven has to offer! 24 Hour Irrevocable on Offers. (id:35885)
Property Details
|
MLS® Number
|
1410448 |
|
Property Type
|
Single Family |
|
Neigbourhood
|
Longfields |
|
Amenities Near By
|
Public Transit, Shopping |
|
Communication Type
|
Internet Access |
|
Features
|
Automatic Garage Door Opener |
|
Parking Space Total
|
4 |
|
Storage Type
|
Storage Shed |
|
Structure
|
Deck |
Building
|
Bathroom Total
|
2 |
|
Bedrooms Above Ground
|
3 |
|
Bedrooms Total
|
3 |
|
Appliances
|
Refrigerator, Dishwasher, Dryer, Stove, Washer |
|
Basement Development
|
Partially Finished |
|
Basement Type
|
Full (partially Finished) |
|
Constructed Date
|
1995 |
|
Cooling Type
|
None |
|
Exterior Finish
|
Brick, Siding |
|
Flooring Type
|
Wall-to-wall Carpet, Laminate, Tile |
|
Foundation Type
|
Poured Concrete |
|
Half Bath Total
|
1 |
|
Heating Fuel
|
Natural Gas |
|
Heating Type
|
Forced Air |
|
Stories Total
|
2 |
|
Type
|
Row / Townhouse |
|
Utility Water
|
Municipal Water |
Parking
Land
|
Acreage
|
No |
|
Land Amenities
|
Public Transit, Shopping |
|
Sewer
|
Municipal Sewage System |
|
Size Depth
|
109 Ft ,11 In |
|
Size Frontage
|
25 Ft ,4 In |
|
Size Irregular
|
25.37 Ft X 109.89 Ft |
|
Size Total Text
|
25.37 Ft X 109.89 Ft |
|
Zoning Description
|
Residential |
Rooms
| Level |
Type |
Length |
Width |
Dimensions |
|
Second Level |
Primary Bedroom |
|
|
15'4" x 12'5" |
|
Second Level |
Other |
|
|
6'5" x 6'1" |
|
Second Level |
Bedroom |
|
|
13'9" x 8'10" |
|
Second Level |
Bedroom |
|
|
9'0" x 9'9" |
|
Lower Level |
Recreation Room |
|
|
11'8" x 24'3" |
|
Main Level |
Foyer |
|
|
5'9" x 7'0" |
|
Main Level |
Dining Room |
|
|
9'0" x 9'4" |
|
Main Level |
Living Room |
|
|
10'5" x 15'0" |
|
Main Level |
Eating Area |
|
|
9'4" x 10'4" |
|
Main Level |
Kitchen |
|
|
8'4" x 12'0" |
https://www.realtor.ca/real-estate/27378186/43-oriska-way-ottawa-longfields

