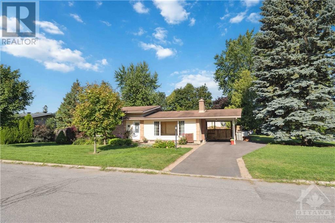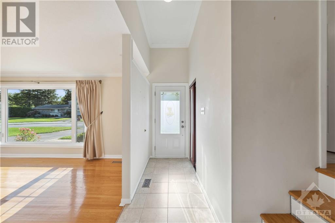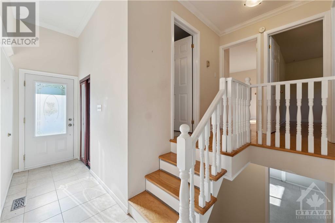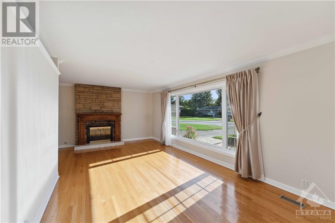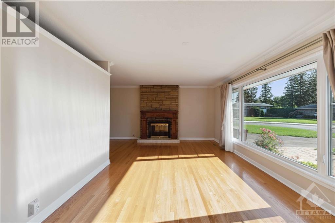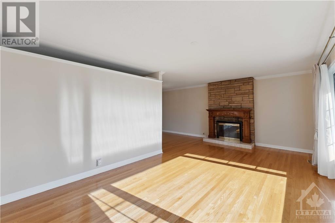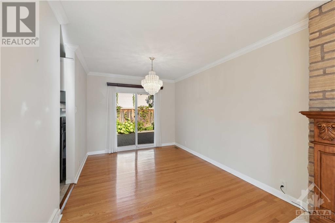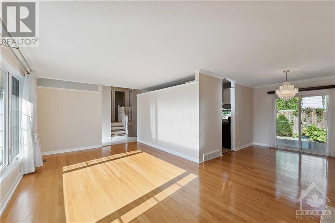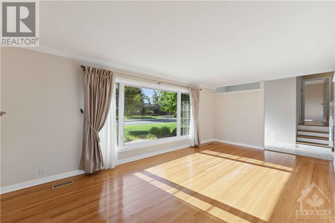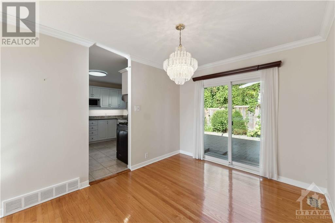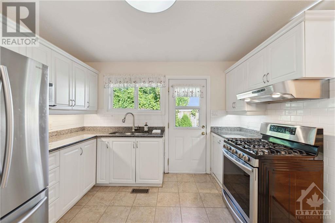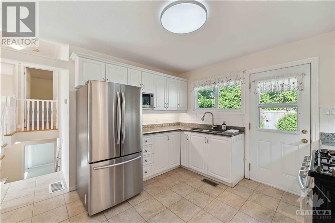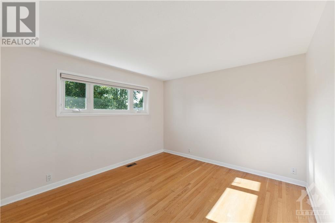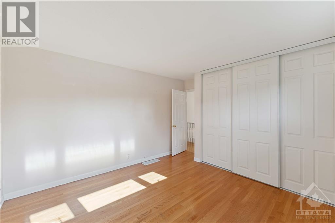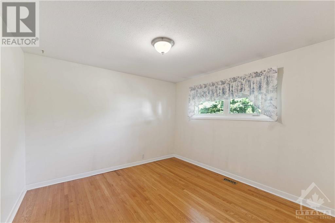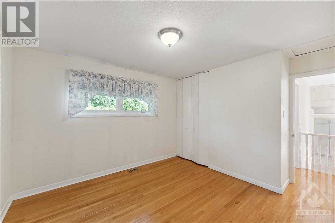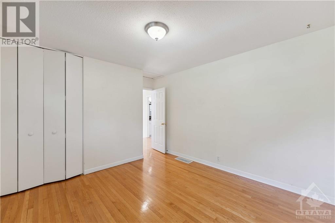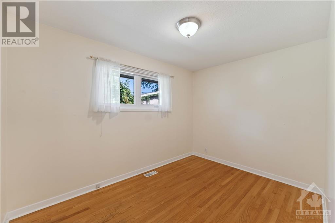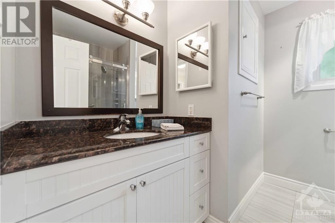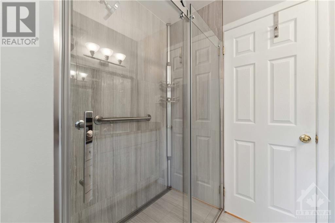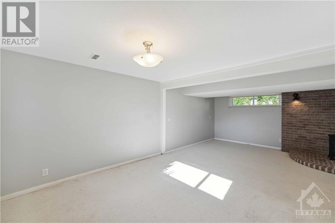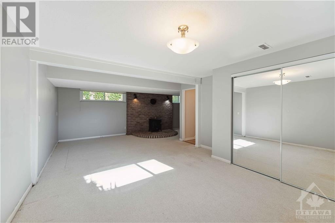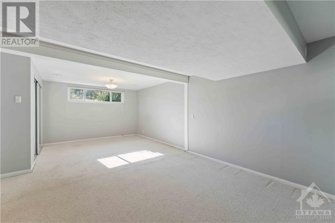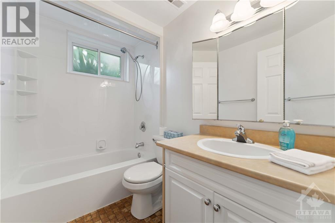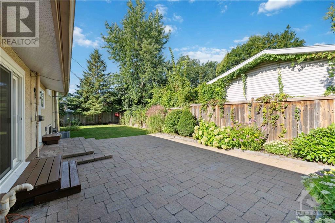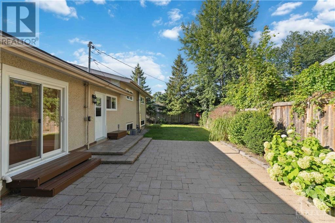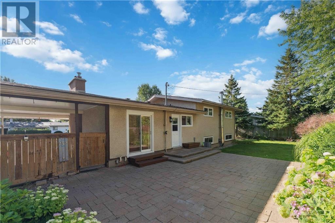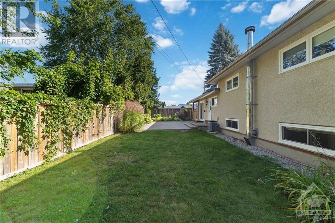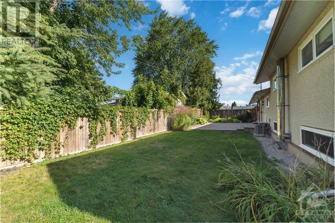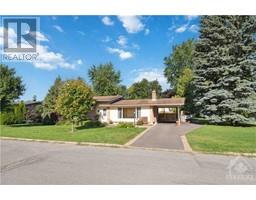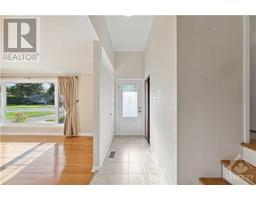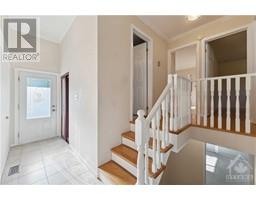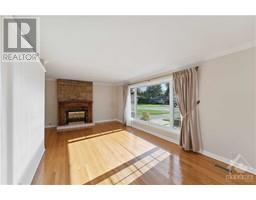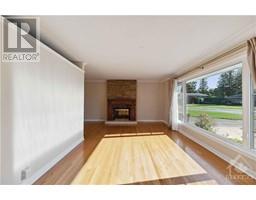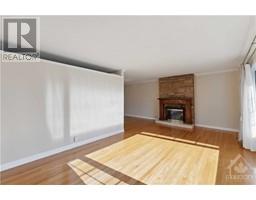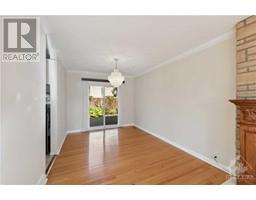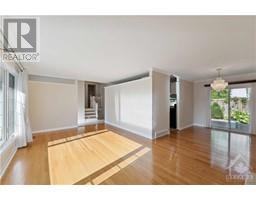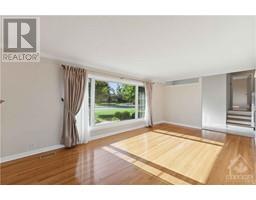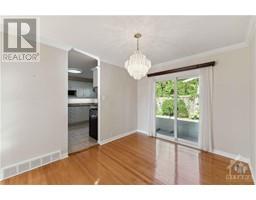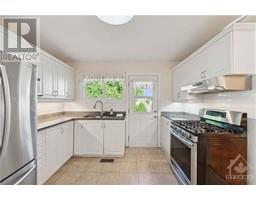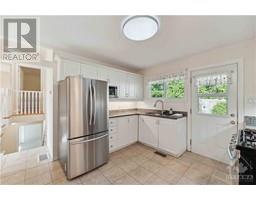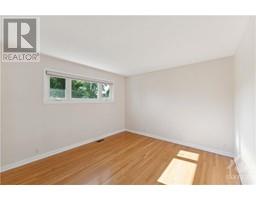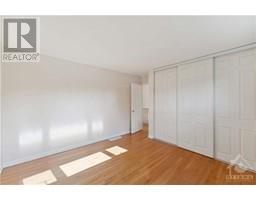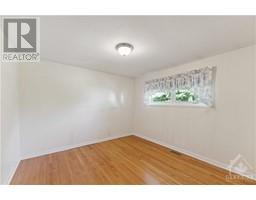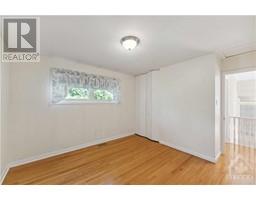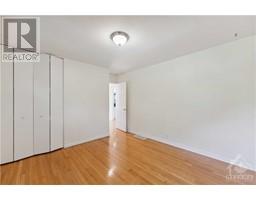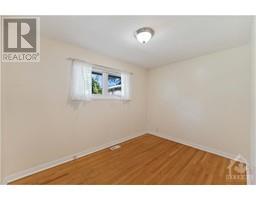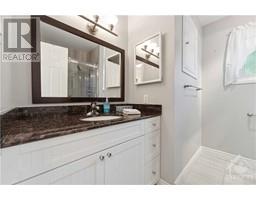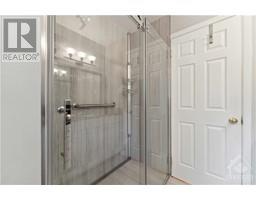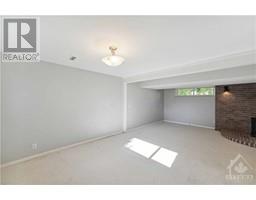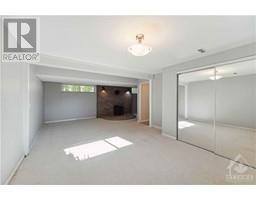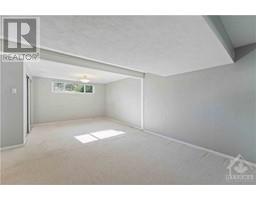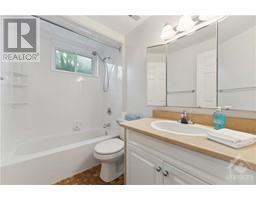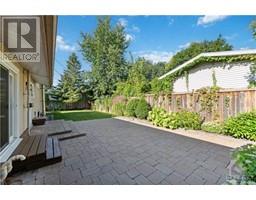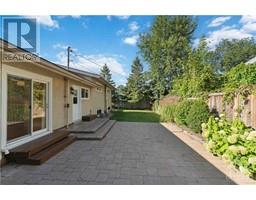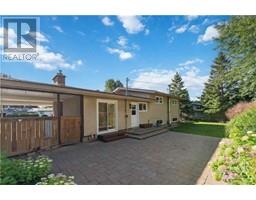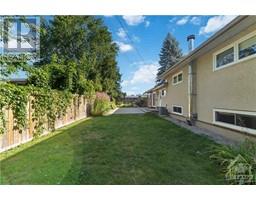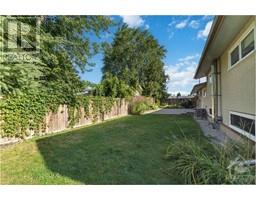3 Bedroom
2 Bathroom
Fireplace
Central Air Conditioning
Forced Air
$2,850 Monthly
Welcome to 44 Leeming, a stunning 3-bedroom split-level bungalow in the heart of Crystal Beach. This south-facing gem sits on an expansive lot, offering unmatched privacy and a haven for outdoor living. The home's natural stone façade, lush perennial gardens, and elegant interlock pathways create an inviting first impression. Inside, you'll find a bright, sunlit interior with flowing floorplan, gleaming hardwood floors, and large windows that seamlessly blend indoor and outdoor spaces. A natural stone fireplace and crown moldings add sophistication, while the updated kitchen and renovated main bath reflect quality and care. An extremely versatile layout with plenty of living spaces indoor and out. Perfect for entertaining, this home offers a variety of spaces to suit your lifestyle. Located just steps from schools, parks, shopping, and the Nepean Sailing Club, 44 Leeming is more than a house - it's your next home. (id:35885)
Property Details
|
MLS® Number
|
1409655 |
|
Property Type
|
Single Family |
|
Neigbourhood
|
Crystal Beach |
|
Parking Space Total
|
3 |
|
Storage Type
|
Storage Shed |
Building
|
Bathroom Total
|
2 |
|
Bedrooms Above Ground
|
3 |
|
Bedrooms Total
|
3 |
|
Amenities
|
Laundry - In Suite |
|
Appliances
|
Refrigerator, Dishwasher, Dryer, Hood Fan, Microwave, Stove, Washer |
|
Basement Development
|
Partially Finished |
|
Basement Type
|
Full (partially Finished) |
|
Constructed Date
|
1961 |
|
Construction Style Attachment
|
Detached |
|
Cooling Type
|
Central Air Conditioning |
|
Exterior Finish
|
Stone, Stucco |
|
Fireplace Present
|
Yes |
|
Fireplace Total
|
2 |
|
Flooring Type
|
Wall-to-wall Carpet, Hardwood, Tile |
|
Heating Fuel
|
Natural Gas |
|
Heating Type
|
Forced Air |
|
Type
|
House |
|
Utility Water
|
Municipal Water |
Parking
Land
|
Acreage
|
No |
|
Sewer
|
Municipal Sewage System |
|
Size Irregular
|
* Ft X * Ft |
|
Size Total Text
|
* Ft X * Ft |
|
Zoning Description
|
Res |
Rooms
| Level |
Type |
Length |
Width |
Dimensions |
|
Second Level |
Primary Bedroom |
|
|
13'4" x 11'4" |
|
Second Level |
Bedroom |
|
|
11'4" x 11'4" |
|
Second Level |
Bedroom |
|
|
11'10" x 8'2" |
|
Second Level |
3pc Bathroom |
|
|
Measurements not available |
|
Lower Level |
Family Room |
|
|
22'9" x 13'0" |
|
Lower Level |
Den |
|
|
13'0" x 11'10" |
|
Lower Level |
4pc Bathroom |
|
|
Measurements not available |
|
Main Level |
Foyer |
|
|
14'6" x 3'8" |
|
Main Level |
Living Room |
|
|
20'4" x 10'8" |
|
Main Level |
Dining Room |
|
|
12'0" x 9'6" |
|
Main Level |
Kitchen |
|
|
11'6" x 11'4" |
https://www.realtor.ca/real-estate/27353275/44-leeming-drive-ottawa-crystal-beach

