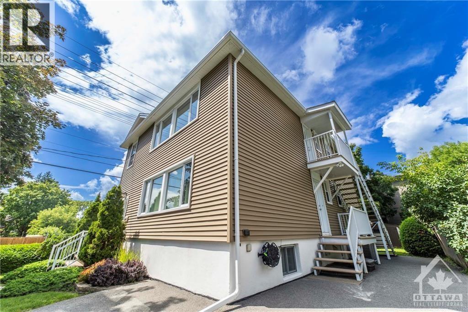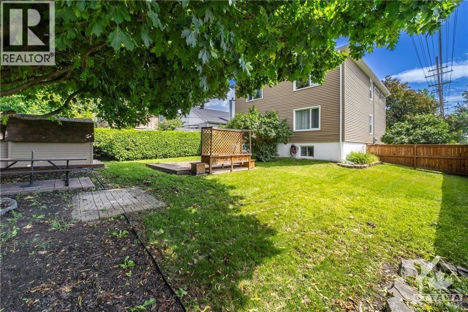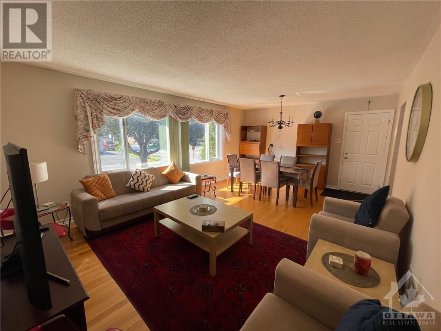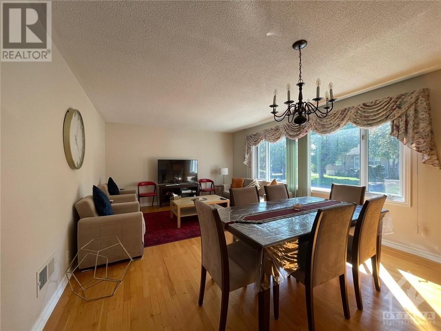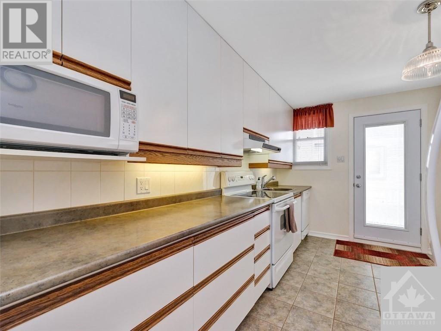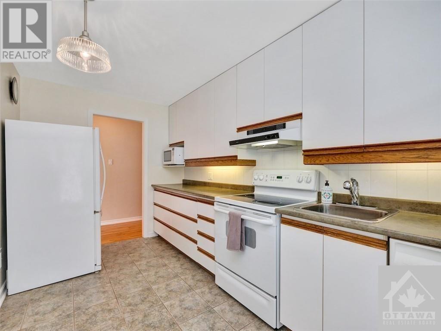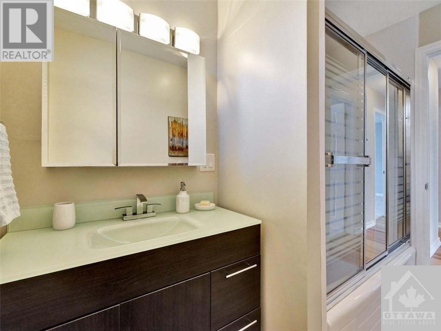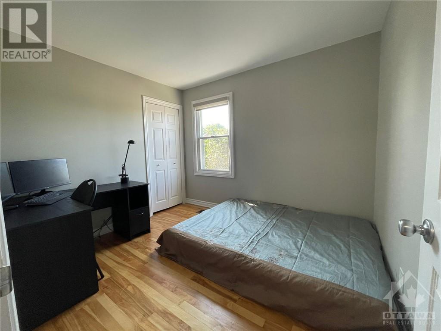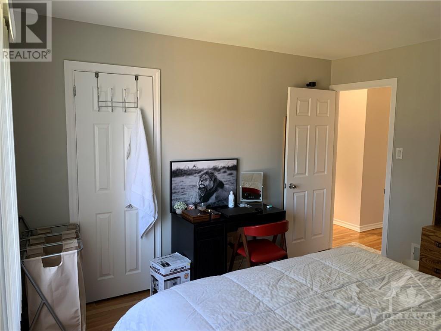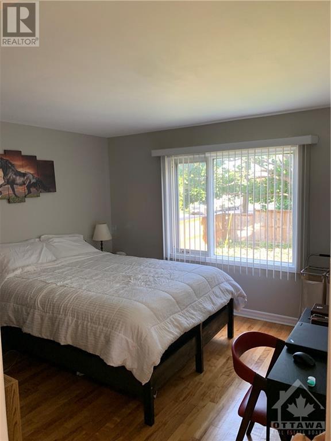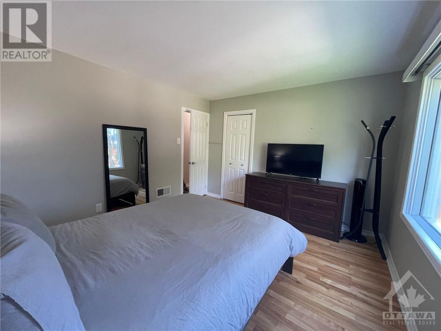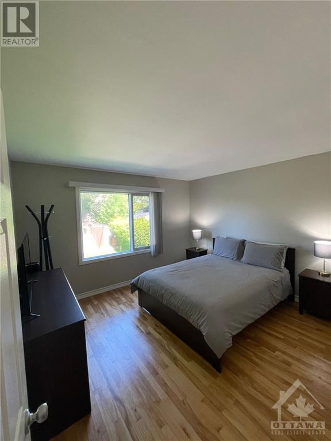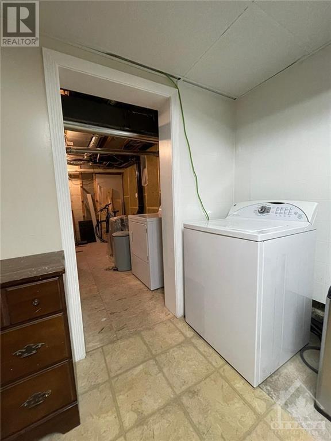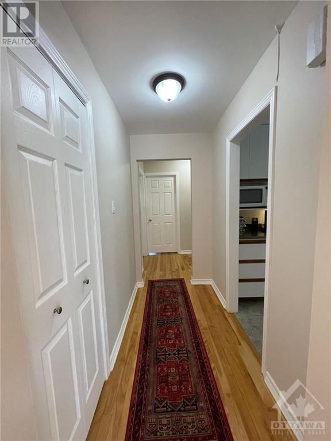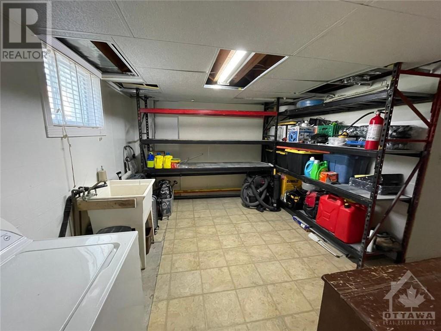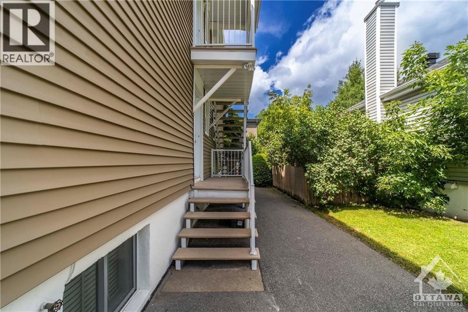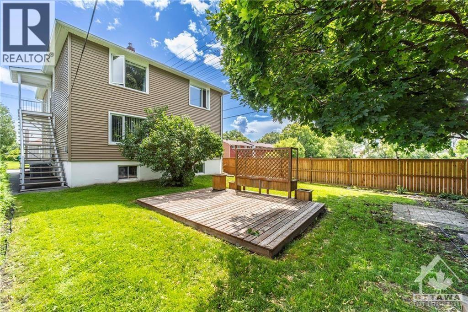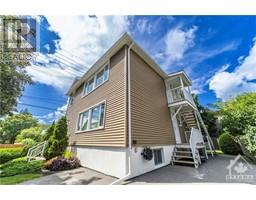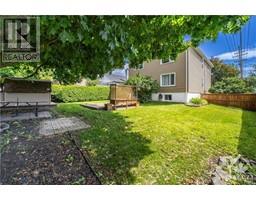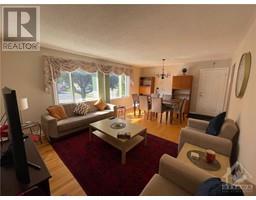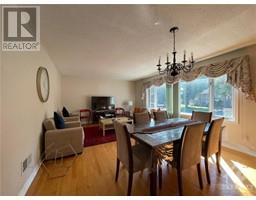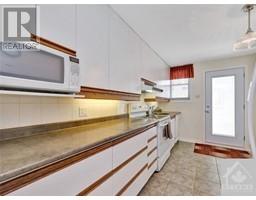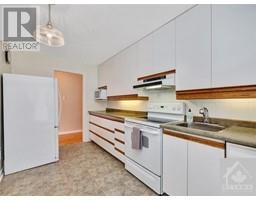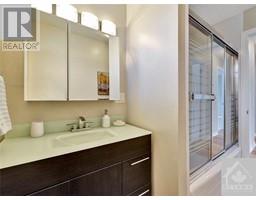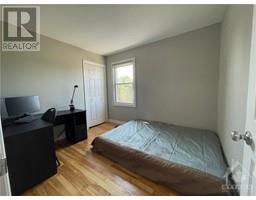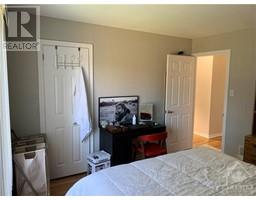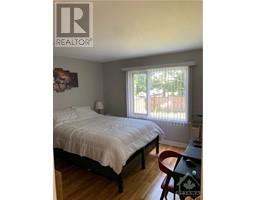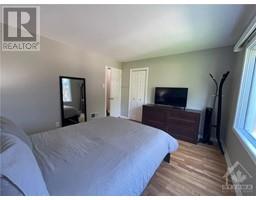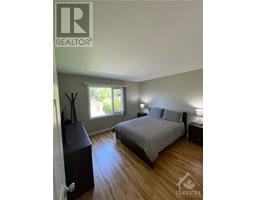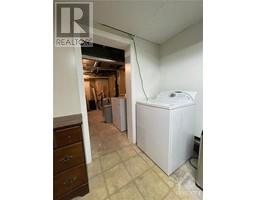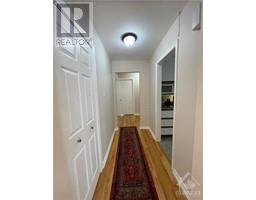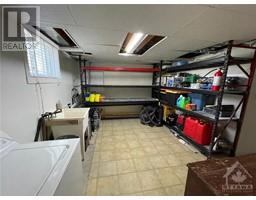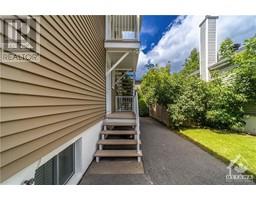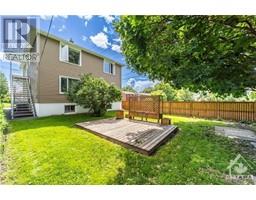3 Bedroom
1 Bathroom
None
Baseboard Heaters
$2,775 Monthly
This all-inclusive main floor apartment features 3 bedrooms and 1 bathroom. The rent covers AC, Wi-Fi, a spacious interior storage/laundry room, 2 parking spots, all appliances, and blinds. The apartment boasts generously sized rooms with large windows for ample natural light, hardwood flooring throughout, an open-concept dining and living area, and direct access to a shared backyard. Situated in Castle Heights, it is within walking distance of grocery stores, restaurants, parks, and Montfort Hospital, and just a 15-minute bus ride to downtown Ottawa and Ottawa U. Available October 1, 2024. Applicants will need to provide a credit/reference check, proof of income, and a letter of employment. Don't miss the opportunity to make this your new home. (id:35885)
Property Details
|
MLS® Number
|
1410929 |
|
Property Type
|
Single Family |
|
Neigbourhood
|
Castle Heights |
|
Parking Space Total
|
2 |
Building
|
Bathroom Total
|
1 |
|
Bedrooms Above Ground
|
3 |
|
Bedrooms Total
|
3 |
|
Amenities
|
Laundry - In Suite |
|
Appliances
|
Refrigerator, Dryer, Hood Fan, Stove, Washer |
|
Basement Development
|
Finished |
|
Basement Type
|
Full (finished) |
|
Constructed Date
|
1953 |
|
Cooling Type
|
None |
|
Exterior Finish
|
Siding |
|
Flooring Type
|
Vinyl |
|
Heating Fuel
|
Natural Gas |
|
Heating Type
|
Baseboard Heaters |
|
Stories Total
|
1 |
|
Type
|
Apartment |
|
Utility Water
|
Municipal Water |
Parking
Land
|
Acreage
|
No |
|
Sewer
|
Municipal Sewage System |
|
Size Irregular
|
* Ft X * Ft |
|
Size Total Text
|
* Ft X * Ft |
|
Zoning Description
|
R3a |
Rooms
| Level |
Type |
Length |
Width |
Dimensions |
|
Main Level |
Dining Room |
|
|
13'4" x 8'10" |
|
Main Level |
Living Room |
|
|
13'4" x 11'2" |
|
Main Level |
Kitchen |
|
|
7'8" x 13'4" |
|
Main Level |
Bedroom |
|
|
10'4" x 8'10" |
|
Main Level |
Bedroom |
|
|
11'6" x 12'3" |
|
Main Level |
Primary Bedroom |
|
|
11'6" x 12'5" |
|
Main Level |
4pc Bathroom |
|
|
5'4" x 8'9" |
https://www.realtor.ca/real-estate/27384955/441-mutual-street-unit1-ottawa-castle-heights

