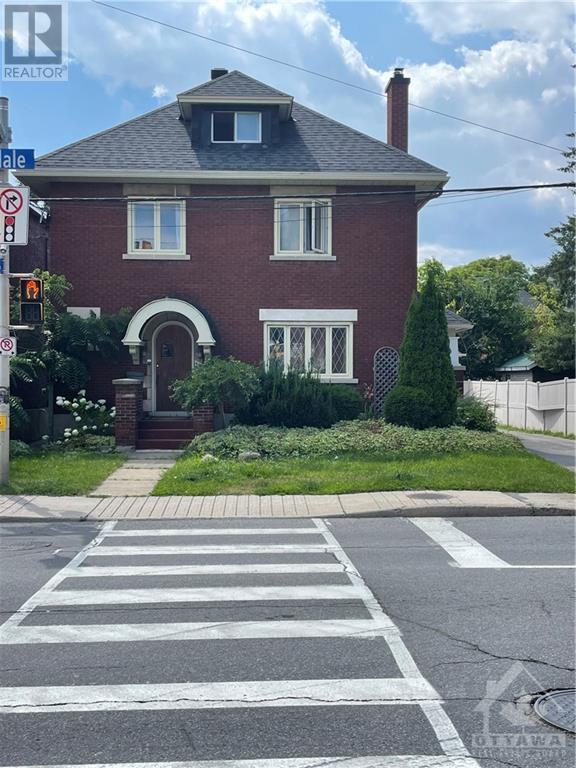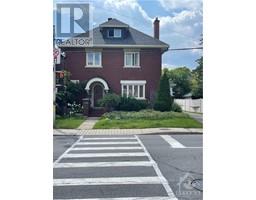444 Parkdale Avenue Ottawa, Ontario K1Y 1H1
4 Bedroom
3 Bathroom
Fireplace
Heat Pump
Heat Pump, Hot Water Radiator Heat
$1,200,000
Welcome to 444 Parkdale. A beautiful 4 Bed, 3 Bath brick home within walking distance of many amenities. You are only steps away from Public Transit, shopping, restaurants and coffee shops. Wellington Street is just up the road! This lovely home comes complete with a large 2 car detached garage and ample storage. Please note that showings are restricted to Saturdays between 11 am and 4pm. Property taxes were calculated using the City of Ottawa Tax Estimator. (id:35885)
Property Details
| MLS® Number | 1405905 |
| Property Type | Single Family |
| Neigbourhood | Wellington West |
| Amenities Near By | Public Transit, Shopping |
| Parking Space Total | 3 |
Building
| Bathroom Total | 3 |
| Bedrooms Above Ground | 4 |
| Bedrooms Total | 4 |
| Basement Development | Partially Finished |
| Basement Type | Full (partially Finished) |
| Constructed Date | 1932 |
| Construction Style Attachment | Detached |
| Cooling Type | Heat Pump |
| Exterior Finish | Brick |
| Fireplace Present | Yes |
| Fireplace Total | 1 |
| Flooring Type | Wall-to-wall Carpet, Hardwood, Tile |
| Foundation Type | Block, Poured Concrete |
| Heating Fuel | Natural Gas |
| Heating Type | Heat Pump, Hot Water Radiator Heat |
| Stories Total | 2 |
| Type | House |
| Utility Water | Municipal Water |
Parking
| Detached Garage |
Land
| Acreage | No |
| Land Amenities | Public Transit, Shopping |
| Sewer | Municipal Sewage System |
| Size Depth | 103 Ft ,11 In |
| Size Frontage | 49 Ft ,11 In |
| Size Irregular | 49.9 Ft X 103.95 Ft |
| Size Total Text | 49.9 Ft X 103.95 Ft |
| Zoning Description | Residential |
Rooms
| Level | Type | Length | Width | Dimensions |
|---|---|---|---|---|
| Second Level | 4pc Bathroom | 7'6" x 6'5" | ||
| Second Level | Bedroom | 13'10" x 12'1" | ||
| Second Level | Bedroom | 10'1" x 12'1" | ||
| Second Level | Bedroom | 9'10" x 12'5" | ||
| Second Level | Bedroom | 10'8" x 8'9" | ||
| Third Level | Family Room | 18'6" x 16'6" | ||
| Third Level | 3pc Ensuite Bath | Measurements not available | ||
| Basement | Recreation Room | 18'0" x 15'10" | ||
| Basement | 3pc Bathroom | Measurements not available | ||
| Basement | Hobby Room | 10'1" x 6'4" | ||
| Basement | Laundry Room | 11'5" x 6'5" | ||
| Basement | Utility Room | Measurements not available | ||
| Basement | Storage | Measurements not available | ||
| Main Level | Foyer | 5'7" x 3'5" | ||
| Main Level | Mud Room | 8'9" x 7'11" | ||
| Main Level | Living Room/fireplace | 15'5" x 14'8" | ||
| Main Level | Dining Room | 14'8" x 12'5" | ||
| Main Level | Kitchen | 11'2" x 10'8" |
https://www.realtor.ca/real-estate/27278595/444-parkdale-avenue-ottawa-wellington-west
Interested?
Contact us for more information









