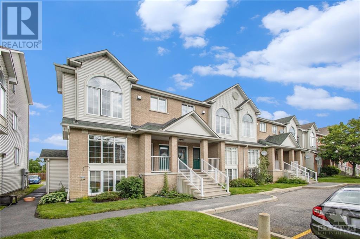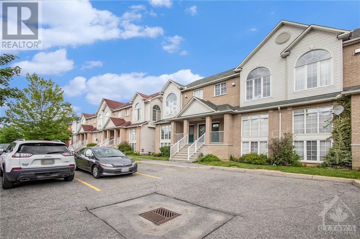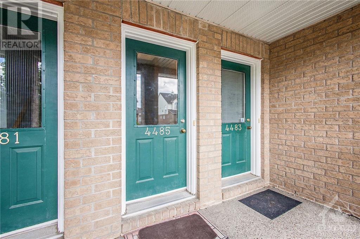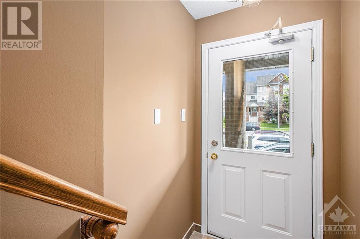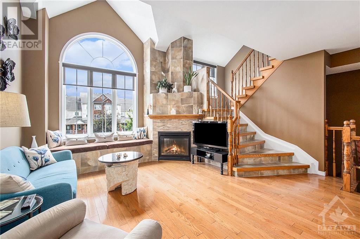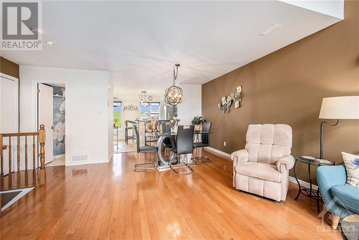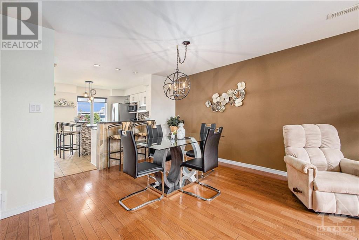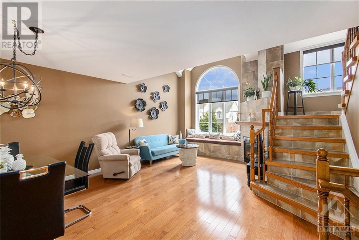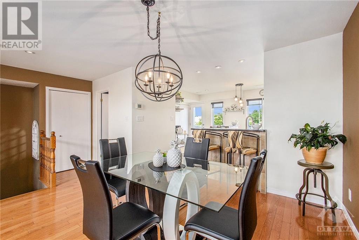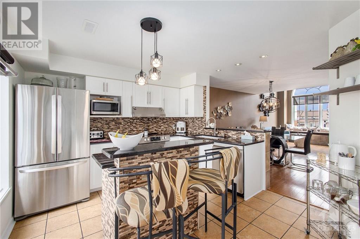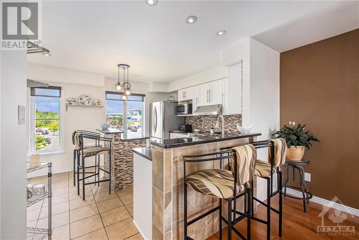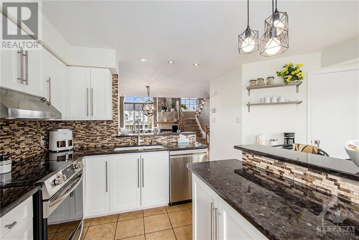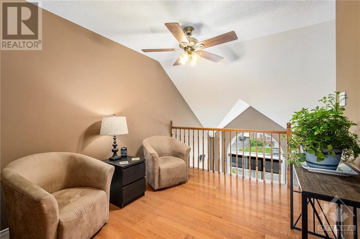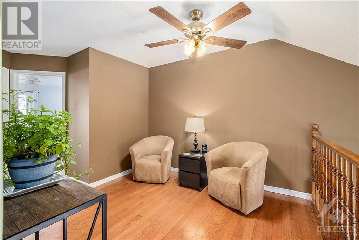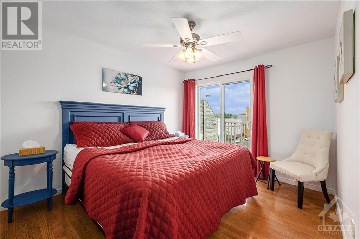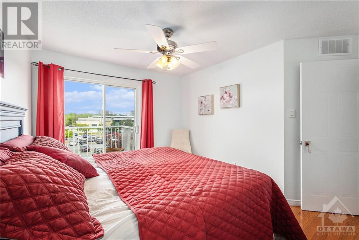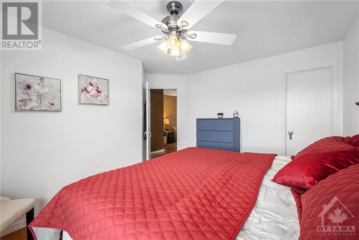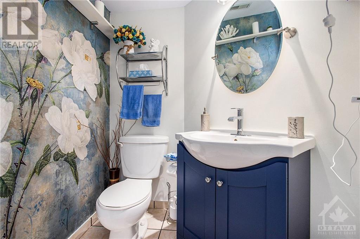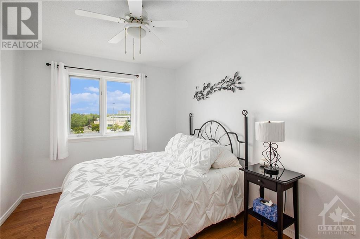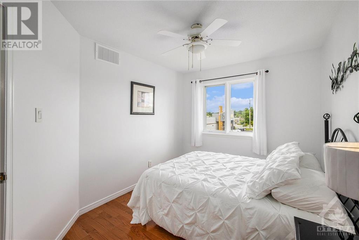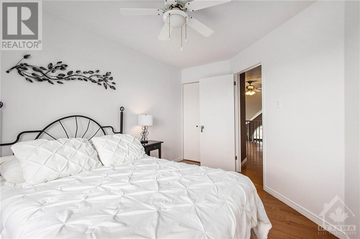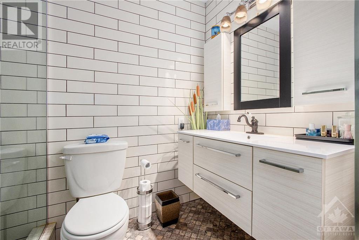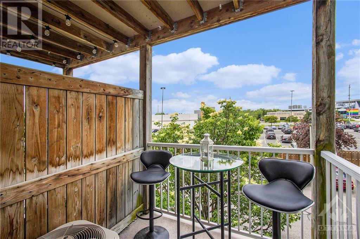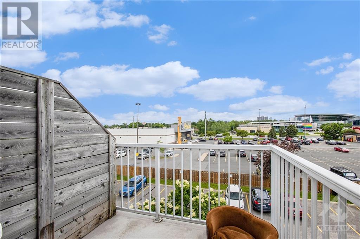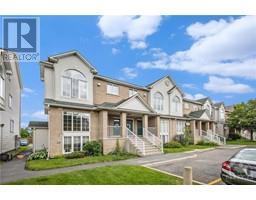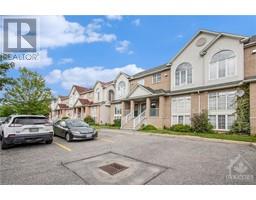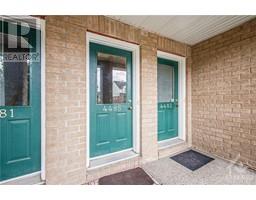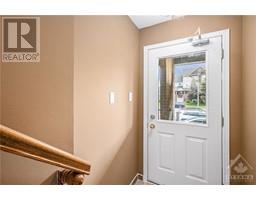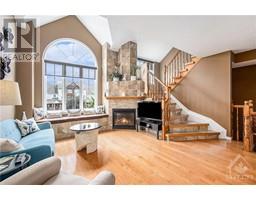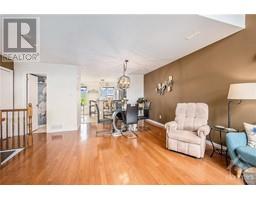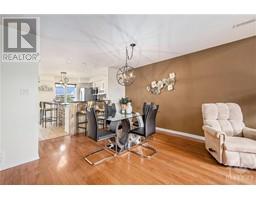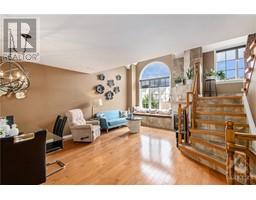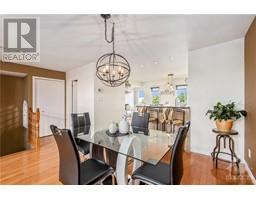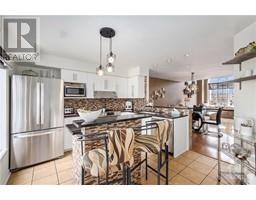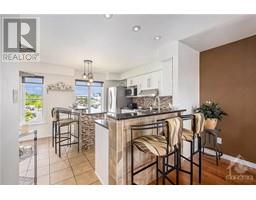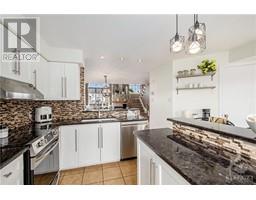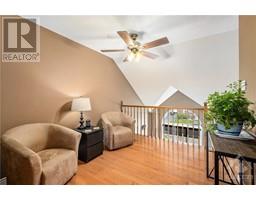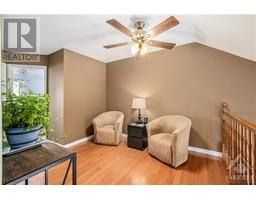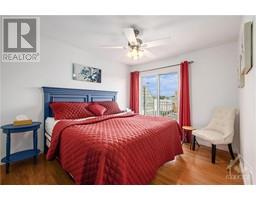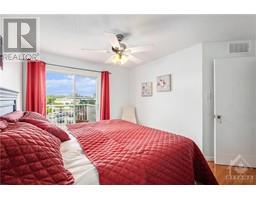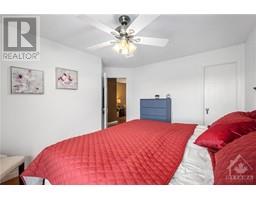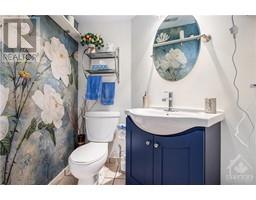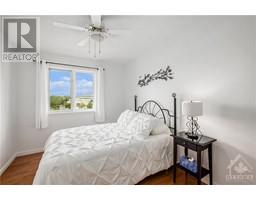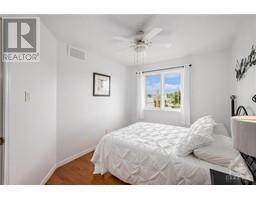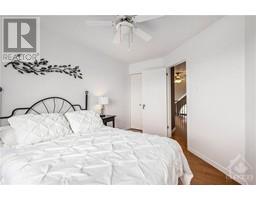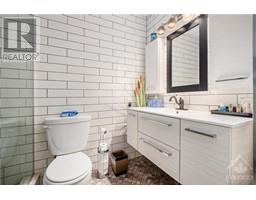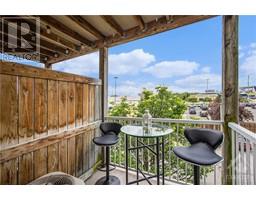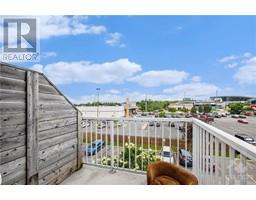4485 Harper Avenue Gloucester, Ontario K1J 1C9
$484,900Maintenance, Property Management, Water, Other, See Remarks, Reserve Fund Contributions
$380 Monthly
Maintenance, Property Management, Water, Other, See Remarks, Reserve Fund Contributions
$380 MonthlyWelcome to 4485 Harper, a perfect 2-bed, 1.5-bath stacked condo in one of Ottawa's prime locations. The open-concept main floor radiates elegance and natural light through its expansive 2-story windows, showcasing gleaming hardwood flooring and a delightful kitchen complete with a breakfast bar, generous counter space, and a balcony perfect outdoor dining. The inviting living and dining area seamlessly combines entertainment and relaxation, boasting a cozy gas fireplace and soaring cathedral ceilings leading to a charming loft area. Upstairs, the primary bedroom offers a walk-in closet, balcony, and a beautifully updated full bath. A versatile loft sitting area provides an ideal space for a work-from-home setup or yoga/fitness activities. Conveniently located near the 174 and Blair Station LRT, this home is surrounded by restaurants, a movie theatre, grocery stores, government buildings and parks, offering the perfect blend of convenience and comfort for a sophisticated lifestyle. (id:35885)
Property Details
| MLS® Number | 1402860 |
| Property Type | Single Family |
| Neigbourhood | Carson Grove |
| Amenities Near By | Public Transit, Recreation Nearby, Shopping |
| Community Features | Pets Allowed |
| Parking Space Total | 1 |
Building
| Bathroom Total | 2 |
| Bedrooms Above Ground | 2 |
| Bedrooms Total | 2 |
| Amenities | Laundry - In Suite |
| Appliances | Refrigerator, Dishwasher, Dryer, Hood Fan, Stove, Washer |
| Basement Development | Not Applicable |
| Basement Type | None (not Applicable) |
| Constructed Date | 2002 |
| Construction Style Attachment | Stacked |
| Cooling Type | Central Air Conditioning |
| Exterior Finish | Brick, Siding |
| Fireplace Present | Yes |
| Fireplace Total | 1 |
| Fixture | Drapes/window Coverings |
| Flooring Type | Hardwood, Ceramic |
| Foundation Type | Poured Concrete |
| Half Bath Total | 1 |
| Heating Fuel | Natural Gas |
| Heating Type | Forced Air |
| Stories Total | 2 |
| Type | House |
| Utility Water | Municipal Water |
Parking
| Surfaced |
Land
| Acreage | No |
| Land Amenities | Public Transit, Recreation Nearby, Shopping |
| Sewer | Municipal Sewage System |
| Zoning Description | Residential |
Rooms
| Level | Type | Length | Width | Dimensions |
|---|---|---|---|---|
| Second Level | Primary Bedroom | 11'6" x 12'4" | ||
| Second Level | Bedroom | 8'3" x 12'1" | ||
| Second Level | 3pc Bathroom | 5'1" x 8'9" | ||
| Second Level | Other | 4'9" x 6'3" | ||
| Second Level | Sitting Room | 18'8" x 14'3" | ||
| Main Level | Living Room | 15'1" x 14'2" | ||
| Main Level | Dining Room | 16'4" x 9'5" | ||
| Main Level | 2pc Bathroom | 5'10" x 5'6" | ||
| Main Level | Kitchen | 15'3" x 11'1" | ||
| Main Level | Pantry | 5'8" x 8'5" |
https://www.realtor.ca/real-estate/27214379/4485-harper-avenue-gloucester-carson-grove
Interested?
Contact us for more information

