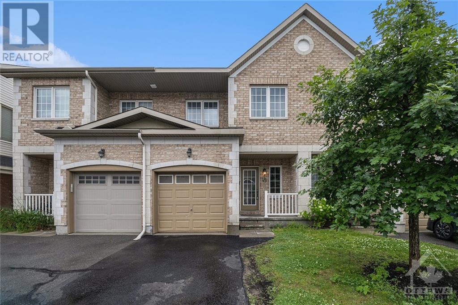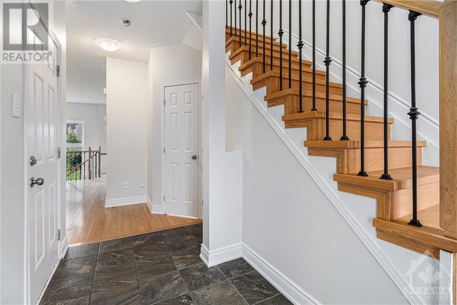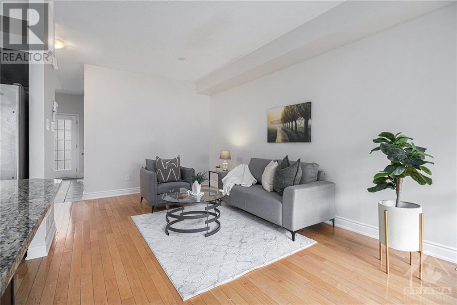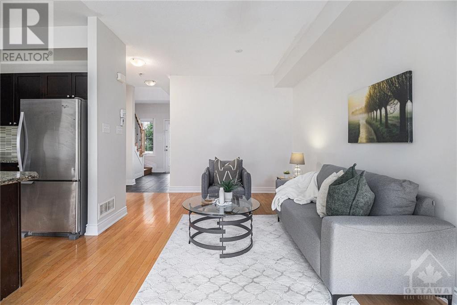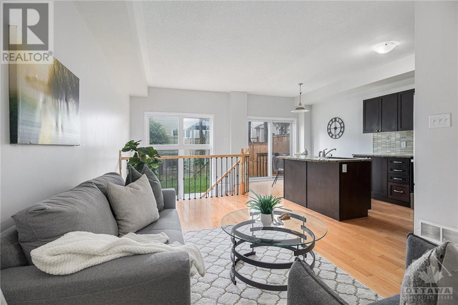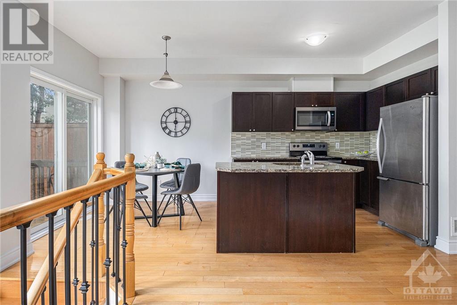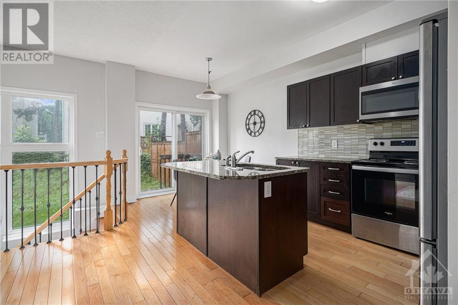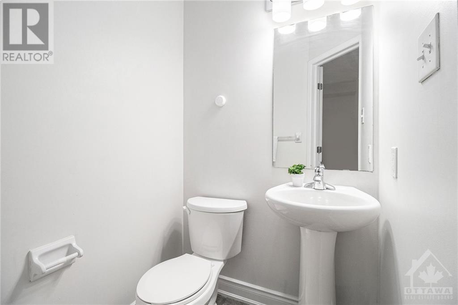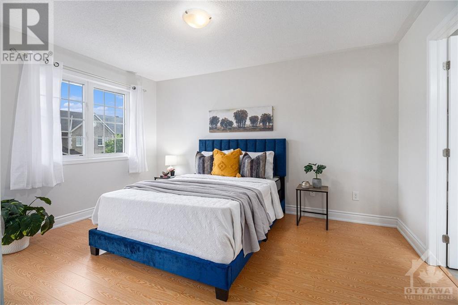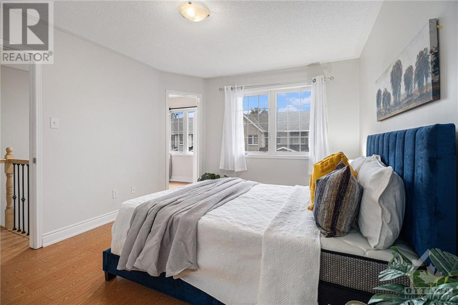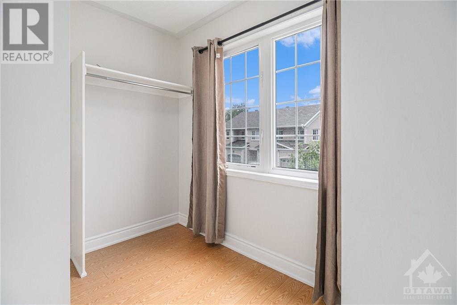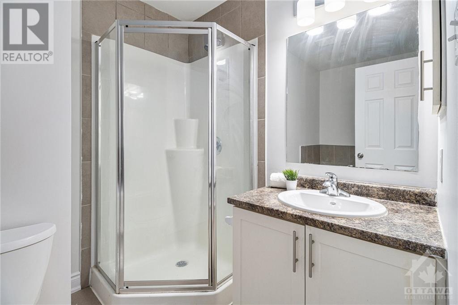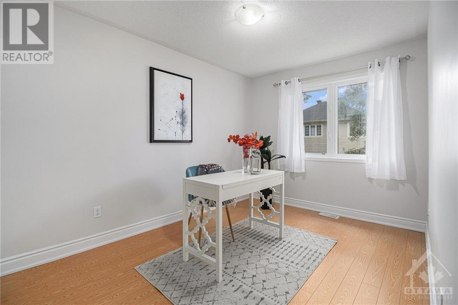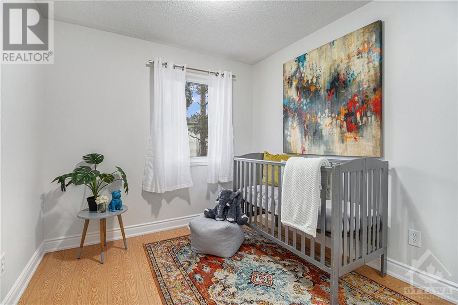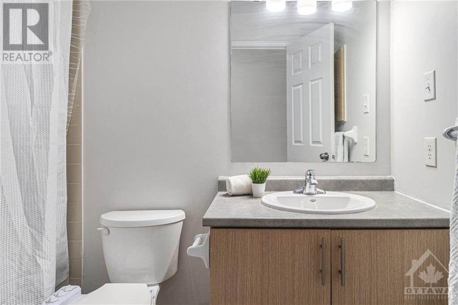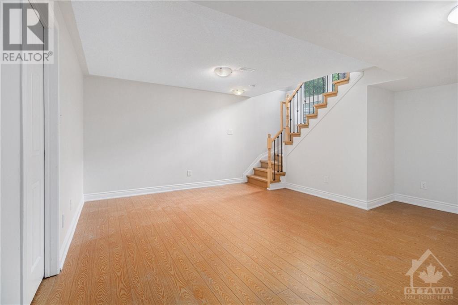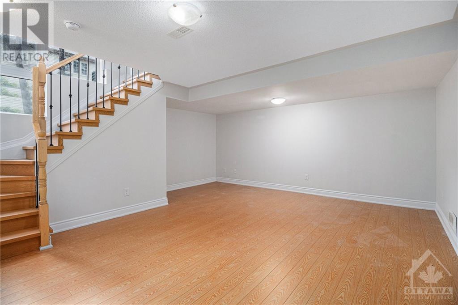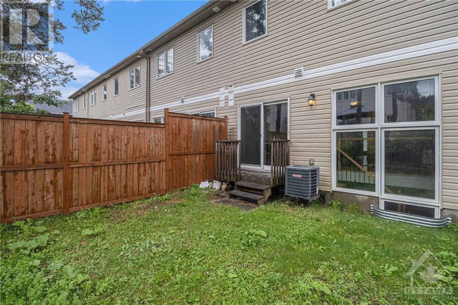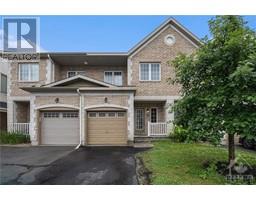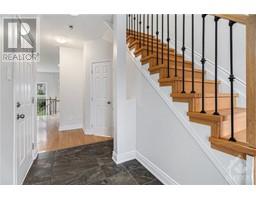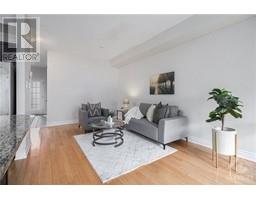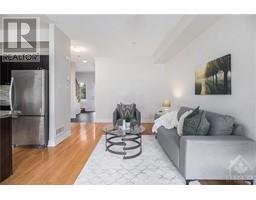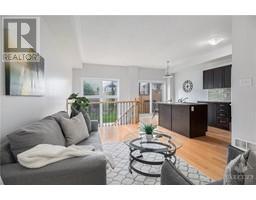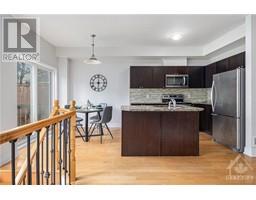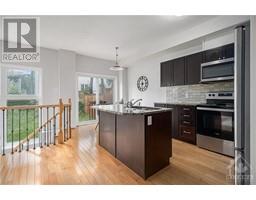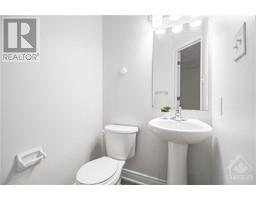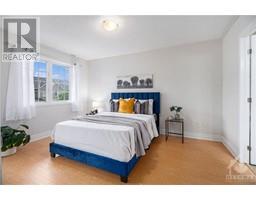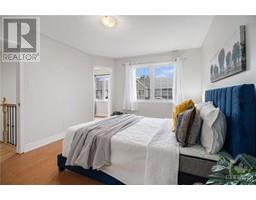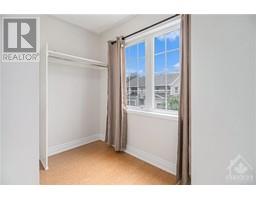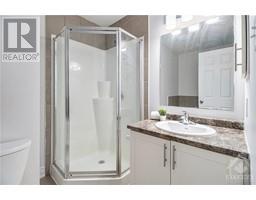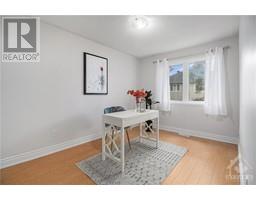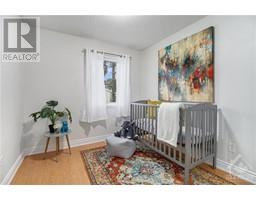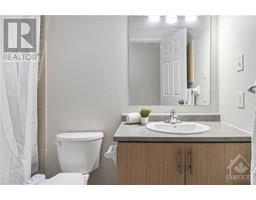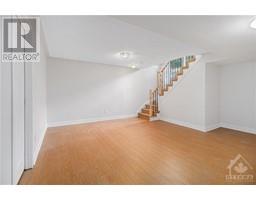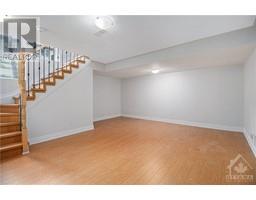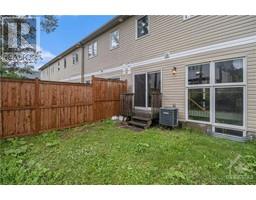45 Dundalk Private Ottawa, Ontario K2J 4X6
$639,900Maintenance, Other, See Remarks, Parcel of Tied Land
$90 Monthly
Maintenance, Other, See Remarks, Parcel of Tied Land
$90 MonthlyWelcome to this recently renovated, bright and modern freehold town home in Stonebridge. This Classic Model was built in 2014 and offers an open concept design kitchen, living room, dining area, and with hardwood flooring throughout the main level. The kitchen has plenty of storage, granite counter tops, with easy access to the backyard. Upstairs has been recently renovated with new flooring and hardwood stairs. The primary bedroom offers a 4-piece ensuite, large windows, and a walk-in-closet. A second 3 piece bathroom and 2 large bedrooms complete the second level. The basement is fully finished with new flooring in the rec room and hardwood stairs going to the basement and a good sized utility room to meet your storage needs. Entire home was recently painted. This home is located in proximity to the Stonebridge Golf Club, the Minto Recreation Center, public transportation, schools and many more amenities. There is a $104/monthly fee for private road maintenance and snow removal. (id:35885)
Property Details
| MLS® Number | 1398976 |
| Property Type | Single Family |
| Neigbourhood | Stonebridge |
| Amenities Near By | Airport, Golf Nearby |
| Community Features | Family Oriented |
| Easement | Right Of Way |
| Parking Space Total | 2 |
Building
| Bathroom Total | 3 |
| Bedrooms Above Ground | 3 |
| Bedrooms Total | 3 |
| Appliances | Refrigerator, Dishwasher, Dryer, Microwave Range Hood Combo, Stove, Washer |
| Basement Development | Finished |
| Basement Type | Full (finished) |
| Constructed Date | 2014 |
| Cooling Type | Central Air Conditioning |
| Exterior Finish | Brick, Siding |
| Flooring Type | Wall-to-wall Carpet, Hardwood, Tile |
| Foundation Type | Poured Concrete |
| Half Bath Total | 1 |
| Heating Fuel | Natural Gas |
| Heating Type | Forced Air |
| Stories Total | 2 |
| Type | Row / Townhouse |
| Utility Water | Municipal Water |
Parking
| Attached Garage |
Land
| Acreage | No |
| Land Amenities | Airport, Golf Nearby |
| Sewer | Municipal Sewage System |
| Size Depth | 89 Ft ,11 In |
| Size Frontage | 18 Ft ,10 In |
| Size Irregular | 18.83 Ft X 89.93 Ft |
| Size Total Text | 18.83 Ft X 89.93 Ft |
| Zoning Description | Residential |
Rooms
| Level | Type | Length | Width | Dimensions |
|---|---|---|---|---|
| Second Level | Bedroom | 8'10" x 12'4" | ||
| Second Level | Bedroom | 8'9" x 9'3" | ||
| Second Level | Primary Bedroom | 10'9" x 13'11" | ||
| Basement | Recreation Room | 17'4" x 12'4" | ||
| Main Level | Dining Room | 10'6" x 7'9" | ||
| Main Level | Living Room | 10'1" x 10'0" | ||
| Main Level | Kitchen | 7'11" x 9'6" | ||
| Main Level | Eating Area | 8'7" x 7'9" |
https://www.realtor.ca/real-estate/27075472/45-dundalk-private-ottawa-stonebridge
Interested?
Contact us for more information

