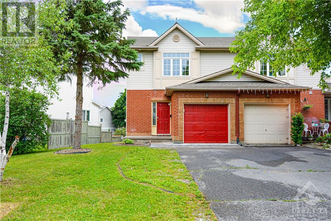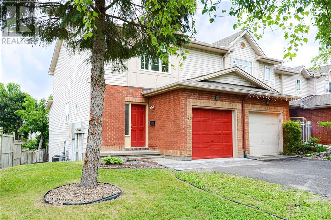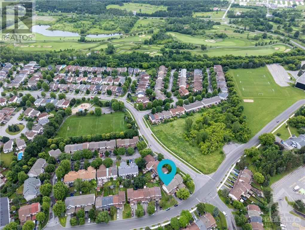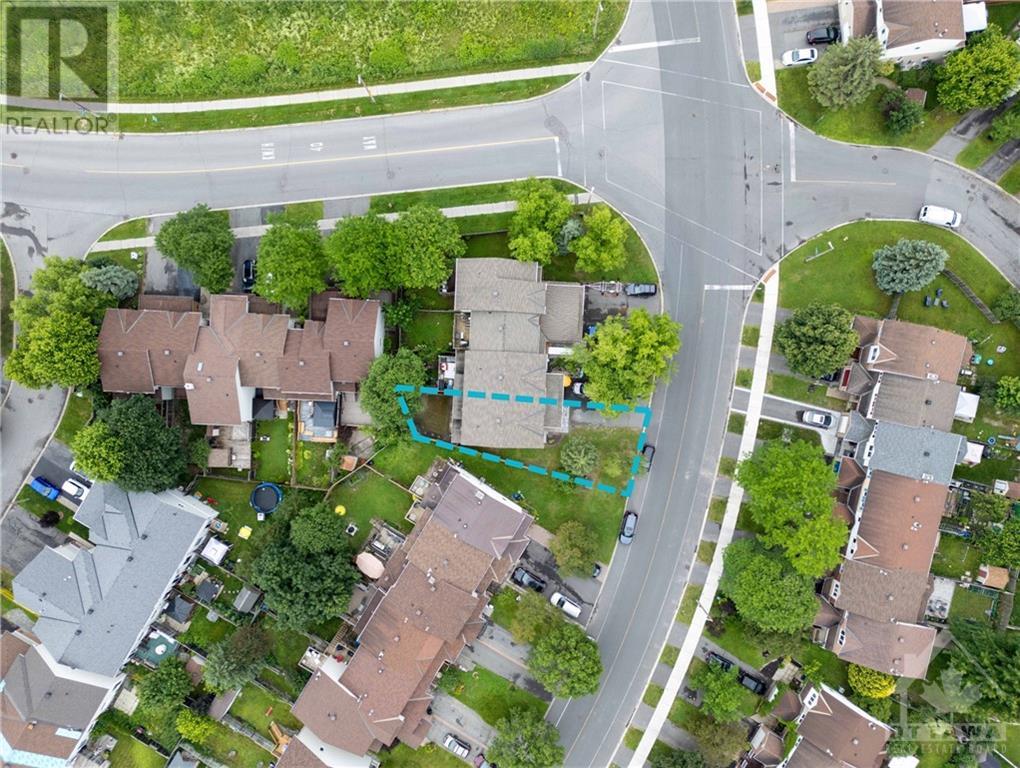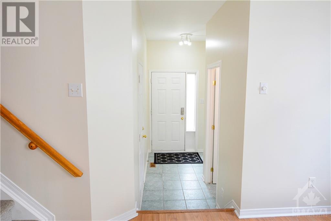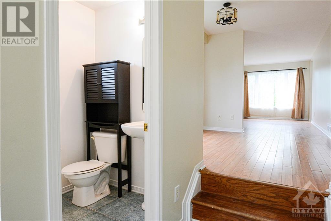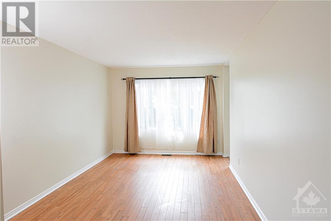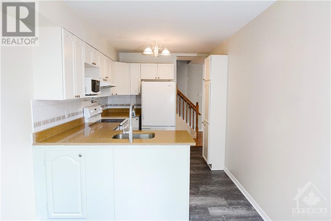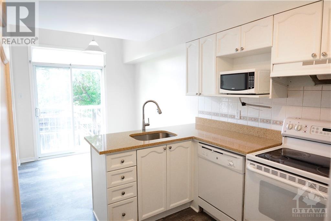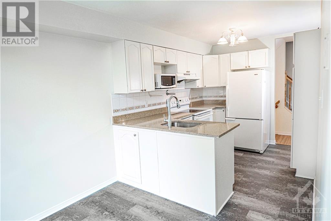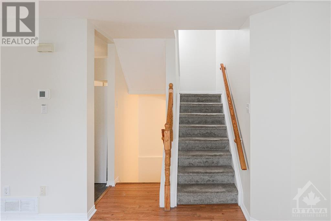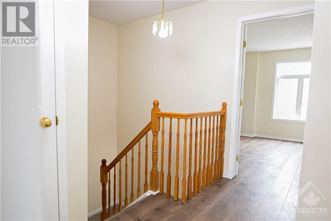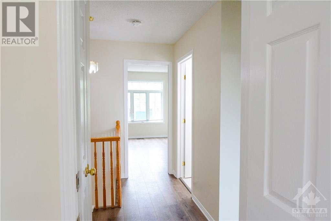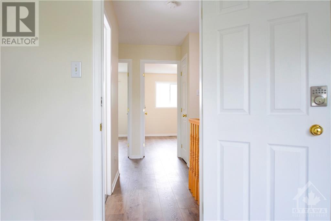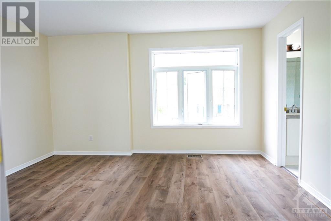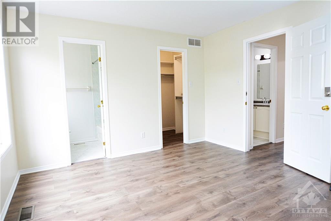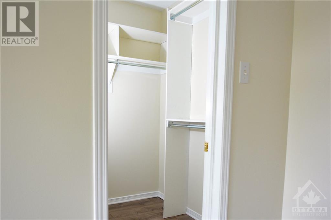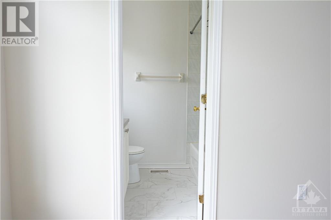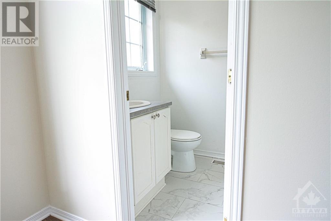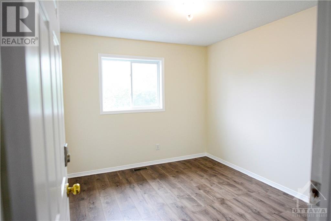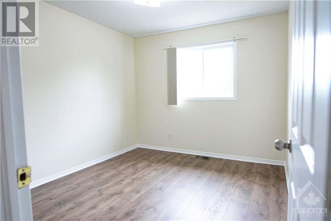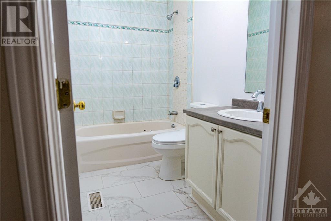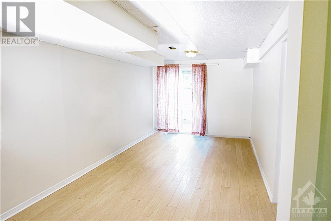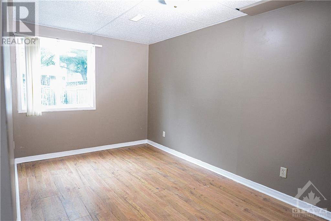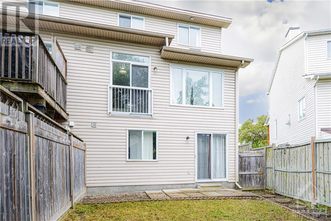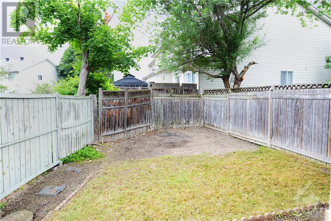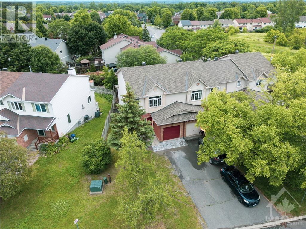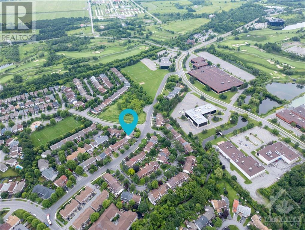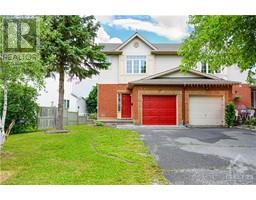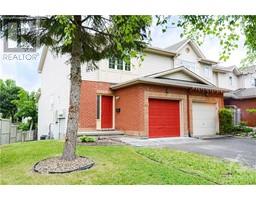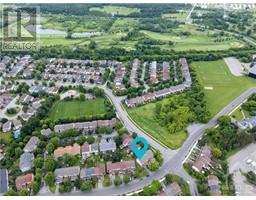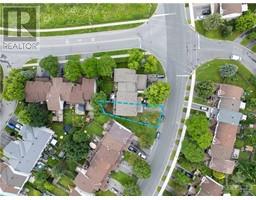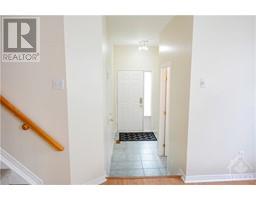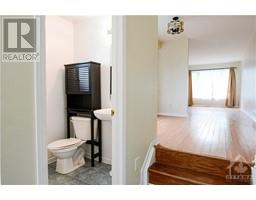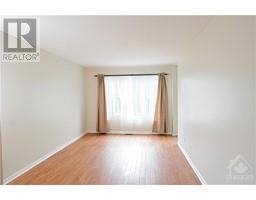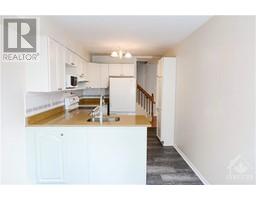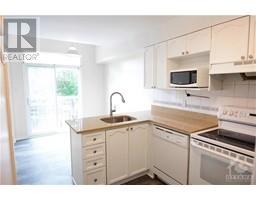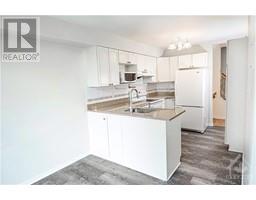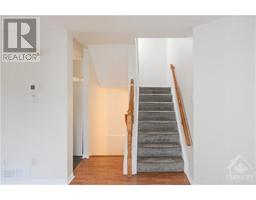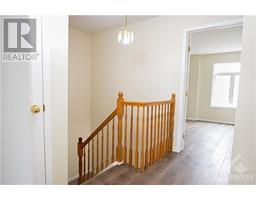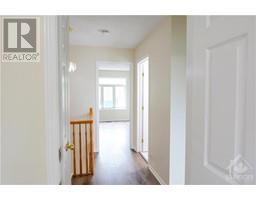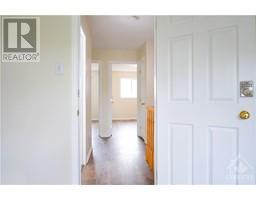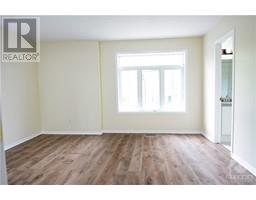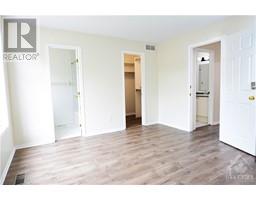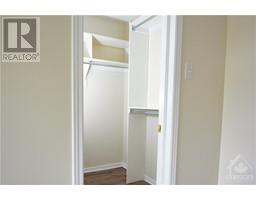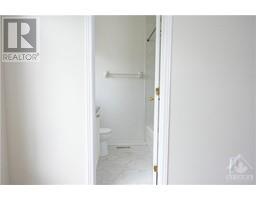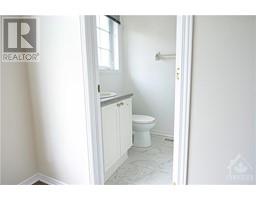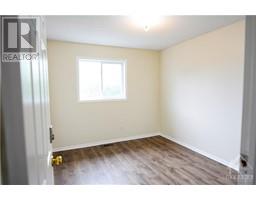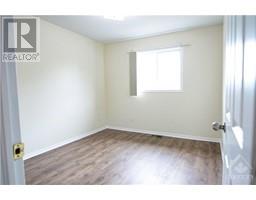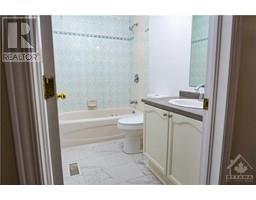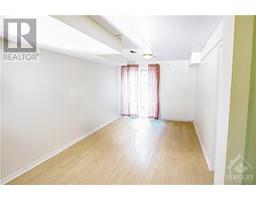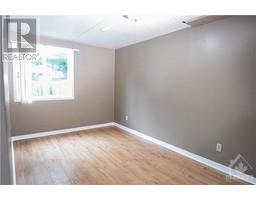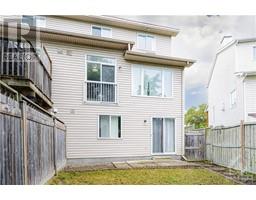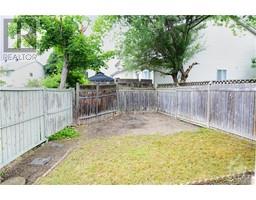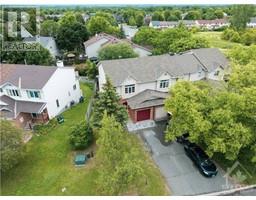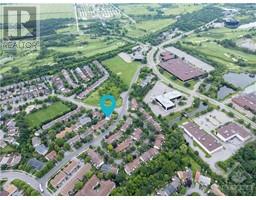45 Helmsdale Drive Ottawa, Ontario K2K 2S2
$595,000
This stunning end-unit townhome is situated in a picturesque neighborhood in Kanata, specifically Morgan's Grant, centrally located in the tech district and just a short drive to DND headquarters. Boasting 4 bedrooms and 2.5 bathrooms, it features an open-concept kitchen and dining area that enhances its spacious feel. Recent updates include new kitchen countertops, sink, and flooring, along with fresh paint throughout the entire house. Both the main bath and ensuite have been updated with new counters, sinks, lights, and flooring. The roof was replaced approximately in 2018, and there's new interlock in front of the garage. Enjoy the convenience of private backyard access from the side of the unit, ensuring exclusivity. With evident pride of ownership, this home is truly exceptional. Don't miss your chance to see it! (id:35885)
Open House
This property has open houses!
1:00 pm
Ends at:3:00 pm
2:00 pm
Ends at:4:00 pm
Property Details
| MLS® Number | 1399420 |
| Property Type | Single Family |
| Neigbourhood | Morgan's Grant |
| Parking Space Total | 3 |
Building
| Bathroom Total | 3 |
| Bedrooms Above Ground | 3 |
| Bedrooms Below Ground | 1 |
| Bedrooms Total | 4 |
| Basement Development | Finished |
| Basement Type | Full (finished) |
| Constructed Date | 2002 |
| Cooling Type | Central Air Conditioning |
| Exterior Finish | Brick, Siding |
| Flooring Type | Wall-to-wall Carpet, Laminate, Linoleum |
| Foundation Type | Poured Concrete |
| Half Bath Total | 1 |
| Heating Fuel | Natural Gas |
| Heating Type | Forced Air |
| Stories Total | 2 |
| Type | Row / Townhouse |
| Utility Water | Municipal Water |
Parking
| Attached Garage |
Land
| Acreage | No |
| Sewer | Municipal Sewage System |
| Size Depth | 100 Ft ,1 In |
| Size Frontage | 38 Ft ,7 In |
| Size Irregular | 38.58 Ft X 100.11 Ft (irregular Lot) |
| Size Total Text | 38.58 Ft X 100.11 Ft (irregular Lot) |
| Zoning Description | Residential |
Rooms
| Level | Type | Length | Width | Dimensions |
|---|---|---|---|---|
| Second Level | Primary Bedroom | 14'6" x 12'3" | ||
| Second Level | 3pc Ensuite Bath | Measurements not available | ||
| Second Level | Bedroom | 12'6" x 9'6" | ||
| Second Level | Bedroom | 11'6" x 9'6" | ||
| Second Level | Full Bathroom | Measurements not available | ||
| Basement | Bedroom | 14'6" x 8'2" | ||
| Basement | Recreation Room | 20'0" x 9'7" | ||
| Basement | Laundry Room | Measurements not available | ||
| Main Level | Living Room | 15'6" x 10'6" | ||
| Main Level | Dining Room | 10'6" x 10'0" | ||
| Main Level | Kitchen | 10'8" x 8'4" | ||
| Main Level | Eating Area | 8'4" x 7'6" | ||
| Main Level | Partial Bathroom | Measurements not available |
https://www.realtor.ca/real-estate/27089275/45-helmsdale-drive-ottawa-morgans-grant
Interested?
Contact us for more information

