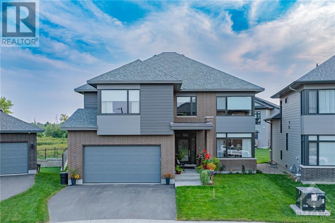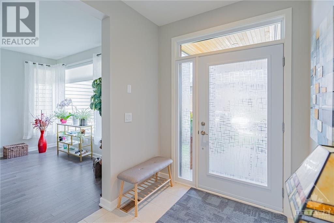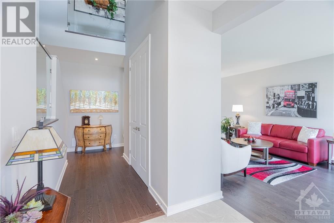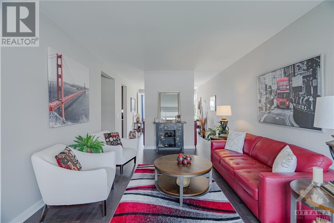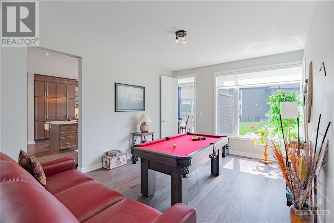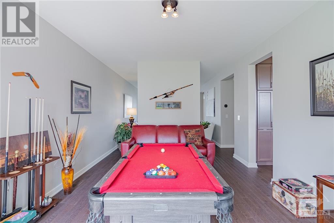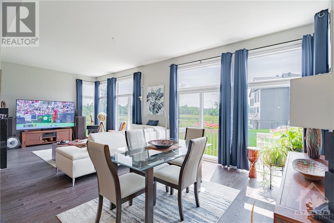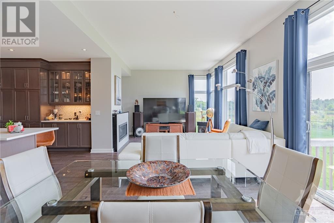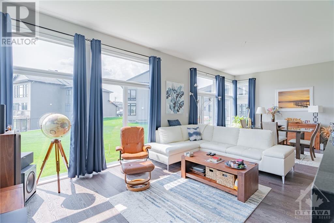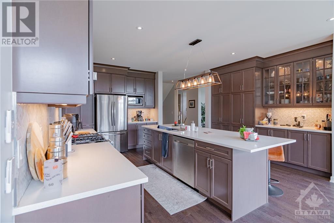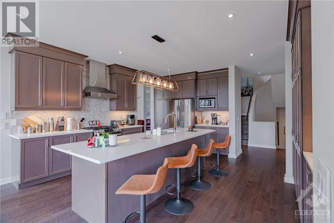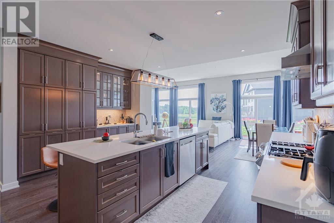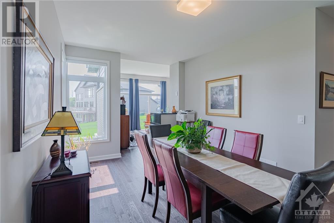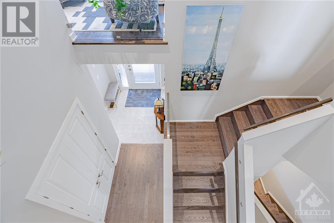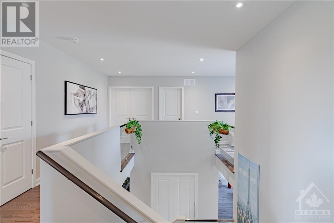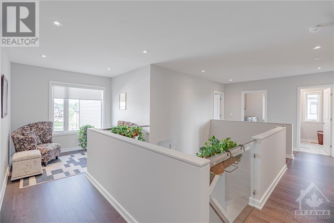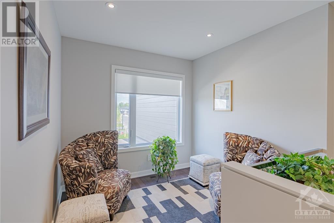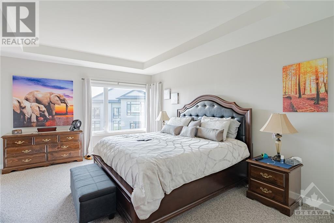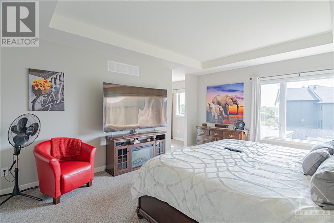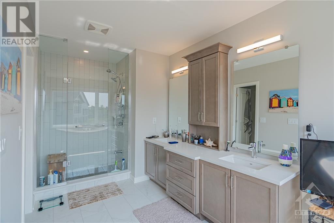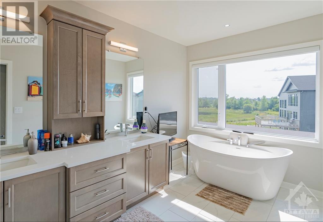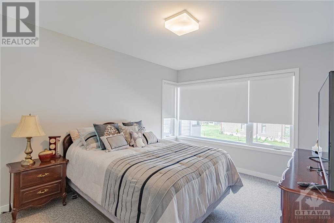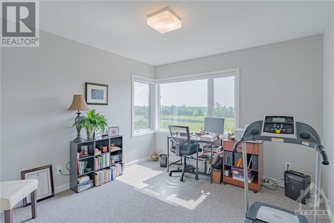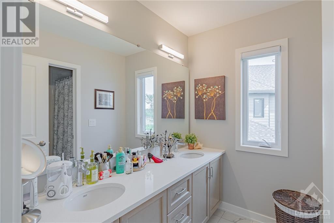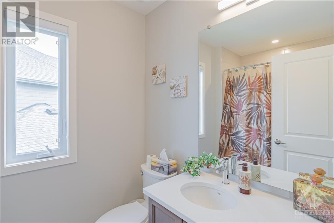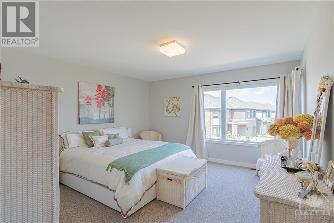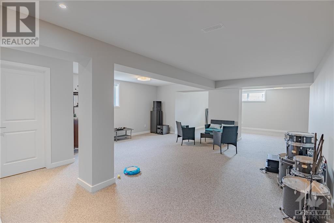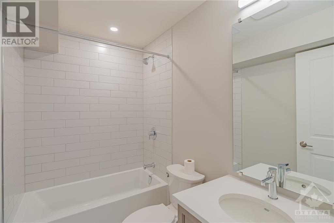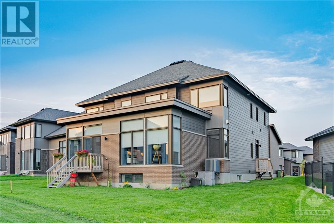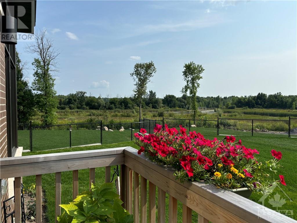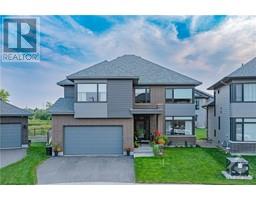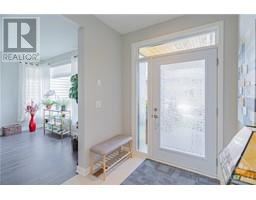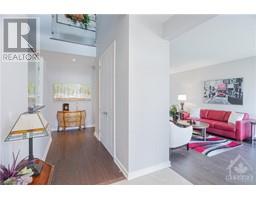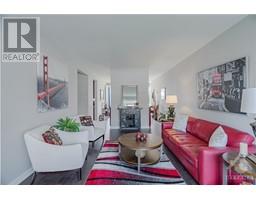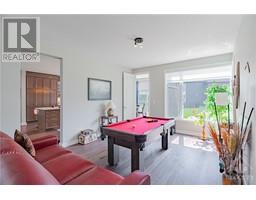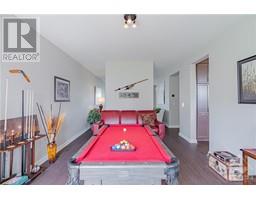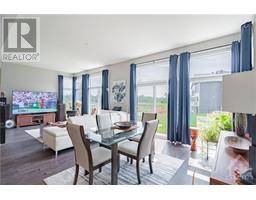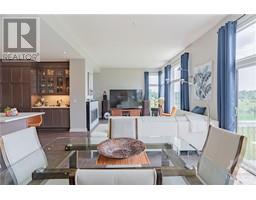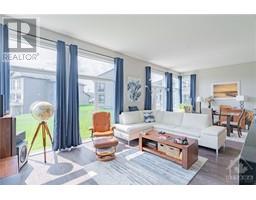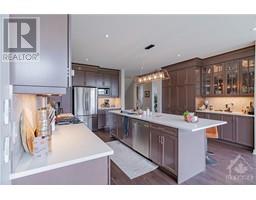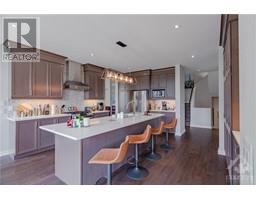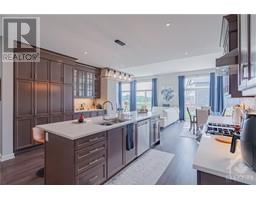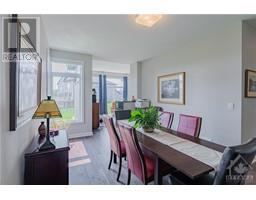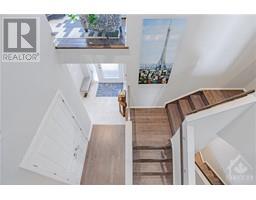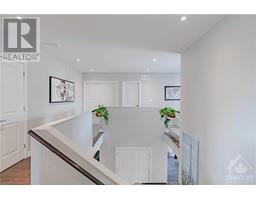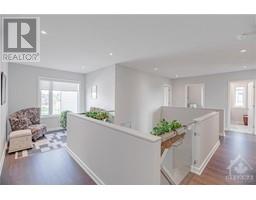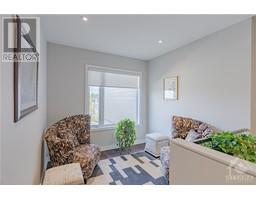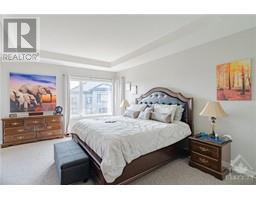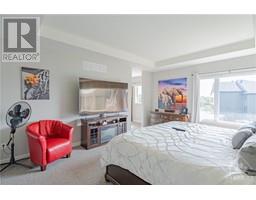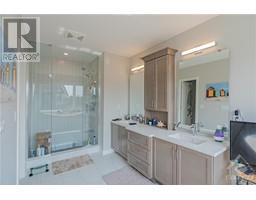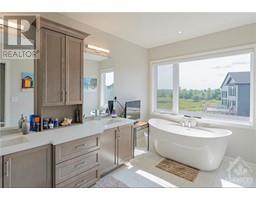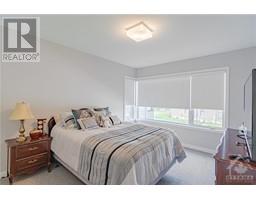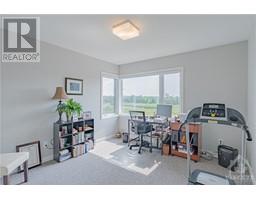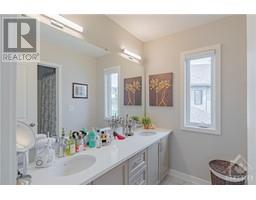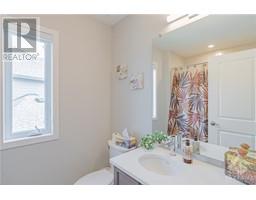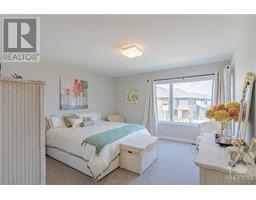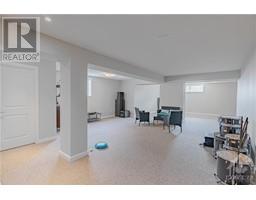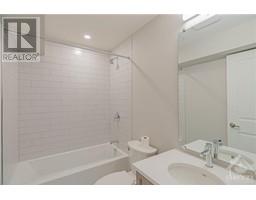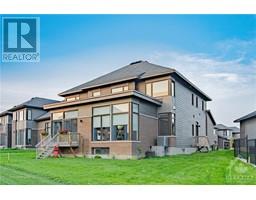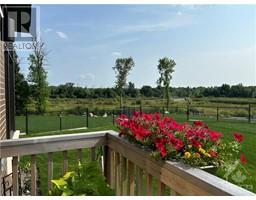451 Longworth Avenue Ottawa, Ontario K1T 0T7
$1,539,900
RARE FIND! HN Winfield on an oversized pie lot with direct views of City parkland! This single home features about 4,300 sq. ft. of living space over 3 flrs, 4 beds, 5 baths, w/ exquisite finishes throughout. The main flr living/dining space is HUGE—36 ft long—w/ oversized windows with spectacular views. The chef's kitchen is perfect for entertaining w/ luxury cabinetry incl custom moulding & glass accents, SS appliances, quartz counters & herringbone backsplash. The garden rm at the back—WOW! Enjoy pristine views of the Cowan's Grove parkland & pond through 25' of linear glass combined w/ soaring 10ft clgs. 1st flr also features open den, powder rm, mudroom & 20' wide garage. 2nd flr has 4 spacious bdrm, 3 baths + laundry; master bedroom has parkland views, oversized WIC & luxury retreat w/ freestanding tub, glass shower, WC & dual sinks. The bsmt rec room w/ full bath adds nearly 800 sq. ft. Located in the growing community of Cowan's Grove, mins away from shopping, dining, & LRT. (id:35885)
Open House
This property has open houses!
2:00 pm
Ends at:4:00 pm
Property Details
| MLS® Number | 1407044 |
| Property Type | Single Family |
| Neigbourhood | Cowan's Grove |
| Amenities Near By | Public Transit, Recreation Nearby, Water Nearby |
| Community Features | Family Oriented |
| Features | Automatic Garage Door Opener |
| Parking Space Total | 4 |
Building
| Bathroom Total | 5 |
| Bedrooms Above Ground | 4 |
| Bedrooms Total | 4 |
| Appliances | Dishwasher, Dryer, Hood Fan, Stove, Washer |
| Basement Development | Finished |
| Basement Type | Full (finished) |
| Constructed Date | 2023 |
| Construction Style Attachment | Detached |
| Cooling Type | Central Air Conditioning |
| Exterior Finish | Stone, Brick, Siding |
| Fireplace Present | Yes |
| Fireplace Total | 1 |
| Flooring Type | Wall-to-wall Carpet, Hardwood, Ceramic |
| Foundation Type | Poured Concrete |
| Half Bath Total | 1 |
| Heating Fuel | Natural Gas |
| Heating Type | Forced Air |
| Stories Total | 2 |
| Size Exterior | 4500 Sqft |
| Type | House |
| Utility Water | Municipal Water |
Parking
| Attached Garage |
Land
| Acreage | No |
| Land Amenities | Public Transit, Recreation Nearby, Water Nearby |
| Sewer | Municipal Sewage System |
| Size Depth | 116 Ft |
| Size Frontage | 41 Ft |
| Size Irregular | 41 Ft X 116 Ft (irregular Lot) |
| Size Total Text | 41 Ft X 116 Ft (irregular Lot) |
| Zoning Description | Residential |
Rooms
| Level | Type | Length | Width | Dimensions |
|---|---|---|---|---|
| Second Level | Bedroom | 13'4" x 16'6" | ||
| Second Level | Bedroom | 14'0" x 14'11" | ||
| Second Level | Bedroom | 11'2" x 11'11" | ||
| Second Level | Bedroom | 10'8" x 11'0" | ||
| Second Level | Loft | Measurements not available | ||
| Second Level | 5pc Bathroom | Measurements not available | ||
| Second Level | 4pc Bathroom | Measurements not available | ||
| Second Level | 5pc Bathroom | Measurements not available | ||
| Second Level | Laundry Room | Measurements not available | ||
| Basement | Recreation Room | Measurements not available | ||
| Basement | 4pc Bathroom | Measurements not available | ||
| Main Level | Living Room | 12'4" x 20'0" | ||
| Main Level | Dining Room | 12'4" x 16'0" | ||
| Main Level | Kitchen | 16'8" x 16'0" | ||
| Main Level | Great Room | 27'6" x 13'7" | ||
| Main Level | Den | 10'6" x 16'8" | ||
| Main Level | 2pc Bathroom | Measurements not available | ||
| Main Level | Mud Room | Measurements not available |
https://www.realtor.ca/real-estate/27307439/451-longworth-avenue-ottawa-cowans-grove
Interested?
Contact us for more information

