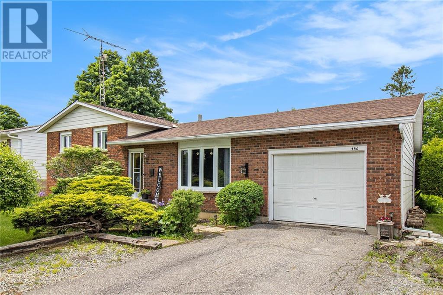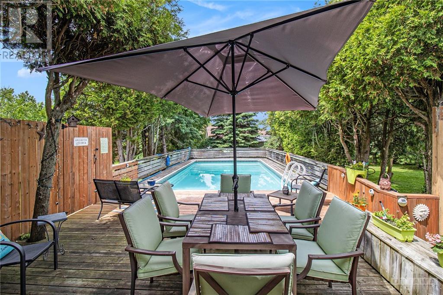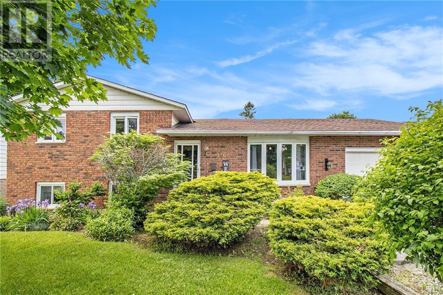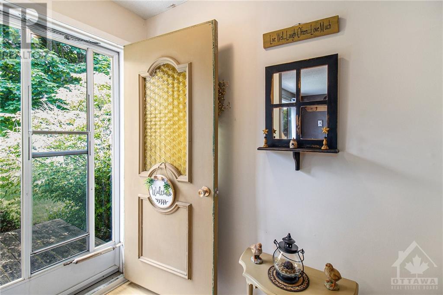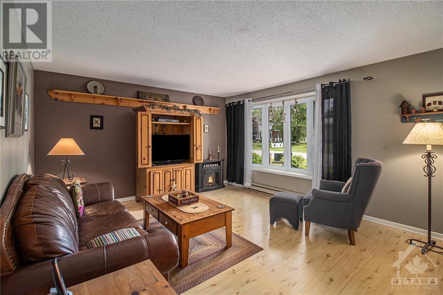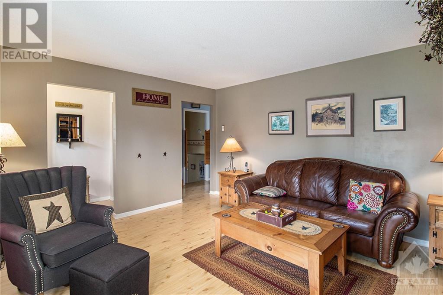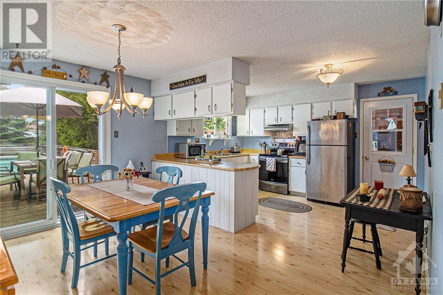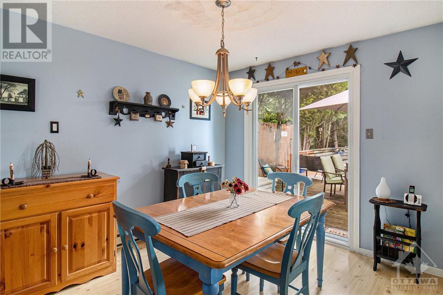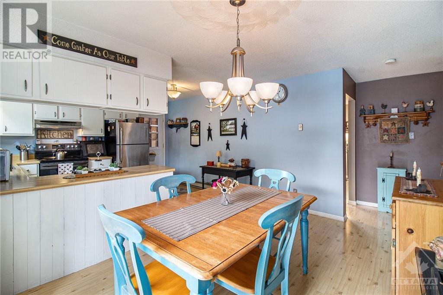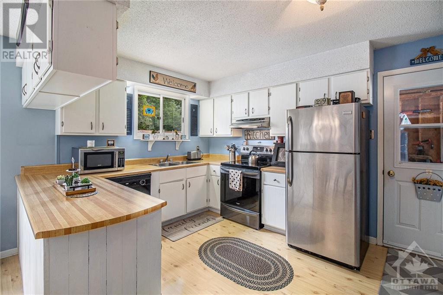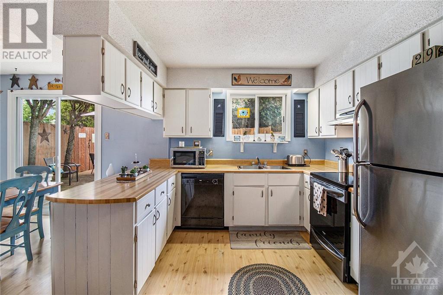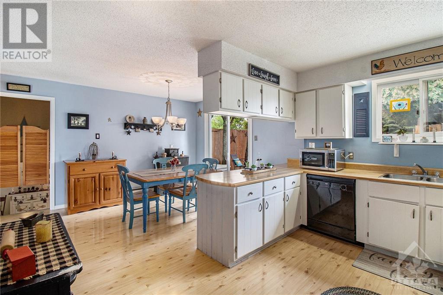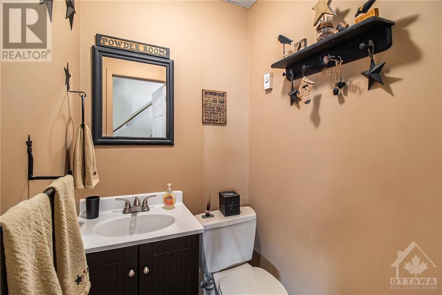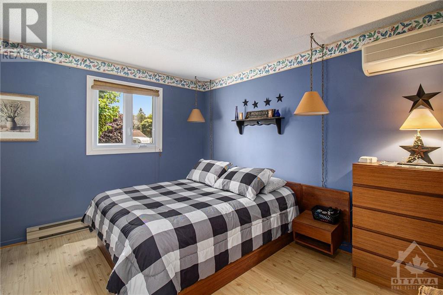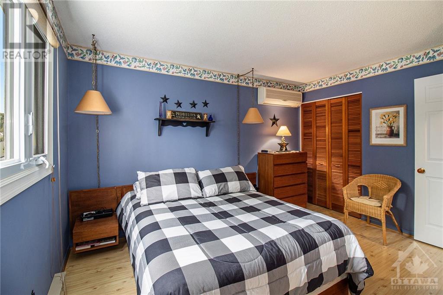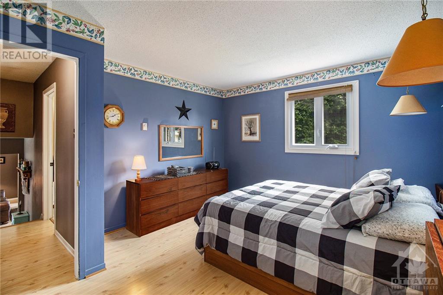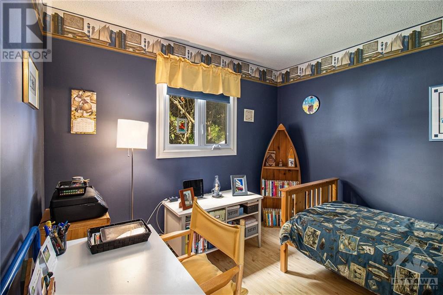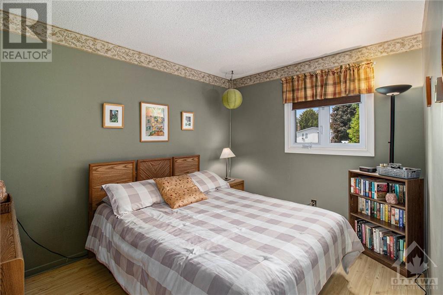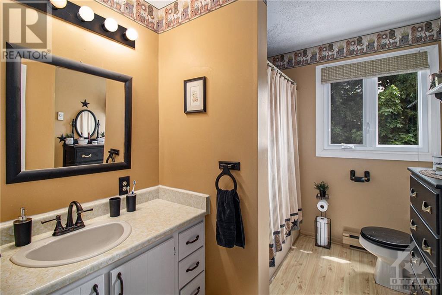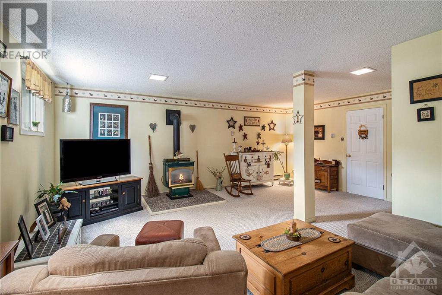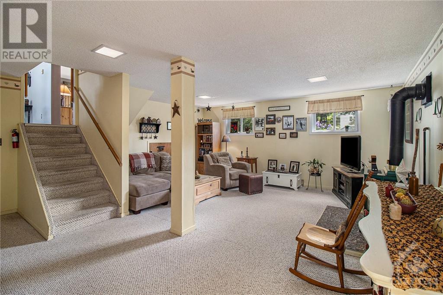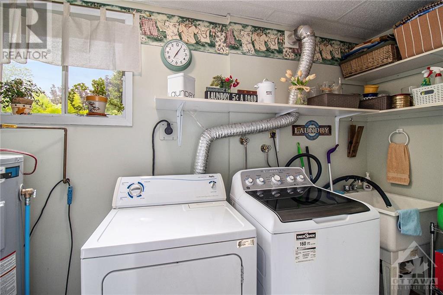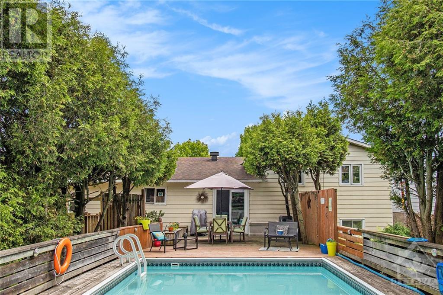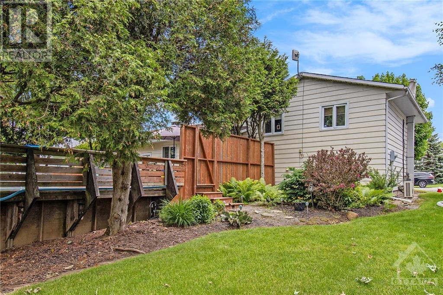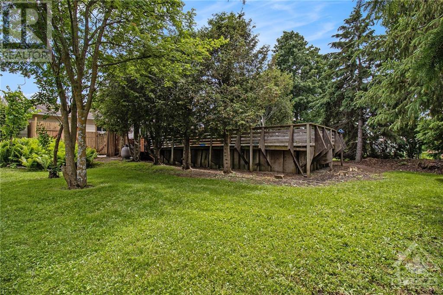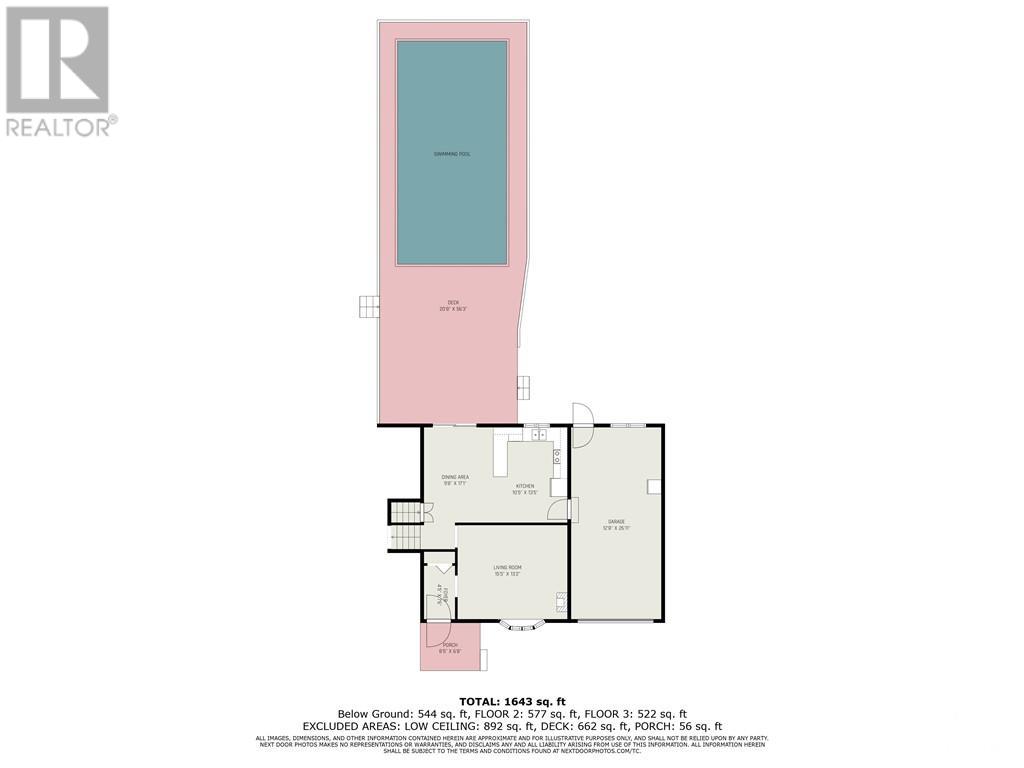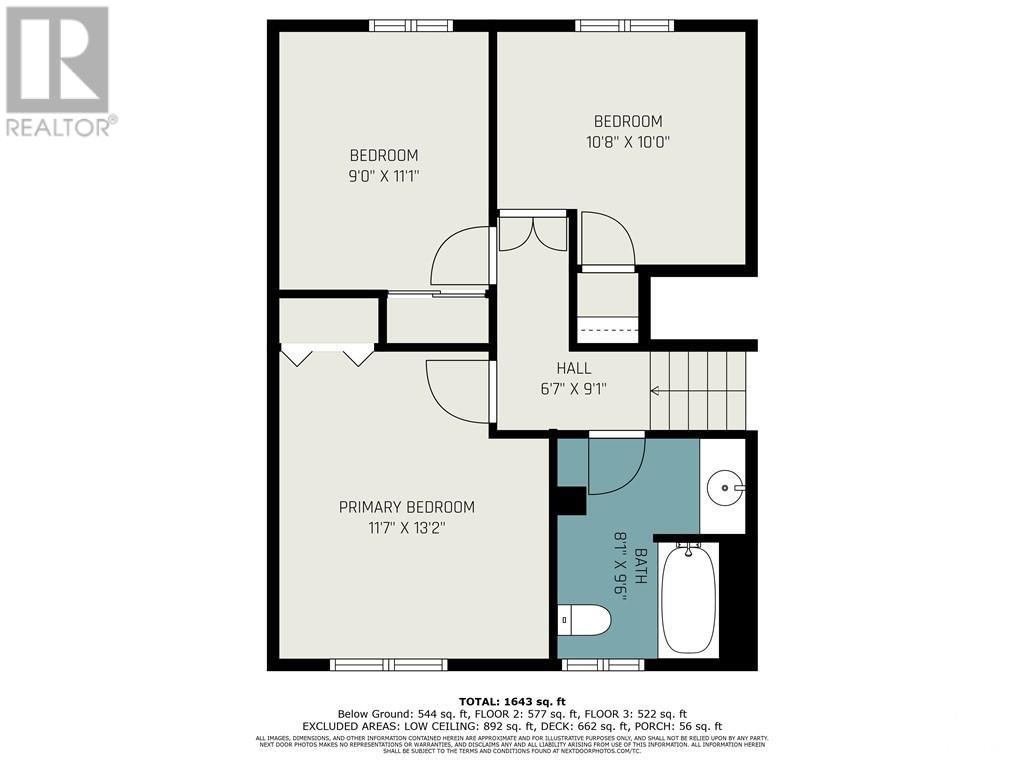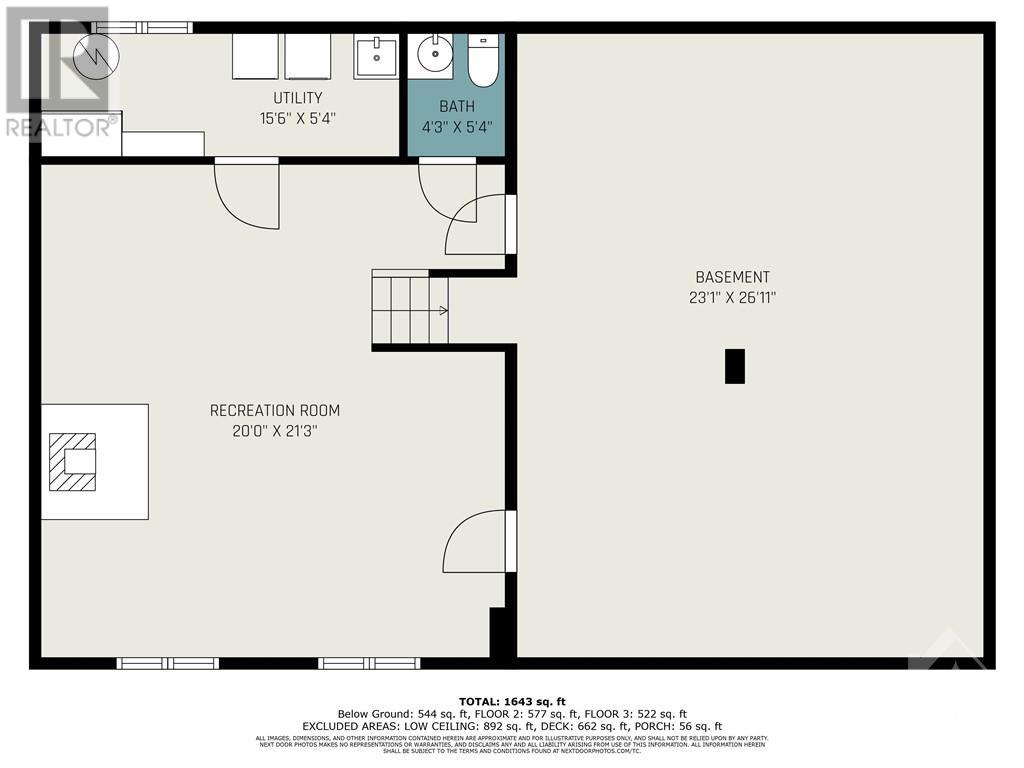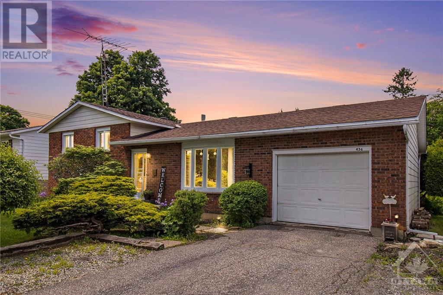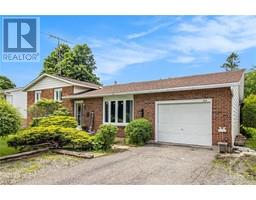3 Bedroom
2 Bathroom
Fireplace
Above Ground Pool
Wall Unit, Air Exchanger
Other
$549,900
First time on the market! This 3 bed 2 bath side-split home is simply waiting for you! With it's all brick front, extra parking spot and attached single car garage, this home has so much to offer! Come in through the front door and you will immediately feel right at home. The kitchen/dining room are spacious and offer plenty of counter space, plus you can look out through a patio door to enjoy the view of the pool which is surrounded by mature trees to offer so much privacy. All 3 bedrooms are upstairs, along with the full bathroom. The lower level is fully finished with a nat-gas stove, high ceilings and big, bright windows. The lower level also offers laundry and a half bathroom. This well-maintained home is the perfect place for a family to put down roots - along a very quiet street in Winchester, surrounded by a family friendly community. Winchester also offers an elementary school, arena/pool/ball diamonds, full-service hospital and plenty of shopping all within a 10 min walk! (id:35885)
Property Details
|
MLS® Number
|
1394964 |
|
Property Type
|
Single Family |
|
Neigbourhood
|
Winchester |
|
Amenities Near By
|
Recreation Nearby, Shopping |
|
Community Features
|
Family Oriented |
|
Parking Space Total
|
4 |
|
Pool Type
|
Above Ground Pool |
|
Road Type
|
Paved Road |
Building
|
Bathroom Total
|
2 |
|
Bedrooms Above Ground
|
3 |
|
Bedrooms Total
|
3 |
|
Appliances
|
Refrigerator, Dishwasher, Dryer, Freezer, Stove, Washer, Blinds |
|
Basement Development
|
Finished |
|
Basement Type
|
Full (finished) |
|
Constructed Date
|
1973 |
|
Construction Style Attachment
|
Detached |
|
Cooling Type
|
Wall Unit, Air Exchanger |
|
Exterior Finish
|
Brick, Siding |
|
Fireplace Present
|
Yes |
|
Fireplace Total
|
1 |
|
Fixture
|
Drapes/window Coverings |
|
Flooring Type
|
Laminate, Vinyl |
|
Foundation Type
|
Block |
|
Half Bath Total
|
1 |
|
Heating Fuel
|
Natural Gas |
|
Heating Type
|
Other |
|
Type
|
House |
|
Utility Water
|
Municipal Water |
Parking
|
Attached Garage
|
|
|
Inside Entry
|
|
|
Oversize
|
|
|
Surfaced
|
|
Land
|
Acreage
|
No |
|
Land Amenities
|
Recreation Nearby, Shopping |
|
Sewer
|
Municipal Sewage System |
|
Size Depth
|
130 Ft ,6 In |
|
Size Frontage
|
64 Ft ,11 In |
|
Size Irregular
|
64.92 Ft X 130.46 Ft |
|
Size Total Text
|
64.92 Ft X 130.46 Ft |
|
Zoning Description
|
Residential |
Rooms
| Level |
Type |
Length |
Width |
Dimensions |
|
Second Level |
Primary Bedroom |
|
|
11'7" x 13'2" |
|
Second Level |
Bedroom |
|
|
9'0" x 11'1" |
|
Second Level |
Bedroom |
|
|
10'8" x 10'0" |
|
Second Level |
4pc Bathroom |
|
|
8'1" x 9'6" |
|
Lower Level |
Recreation Room |
|
|
20'0" x 21'3" |
|
Lower Level |
2pc Bathroom |
|
|
4'3" x 5'4" |
|
Lower Level |
Utility Room |
|
|
15'6" x 5'4" |
|
Main Level |
Living Room |
|
|
15'5" x 13'2" |
|
Main Level |
Kitchen |
|
|
10'5" x 13'5" |
|
Main Level |
Dining Room |
|
|
9'8" x 17'1" |
|
Main Level |
Foyer |
|
|
4'5" x 7'6" |
Utilities
https://www.realtor.ca/real-estate/26979504/456-fred-street-winchester-winchester

