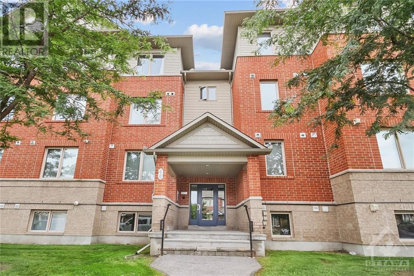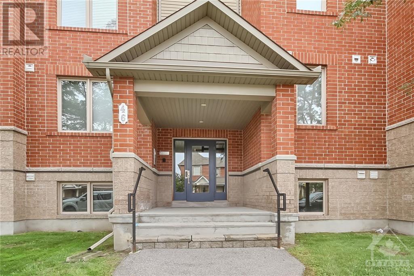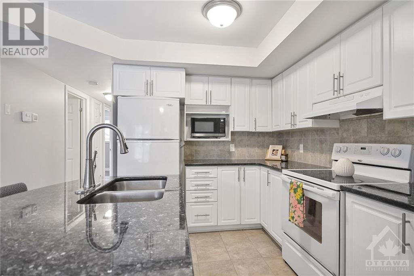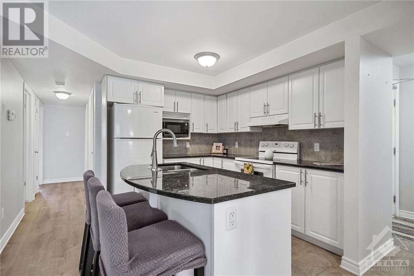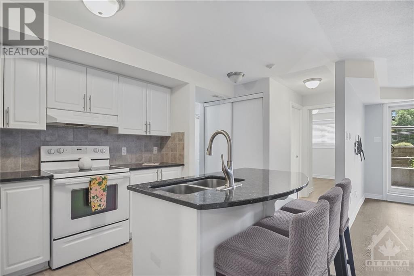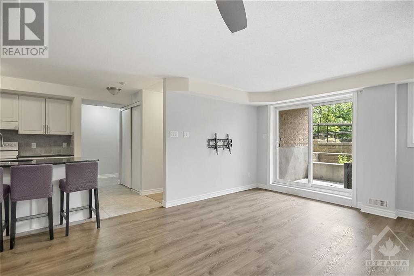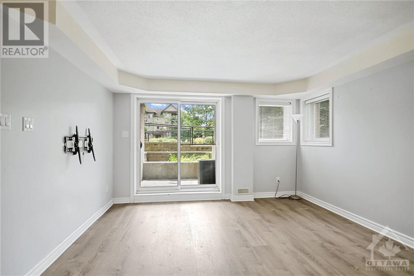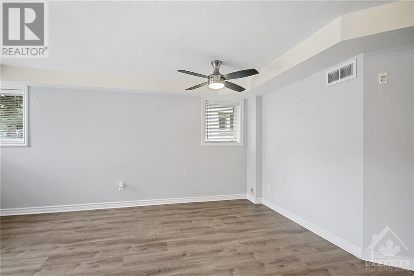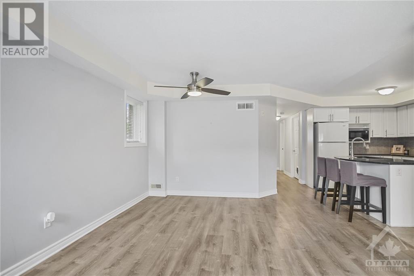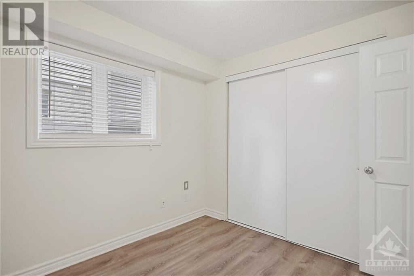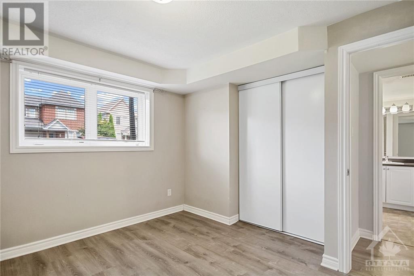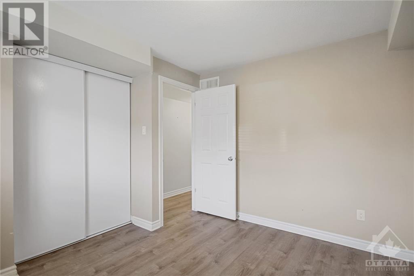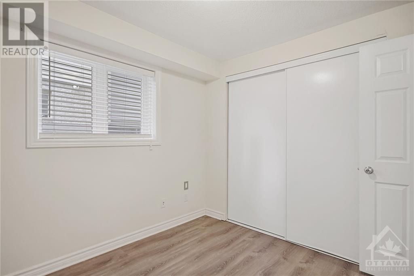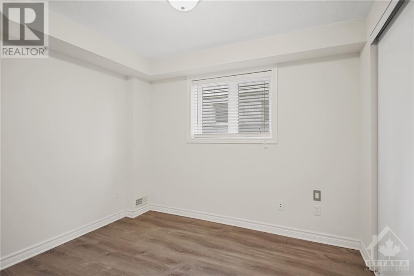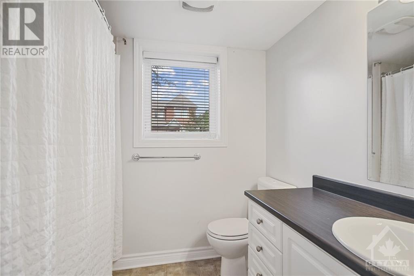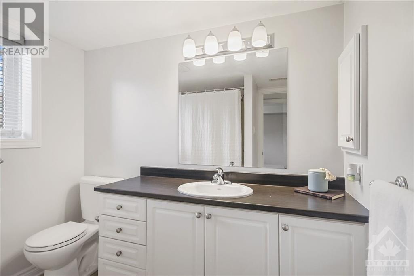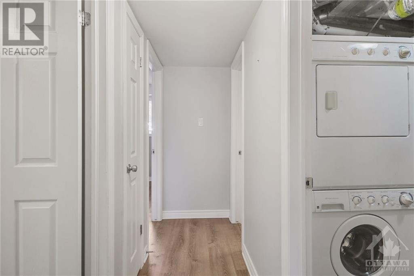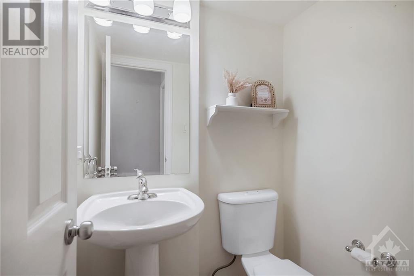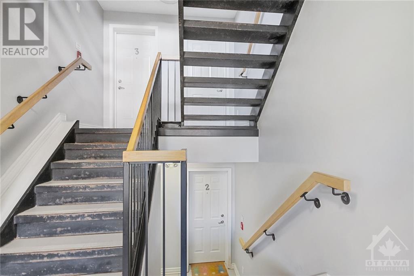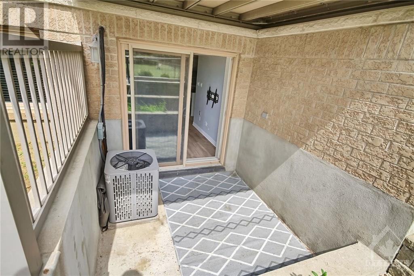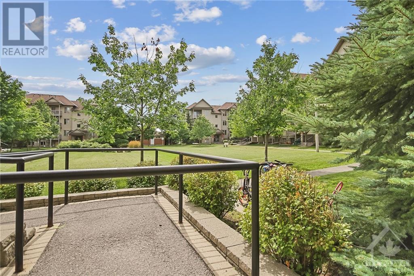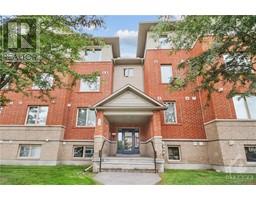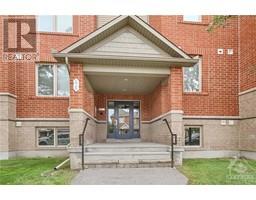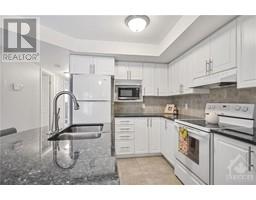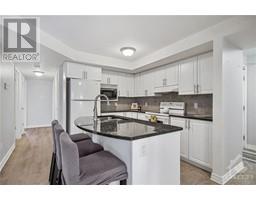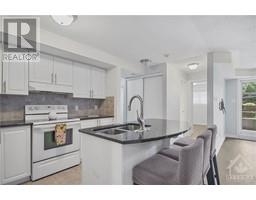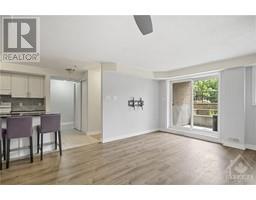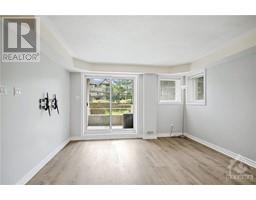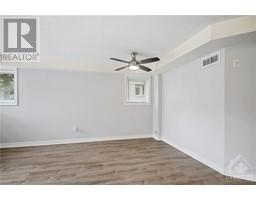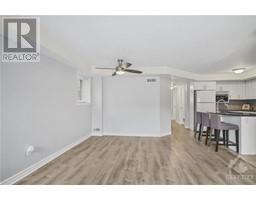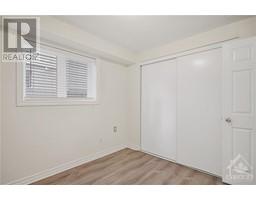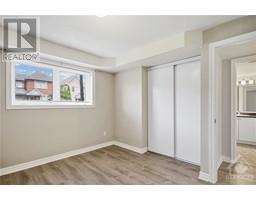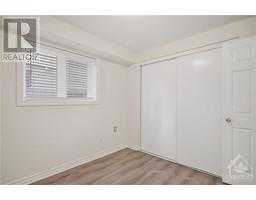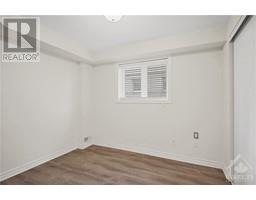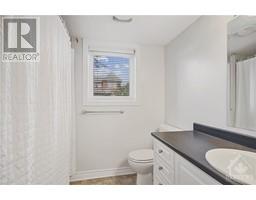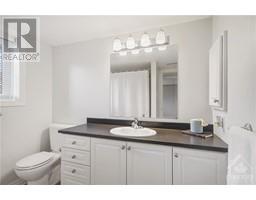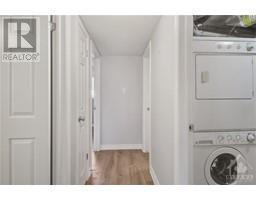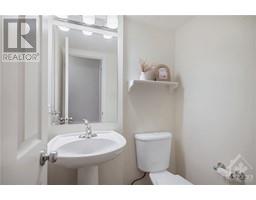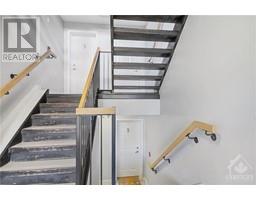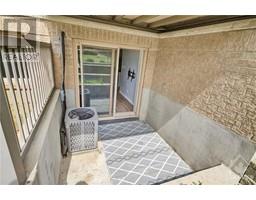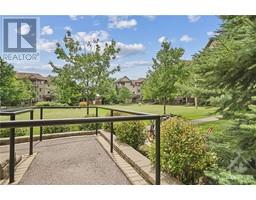46 Barnstone Drive Unit#2 Ottawa, Ontario K2G 4R6
2 Bedroom
2 Bathroom
Central Air Conditioning
Forced Air
$389,900Maintenance, Waste Removal, Other, See Remarks, Reserve Fund Contributions
$390.73 Monthly
Maintenance, Waste Removal, Other, See Remarks, Reserve Fund Contributions
$390.73 MonthlyWelcome to your new condo in Chapman Mills! This bright and spacious 2-bedroom plus den, 2-bathroom unit is designed for modern living. The white kitchen features beautiful black granite countertops making it both stylish and functional. The additional den is a versatile space that can be used as a home office, cozy reading nook, or playroom, depending on your needs. Located in a friendly neighborhood with nearby parks, shopping, and amenities, this condo is perfect for comfortable and convenient living. Make it yours today! (id:35885)
Property Details
| MLS® Number | 1406033 |
| Property Type | Single Family |
| Neigbourhood | Chapman Mills |
| Community Features | Pets Allowed |
| Parking Space Total | 1 |
Building
| Bathroom Total | 2 |
| Bedrooms Above Ground | 2 |
| Bedrooms Total | 2 |
| Amenities | Laundry - In Suite |
| Appliances | Refrigerator, Dishwasher, Dryer, Hood Fan, Stove, Washer |
| Basement Development | Not Applicable |
| Basement Type | None (not Applicable) |
| Constructed Date | 2011 |
| Cooling Type | Central Air Conditioning |
| Exterior Finish | Aluminum Siding, Brick, Siding |
| Fixture | Ceiling Fans |
| Flooring Type | Vinyl |
| Foundation Type | Poured Concrete |
| Half Bath Total | 1 |
| Heating Fuel | Natural Gas |
| Heating Type | Forced Air |
| Stories Total | 1 |
| Type | Apartment |
| Utility Water | Municipal Water |
Parking
| Open | |
| Visitor Parking |
Land
| Acreage | No |
| Sewer | Municipal Sewage System |
| Zoning Description | Residential |
Rooms
| Level | Type | Length | Width | Dimensions |
|---|---|---|---|---|
| Main Level | Kitchen | 11'0" x 7'0" | ||
| Main Level | Living Room/dining Room | 16'5" x 9'7" | ||
| Main Level | Primary Bedroom | 10'6" x 11'6" | ||
| Main Level | Bedroom | 9'3" x 10'3" | ||
| Main Level | Den | 7'2" x 7'8" |
https://www.realtor.ca/real-estate/27266264/46-barnstone-drive-unit2-ottawa-chapman-mills
Interested?
Contact us for more information

