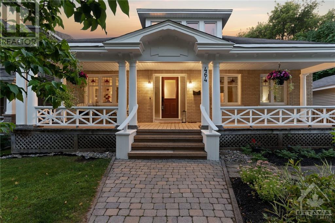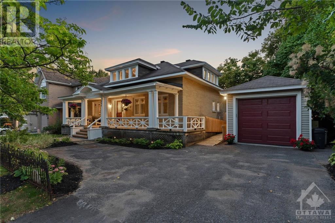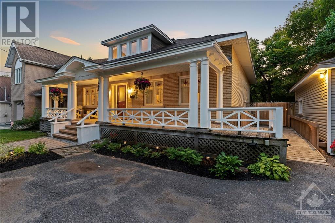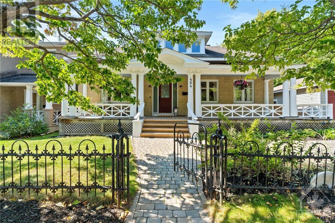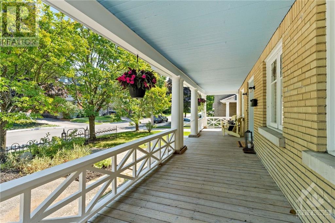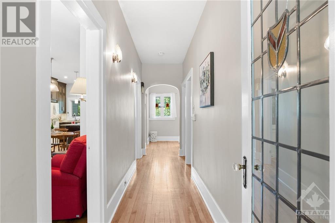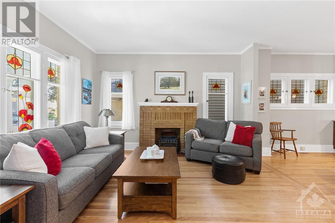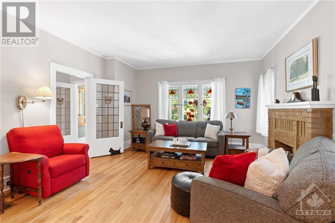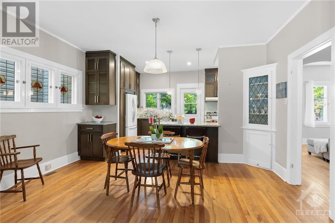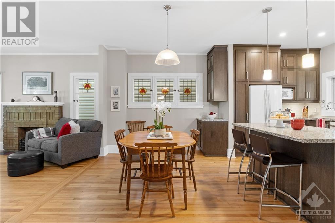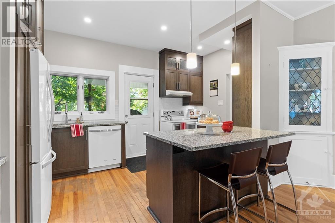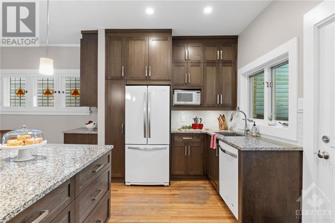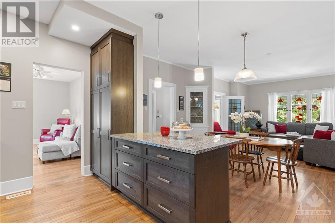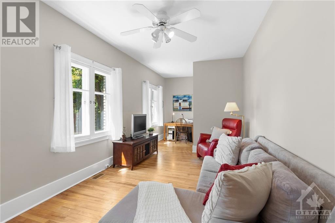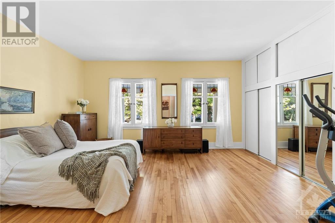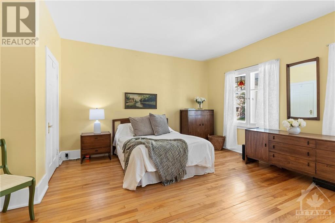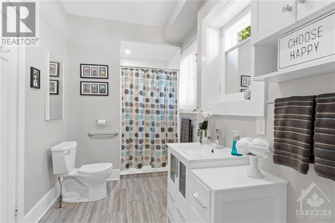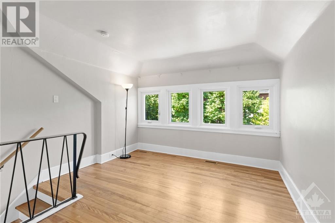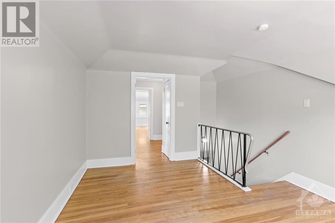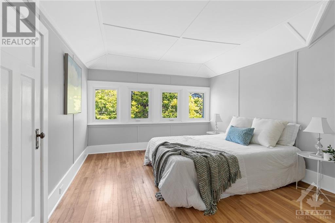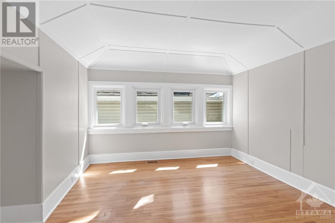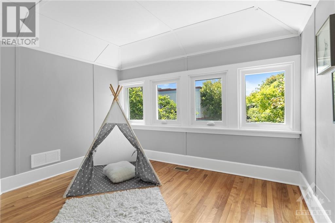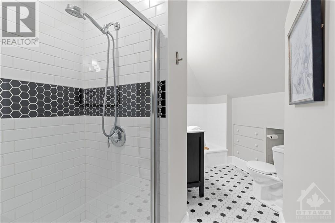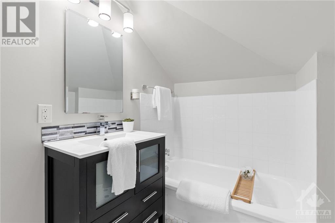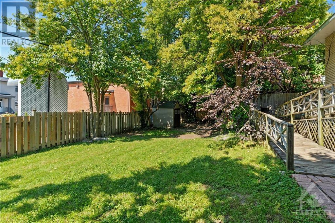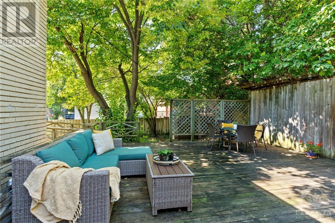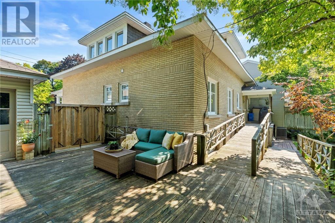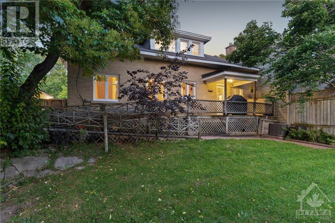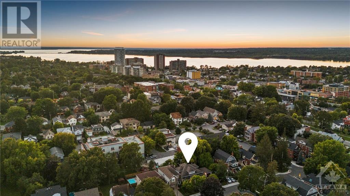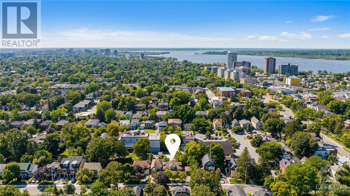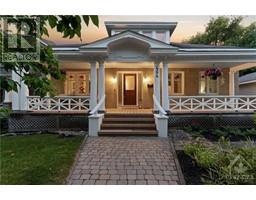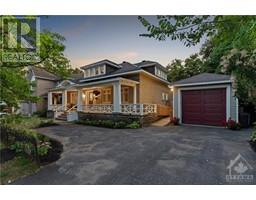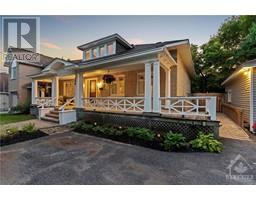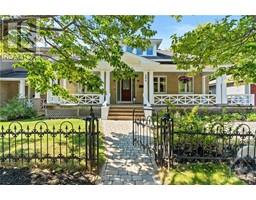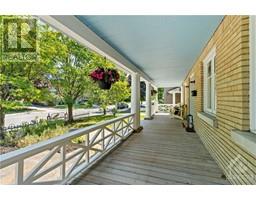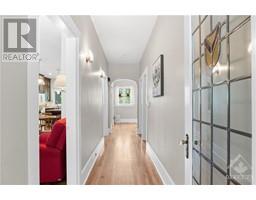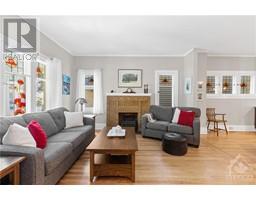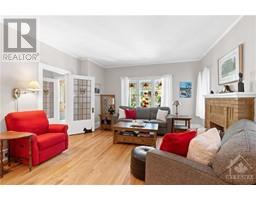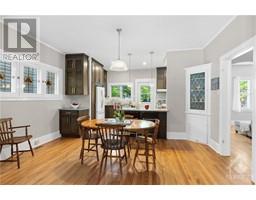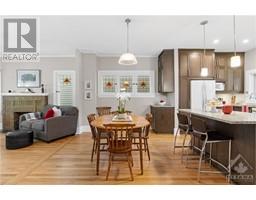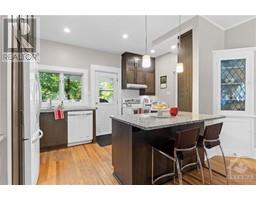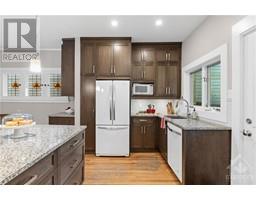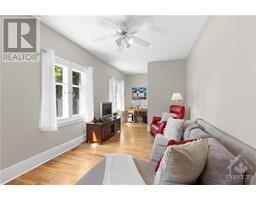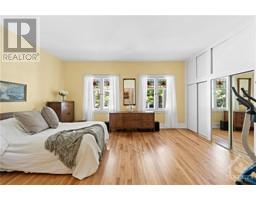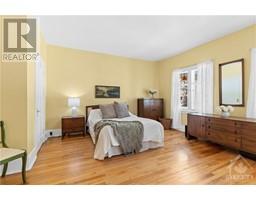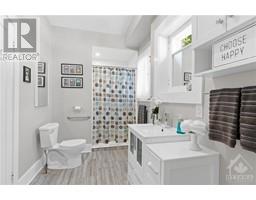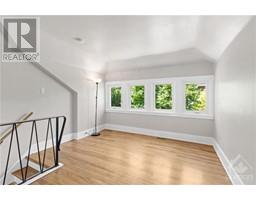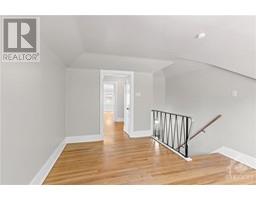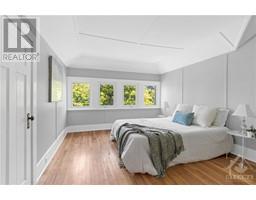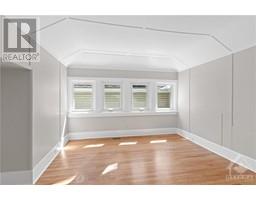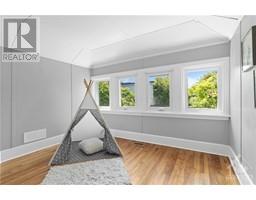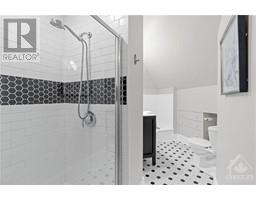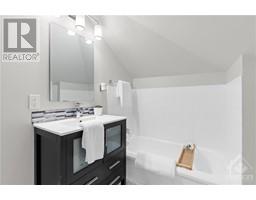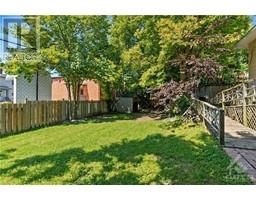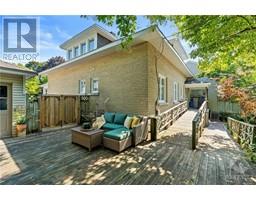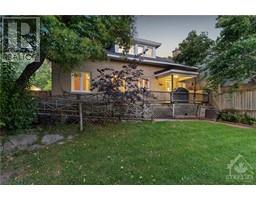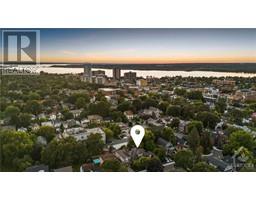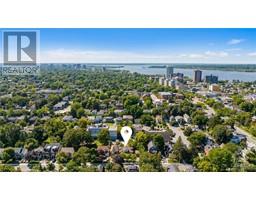4 Bedroom
2 Bathroom
Fireplace
Central Air Conditioning
Forced Air
$1,299,000
Welcome to this Stunning 4 bdrm home nestled on a desirable street in Westboro. Enjoy nearby shops, cafes, Westboro Beach,the Ottawa River & top-rated schools like Elmdale PS & Nepean HS. The property boasts impressive curb appeal with an extra-large front porch, perfect for relaxing & enjoying the neighborhood ambiance. A detached garage adds to the home’s functionality.Inside, the charm & character shine through, with exquisite stained glass windows that echo the home’s history. The open & updated kitchen seamlessly flows into the living/dining areas. A cozy FR adjacent to the kitchen provides a perfect space for gatherings.Retreat to the spacious Pbdrm complete with a full bathroom. Upstairs, discover a versatile loft area alongside 3 well-appointed Bdrms with newer windows. The updated family bath offers a stand-up glass shower & soaker tub. Outside, the fantastic fenced yard includes a deck for outdoor enjoyment & a shed.48 hr irrevocable. Don’t miss out on this charming Home! (id:35885)
Property Details
|
MLS® Number
|
1409428 |
|
Property Type
|
Single Family |
|
Neigbourhood
|
Westboro/Hampton Park |
|
Amenities Near By
|
Public Transit, Recreation Nearby, Shopping, Water Nearby |
|
Community Features
|
Family Oriented |
|
Easement
|
None |
|
Parking Space Total
|
4 |
|
Road Type
|
No Thru Road |
|
Storage Type
|
Storage Shed |
|
Structure
|
Deck |
Building
|
Bathroom Total
|
2 |
|
Bedrooms Above Ground
|
3 |
|
Bedrooms Below Ground
|
1 |
|
Bedrooms Total
|
4 |
|
Appliances
|
Refrigerator, Dishwasher, Hood Fan, Microwave, Stove, Washer |
|
Basement Development
|
Unfinished |
|
Basement Type
|
Full (unfinished) |
|
Constructed Date
|
1935 |
|
Construction Style Attachment
|
Detached |
|
Cooling Type
|
Central Air Conditioning |
|
Exterior Finish
|
Brick |
|
Fireplace Present
|
Yes |
|
Fireplace Total
|
1 |
|
Flooring Type
|
Hardwood, Tile |
|
Foundation Type
|
Stone |
|
Heating Fuel
|
Natural Gas |
|
Heating Type
|
Forced Air |
|
Stories Total
|
2 |
|
Type
|
House |
|
Utility Water
|
Municipal Water |
Parking
Land
|
Acreage
|
No |
|
Fence Type
|
Fenced Yard |
|
Land Amenities
|
Public Transit, Recreation Nearby, Shopping, Water Nearby |
|
Sewer
|
Municipal Sewage System |
|
Size Depth
|
96 Ft ,7 In |
|
Size Frontage
|
69 Ft ,11 In |
|
Size Irregular
|
69.93 Ft X 96.6 Ft |
|
Size Total Text
|
69.93 Ft X 96.6 Ft |
|
Zoning Description
|
R3r |
Rooms
| Level |
Type |
Length |
Width |
Dimensions |
|
Second Level |
Loft |
|
|
11'5" x 12'11" |
|
Second Level |
Bedroom |
|
|
13'4" x 11'0" |
|
Second Level |
Bedroom |
|
|
13'2" x 11'0" |
|
Second Level |
4pc Bathroom |
|
|
12'0" x 5'3" |
|
Second Level |
Bedroom |
|
|
13'2" x 11'0" |
|
Basement |
Laundry Room |
|
|
Measurements not available |
|
Main Level |
Foyer |
|
|
Measurements not available |
|
Main Level |
Living Room |
|
|
13'3" x 14'3" |
|
Main Level |
Dining Room |
|
|
14'3" x 10'1" |
|
Main Level |
Kitchen |
|
|
14'6" x 9'10" |
|
Main Level |
Family Room |
|
|
23'3" x 9'11" |
|
Main Level |
Primary Bedroom |
|
|
15'0" x 16'6" |
|
Main Level |
4pc Bathroom |
|
|
9'3" x 6'4" |
https://www.realtor.ca/real-estate/27370322/464-athlone-avenue-ottawa-westborohampton-park

