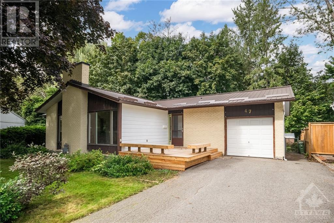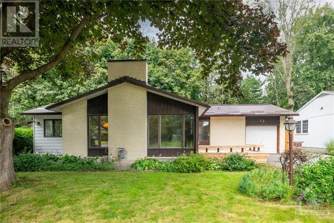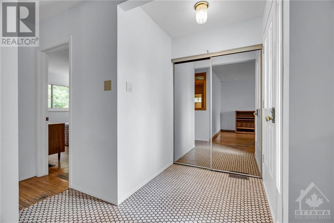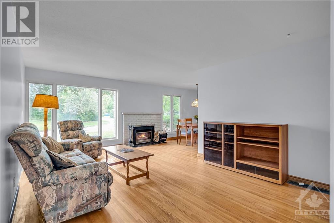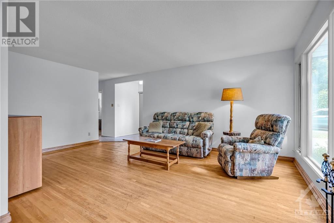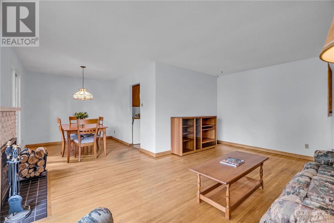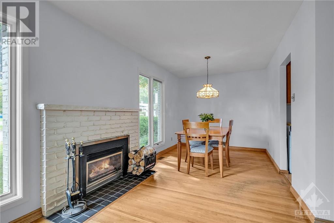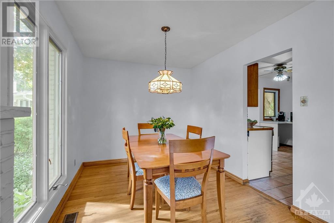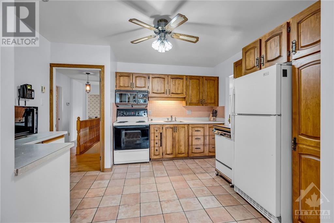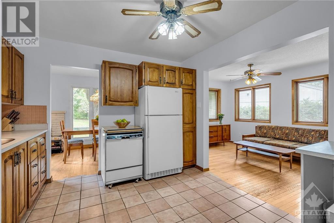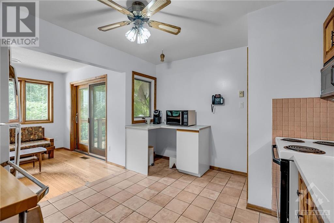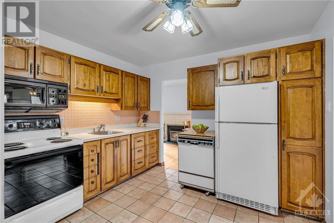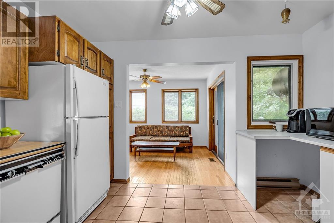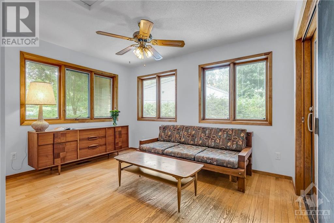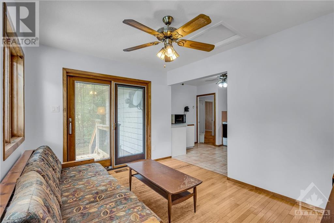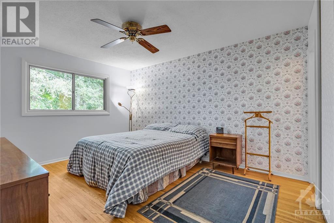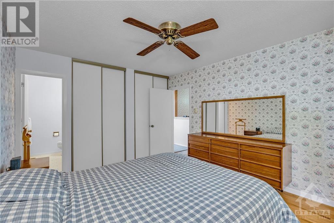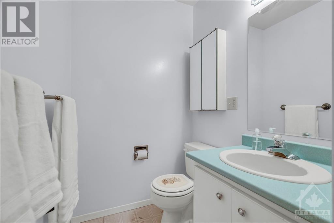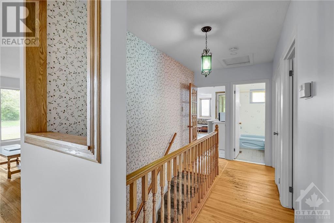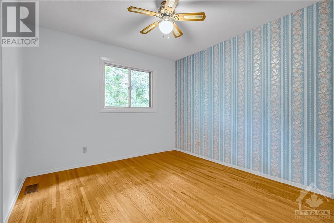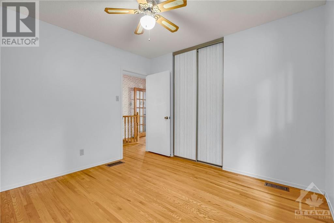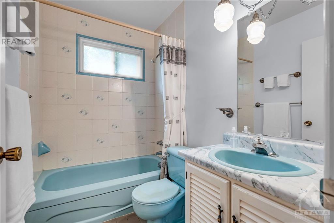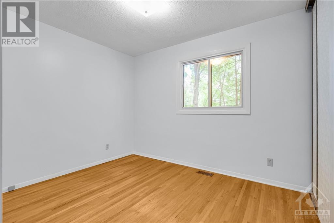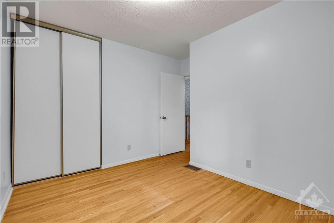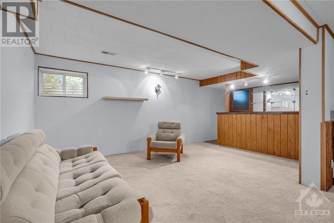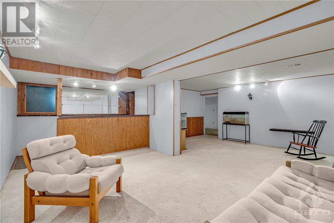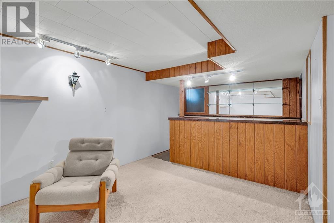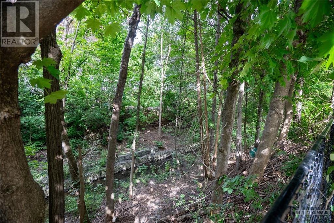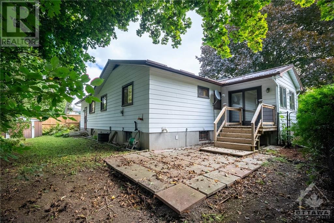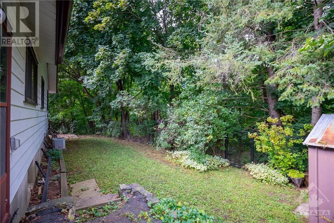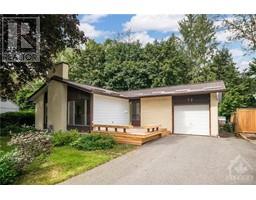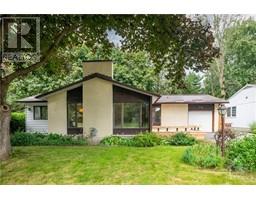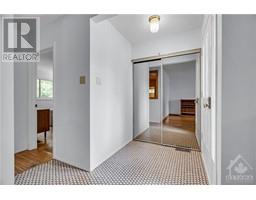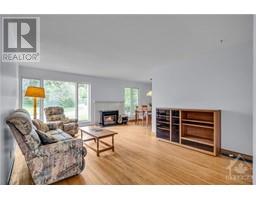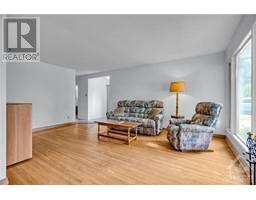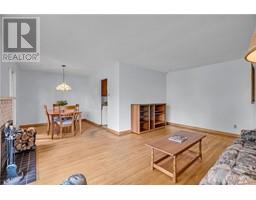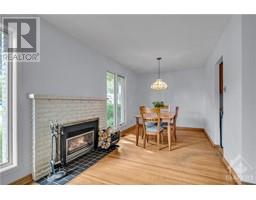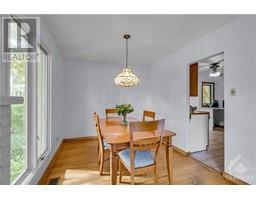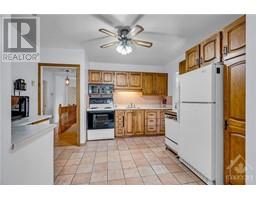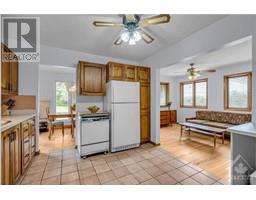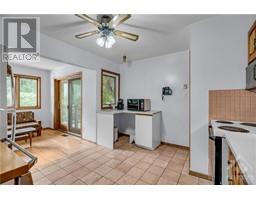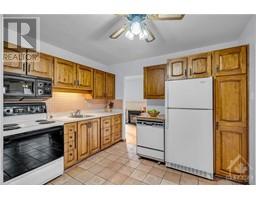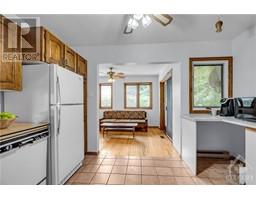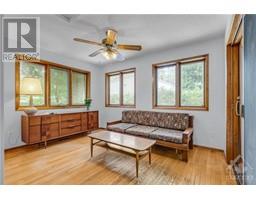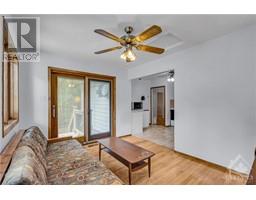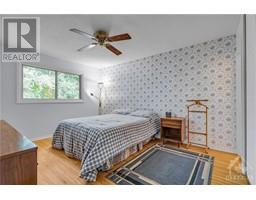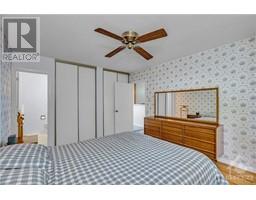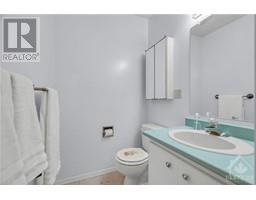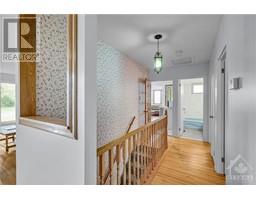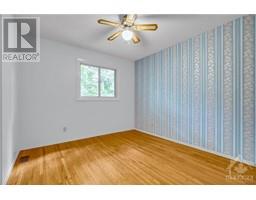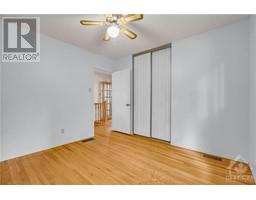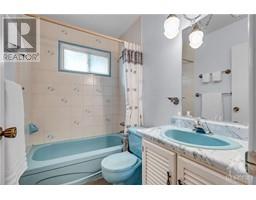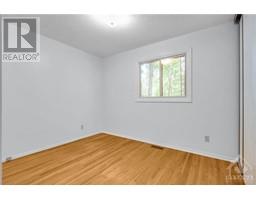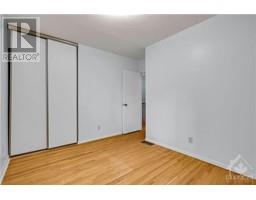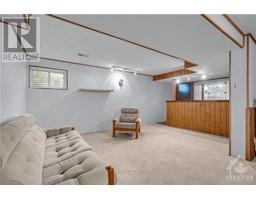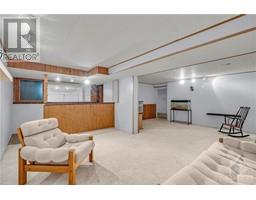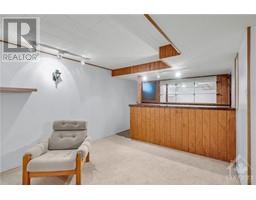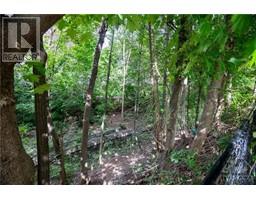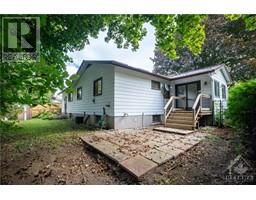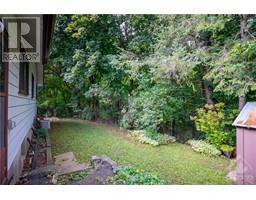47 Parkmount Crescent Ottawa, Ontario K2H 5T3
$639,900
OPEN HOUSE Sunday Sep 8th 2-4pm. Welcome to 47 Parkmount Crescent, located in the family-oriented neighbourhood of Trend Village. This charming mid-century bungalow sits on an oversized lot, offering a private yard that backs onto Graham Creek ravine with no rear neighbours. The spacious layout features 3 generously sized bedrooms, 1.5 baths, including a 2-piece ensuite off the primary bedroom. Hardwood floors extend throughout the sun-filled living and dining room, with a cozy gas fireplace. The large kitchen opens to an addition with a patio door leading to the backyard, providing easy access to outdoor living. The basement offers a large rec room with a bar area, ample storage, and space for an additional bedroom or living area. With a metal roof, single car garage, and endless potential, this home is ready for your personal touch. Located close to amenities, schools, NCC walking paths, and Bruce Pit, this is the perfect place to call home. 24 hr irrevocable on all offers. (id:35885)
Open House
This property has open houses!
2:00 pm
Ends at:4:00 pm
Property Details
| MLS® Number | 1409742 |
| Property Type | Single Family |
| Neigbourhood | Trend Village |
| Amenities Near By | Public Transit, Recreation Nearby, Shopping |
| Community Features | Family Oriented |
| Easement | Right Of Way |
| Parking Space Total | 3 |
Building
| Bathroom Total | 2 |
| Bedrooms Above Ground | 3 |
| Bedrooms Total | 3 |
| Appliances | Refrigerator, Dishwasher, Dryer, Stove, Washer, Blinds |
| Architectural Style | Bungalow |
| Basement Development | Partially Finished |
| Basement Type | Full (partially Finished) |
| Constructed Date | 1967 |
| Construction Style Attachment | Detached |
| Cooling Type | Central Air Conditioning |
| Exterior Finish | Aluminum Siding, Brick |
| Fireplace Present | Yes |
| Fireplace Total | 1 |
| Fixture | Ceiling Fans |
| Flooring Type | Wall-to-wall Carpet, Hardwood, Tile |
| Foundation Type | Poured Concrete |
| Half Bath Total | 1 |
| Heating Fuel | Natural Gas |
| Heating Type | Forced Air |
| Stories Total | 1 |
| Type | House |
| Utility Water | Municipal Water |
Parking
| Attached Garage |
Land
| Acreage | No |
| Land Amenities | Public Transit, Recreation Nearby, Shopping |
| Sewer | Municipal Sewage System |
| Size Depth | 130 Ft |
| Size Frontage | 63 Ft ,7 In |
| Size Irregular | 63.62 Ft X 130 Ft |
| Size Total Text | 63.62 Ft X 130 Ft |
| Zoning Description | Residential |
Rooms
| Level | Type | Length | Width | Dimensions |
|---|---|---|---|---|
| Basement | Recreation Room | 23'10" x 18'1" | ||
| Main Level | Living Room | 12'2" x 18'1" | ||
| Main Level | Dining Room | 11'8" x 8'10" | ||
| Main Level | Kitchen | 11'3" x 12'2" | ||
| Main Level | Family Room | 9'6" x 12'4" | ||
| Main Level | Full Bathroom | 7'9" x 4'11" | ||
| Main Level | Primary Bedroom | 11'3" x 14'1" | ||
| Main Level | Bedroom | 10'10" x 10'8" | ||
| Main Level | Bedroom | 10'0" x 10'8" | ||
| Main Level | 2pc Ensuite Bath | 4'5" x 8'4" | ||
| Main Level | Foyer | 5'2" x 5'10" |
https://www.realtor.ca/real-estate/27362555/47-parkmount-crescent-ottawa-trend-village
Interested?
Contact us for more information

