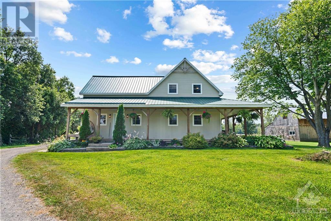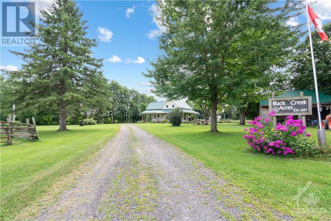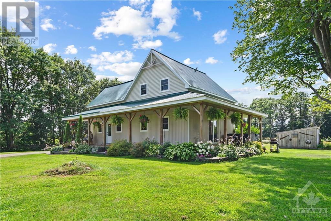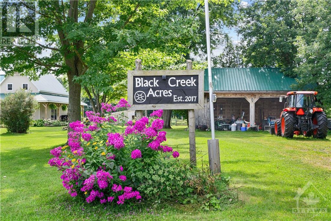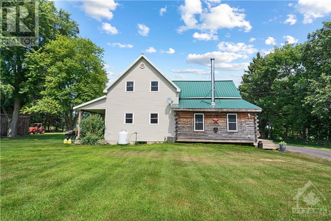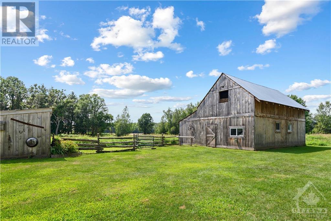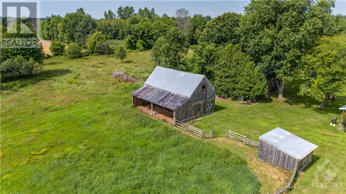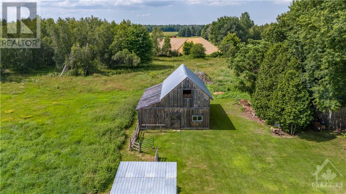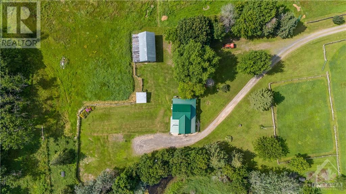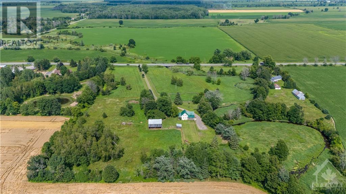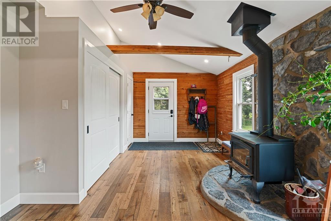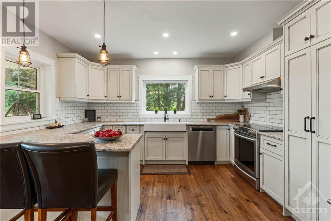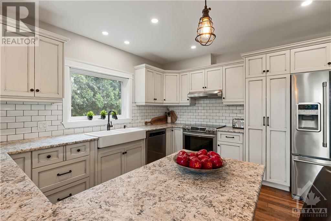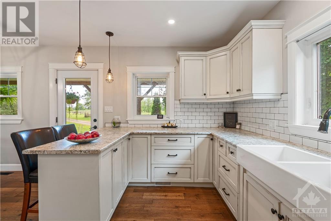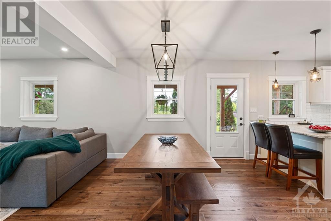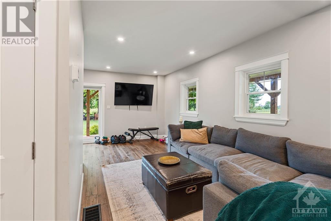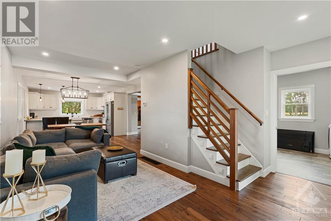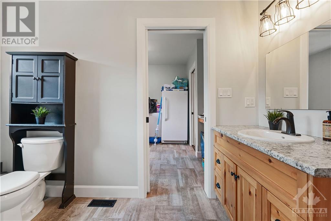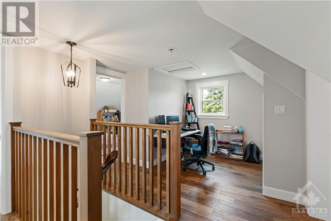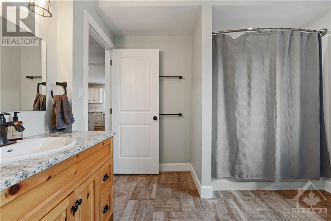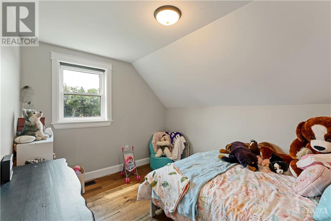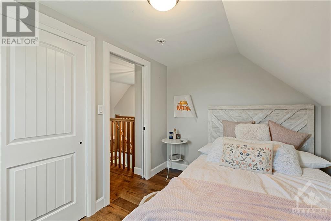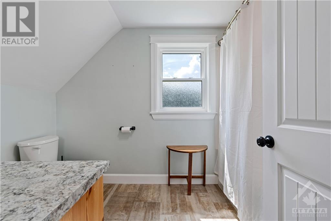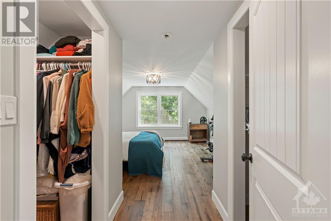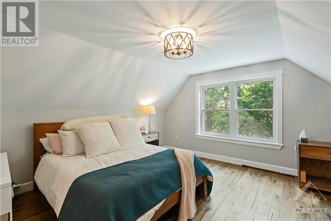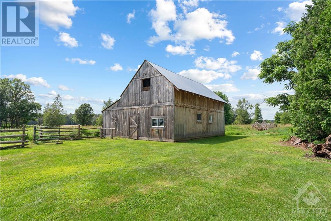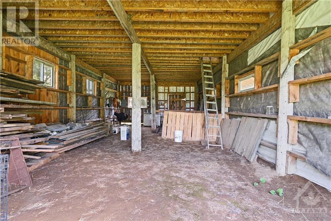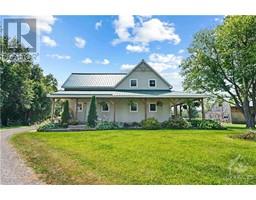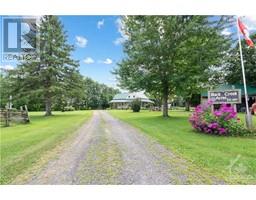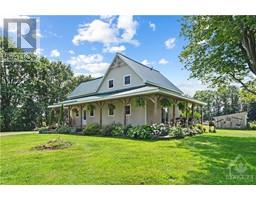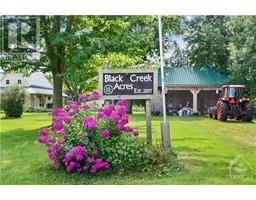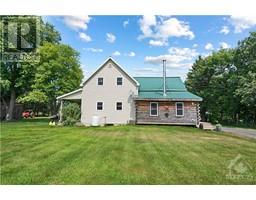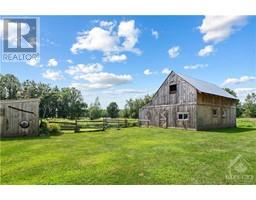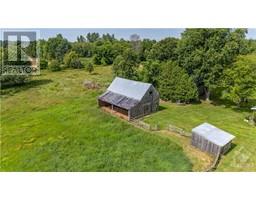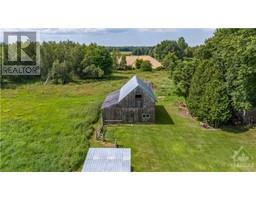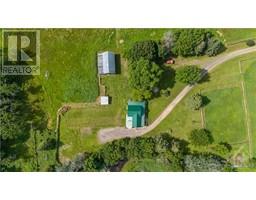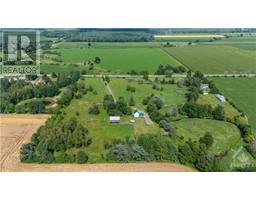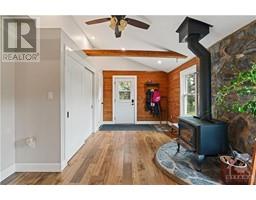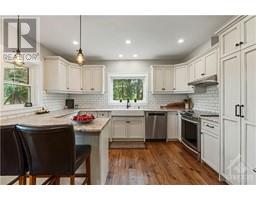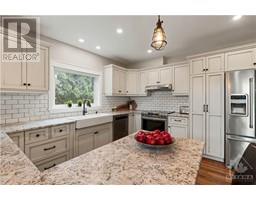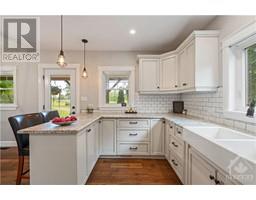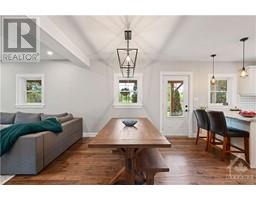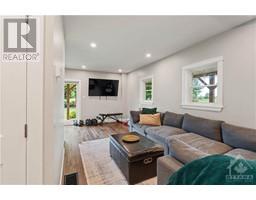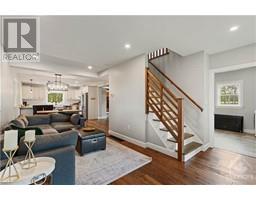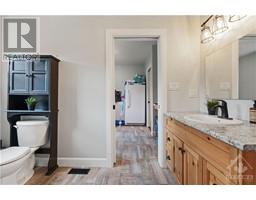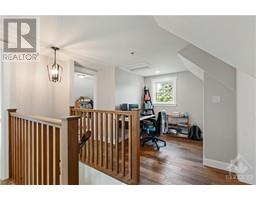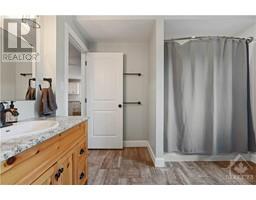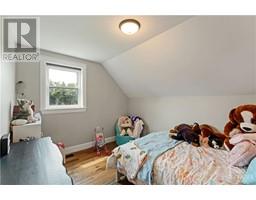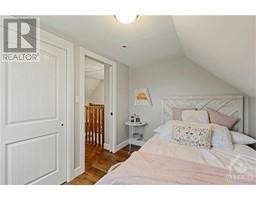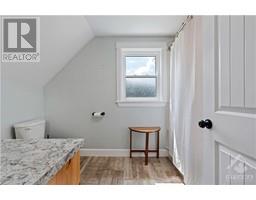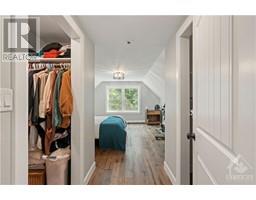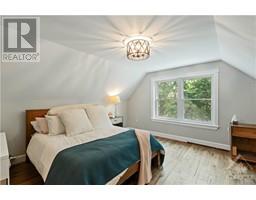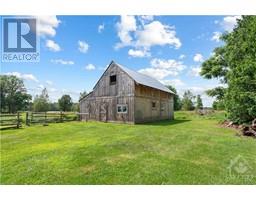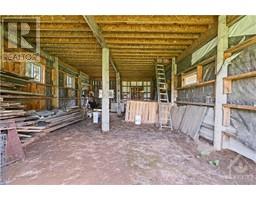3 Bedroom
2 Bathroom
Fireplace
Central Air Conditioning
Forced Air
Acreage
$674,900
WOW! What a spectacular property on 12.61 glorious acres. As you drive down the long laneway you are greeted with gorgeous trees and beds of landscaping . It truly is breathtaking. There is a 30x40 barn and double bay machine shed, both with metal roofs. This truly is a modern farmhouse with modern finishings, yet the feeling of sitting on the wrap around porch sipping tea looking out on the beauty that surrounds you reminding you why you chose this property as your home. A great sized 3 bedroom 2 bath that is spacious, having both a fireplace sitting area or living room and the open concept family room. It's literally picture perfect with luscious grounds and ample privacy. (id:35885)
Property Details
|
MLS® Number
|
1403599 |
|
Property Type
|
Single Family |
|
Neigbourhood
|
Iroquois |
|
Amenities Near By
|
Shopping, Water Nearby |
|
Easement
|
Unknown |
|
Features
|
Acreage, Farm Setting |
|
Parking Space Total
|
10 |
|
Road Type
|
Paved Road |
|
Structure
|
Barn, Deck |
Building
|
Bathroom Total
|
2 |
|
Bedrooms Above Ground
|
3 |
|
Bedrooms Total
|
3 |
|
Appliances
|
Refrigerator, Dishwasher, Dryer, Hood Fan, Stove, Washer |
|
Basement Development
|
Unfinished |
|
Basement Features
|
Low |
|
Basement Type
|
Unknown (unfinished) |
|
Construction Style Attachment
|
Detached |
|
Cooling Type
|
Central Air Conditioning |
|
Exterior Finish
|
Siding, Vinyl |
|
Fireplace Present
|
Yes |
|
Fireplace Total
|
1 |
|
Flooring Type
|
Hardwood |
|
Foundation Type
|
Stone |
|
Heating Fuel
|
Propane |
|
Heating Type
|
Forced Air |
|
Stories Total
|
2 |
|
Type
|
House |
|
Utility Water
|
Drilled Well |
Parking
Land
|
Acreage
|
Yes |
|
Land Amenities
|
Shopping, Water Nearby |
|
Sewer
|
Septic System |
|
Size Irregular
|
12.61 |
|
Size Total
|
12.61 Ac |
|
Size Total Text
|
12.61 Ac |
|
Surface Water
|
Creeks |
|
Zoning Description
|
Rural |
Rooms
| Level |
Type |
Length |
Width |
Dimensions |
|
Second Level |
Bedroom |
|
|
11'6" x 8'6" |
|
Second Level |
Bedroom |
|
|
11'6" x 8'0" |
|
Second Level |
Primary Bedroom |
|
|
13'8" x 19'9" |
|
Second Level |
Other |
|
|
5'8" x 6'1" |
|
Second Level |
Other |
|
|
16'2" x 10'10" |
|
Main Level |
Family Room |
|
|
14'2" x 19'7" |
|
Main Level |
Laundry Room |
|
|
10'2" x 10'9" |
|
Main Level |
3pc Bathroom |
|
|
10'1" x 8'2" |
|
Main Level |
Dining Room |
|
|
12'10" x 7'7" |
|
Main Level |
Living Room/fireplace |
|
|
12'6" x 19'8" |
|
Main Level |
Dining Room |
|
|
12'10" x 7'7" |
|
Main Level |
Kitchen |
|
|
12'11" x 12'1" |
https://www.realtor.ca/real-estate/27208968/4746-carman-road-iroquois-iroquois

