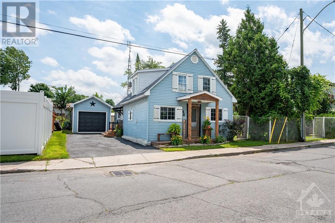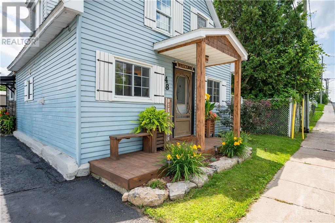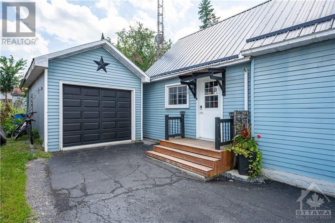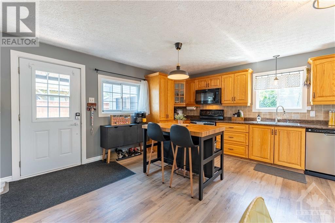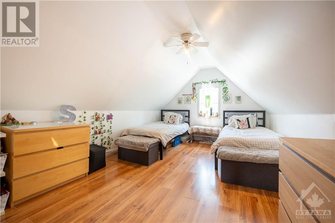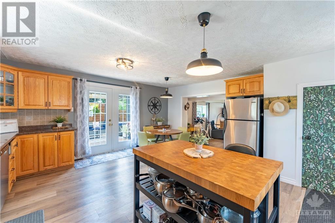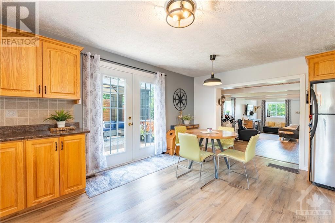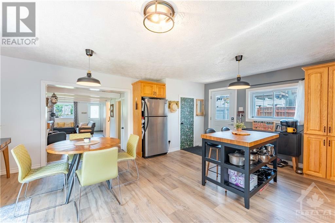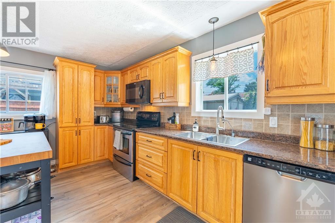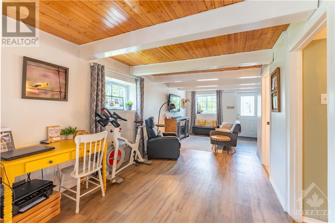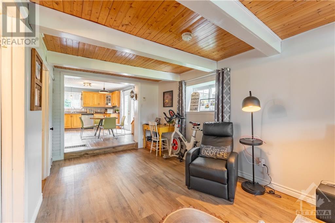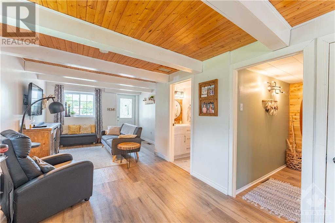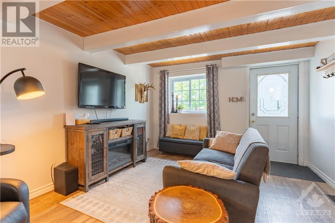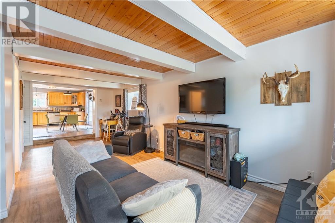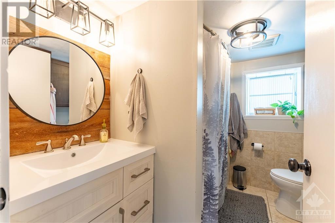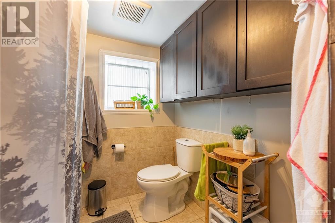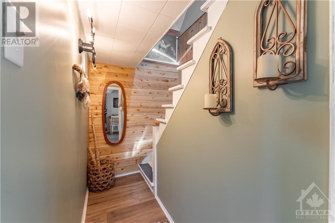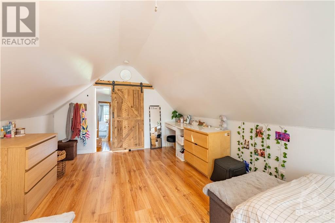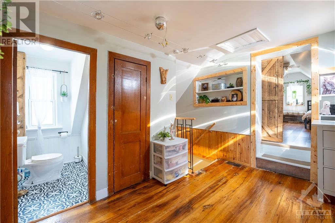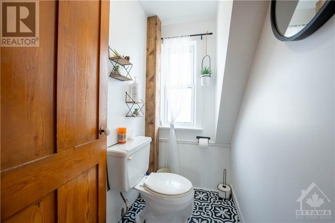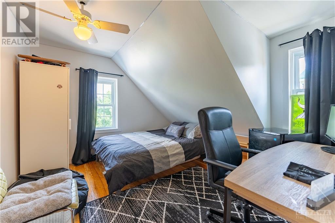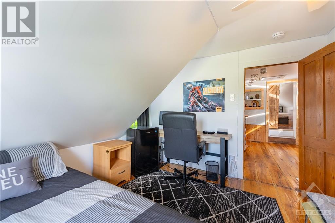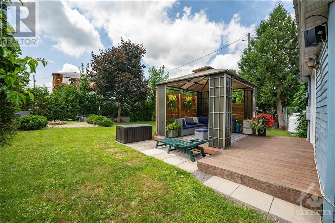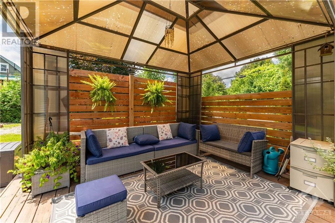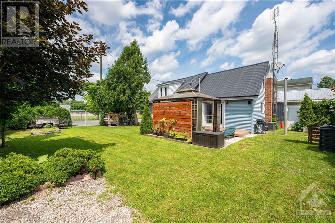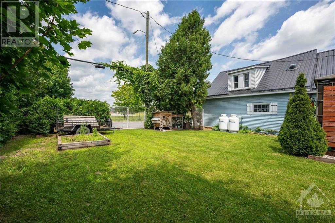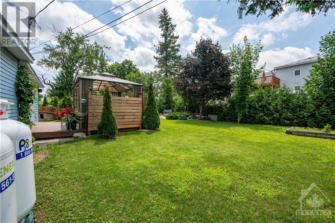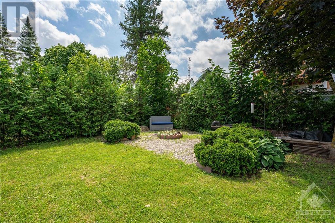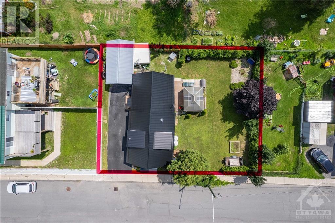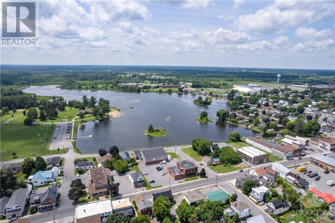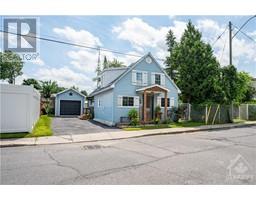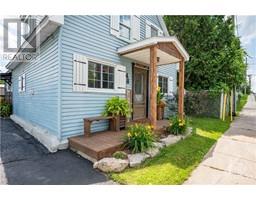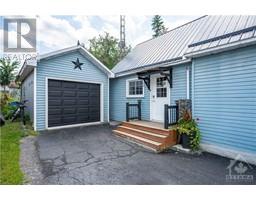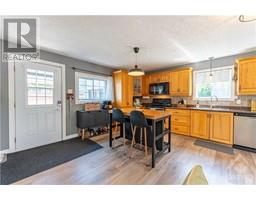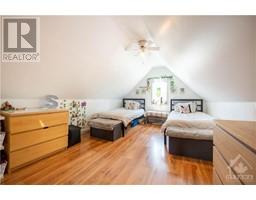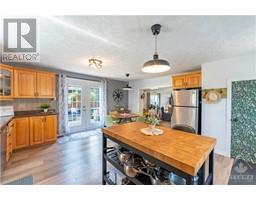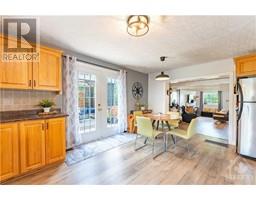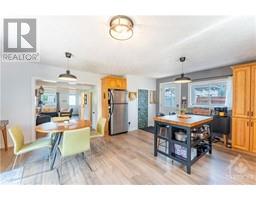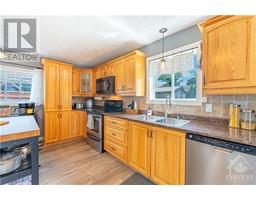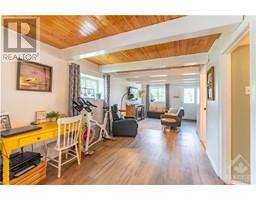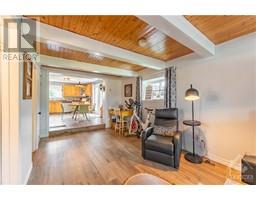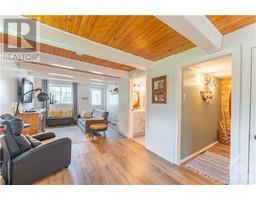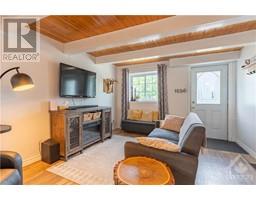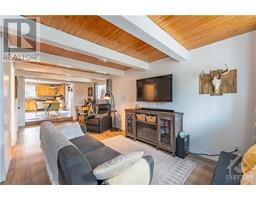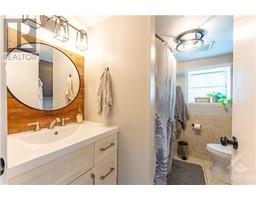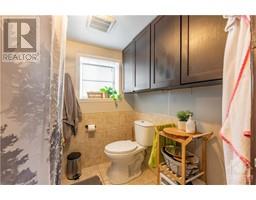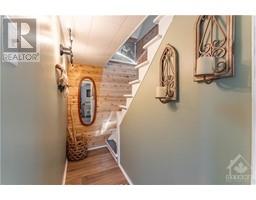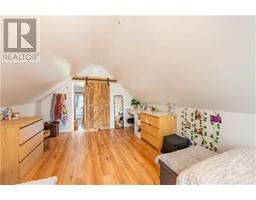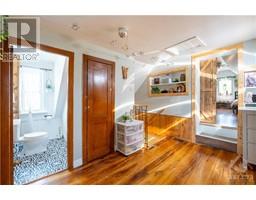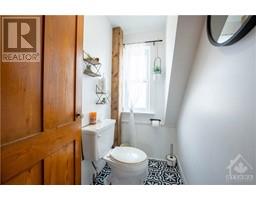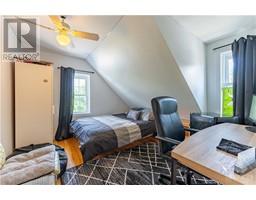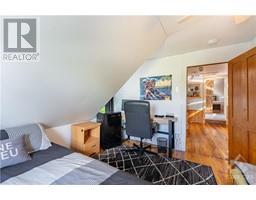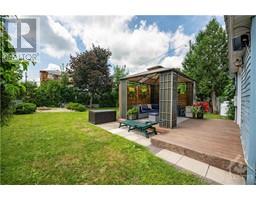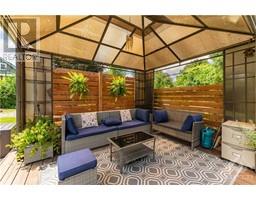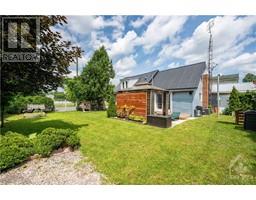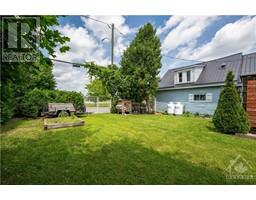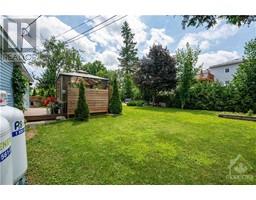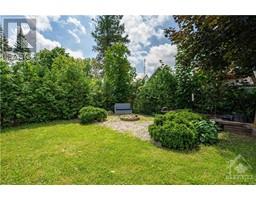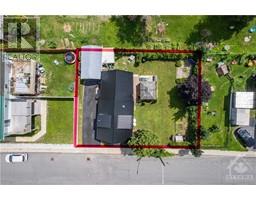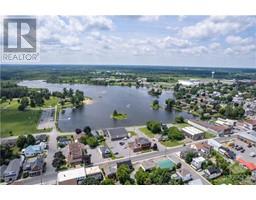3 Bedroom
2 Bathroom
Central Air Conditioning
Forced Air
Landscaped
$354,900
Discover charm and comfort in this 3 bed, 2 bath home nestled in Alexandria. This quaint residence features a main level boasting a spacious living area, a bright open kitchen with stainless steel appliances, ample oak cabinetry, and abundant natural light. A full bathroom and convenient laundry in mud room complete the main floor. Upstairs, find three sizable bedrooms and a powder room for added convenience. Outside, enjoy a fenced rear yard and a side deck with a covered gazebo, perfect for relaxing or entertaining. Located in a desirable neighborhood, this home offers both functionality and warmth, ideal for those seeking a serene retreat with amenities. Microfan/sink -2023. HWT (electric) - 2023. Main flooring - 2022. Vanity & toilet - 2022. Metal roof, basement & attic spray foam - 2020. Furnace - 2017. A/C & Furnace - 2007. (id:35885)
Property Details
|
MLS® Number
|
1402757 |
|
Property Type
|
Single Family |
|
Neigbourhood
|
Alexandria |
|
Amenities Near By
|
Golf Nearby, Recreation Nearby, Shopping, Water Nearby |
|
Parking Space Total
|
4 |
|
Structure
|
Deck |
Building
|
Bathroom Total
|
2 |
|
Bedrooms Above Ground
|
3 |
|
Bedrooms Total
|
3 |
|
Appliances
|
Refrigerator, Dryer, Stove, Washer |
|
Basement Development
|
Unfinished |
|
Basement Features
|
Low |
|
Basement Type
|
Cellar (unfinished) |
|
Constructed Date
|
1900 |
|
Construction Style Attachment
|
Detached |
|
Cooling Type
|
Central Air Conditioning |
|
Exterior Finish
|
Siding, Vinyl |
|
Flooring Type
|
Laminate, Wood, Tile |
|
Foundation Type
|
Stone |
|
Half Bath Total
|
1 |
|
Heating Fuel
|
Propane |
|
Heating Type
|
Forced Air |
|
Stories Total
|
2 |
|
Type
|
House |
|
Utility Water
|
Municipal Water |
Parking
Land
|
Acreage
|
No |
|
Fence Type
|
Fenced Yard |
|
Land Amenities
|
Golf Nearby, Recreation Nearby, Shopping, Water Nearby |
|
Landscape Features
|
Landscaped |
|
Sewer
|
Municipal Sewage System |
|
Size Frontage
|
83 Ft |
|
Size Irregular
|
83 Ft X * Ft (irregular Lot) |
|
Size Total Text
|
83 Ft X * Ft (irregular Lot) |
|
Zoning Description
|
Residential |
Rooms
| Level |
Type |
Length |
Width |
Dimensions |
|
Second Level |
Primary Bedroom |
|
|
17'0" x 10'6" |
|
Second Level |
Bedroom |
|
|
11'0" x 10'0" |
|
Second Level |
Bedroom |
|
|
14'0" x 8'6" |
|
Second Level |
Loft |
|
|
12'0" x 13'6" |
|
Second Level |
Partial Bathroom |
|
|
3'6" x 5'6" |
|
Main Level |
Kitchen |
|
|
17'6" x 18'6" |
|
Main Level |
Living Room |
|
|
23'0" x 11'0" |
|
Main Level |
Laundry Room |
|
|
9'0" x 7'0" |
|
Main Level |
4pc Bathroom |
|
|
7'0" x 8'6" |
https://www.realtor.ca/real-estate/27198287/48-gernish-street-e-alexandria-alexandria

