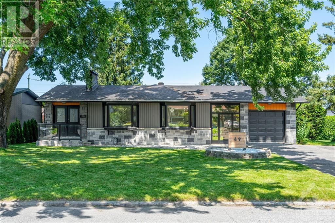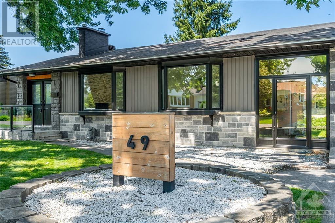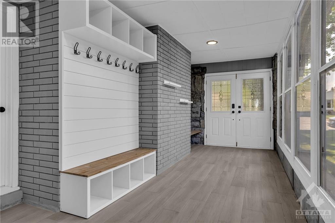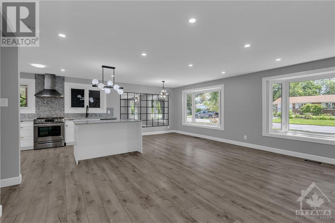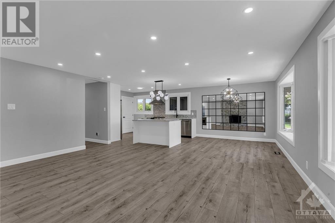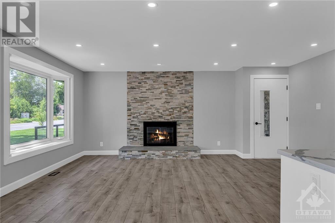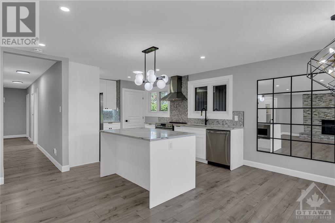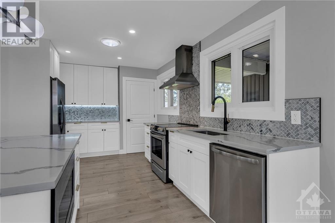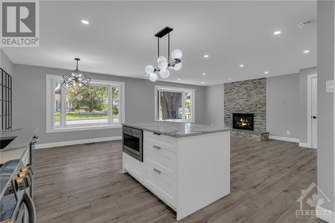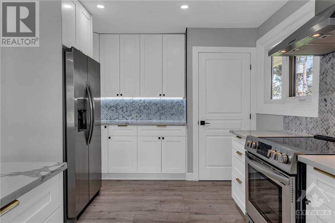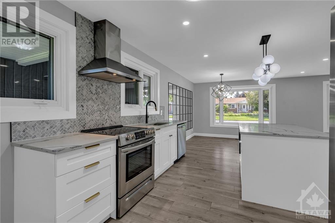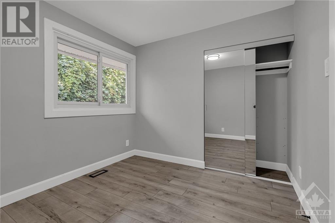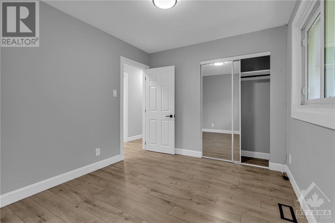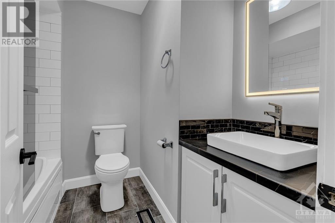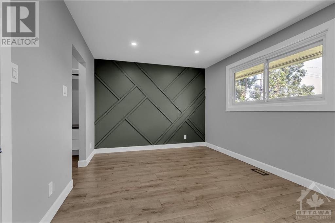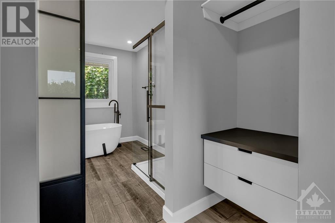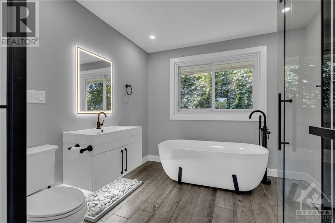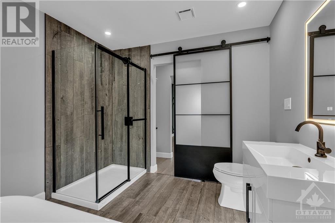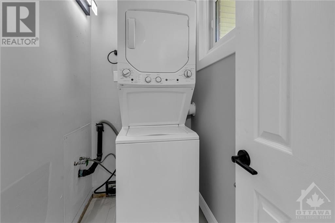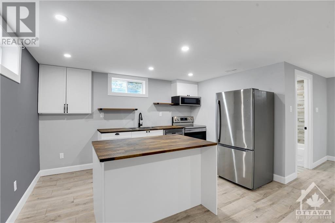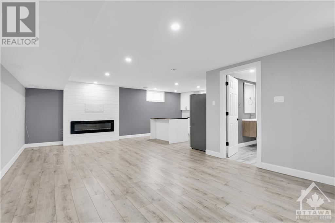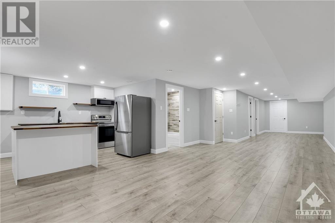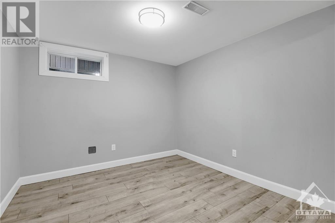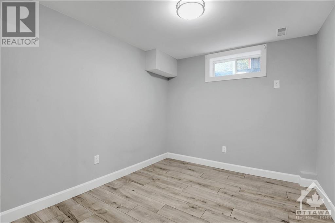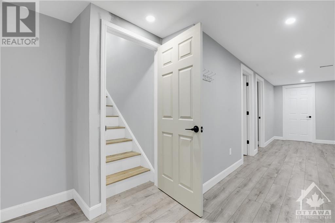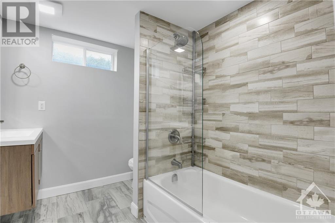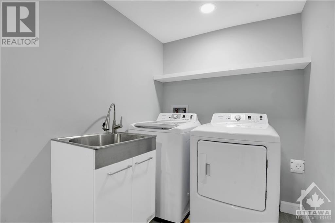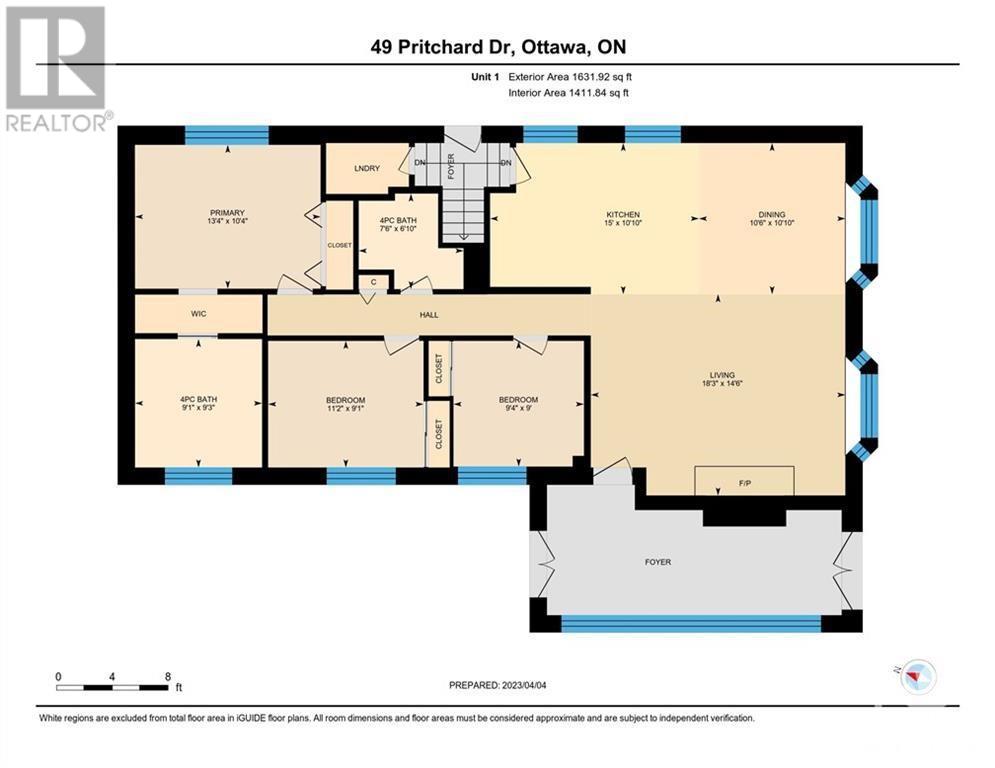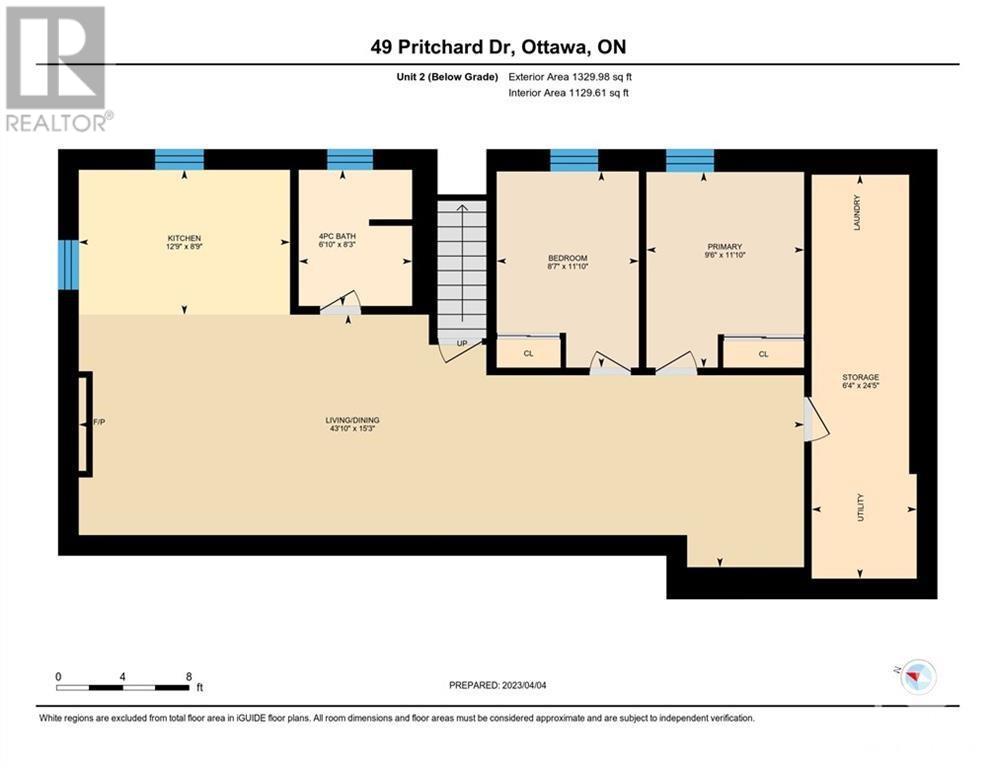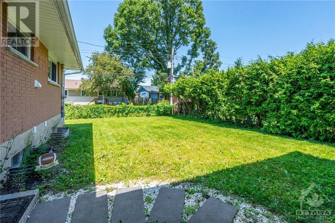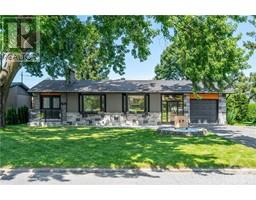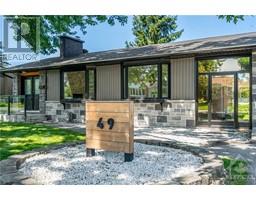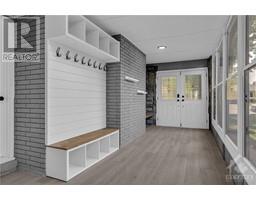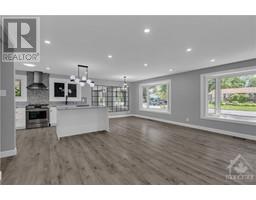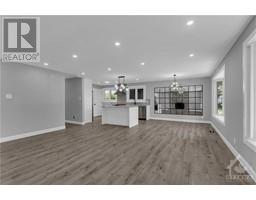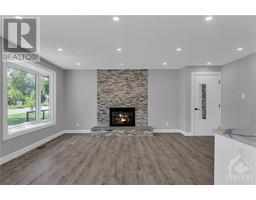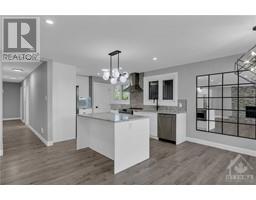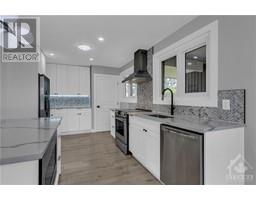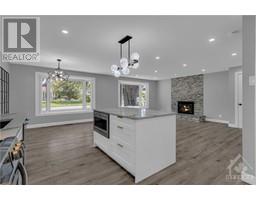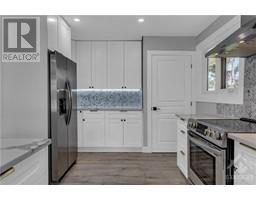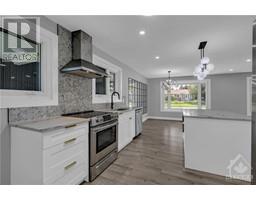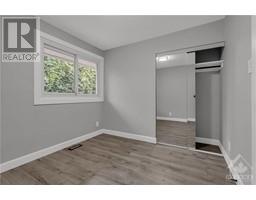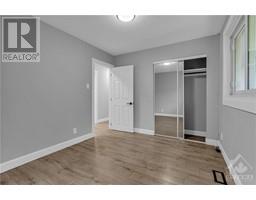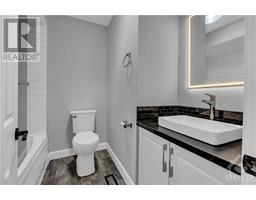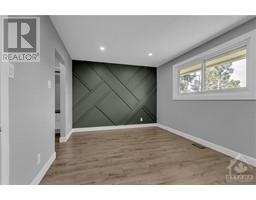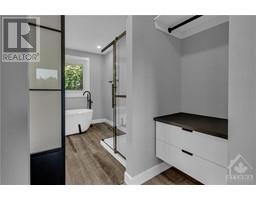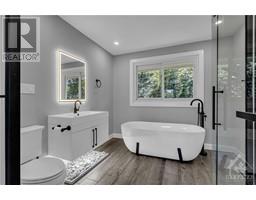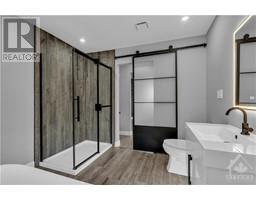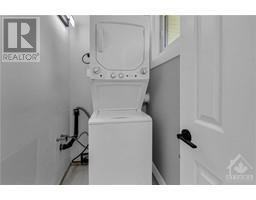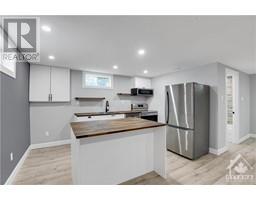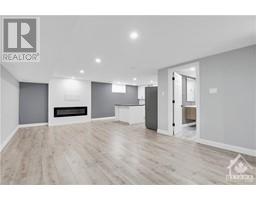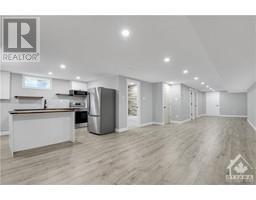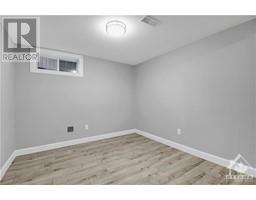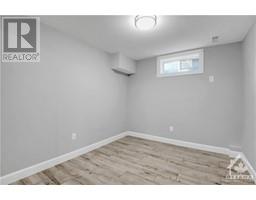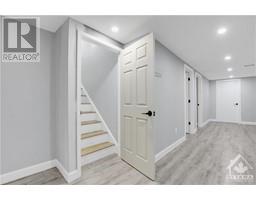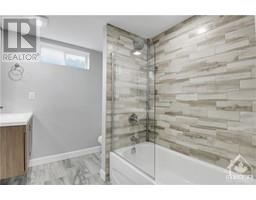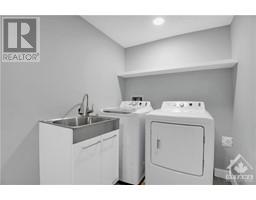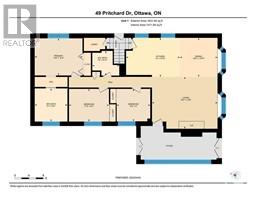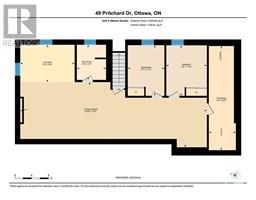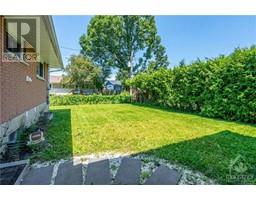5 Bedroom
3 Bathroom
Bungalow
Central Air Conditioning
Forced Air
$899,900
Beautiful 5 bedroom / 3 bath bungalow that has received extensive renovations throughout both interior and exterior. You will be impressed with the main floor offering 1630 sq. ft. of living space and an open design concept for modern living. An island kitchen with custom cabinetry, Quartz counters SS appliances opens up to a large great room with stone fireplace and an expansive entry. The primary suite is spacious with an ensuite that is truly spa-like featuring a stand alone soaker tub and separate shower. There are two additional bedrooms, main bathroom and laundry room to complete this level. The lower level offers fully renovated space that provides a full kitchen, 4 pc bathroom, 2 bedrooms, separate laundry and a large storage area. Located on a tree lined street in a quiet neighbourhood with a 75 x 100 lot. Close to schools, parks, shopping and transit. (id:35885)
Property Details
|
MLS® Number
|
1403146 |
|
Property Type
|
Single Family |
|
Neigbourhood
|
Manordale |
|
Parking Space Total
|
5 |
Building
|
Bathroom Total
|
3 |
|
Bedrooms Above Ground
|
3 |
|
Bedrooms Below Ground
|
2 |
|
Bedrooms Total
|
5 |
|
Appliances
|
Refrigerator, Dishwasher, Dryer, Hood Fan, Microwave, Microwave Range Hood Combo, Stove, Washer |
|
Architectural Style
|
Bungalow |
|
Basement Development
|
Finished |
|
Basement Type
|
Full (finished) |
|
Constructed Date
|
1961 |
|
Construction Style Attachment
|
Detached |
|
Cooling Type
|
Central Air Conditioning |
|
Exterior Finish
|
Stone, Brick, Siding |
|
Flooring Type
|
Laminate, Tile |
|
Foundation Type
|
Poured Concrete |
|
Heating Fuel
|
Natural Gas |
|
Heating Type
|
Forced Air |
|
Stories Total
|
1 |
|
Type
|
House |
|
Utility Water
|
Municipal Water |
Parking
Land
|
Acreage
|
No |
|
Sewer
|
Municipal Sewage System |
|
Size Depth
|
100 Ft |
|
Size Frontage
|
75 Ft |
|
Size Irregular
|
75 Ft X 100 Ft |
|
Size Total Text
|
75 Ft X 100 Ft |
|
Zoning Description
|
R1 |
Rooms
| Level |
Type |
Length |
Width |
Dimensions |
|
Lower Level |
Living Room/dining Room |
|
|
43'10" x 15'3" |
|
Lower Level |
Kitchen |
|
|
12'9" x 8'9" |
|
Lower Level |
Primary Bedroom |
|
|
11'10" x 9'6" |
|
Lower Level |
Bedroom |
|
|
11'10" x 8'7" |
|
Lower Level |
4pc Bathroom |
|
|
8'3" x 6'10" |
|
Main Level |
Foyer |
|
|
Measurements not available |
|
Main Level |
Living Room |
|
|
18'3" x 14'6" |
|
Main Level |
Dining Room |
|
|
10'10" x 10'6" |
|
Main Level |
Kitchen |
|
|
15'0" x 10'10" |
|
Main Level |
Primary Bedroom |
|
|
13'4" x 10'4" |
|
Main Level |
Bedroom |
|
|
11'2" x 9'1" |
|
Main Level |
Bedroom |
|
|
9'4" x 9'0" |
|
Main Level |
4pc Bathroom |
|
|
9'3" x 9'1" |
|
Main Level |
4pc Bathroom |
|
|
7'6" x 6'10" |
https://www.realtor.ca/real-estate/27219777/49-pritchard-drive-ottawa-manordale

