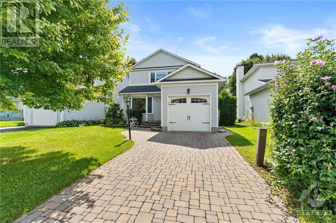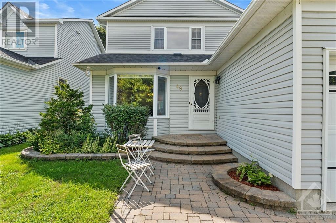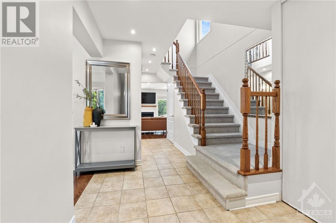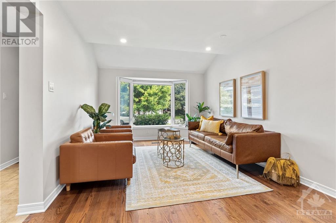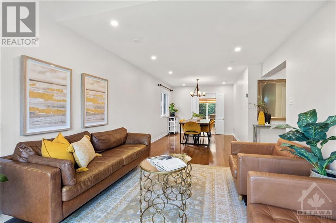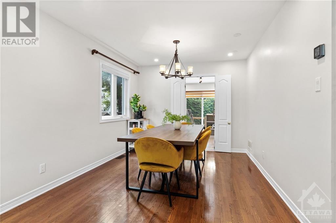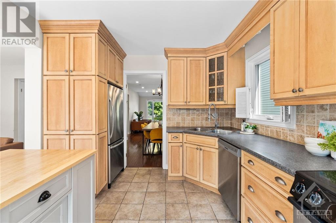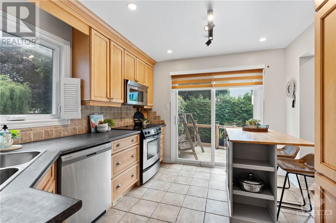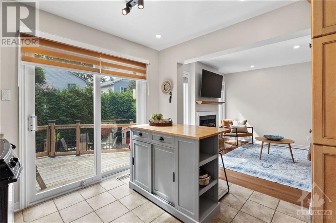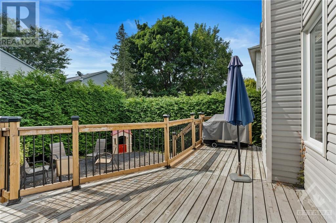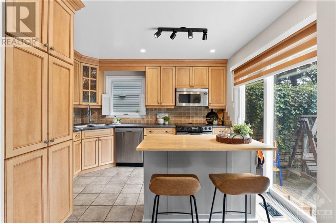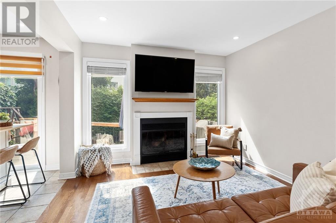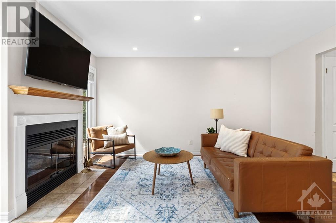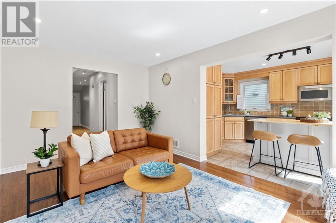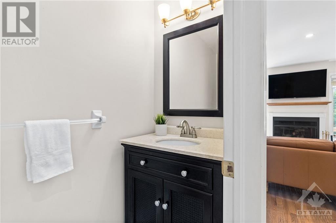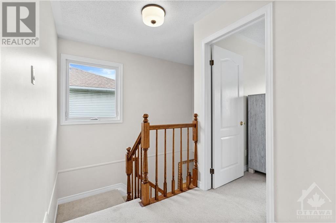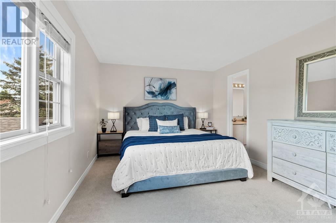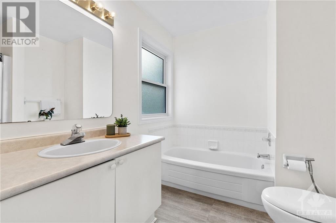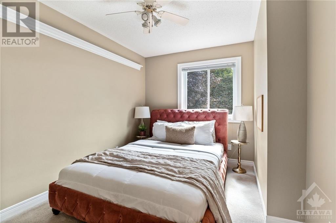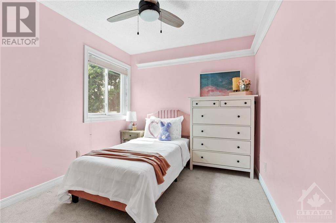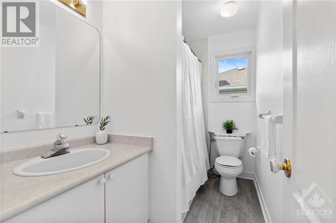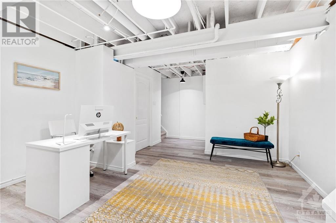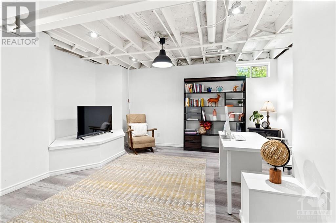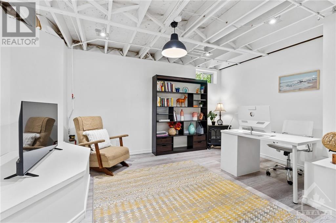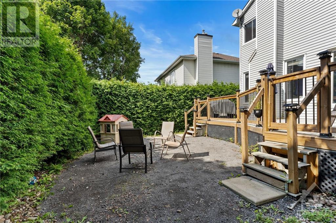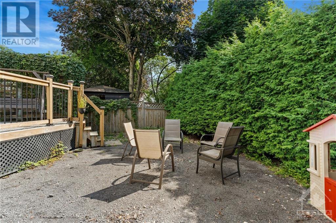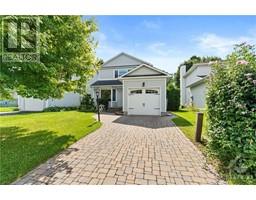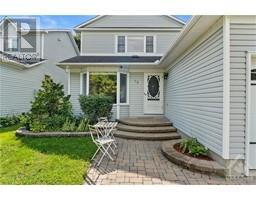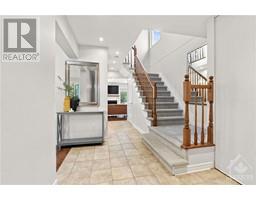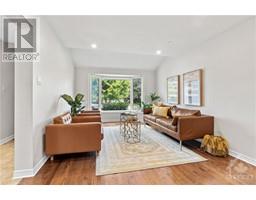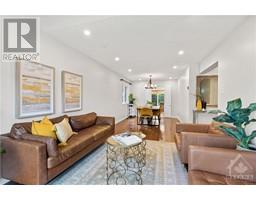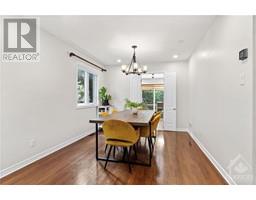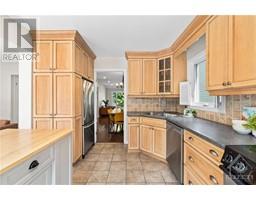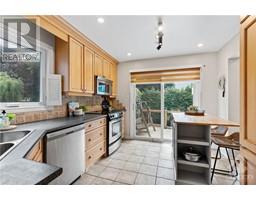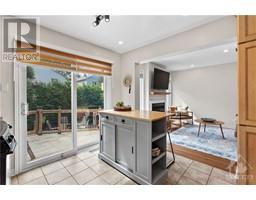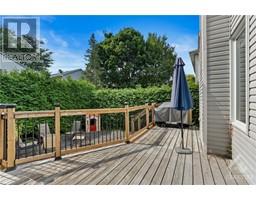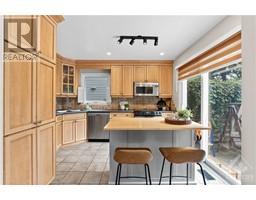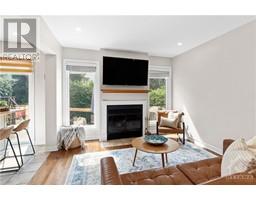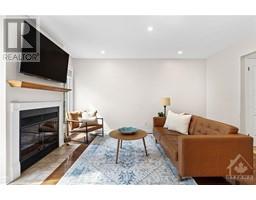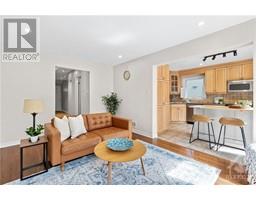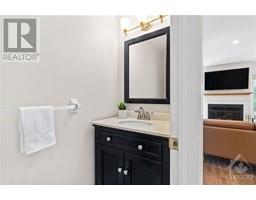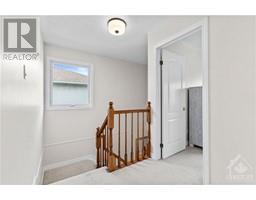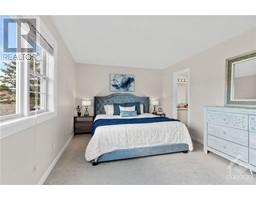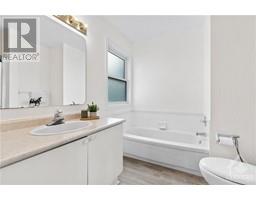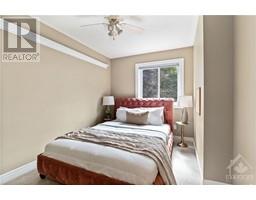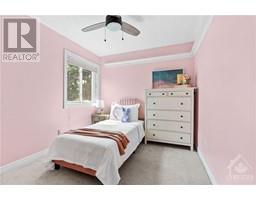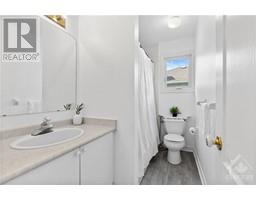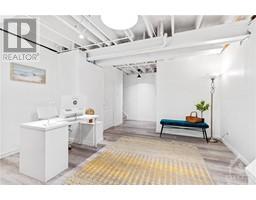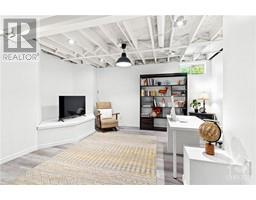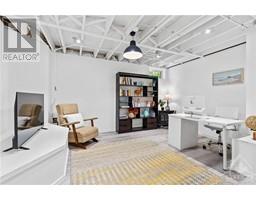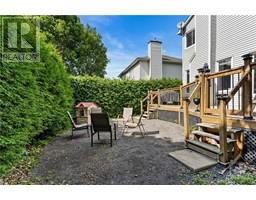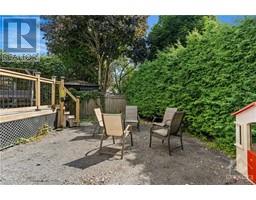3 Bedroom
3 Bathroom
Central Air Conditioning
Forced Air
Land / Yard Lined With Hedges
$714,900
Welcome to 49 Sarrazin Way, a beautifully maintained 3-bed, 2.5-bath single-family home. This charming property offers a picturesque curb appeal with spacious drive, mature trees, & welcoming entry. Inside, the bright & airy main level offers an open-concept living/dining area with hardwood flooring, modern recessed lighting & large windows. The kitchen is equipped with s/s appliances and opens to a large deck, perfect for seamless indoor-outdoor living. Upstairs, the primary suite includes an ensuite bathroom, with two additional bedrooms offering ample space. The finished basement provides extra living space, ideal for a home theatre or playroom. The fenced & hedged backyard is a private oasis with a large deck and lush landscaping. Located in the family-friendly neighborhood of Barrhaven, this home is close to top-rated schools, parks, shopping centers, & public transit. Move-in ready and perfect for families, don’t miss the chance to make this stunning property your forever home. (id:35885)
Property Details
|
MLS® Number
|
1399025 |
|
Property Type
|
Single Family |
|
Neigbourhood
|
Barrhaven - Cedargrove/Fraserd |
|
Amenities Near By
|
Public Transit, Recreation Nearby, Shopping |
|
Easement
|
None |
|
Parking Space Total
|
3 |
|
Storage Type
|
Storage Shed |
|
Structure
|
Deck |
Building
|
Bathroom Total
|
3 |
|
Bedrooms Above Ground
|
3 |
|
Bedrooms Total
|
3 |
|
Appliances
|
Refrigerator, Dishwasher, Dryer, Freezer, Microwave Range Hood Combo, Stove, Washer, Blinds |
|
Basement Development
|
Partially Finished |
|
Basement Type
|
Full (partially Finished) |
|
Constructed Date
|
1991 |
|
Construction Style Attachment
|
Detached |
|
Cooling Type
|
Central Air Conditioning |
|
Exterior Finish
|
Siding |
|
Flooring Type
|
Hardwood, Tile |
|
Foundation Type
|
Poured Concrete |
|
Half Bath Total
|
1 |
|
Heating Fuel
|
Natural Gas |
|
Heating Type
|
Forced Air |
|
Stories Total
|
2 |
|
Type
|
House |
|
Utility Water
|
Municipal Water |
Parking
|
Attached Garage
|
|
|
Interlocked
|
|
|
Surfaced
|
|
Land
|
Acreage
|
No |
|
Land Amenities
|
Public Transit, Recreation Nearby, Shopping |
|
Landscape Features
|
Land / Yard Lined With Hedges |
|
Sewer
|
Municipal Sewage System |
|
Size Depth
|
100 Ft |
|
Size Frontage
|
35 Ft |
|
Size Irregular
|
35 Ft X 100 Ft |
|
Size Total Text
|
35 Ft X 100 Ft |
|
Zoning Description
|
R2m |
Rooms
| Level |
Type |
Length |
Width |
Dimensions |
|
Second Level |
Primary Bedroom |
|
|
15'7" x 11'0" |
|
Second Level |
4pc Ensuite Bath |
|
|
8'2" x 7'2" |
|
Second Level |
Other |
|
|
6'0" x 5'0" |
|
Second Level |
4pc Bathroom |
|
|
8'8" x 5'0" |
|
Second Level |
Bedroom |
|
|
11'0" x 8'9" |
|
Second Level |
Bedroom |
|
|
12'0" x 8'8" |
|
Lower Level |
Recreation Room |
|
|
15'0" x 14'0" |
|
Lower Level |
Storage |
|
|
24'9" x 20'1" |
|
Main Level |
Foyer |
|
|
15'4" x 7'5" |
|
Main Level |
Living Room |
|
|
14'7" x 11'0" |
|
Main Level |
Dining Room |
|
|
10'4" x 10'0" |
|
Main Level |
Family Room |
|
|
14'2" x 10'6" |
|
Main Level |
Kitchen |
|
|
11'9" x 10'0" |
|
Main Level |
2pc Bathroom |
|
|
7'7" x 2'9" |
https://www.realtor.ca/real-estate/27326623/49-sarrazin-way-nepean-barrhaven-cedargrovefraserd

