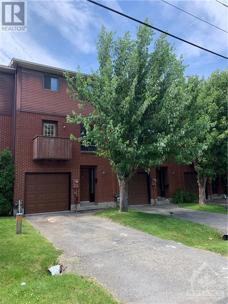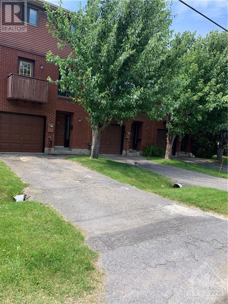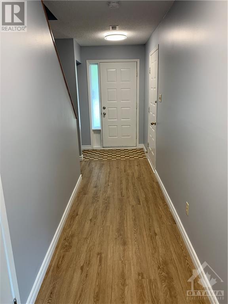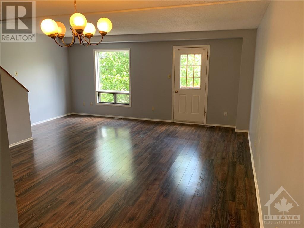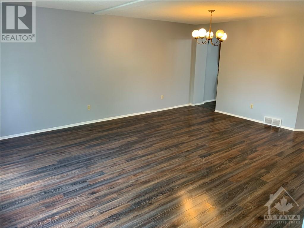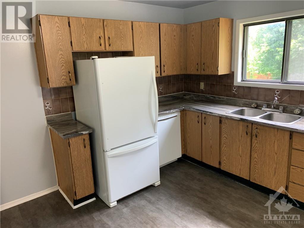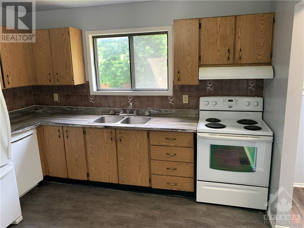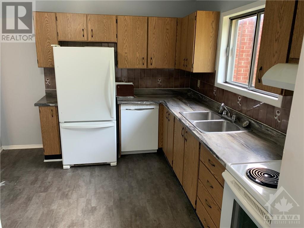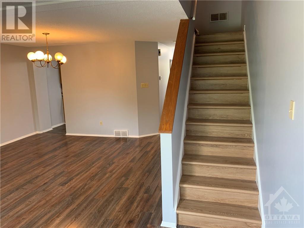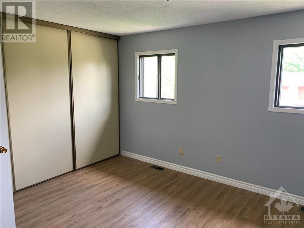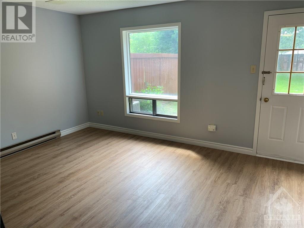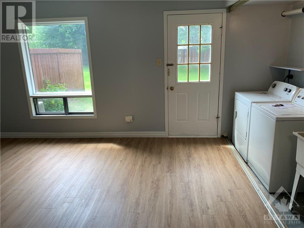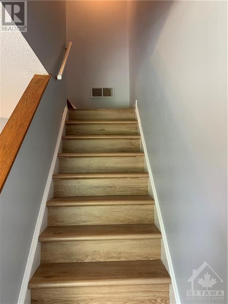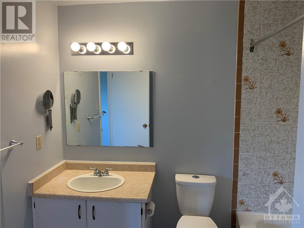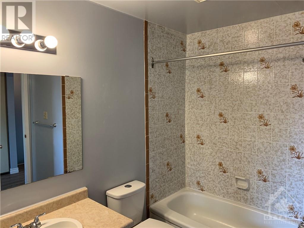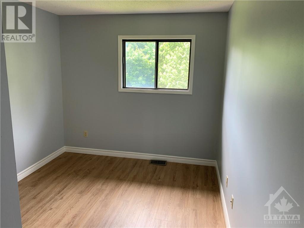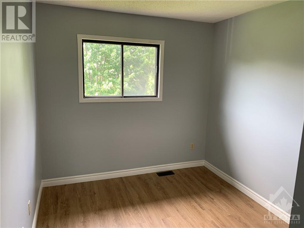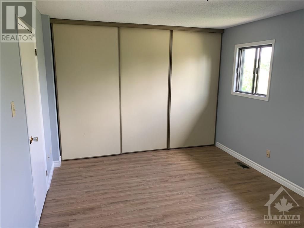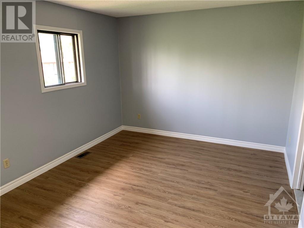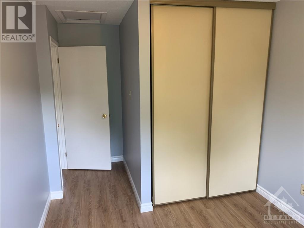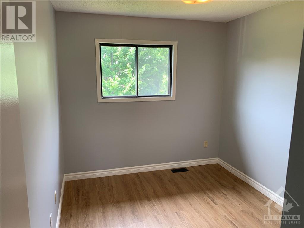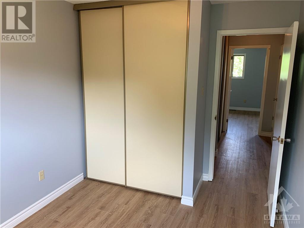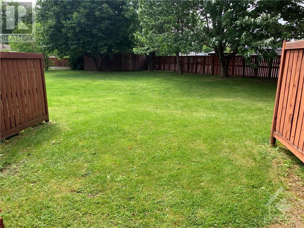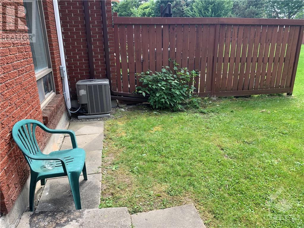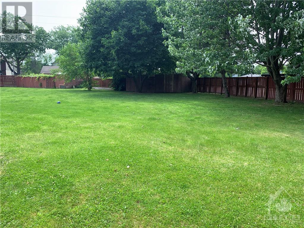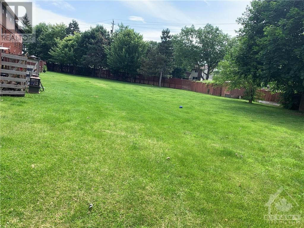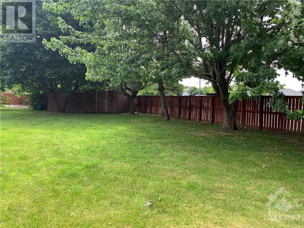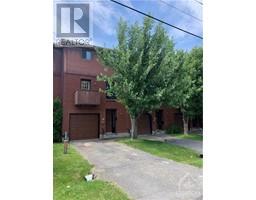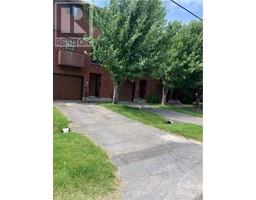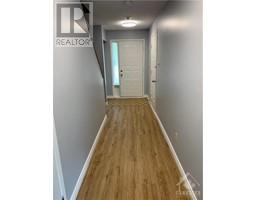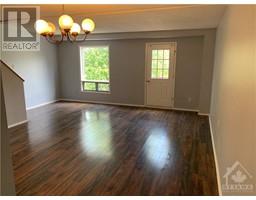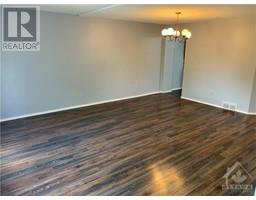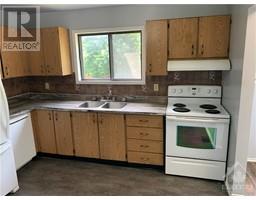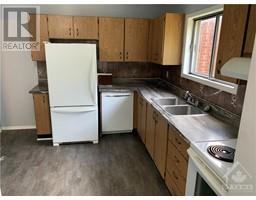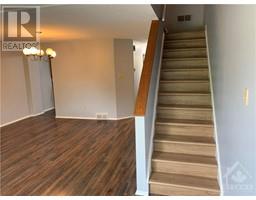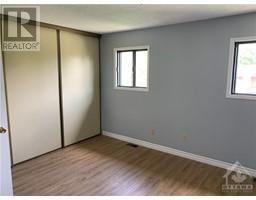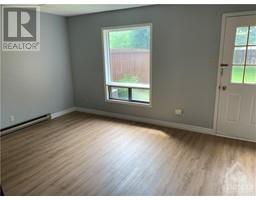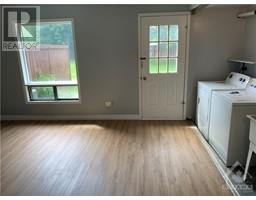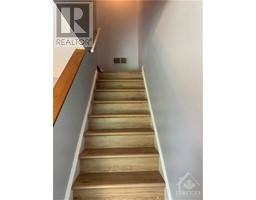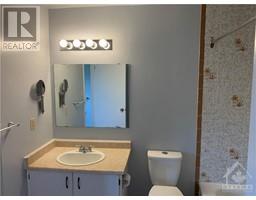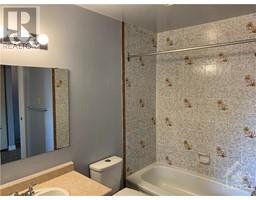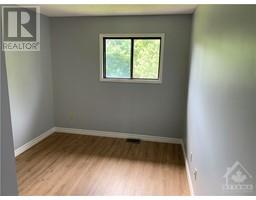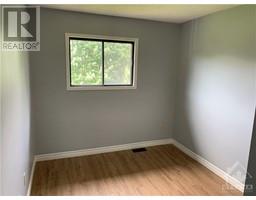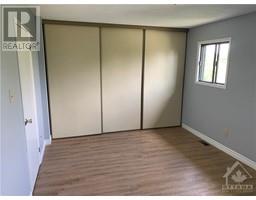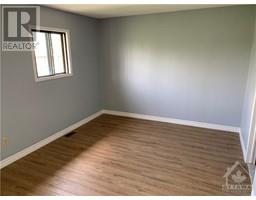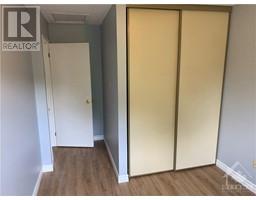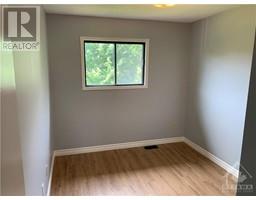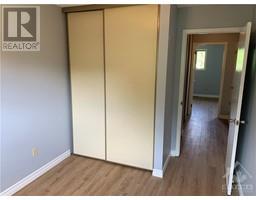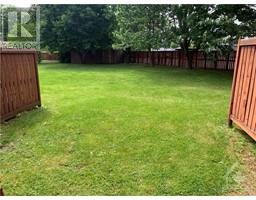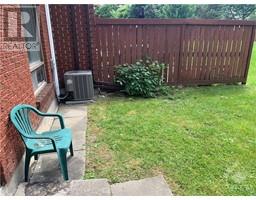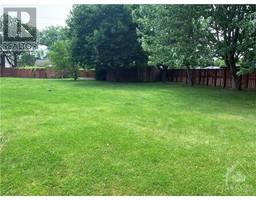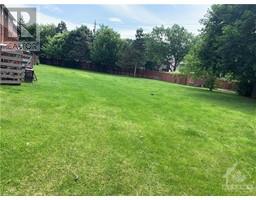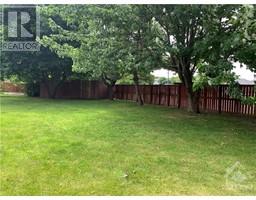3 Bedroom
3 Bathroom
Central Air Conditioning
Forced Air
$2,400 Monthly
This 3 bedroom 3 bath (1 full and 2 half baths) has 3 floors ABOVE GROUND... no basement and none needed. Main floor has a family rm/office, LAUNDRY, a 2-pc bathroom, PLUS access directly to the garage and backyard! Second floor: BRIGHT Kitchen with eat in kitchen and 5 appliances (Fridge, Stove, Dishwasher, washer and dryer), HUGE living room/dining rm and a 2-pc bathroom. Laminate and tile throughout. TOP FLOOR: Has three bedrooms and a FULL bathroom with a 'jack and jill door' to the Primary bedroom. Freshly painted and renovated floors to suite your needs, it is also a FAMILY AREA LOCATION just Steps to Public transit, Public Library, parks, schools and SHOPPING! There is no carpet and it is move-in ready. LOTS OF NATURAL SUNLIGHT in this house... WELCOME HOME! (id:35885)
Property Details
|
MLS® Number
|
1398838 |
|
Property Type
|
Single Family |
|
Neigbourhood
|
Bell's Corners |
|
Amenities Near By
|
Public Transit, Shopping |
|
Features
|
Other |
|
Parking Space Total
|
3 |
Building
|
Bathroom Total
|
3 |
|
Bedrooms Above Ground
|
3 |
|
Bedrooms Total
|
3 |
|
Amenities
|
Laundry - In Suite |
|
Appliances
|
Refrigerator, Dishwasher, Dryer, Stove, Washer |
|
Basement Development
|
Not Applicable |
|
Basement Type
|
None (not Applicable) |
|
Constructed Date
|
1984 |
|
Cooling Type
|
Central Air Conditioning |
|
Exterior Finish
|
Brick |
|
Flooring Type
|
Laminate, Linoleum |
|
Half Bath Total
|
2 |
|
Heating Fuel
|
Natural Gas |
|
Heating Type
|
Forced Air |
|
Stories Total
|
3 |
|
Type
|
Row / Townhouse |
|
Utility Water
|
Municipal Water |
Parking
|
Attached Garage
|
|
|
Inside Entry
|
|
|
Surfaced
|
|
Land
|
Acreage
|
No |
|
Land Amenities
|
Public Transit, Shopping |
|
Sewer
|
Municipal Sewage System |
|
Size Irregular
|
* Ft X * Ft |
|
Size Total Text
|
* Ft X * Ft |
|
Zoning Description
|
Residential |
Rooms
| Level |
Type |
Length |
Width |
Dimensions |
|
Second Level |
Living Room/dining Room |
|
|
19'3" x 14'9" |
|
Second Level |
Kitchen |
|
|
11'6" x 11'5" |
|
Second Level |
2pc Bathroom |
|
|
Measurements not available |
|
Third Level |
Primary Bedroom |
|
|
16'0" x 10'10" |
|
Third Level |
Bedroom |
|
|
9'7" x 8'7" |
|
Third Level |
1pc Bathroom |
|
|
9'11" x 9'1" |
|
Third Level |
Full Bathroom |
|
|
8'4" x 6'8" |
|
Main Level |
Family Room |
|
|
15'0" x 11'10" |
|
Main Level |
2pc Bathroom |
|
|
Measurements not available |
|
Main Level |
Laundry Room |
|
|
Measurements not available |
https://www.realtor.ca/real-estate/27070720/5-black-forest-lane-ottawa-bells-corners

