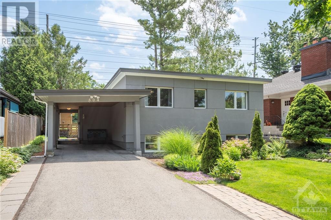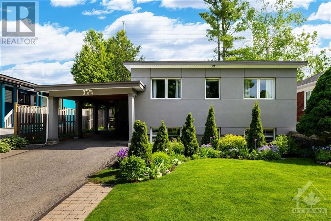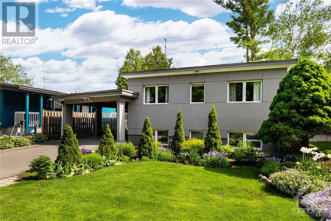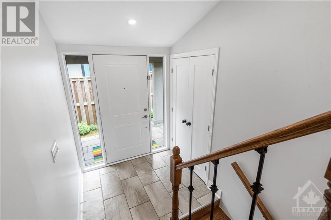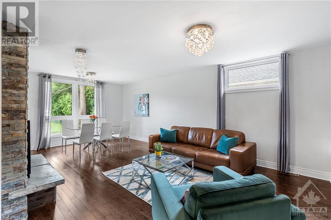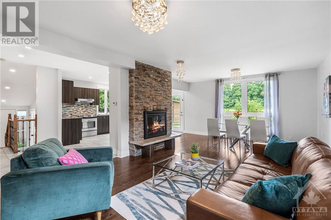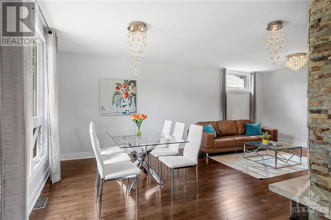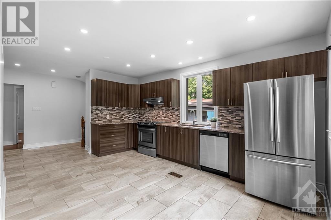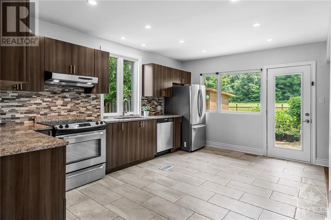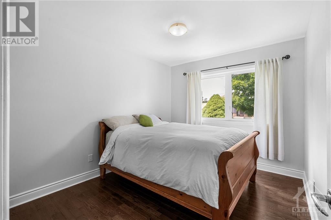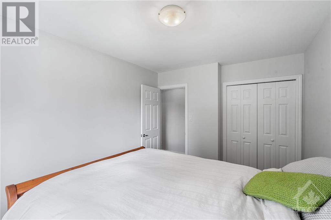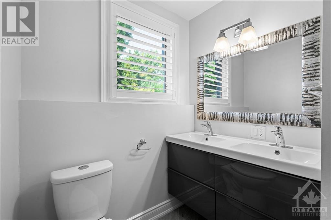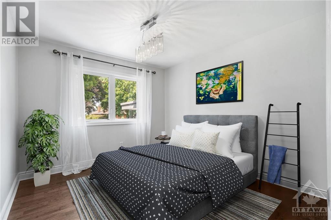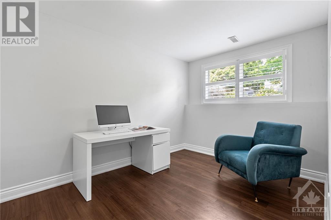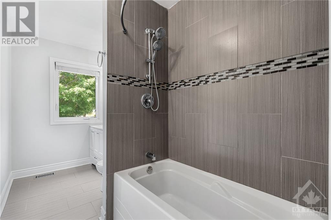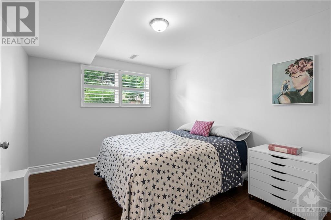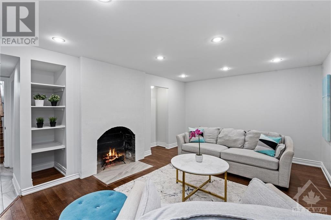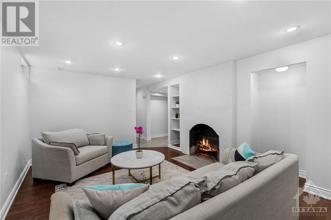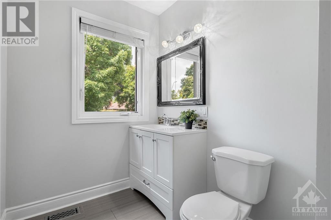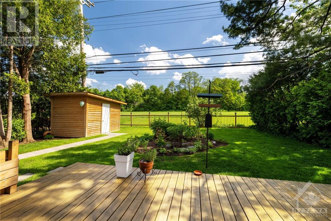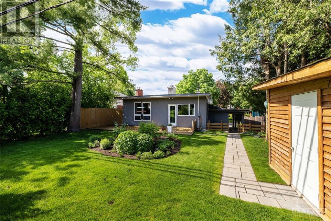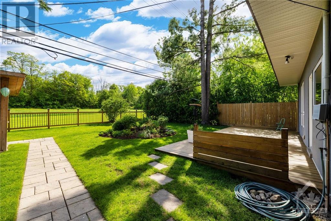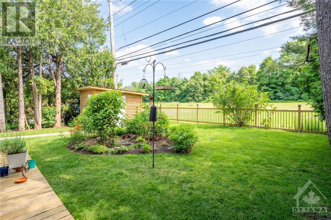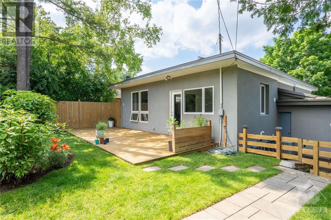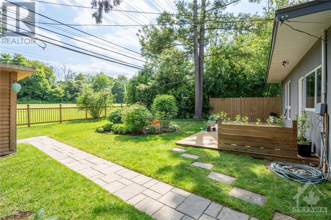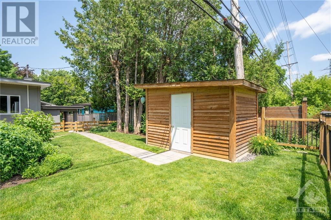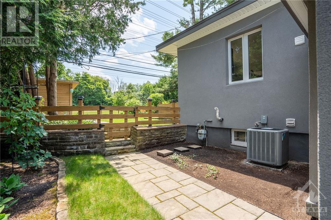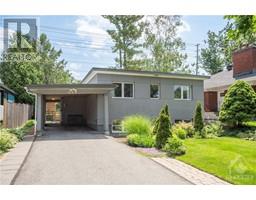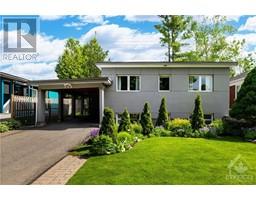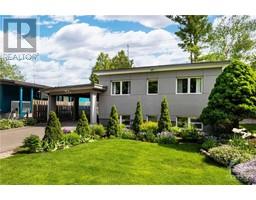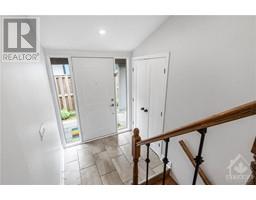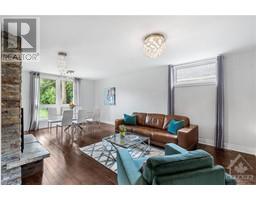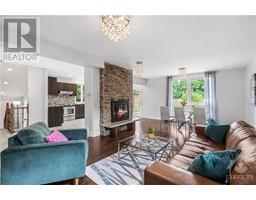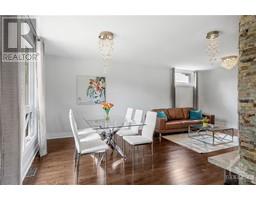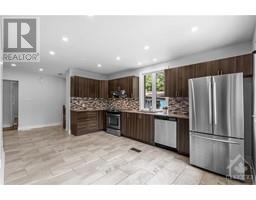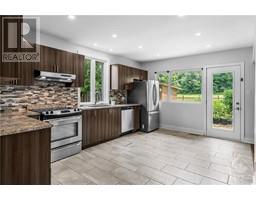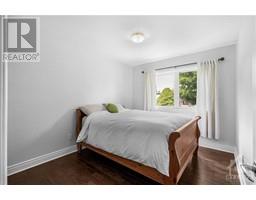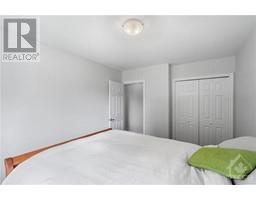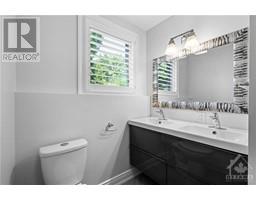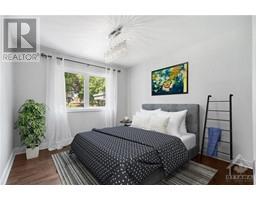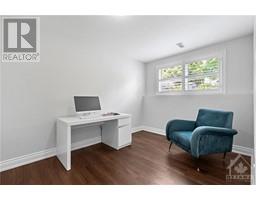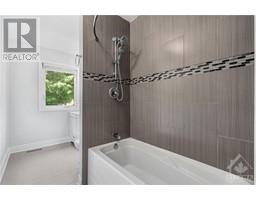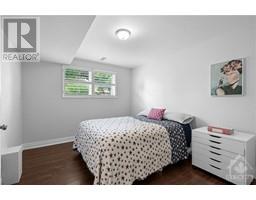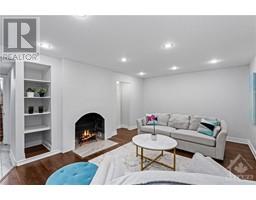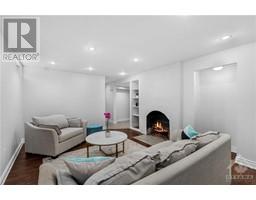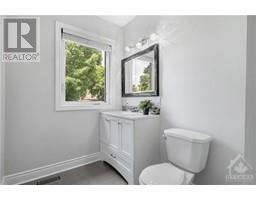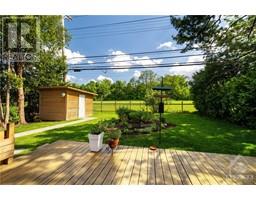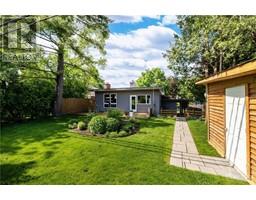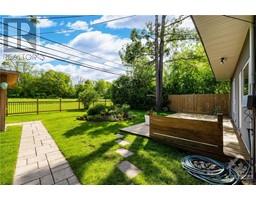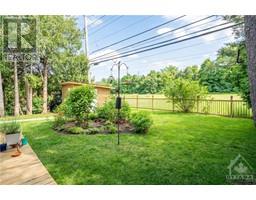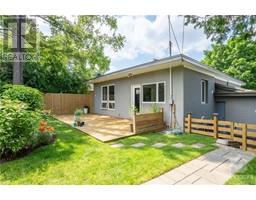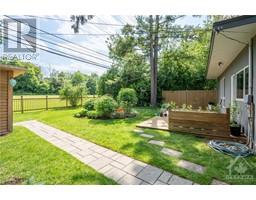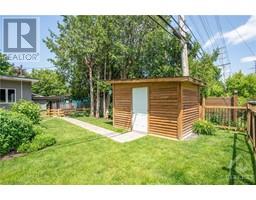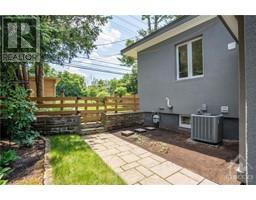4 Bedroom
2 Bathroom
Raised Ranch
Central Air Conditioning
Forced Air
$788,000
Welcome home to a gorgeous High Ranch style in Ottawa's Riverview Park. This home has been renovated and holds a custom kitchen with granite countertops, new appliances, all new windows, roof, Canadian Maple hardwood, porcelain tile, stunning shed. The kitchen leads out to the back yard where you can easily entertain from inside or grab wood for the fireplace. There are 2 bedrooms on the main level (which is slightly below grade) and two bedrooms on the second level. This highly desireable location is near parks, trainyards, Ottawa hospitals, Cheo, public transportation, walking paths, (a dog walkers paradise) ,seconds to the 417, and only minutes to Landsdowne and Ottawa's core. Nicely remodeled kitchen and bathrooms !!!Show now, this will not last long!! 24 hours irrevocable on all offers This family home is ideally located and close to many great schools. This area is what I feel to be Ottawa's best kept secret. (id:35885)
Property Details
|
MLS® Number
|
1394221 |
|
Property Type
|
Single Family |
|
Neigbourhood
|
Riverview Park |
|
Parking Space Total
|
5 |
Building
|
Bathroom Total
|
2 |
|
Bedrooms Above Ground
|
4 |
|
Bedrooms Total
|
4 |
|
Appliances
|
Refrigerator, Dishwasher, Dryer, Stove, Washer |
|
Architectural Style
|
Raised Ranch |
|
Basement Development
|
Finished |
|
Basement Type
|
Full (finished) |
|
Constructed Date
|
1958 |
|
Construction Style Attachment
|
Detached |
|
Cooling Type
|
Central Air Conditioning |
|
Exterior Finish
|
Stucco |
|
Flooring Type
|
Hardwood |
|
Foundation Type
|
Block |
|
Heating Fuel
|
Natural Gas |
|
Heating Type
|
Forced Air |
|
Stories Total
|
1 |
|
Type
|
House |
|
Utility Water
|
Municipal Water |
Parking
Land
|
Acreage
|
No |
|
Sewer
|
Municipal Sewage System |
|
Size Depth
|
110 Ft |
|
Size Frontage
|
50 Ft |
|
Size Irregular
|
50 Ft X 110 Ft |
|
Size Total Text
|
50 Ft X 110 Ft |
|
Zoning Description
|
Residential |
Rooms
| Level |
Type |
Length |
Width |
Dimensions |
|
Second Level |
Living Room |
|
|
14'0" x 13'0" |
|
Second Level |
Dining Room |
|
|
15'0" x 9'0" |
|
Second Level |
Kitchen |
|
|
16'0" x 11'0" |
|
Second Level |
Primary Bedroom |
|
|
12'0" x 11'0" |
|
Second Level |
Bedroom |
|
|
12'0" x 9'0" |
|
Second Level |
4pc Bathroom |
|
|
11'0" x 5'6" |
|
Main Level |
Bedroom |
|
|
13'0" x 11'0" |
|
Main Level |
Bedroom |
|
|
13'0" x 9'0" |
|
Main Level |
Laundry Room |
|
|
15'0" x 11'0" |
|
Main Level |
3pc Bathroom |
|
|
Measurements not available |
|
Main Level |
Foyer |
|
|
Measurements not available |
|
Main Level |
Utility Room |
|
|
Measurements not available |
|
Main Level |
Family Room |
|
|
17'0" x 14'0" |
https://www.realtor.ca/real-estate/27063619/504-braydon-avenue-ottawa-riverview-park

