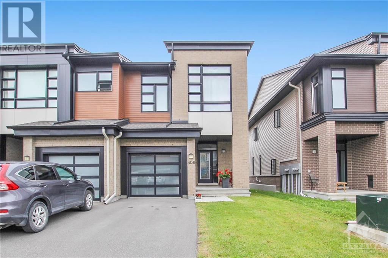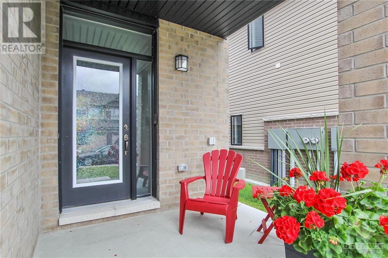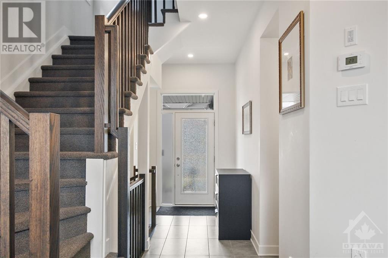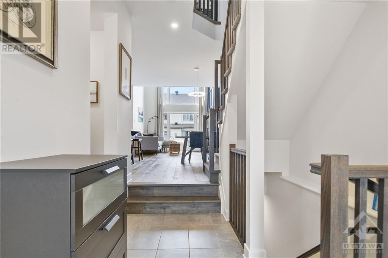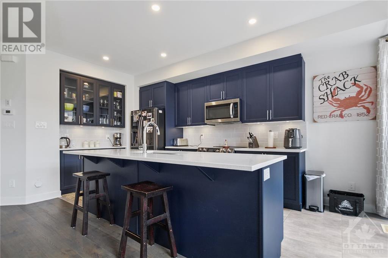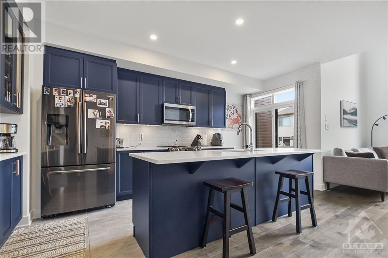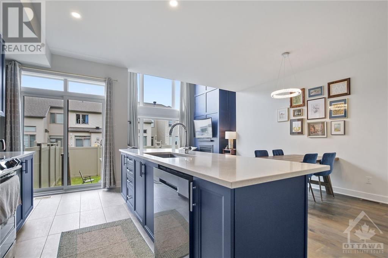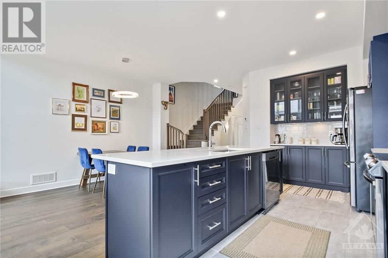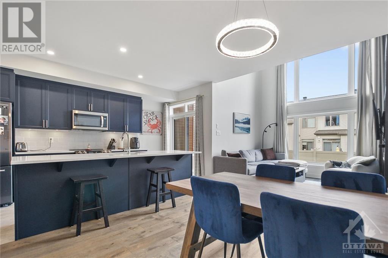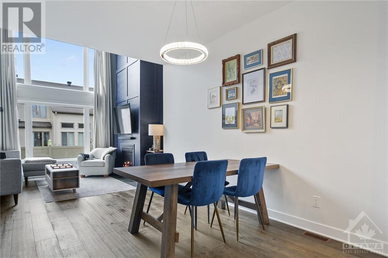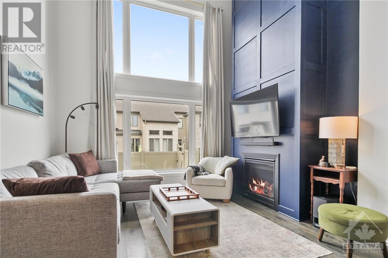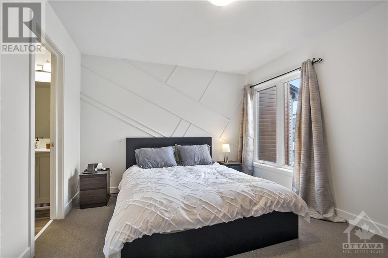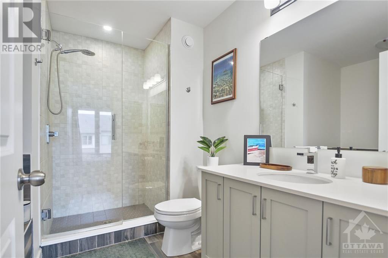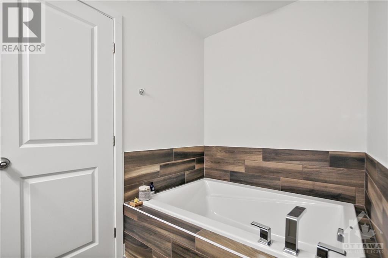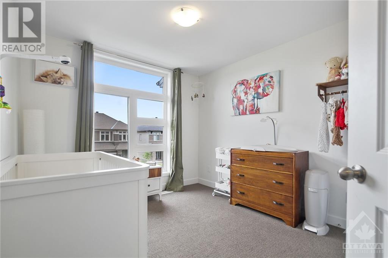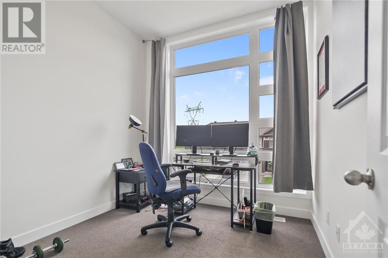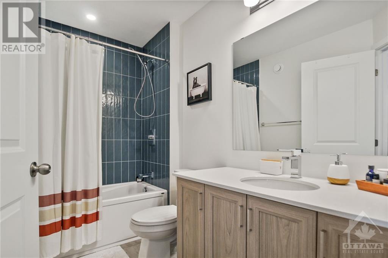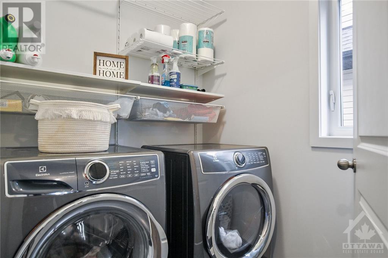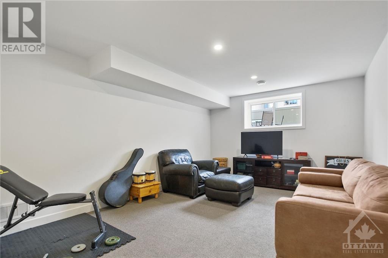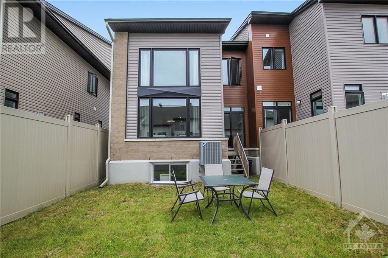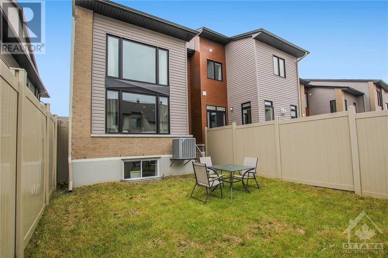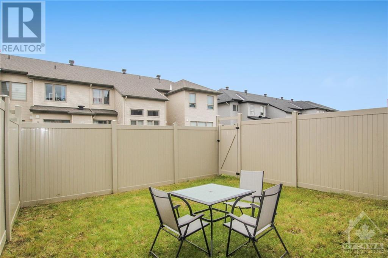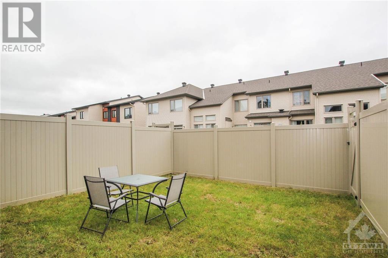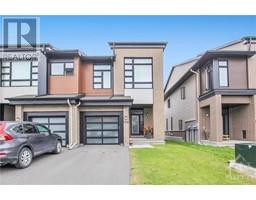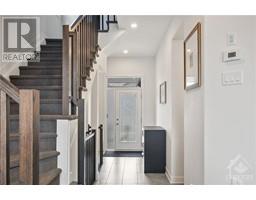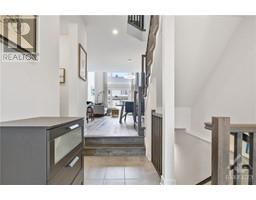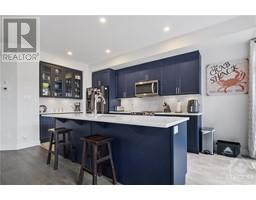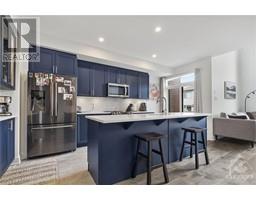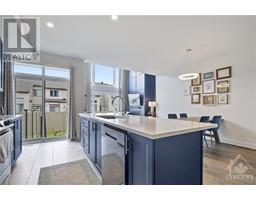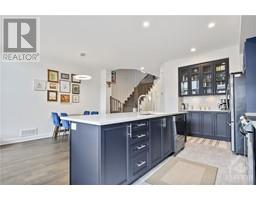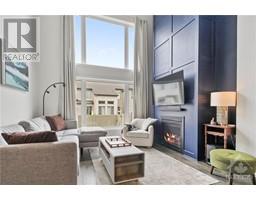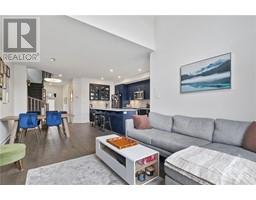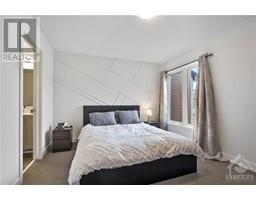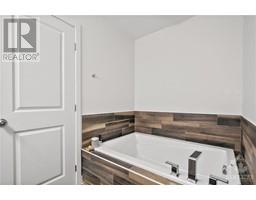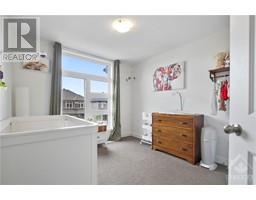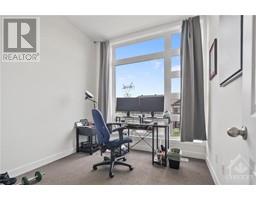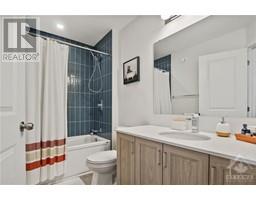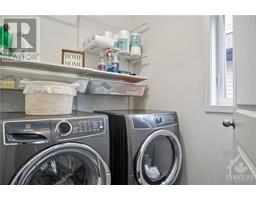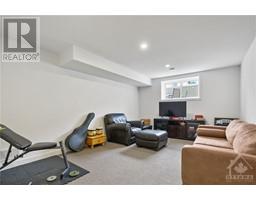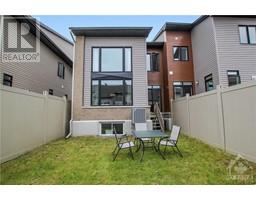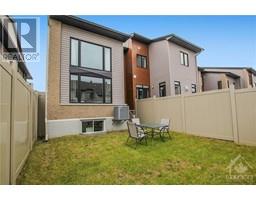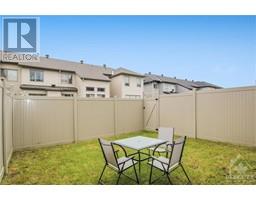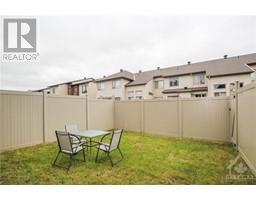3 Bedroom
3 Bathroom
Fireplace
Central Air Conditioning, Air Exchanger
Forced Air
$739,900
This stunning & contemporary styled END UNIT townhome offers elegance,style,sophistication and a superb location! Modern interior floor plan features a gorgeous designer style kitchen w/loads of cabinetry incl.built in glass cabinet,convenient coffee station nook,huge center island,Quartz countertops PLUS attractive black stainless appliances!! Sun filled eating area has patio doors providing access to a large backyard w/NEW low maintenance PVC fencing!! The extremely bright living room is highlighted by soaring 15' ceilings & massive glass windows!! Separate dining room is great for entertaining,wide strip hardwood floors and modern tile on main level. Extra wide staircase leads to upper level complete w/Primary bedrm w/large WIC and luxurious ensuite w/huge soaker tub & separate glass shower stall,2 spacious kids bedrms,main bathrm w/Quartz countertops,walk in laundryrm & linen closet! Finished L/L w/recrm,bath rough in and tons of storage. Near schools,parks,bus routes.A must see! (id:35885)
Property Details
|
MLS® Number
|
1396094 |
|
Property Type
|
Single Family |
|
Neigbourhood
|
Blackstone |
|
Community Features
|
Family Oriented |
|
Features
|
Automatic Garage Door Opener |
|
Parking Space Total
|
3 |
Building
|
Bathroom Total
|
3 |
|
Bedrooms Above Ground
|
3 |
|
Bedrooms Total
|
3 |
|
Appliances
|
Refrigerator, Dishwasher, Dryer, Microwave Range Hood Combo, Stove, Washer |
|
Basement Development
|
Finished |
|
Basement Type
|
Full (finished) |
|
Constructed Date
|
2020 |
|
Cooling Type
|
Central Air Conditioning, Air Exchanger |
|
Exterior Finish
|
Brick, Siding |
|
Fireplace Present
|
Yes |
|
Fireplace Total
|
1 |
|
Fixture
|
Drapes/window Coverings |
|
Flooring Type
|
Wall-to-wall Carpet, Hardwood, Ceramic |
|
Foundation Type
|
Poured Concrete |
|
Half Bath Total
|
1 |
|
Heating Fuel
|
Natural Gas |
|
Heating Type
|
Forced Air |
|
Stories Total
|
2 |
|
Type
|
Row / Townhouse |
|
Utility Water
|
Municipal Water |
Parking
Land
|
Acreage
|
No |
|
Fence Type
|
Fenced Yard |
|
Sewer
|
Municipal Sewage System |
|
Size Depth
|
101 Ft ,11 In |
|
Size Frontage
|
25 Ft ,10 In |
|
Size Irregular
|
25.81 Ft X 101.9 Ft |
|
Size Total Text
|
25.81 Ft X 101.9 Ft |
|
Zoning Description
|
Residential |
Rooms
| Level |
Type |
Length |
Width |
Dimensions |
|
Second Level |
Primary Bedroom |
|
|
13'0" x 10'8" |
|
Second Level |
4pc Ensuite Bath |
|
|
Measurements not available |
|
Second Level |
Bedroom |
|
|
11'6" x 9'6" |
|
Second Level |
Bedroom |
|
|
9'6" x 9'6" |
|
Second Level |
4pc Bathroom |
|
|
Measurements not available |
|
Second Level |
Laundry Room |
|
|
Measurements not available |
|
Lower Level |
Recreation Room |
|
|
16'0" x 11'6" |
|
Main Level |
Living Room/fireplace |
|
|
11'6" x 9'6" |
|
Main Level |
Dining Room |
|
|
12'6" x 7'6" |
|
Main Level |
Kitchen |
|
|
16'0" x 10'6" |
|
Main Level |
2pc Bathroom |
|
|
Measurements not available |
https://www.realtor.ca/real-estate/27025438/506-triangle-street-kanata-blackstone

