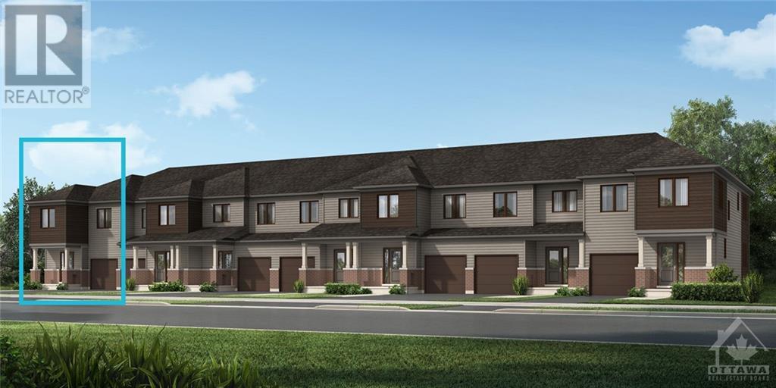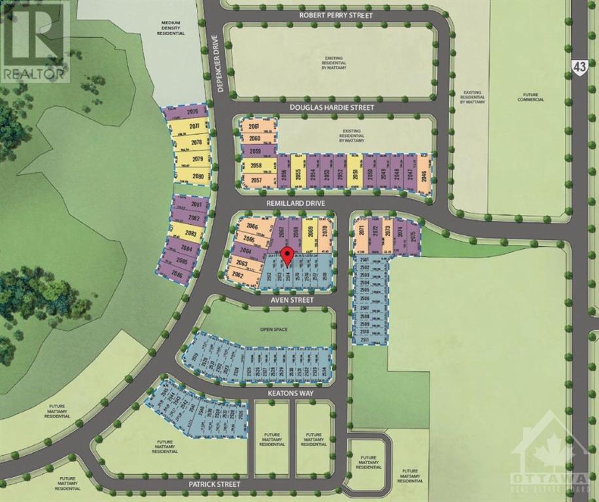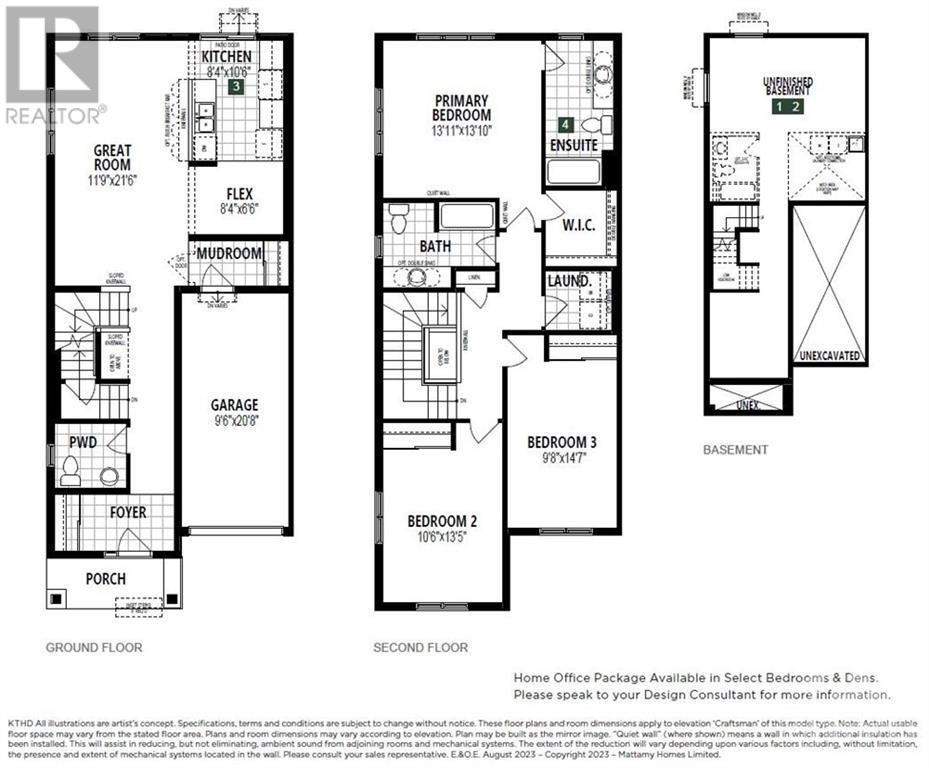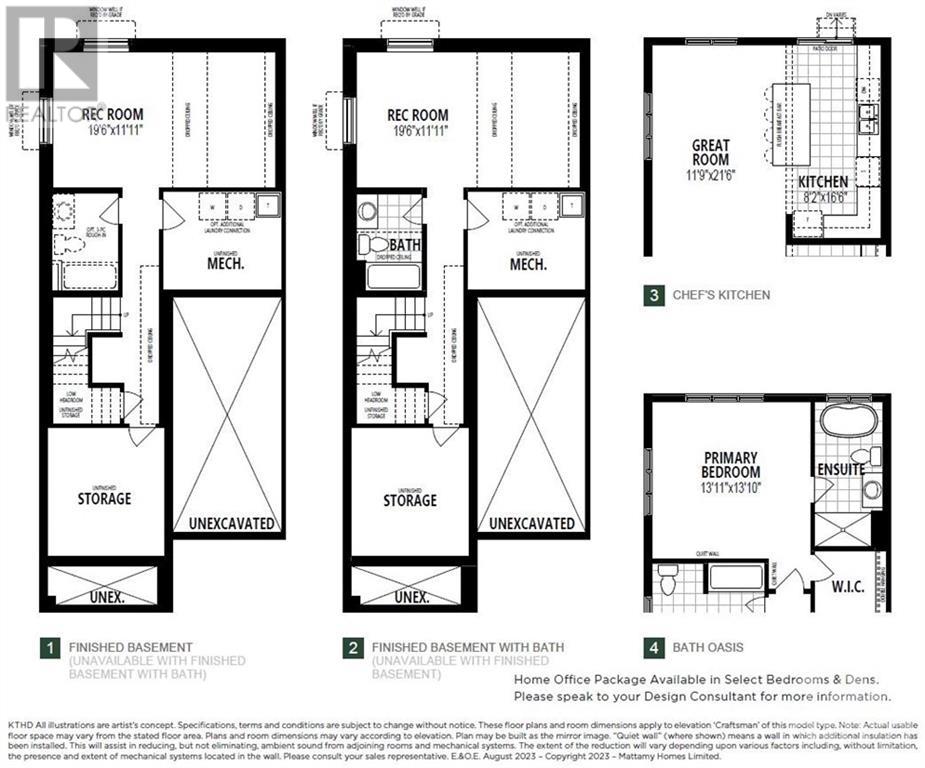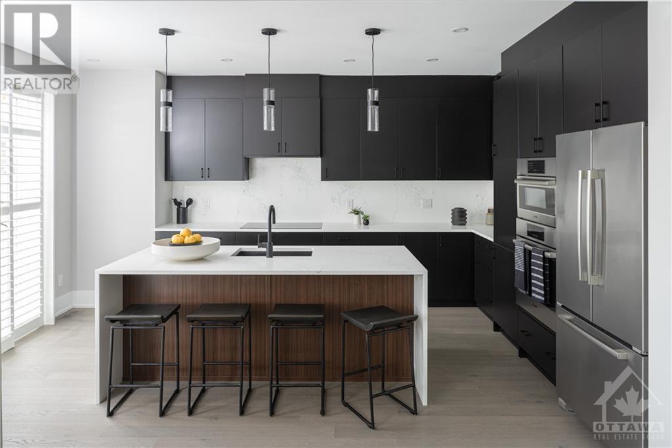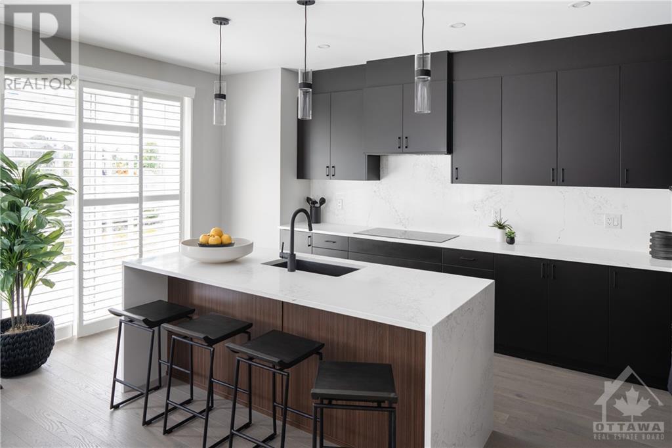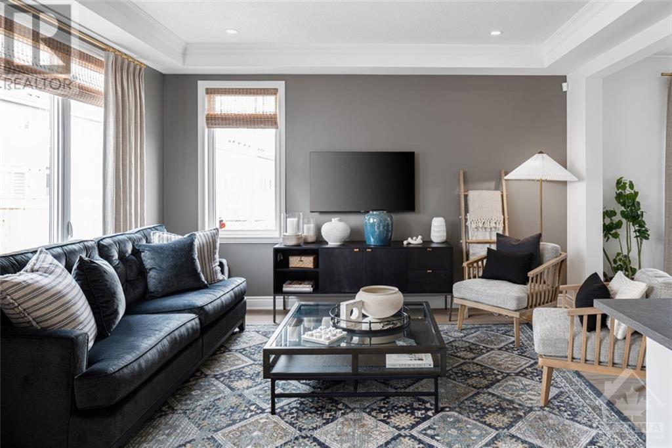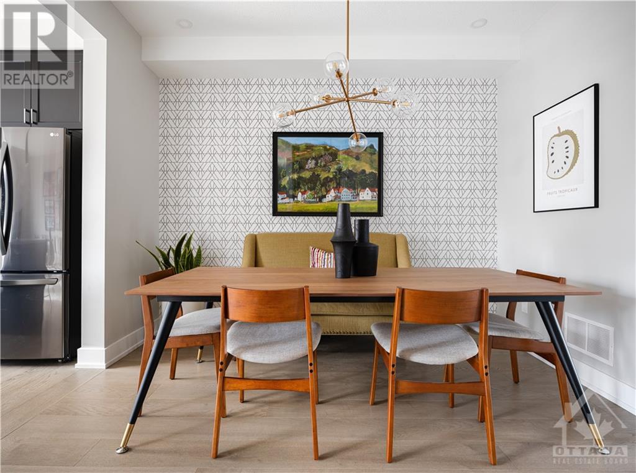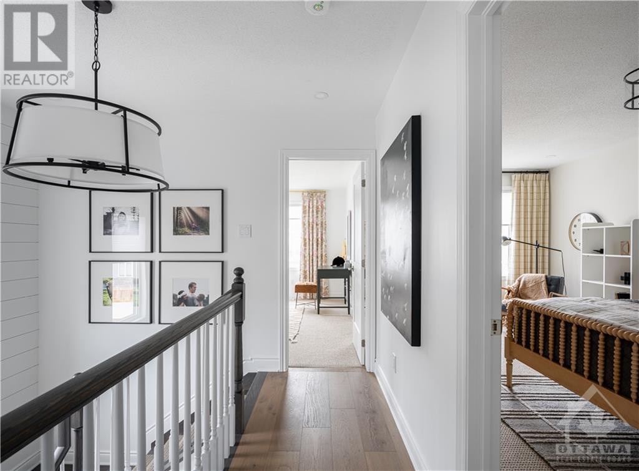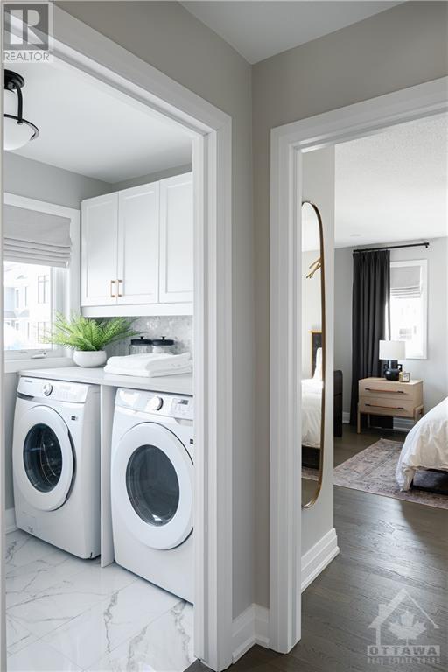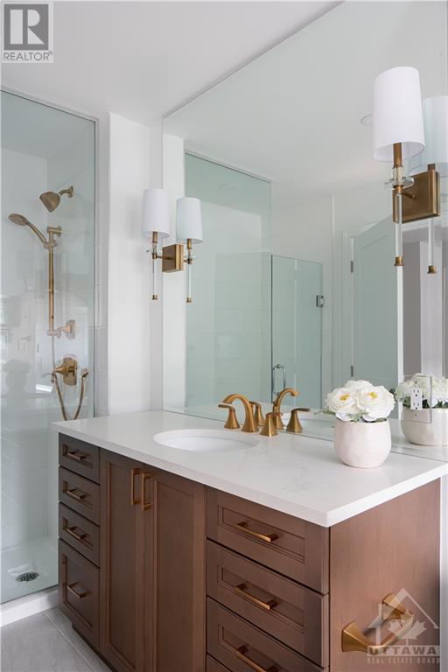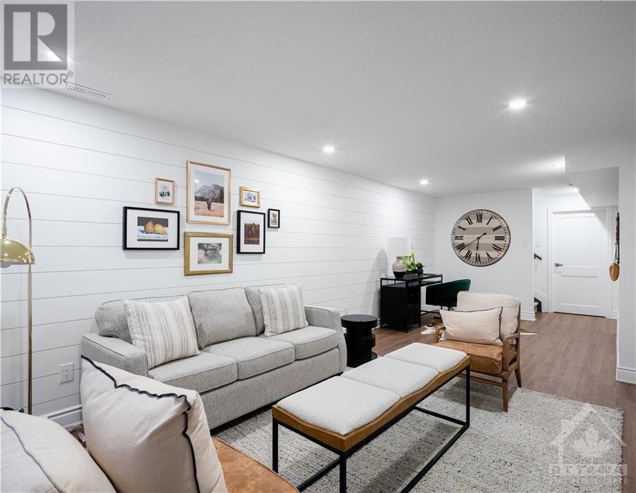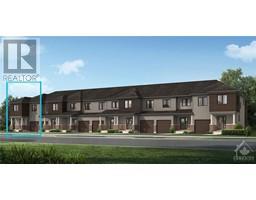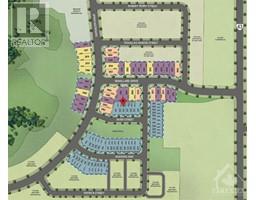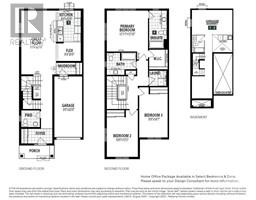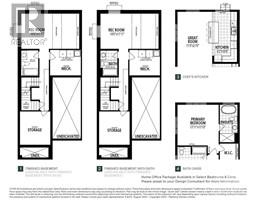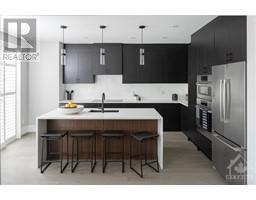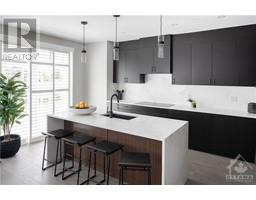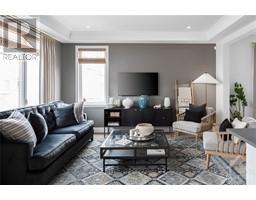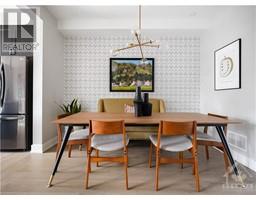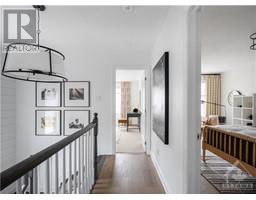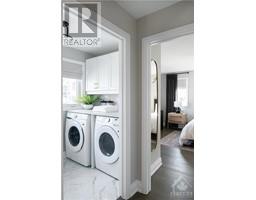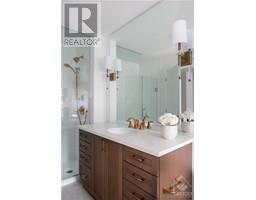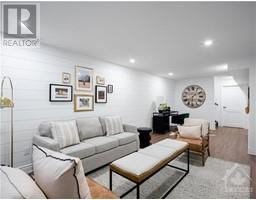3 Bedroom
3 Bathroom
None
Forced Air
$542,990
Be the first to enjoy The Nova End, a 3-bedroom, 2.5-bathroom townhome on a 21' lot with an attached garage in Phase 2 of Oxford Village. A quaint front porch opens to welcoming foyer & 9' ceilings throughout the main level. The open-concept kitchen, featuring an island perfect for morning coffee, flows into a spacious great room ideal for entertaining (option to upgrade to chef inspired kitchen). Upstairs, find a full bath, linen closet & laundry room near all 3 bedrooms. The 2nd & 3rd bedrooms boast front-facing windows & closets, while the primary bedroom offers a WIC & ensuite. Optional finished basement with full bathroom, rec room & storage area. Enjoy $10K credit at the Design Centre & 3 Appliance voucher at The Brick. Enjoy the scenic trails, local shops & nearby golf courses. Embrace a relaxed lifestyle & the small-town charm of Oxford Village, a harmonious blend of urban & country living. Similar Model Home "Oak End" available for viewing @ 378 Crossway Terrace in Kanata (id:35885)
Property Details
|
MLS® Number
|
1403539 |
|
Property Type
|
Single Family |
|
Neigbourhood
|
Oxford Village |
|
Amenities Near By
|
Golf Nearby, Recreation Nearby, Shopping |
|
Communication Type
|
Internet Access |
|
Easement
|
Unknown |
|
Parking Space Total
|
2 |
Building
|
Bathroom Total
|
3 |
|
Bedrooms Above Ground
|
3 |
|
Bedrooms Total
|
3 |
|
Appliances
|
Refrigerator, Dishwasher, Stove |
|
Basement Development
|
Unfinished |
|
Basement Type
|
Full (unfinished) |
|
Constructed Date
|
2025 |
|
Cooling Type
|
None |
|
Exterior Finish
|
Brick, Siding |
|
Fire Protection
|
Smoke Detectors |
|
Flooring Type
|
Wall-to-wall Carpet, Ceramic |
|
Foundation Type
|
Block |
|
Half Bath Total
|
1 |
|
Heating Fuel
|
Natural Gas |
|
Heating Type
|
Forced Air |
|
Stories Total
|
2 |
|
Type
|
Row / Townhouse |
|
Utility Water
|
Municipal Water |
Parking
Land
|
Acreage
|
No |
|
Land Amenities
|
Golf Nearby, Recreation Nearby, Shopping |
|
Sewer
|
Municipal Sewage System |
|
Size Depth
|
105 Ft ,4 In |
|
Size Frontage
|
26 Ft ,11 In |
|
Size Irregular
|
26.9 Ft X 105.34 Ft |
|
Size Total Text
|
26.9 Ft X 105.34 Ft |
|
Zoning Description
|
Residential |
Rooms
| Level |
Type |
Length |
Width |
Dimensions |
|
Second Level |
Primary Bedroom |
|
|
13'11" x 13'10" |
|
Second Level |
Bedroom |
|
|
14'7" x 9'8" |
|
Second Level |
Bedroom |
|
|
13'5" x 10'6" |
|
Main Level |
Great Room |
|
|
21'6" x 11'9" |
|
Main Level |
Kitchen |
|
|
10'6" x 8'4" |
https://www.realtor.ca/real-estate/27199552/508-aven-street-kemptville-oxford-village

