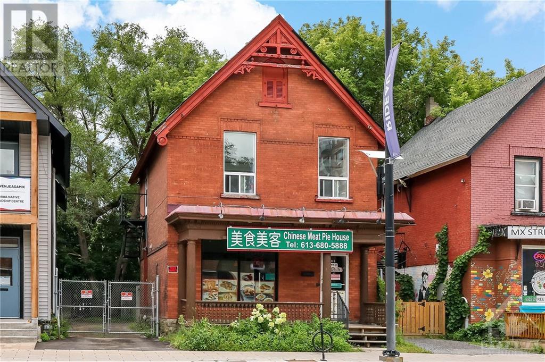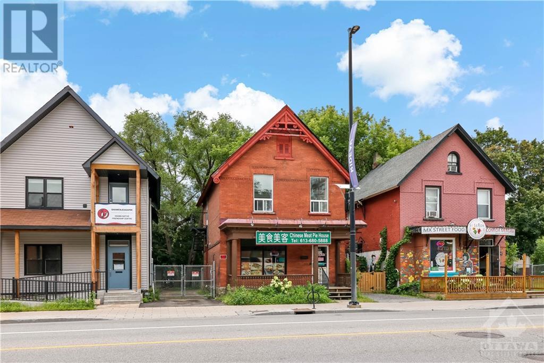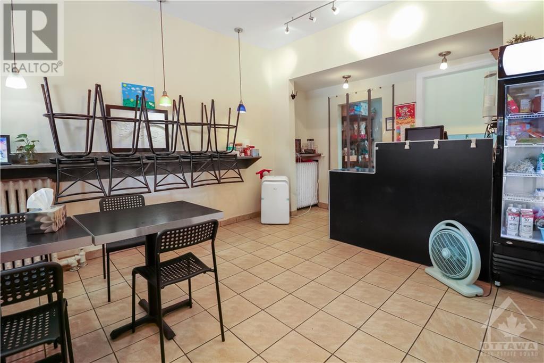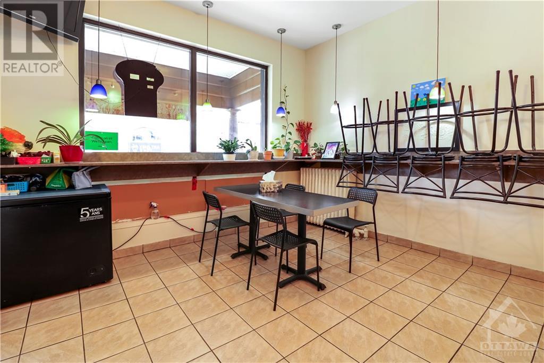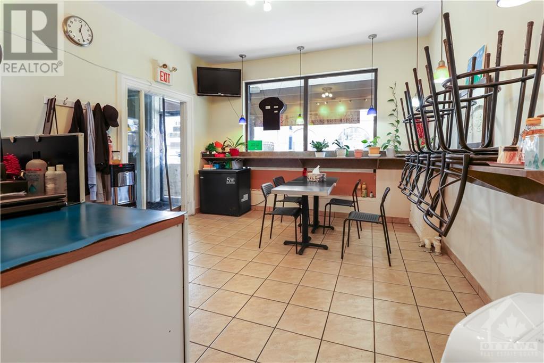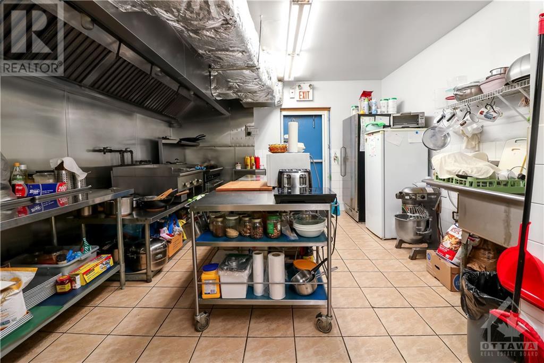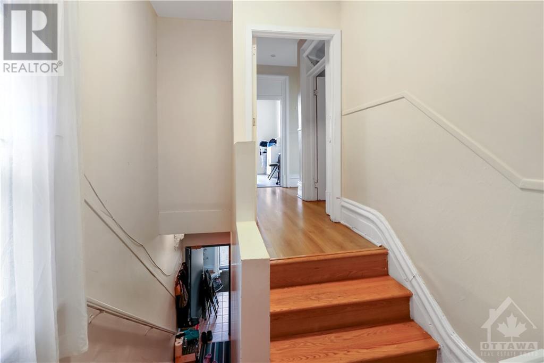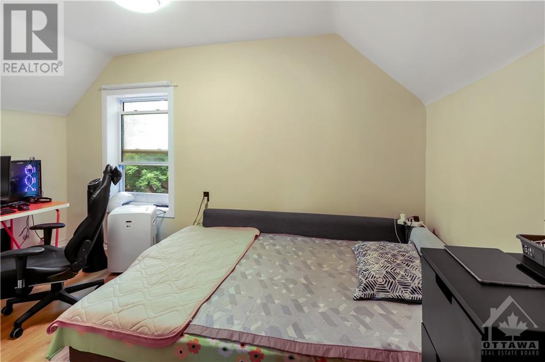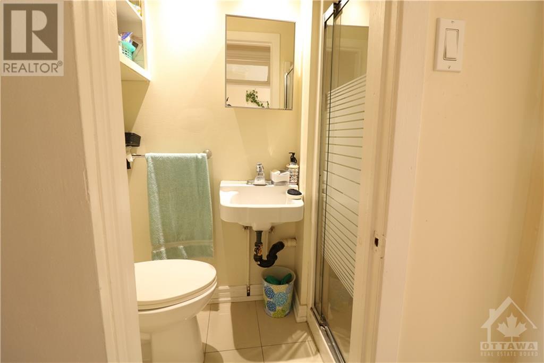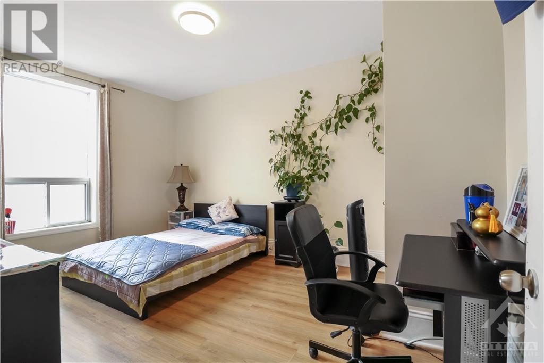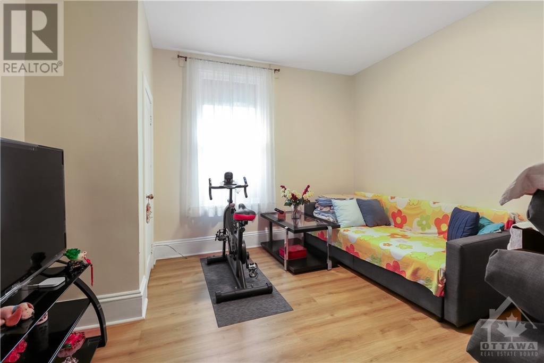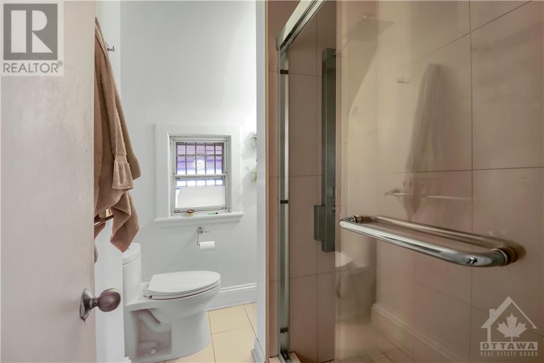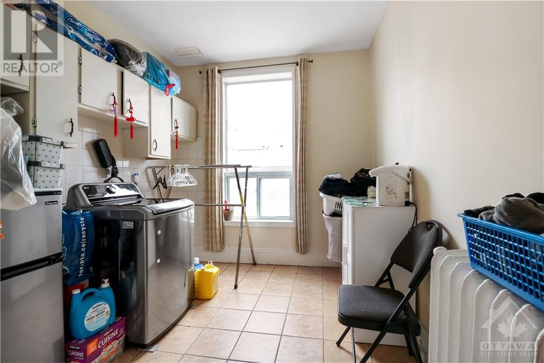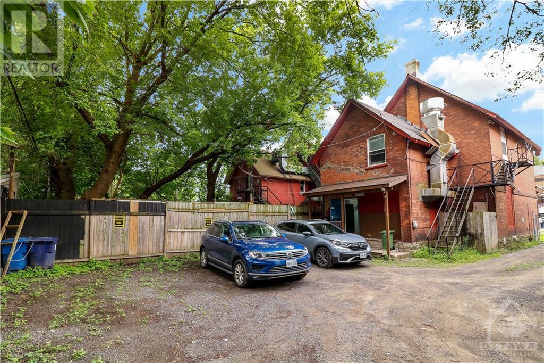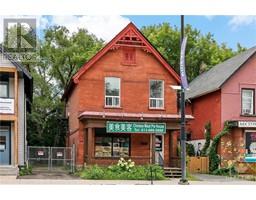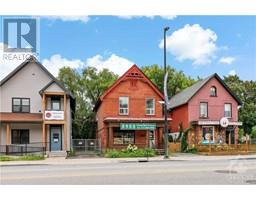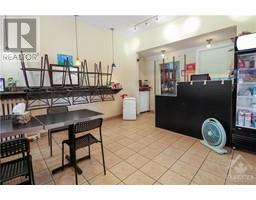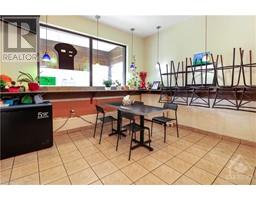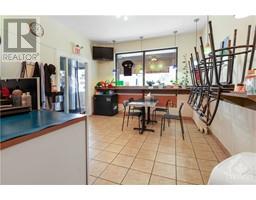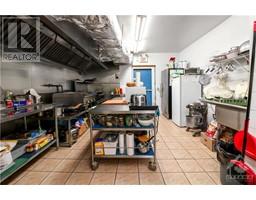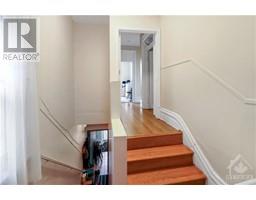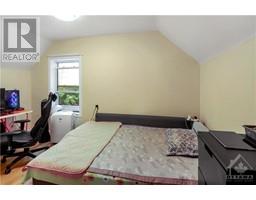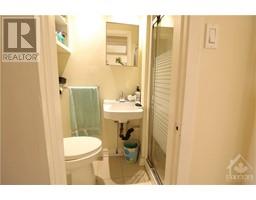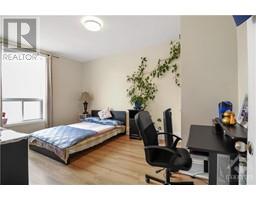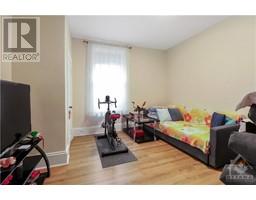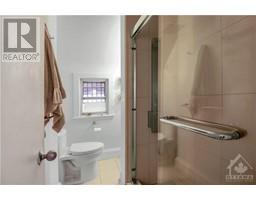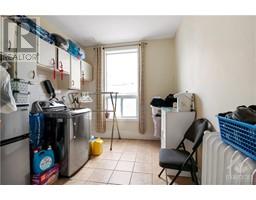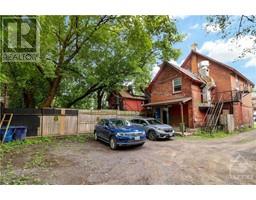3 Bedroom
4 Bathroom
Window Air Conditioner
Hot Water Radiator Heat
$1,795,000
Mixed commercial/residential freehold property on bustling Rideau Street, near University of Ottawa and various condo developments. The main floor is currently setup as a Chinese restaurant with a fully equipped kitchen and spare natural gas lines for additional gas equipments, complete with a customer seating area and bathroom. The full basement is ideal for storage and includes a 2-piece bathroom and utility rooms. Upstairs is the residential portion where you'll find 3 bedrooms, including one with an ensuite bathroom. Private driveway with up to 4 parking spots at the rear. Come check out this fantastic opportunity for investment or development! (id:35885)
Property Details
|
MLS® Number
|
1404636 |
|
Property Type
|
Single Family |
|
Neigbourhood
|
Sandy Hill |
|
Amenities Near By
|
Public Transit, Recreation Nearby, Shopping |
|
Easement
|
Right Of Way |
|
Parking Space Total
|
4 |
Building
|
Bathroom Total
|
4 |
|
Bedrooms Above Ground
|
3 |
|
Bedrooms Total
|
3 |
|
Appliances
|
Refrigerator, Freezer, Hood Fan, Stove |
|
Basement Development
|
Unfinished |
|
Basement Type
|
Full (unfinished) |
|
Construction Style Attachment
|
Detached |
|
Cooling Type
|
Window Air Conditioner |
|
Exterior Finish
|
Brick |
|
Flooring Type
|
Laminate, Tile |
|
Foundation Type
|
Stone |
|
Half Bath Total
|
2 |
|
Heating Fuel
|
Natural Gas |
|
Heating Type
|
Hot Water Radiator Heat |
|
Stories Total
|
2 |
|
Type
|
House |
|
Utility Water
|
Municipal Water |
Parking
Land
|
Acreage
|
No |
|
Land Amenities
|
Public Transit, Recreation Nearby, Shopping |
|
Sewer
|
Municipal Sewage System |
|
Size Depth
|
99 Ft |
|
Size Frontage
|
32 Ft ,4 In |
|
Size Irregular
|
32.31 Ft X 99 Ft |
|
Size Total Text
|
32.31 Ft X 99 Ft |
|
Zoning Description
|
Tm6[158]f(3.0)h(19) |
Rooms
| Level |
Type |
Length |
Width |
Dimensions |
|
Second Level |
Kitchen |
|
|
24'5" x 13'3" |
|
Second Level |
Primary Bedroom |
|
|
13'11" x 13'1" |
|
Second Level |
3pc Ensuite Bath |
|
|
6'3" x 7'0" |
|
Second Level |
Kitchen |
|
|
10'7" x 8'6" |
|
Second Level |
Bedroom |
|
|
12'3" x 12'3" |
|
Second Level |
Bedroom |
|
|
10'8" x 14'8" |
|
Second Level |
3pc Bathroom |
|
|
6'5" x 6'6" |
|
Main Level |
2pc Bathroom |
|
|
5'7" x 3'4" |
|
Main Level |
Dining Room |
|
|
16'9" x 12'5" |
https://www.realtor.ca/real-estate/27226138/508-rideau-street-ottawa-sandy-hill

