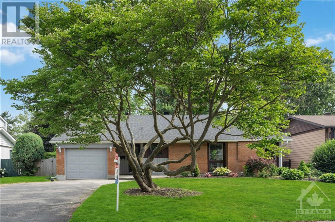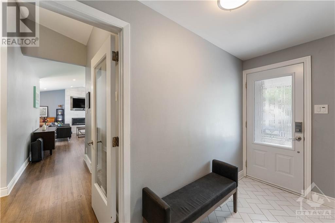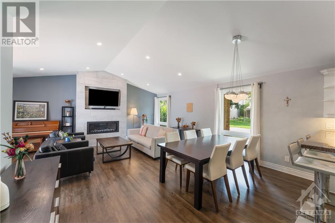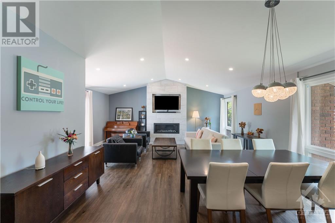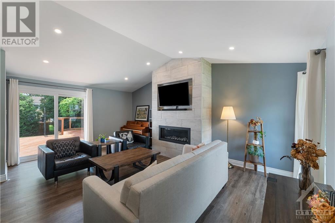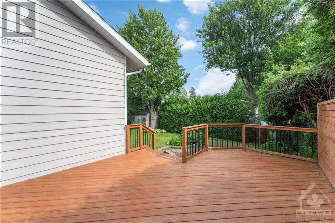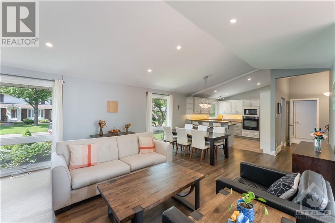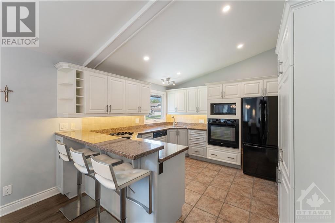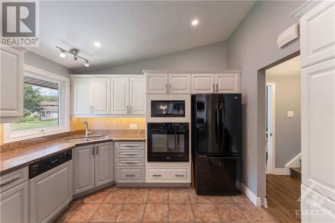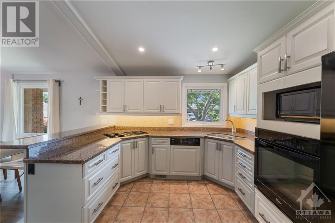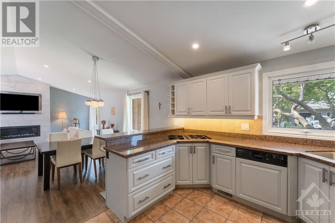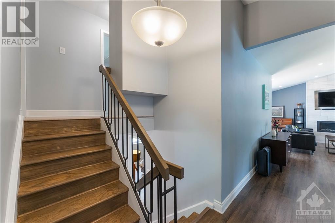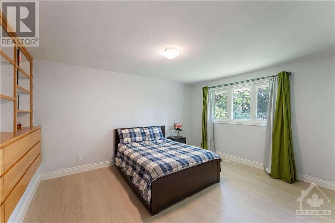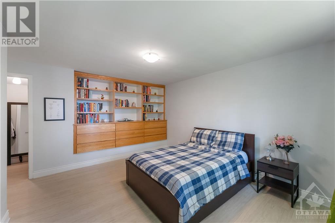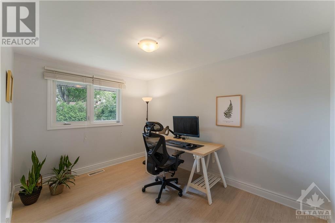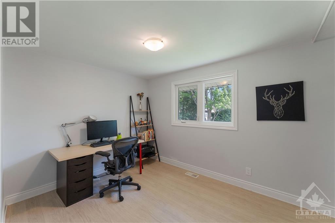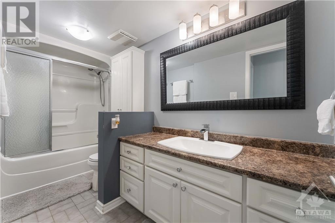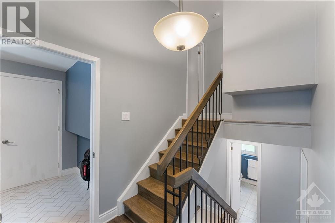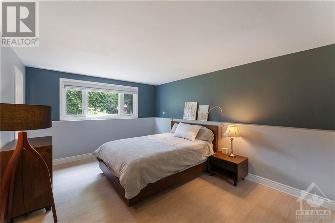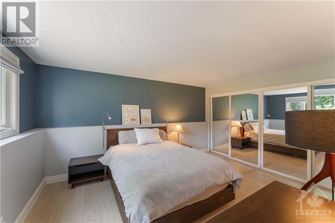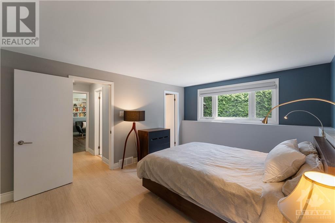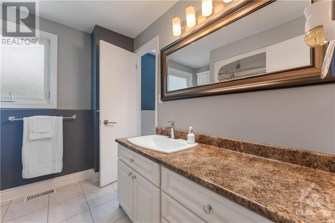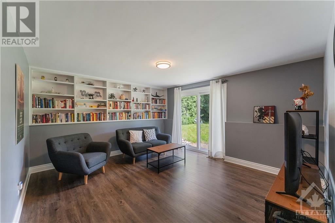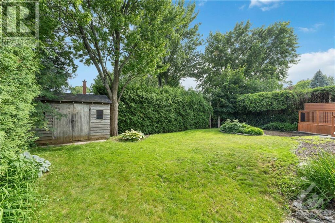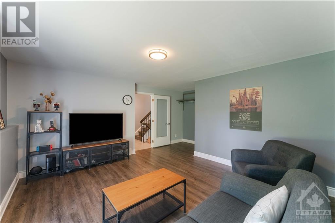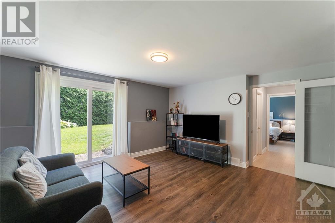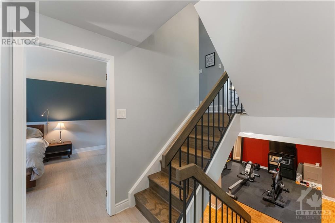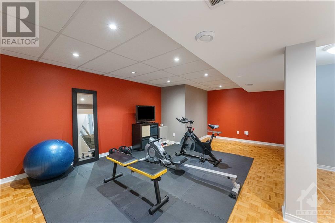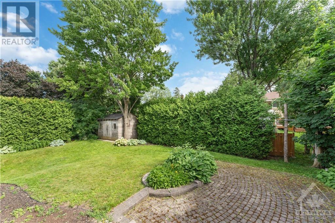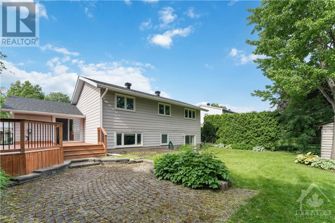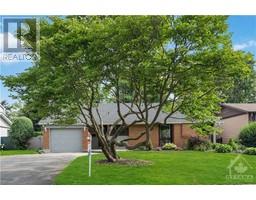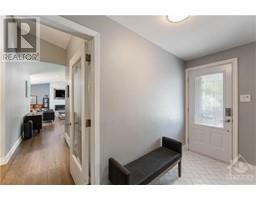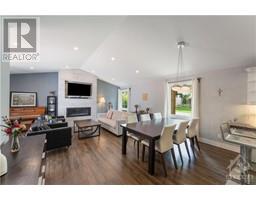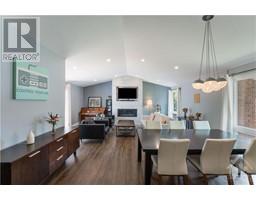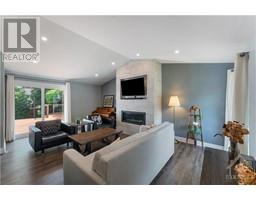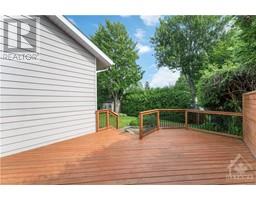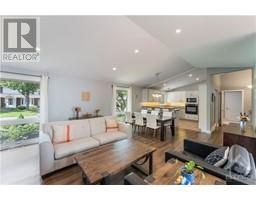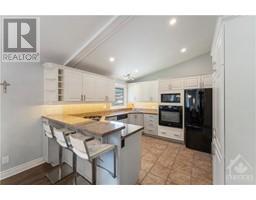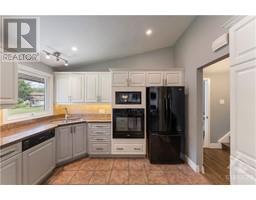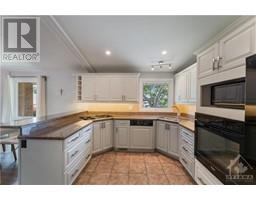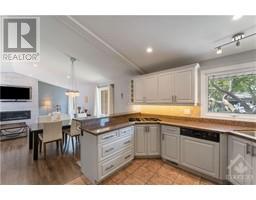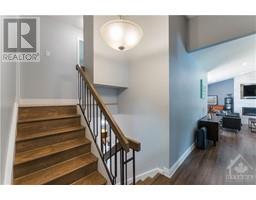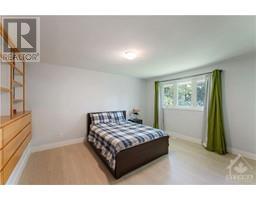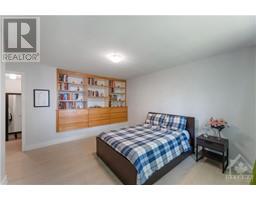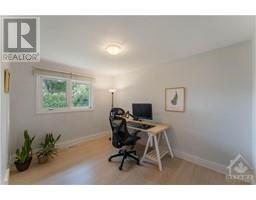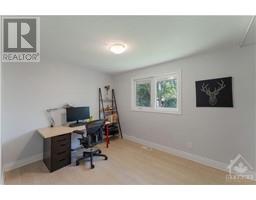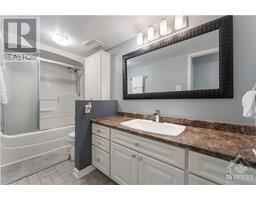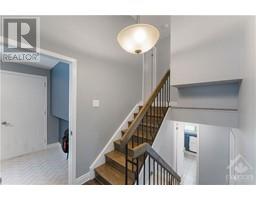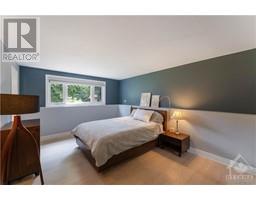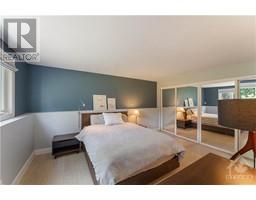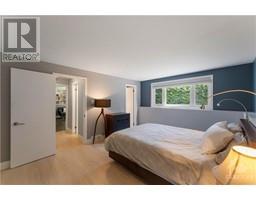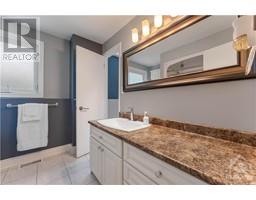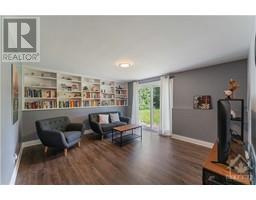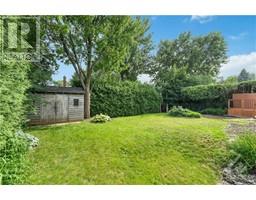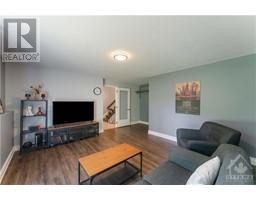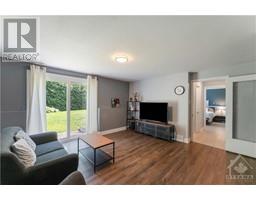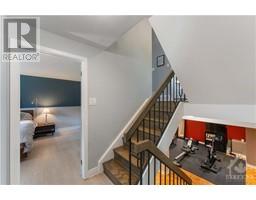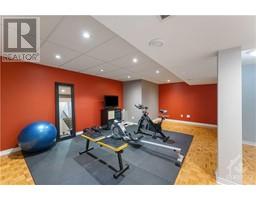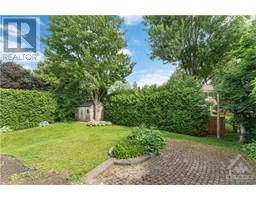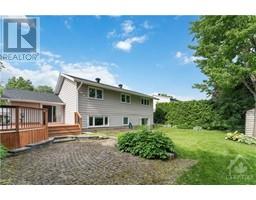4 Bedroom
2 Bathroom
Fireplace
Central Air Conditioning
Forced Air
Land / Yard Lined With Hedges, Landscaped
$1,058,000
Situated on a Highly Desirable Picturesque Crescent - Contemporary flair enhances this impressive updated 4 bedroom split level with garage. Open concept design with dramatic cathedral ceilings, pot lights and hardwood flooring throughout. Elegant living room and dining room. Wood burning fireplace radiates hospitality and charm and patio doors to oversized deck for Summer enjoyment. The gourmet kitchen is perfect for entertaining, features granite countertops, ample cabinet storage, and a breakfast bar. Convenient sun filled family room allows you to extend your living to the outdoors. Primary bedroom offers a cheater ensuite and wall-to-wall closet. Second level includes three additional good size bedrooms and a full bathroom.Enjoy the finished lower level rec room, perfect for gym. Located minutes from downtown, top schools including IB international program colonel by parks, and the Ottawa River Parkway. Move-in ready and beautifully maintained! 24 hours irrevocable (id:35885)
Property Details
|
MLS® Number
|
1397560 |
|
Property Type
|
Single Family |
|
Neigbourhood
|
Beacon Hill North |
|
Amenities Near By
|
Public Transit, Shopping |
|
Community Features
|
Family Oriented |
|
Features
|
Private Setting, Treed, Automatic Garage Door Opener |
|
Parking Space Total
|
4 |
|
Storage Type
|
Storage Shed |
|
Structure
|
Patio(s) |
Building
|
Bathroom Total
|
2 |
|
Bedrooms Above Ground
|
4 |
|
Bedrooms Total
|
4 |
|
Appliances
|
Refrigerator, Oven - Built-in, Dishwasher, Dryer, Microwave, Stove, Washer |
|
Basement Development
|
Finished |
|
Basement Type
|
Full (finished) |
|
Constructed Date
|
1973 |
|
Construction Style Attachment
|
Detached |
|
Cooling Type
|
Central Air Conditioning |
|
Exterior Finish
|
Brick, Siding |
|
Fireplace Present
|
Yes |
|
Fireplace Total
|
1 |
|
Flooring Type
|
Carpet Over Hardwood, Hardwood, Tile |
|
Foundation Type
|
Poured Concrete |
|
Heating Fuel
|
Natural Gas |
|
Heating Type
|
Forced Air |
|
Type
|
House |
|
Utility Water
|
Municipal Water |
Parking
Land
|
Acreage
|
No |
|
Fence Type
|
Fenced Yard |
|
Land Amenities
|
Public Transit, Shopping |
|
Landscape Features
|
Land / Yard Lined With Hedges, Landscaped |
|
Sewer
|
Municipal Sewage System |
|
Size Depth
|
99 Ft ,10 In |
|
Size Frontage
|
64 Ft ,11 In |
|
Size Irregular
|
64.92 Ft X 99.87 Ft |
|
Size Total Text
|
64.92 Ft X 99.87 Ft |
|
Zoning Description
|
Residential |
Rooms
| Level |
Type |
Length |
Width |
Dimensions |
|
Second Level |
Bedroom |
|
|
13’0" x 9’0" |
|
Second Level |
Bedroom |
|
|
11’9” x 11’0” |
|
Second Level |
Bedroom |
|
|
15’7” x 13’2” |
|
Second Level |
Other |
|
|
7’0" x 4’6" |
|
Second Level |
Full Bathroom |
|
|
11’4” x 4’3” |
|
Lower Level |
Recreation Room |
|
|
19’6” x 19’7” |
|
Lower Level |
Storage |
|
|
16’6” x 18’6” |
|
Main Level |
Foyer |
|
|
10’9” x 6’2” |
|
Main Level |
Living Room |
|
|
18’1” x 14’6” |
|
Main Level |
Dining Room |
|
|
14’2” x 9’8” |
|
Main Level |
Kitchen |
|
|
11’0” x 10’6” |
|
Main Level |
Family Room |
|
|
16’1” x 14’0" |
|
Main Level |
Full Bathroom |
|
|
7’0" x 7’7” |
|
Main Level |
Primary Bedroom |
|
|
14’9” x 14’2” |
|
Main Level |
Primary Bedroom |
|
|
14’9” x 14’2” |
https://www.realtor.ca/real-estate/27069030/510-rivershore-crescent-ottawa-beacon-hill-north

