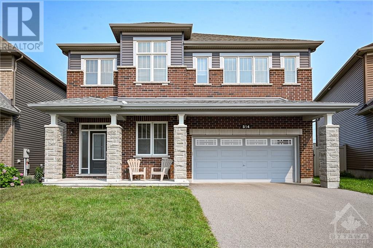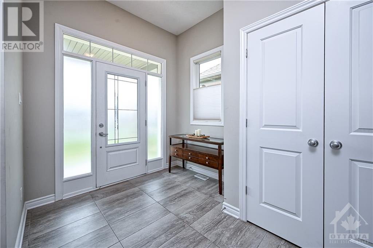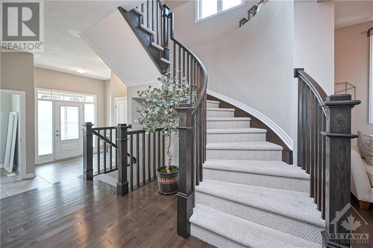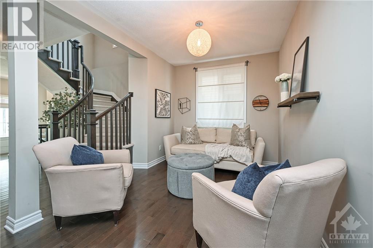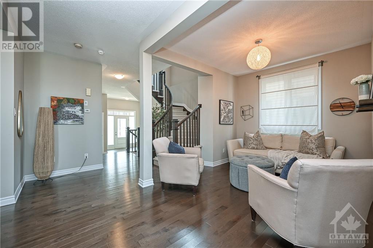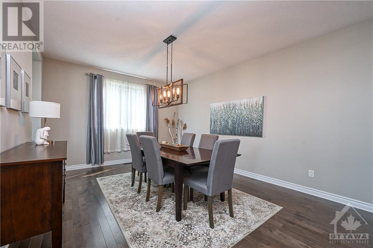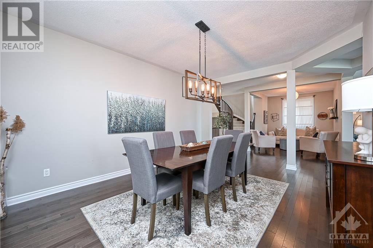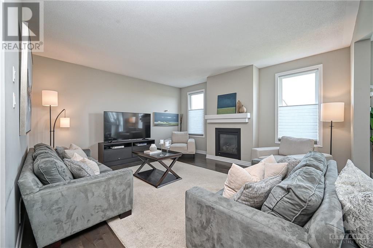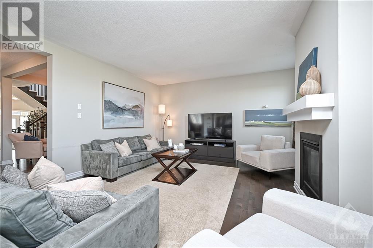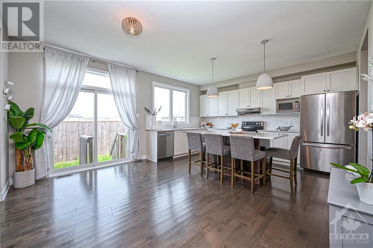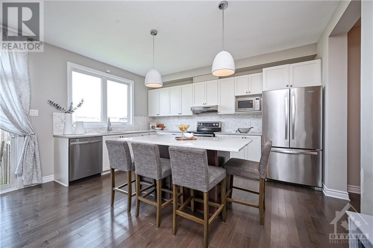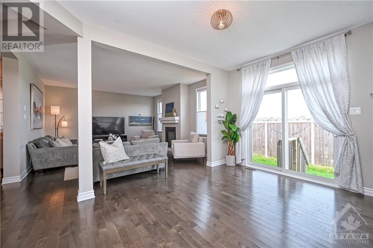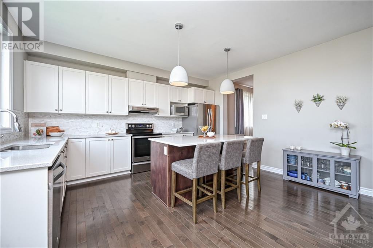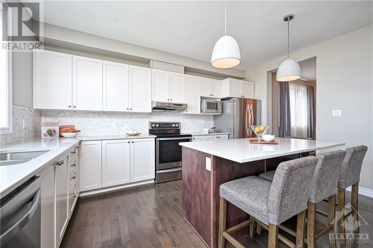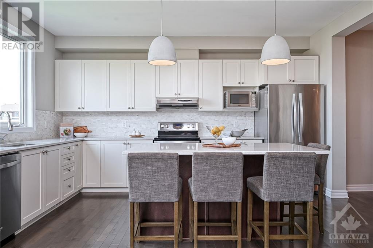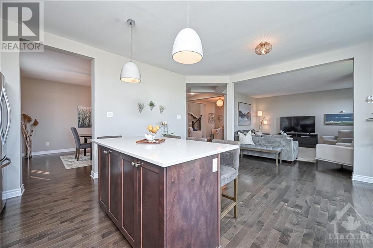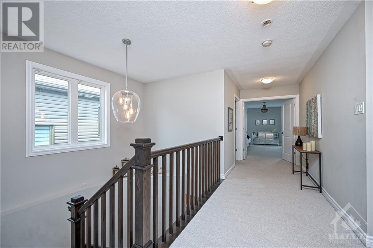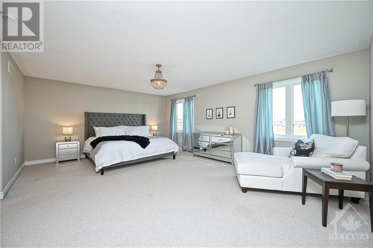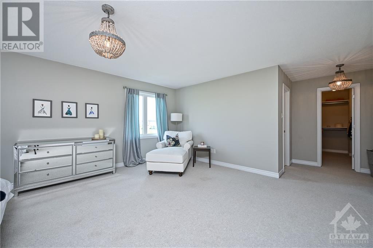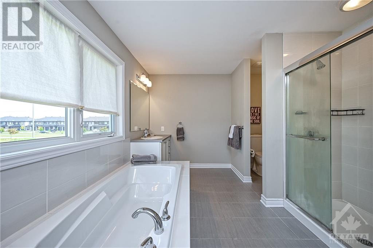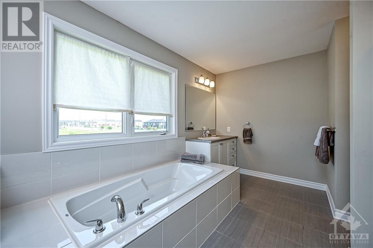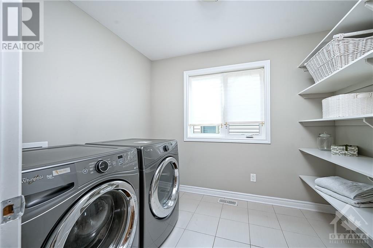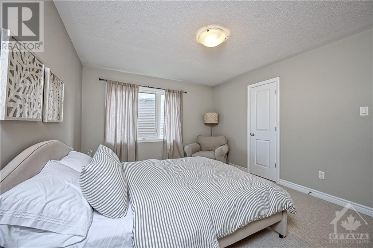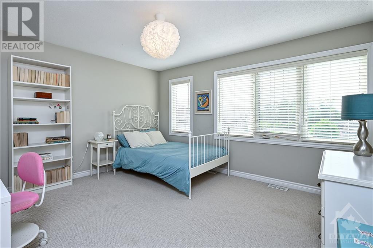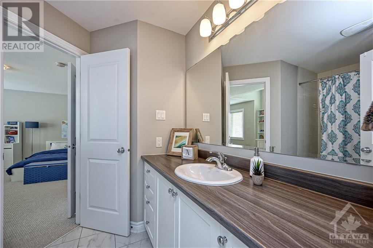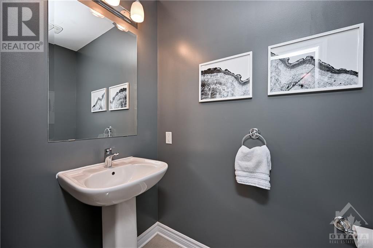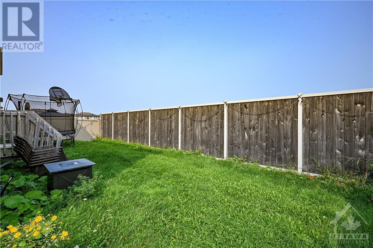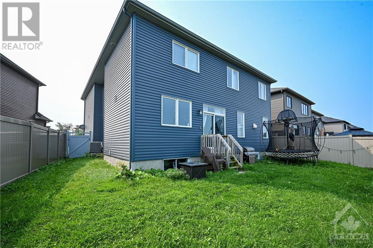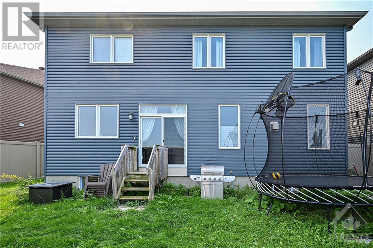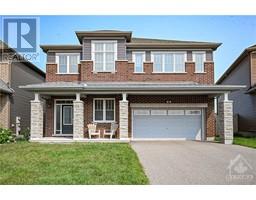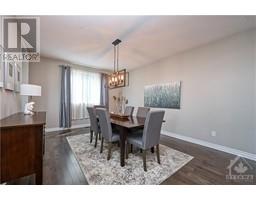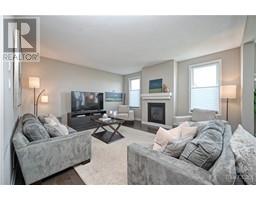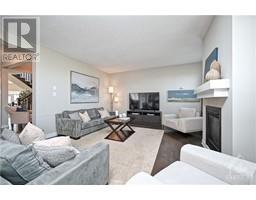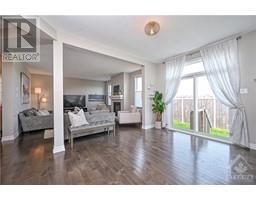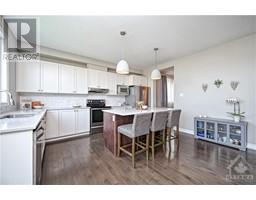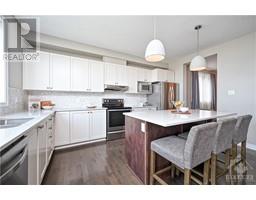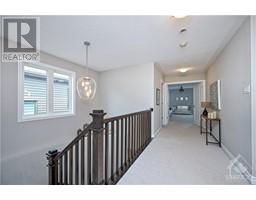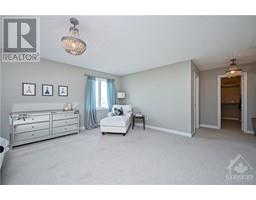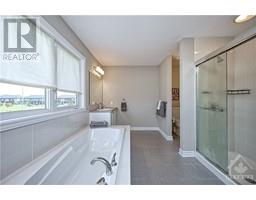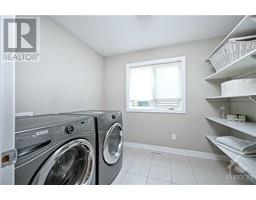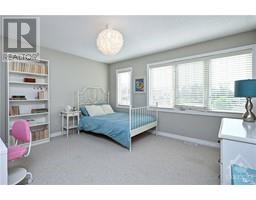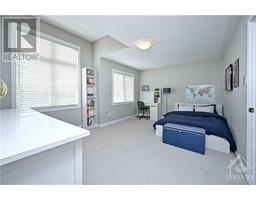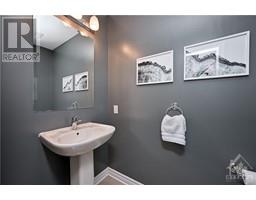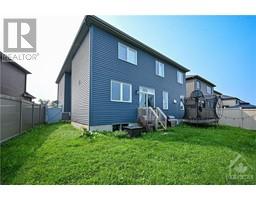4 Bedroom
4 Bathroom
Fireplace
Central Air Conditioning
Forced Air
$950,000
Immaculate single family home, no rear neighbours in Trailsedge! Long driveway to covered front porch w/2 sided glass soldier. Wide entrance w/12x14’ tile, front hall closet & mud room w/WIC + access to 2 car garage. 9ft+ ceilings & Big windows offering natural light Grand main floor which features a den, formal dining rm & great rm w/gas fireplace open to a centre island kitchen w/breakfast bar, SS appliances, quartz counter tops & tiled backsplash. Glass sliding door w/access to fenced yard. Beautiful staircase to the 2nd level w/ airy landing. 4 bedrooms including the primary bdrm retreat w/French doors, 2 walk-in closets & 5pc ensuite ft. drop in tub, They-theirs vanity spaces, water closet & glass shower. The other 3 bedrooms each have their own walk in closet, one having a 2nd en-suite and the other w/Jack & Jill bathr. 2nd level laundry w/tiled floors & shelving space. Unfinished basement. Close to park, nearby nature trails. Quick access to amenities. 24 Hr Irrev on offers. (id:35885)
Property Details
|
MLS® Number
|
1407184 |
|
Property Type
|
Single Family |
|
Neigbourhood
|
Trailsedge |
|
Amenities Near By
|
Public Transit, Recreation Nearby, Shopping |
|
Parking Space Total
|
6 |
Building
|
Bathroom Total
|
4 |
|
Bedrooms Above Ground
|
4 |
|
Bedrooms Total
|
4 |
|
Appliances
|
Refrigerator, Dishwasher, Dryer, Stove, Washer, Blinds |
|
Basement Development
|
Unfinished |
|
Basement Type
|
Full (unfinished) |
|
Constructed Date
|
2016 |
|
Construction Material
|
Wood Frame |
|
Construction Style Attachment
|
Detached |
|
Cooling Type
|
Central Air Conditioning |
|
Exterior Finish
|
Brick, Siding |
|
Fireplace Present
|
Yes |
|
Fireplace Total
|
1 |
|
Flooring Type
|
Wall-to-wall Carpet, Hardwood, Tile |
|
Foundation Type
|
Poured Concrete |
|
Half Bath Total
|
1 |
|
Heating Fuel
|
Natural Gas |
|
Heating Type
|
Forced Air |
|
Stories Total
|
2 |
|
Type
|
House |
|
Utility Water
|
Municipal Water |
Parking
|
Attached Garage
|
|
|
Inside Entry
|
|
Land
|
Acreage
|
No |
|
Land Amenities
|
Public Transit, Recreation Nearby, Shopping |
|
Sewer
|
Municipal Sewage System |
|
Size Depth
|
91 Ft ,9 In |
|
Size Frontage
|
41 Ft |
|
Size Irregular
|
41.01 Ft X 91.75 Ft (irregular Lot) |
|
Size Total Text
|
41.01 Ft X 91.75 Ft (irregular Lot) |
|
Zoning Description
|
Residential |
Rooms
| Level |
Type |
Length |
Width |
Dimensions |
|
Second Level |
Primary Bedroom |
|
|
20'0" x 15'0" |
|
Second Level |
5pc Ensuite Bath |
|
|
Measurements not available |
|
Second Level |
Other |
|
|
5'4" x 4'4" |
|
Second Level |
Other |
|
|
9'6" x 6'3" |
|
Second Level |
Bedroom |
|
|
16'5" x 11'0" |
|
Second Level |
Other |
|
|
6'0" x 4'9" |
|
Second Level |
4pc Bathroom |
|
|
Measurements not available |
|
Second Level |
Bedroom |
|
|
13'1" x 12'8" |
|
Second Level |
Other |
|
|
6'0" x 4'5" |
|
Second Level |
Bedroom |
|
|
14'4" x 11'5" |
|
Second Level |
Other |
|
|
6'0" x 4'2" |
|
Second Level |
3pc Ensuite Bath |
|
|
Measurements not available |
|
Second Level |
Laundry Room |
|
|
Measurements not available |
|
Basement |
Storage |
|
|
Measurements not available |
|
Main Level |
Foyer |
|
|
10'8" x 9'5" |
|
Main Level |
Dining Room |
|
|
16'7" x 12'3" |
|
Main Level |
Great Room |
|
|
16'5" x 15'0" |
|
Main Level |
Kitchen |
|
|
18'6" x 15'0" |
|
Main Level |
Den |
|
|
11'6" x 9'8" |
|
Main Level |
2pc Bathroom |
|
|
Measurements not available |
|
Main Level |
Mud Room |
|
|
8'2" x 5'6" |
https://www.realtor.ca/real-estate/27299673/514-yellow-birch-street-orleans-trailsedge

