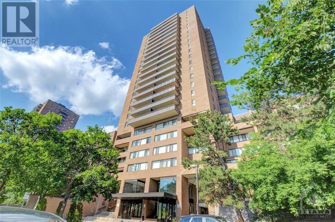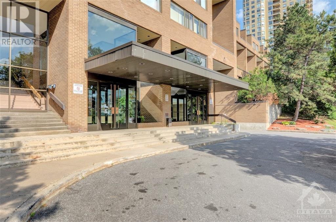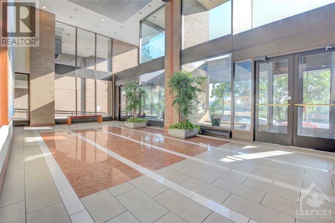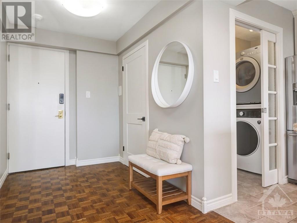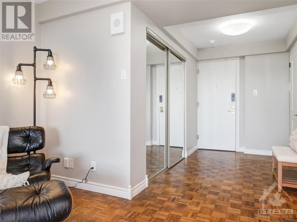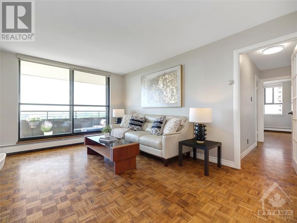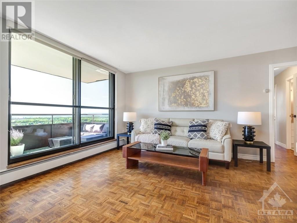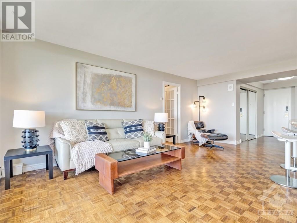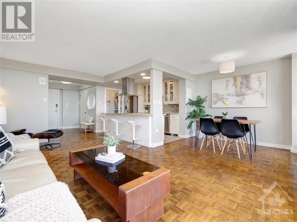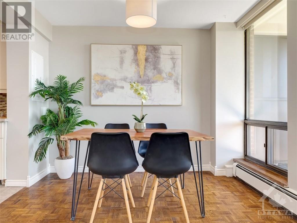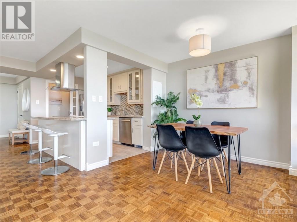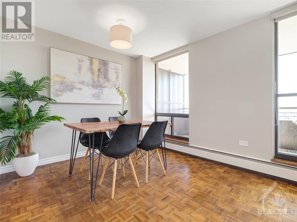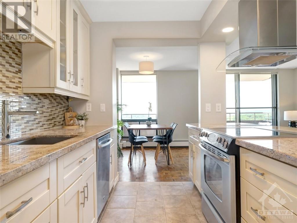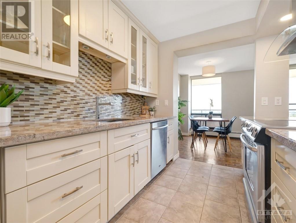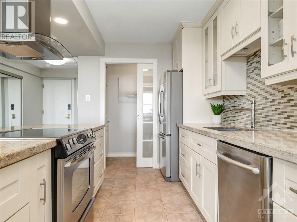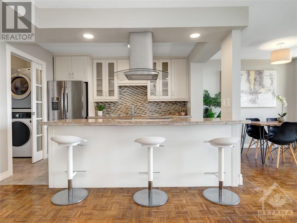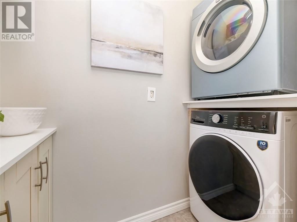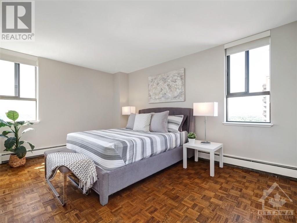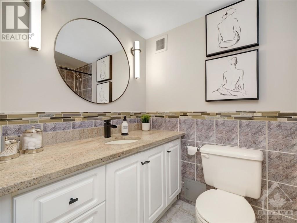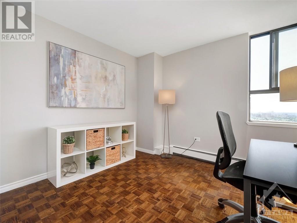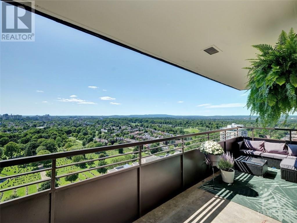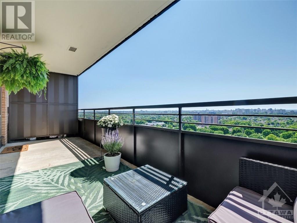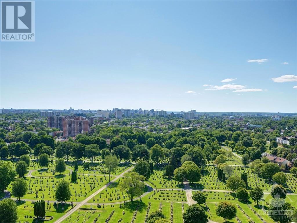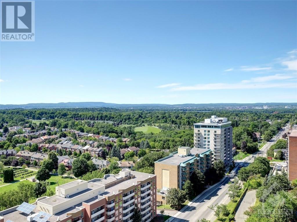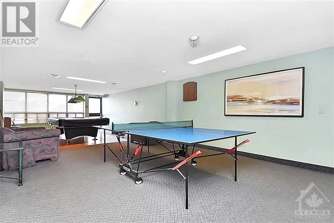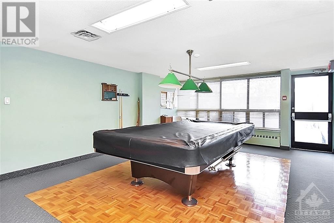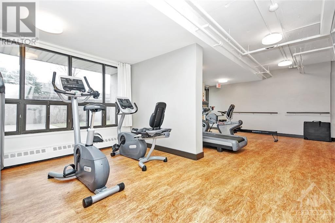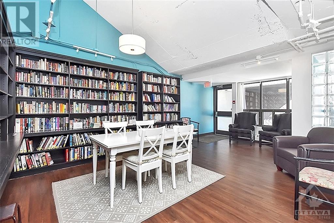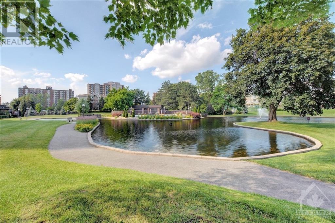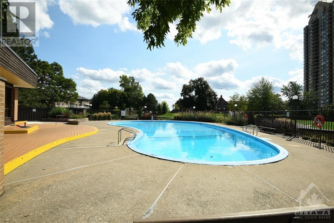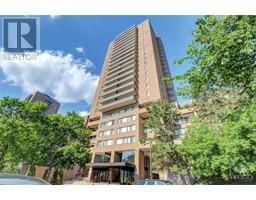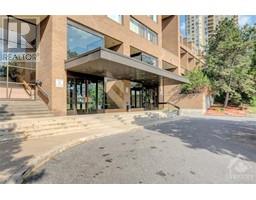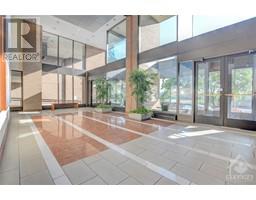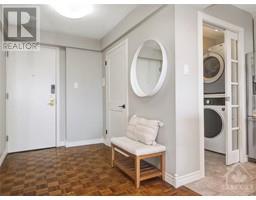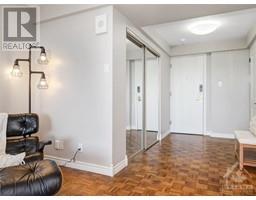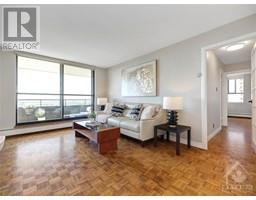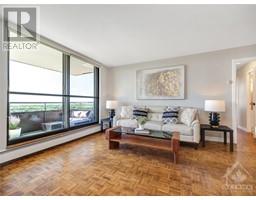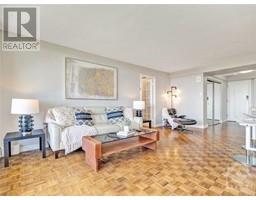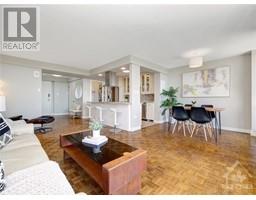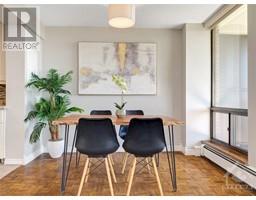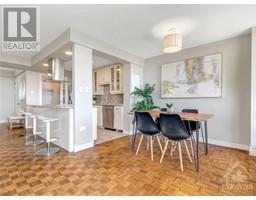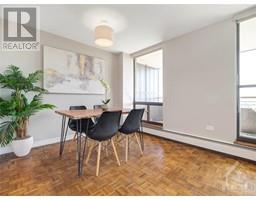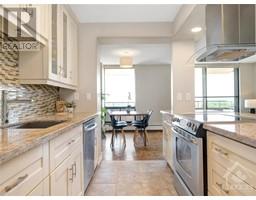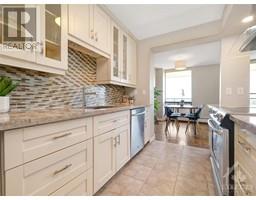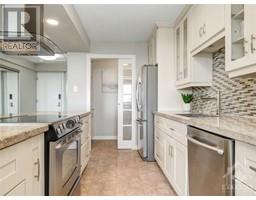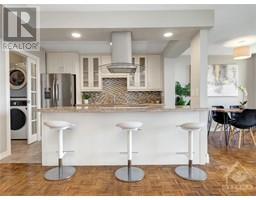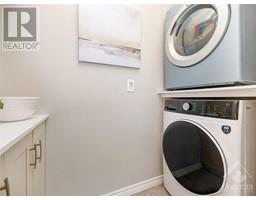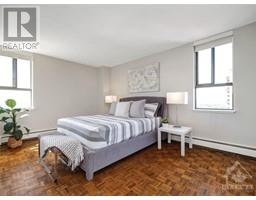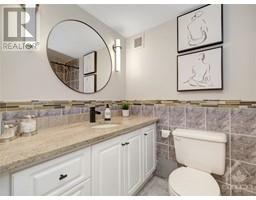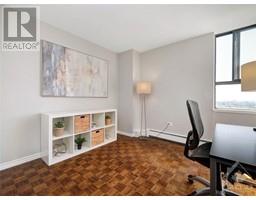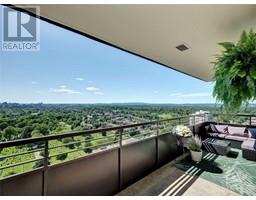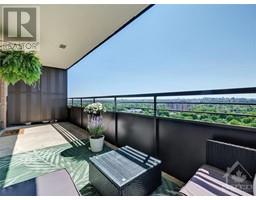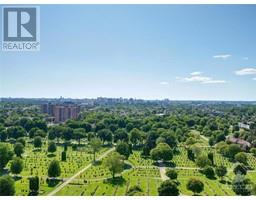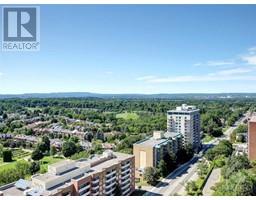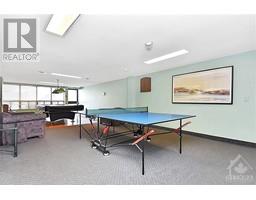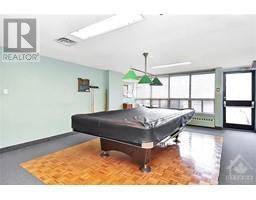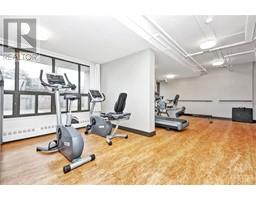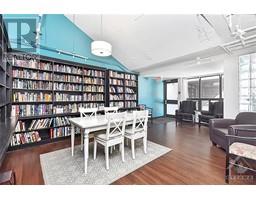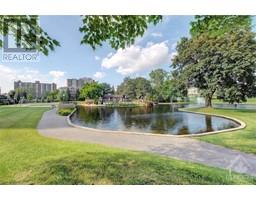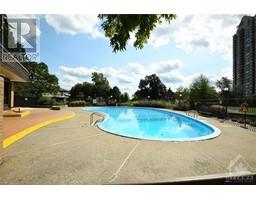515 St Laurent Boulevard Unit#1908 Ottawa, Ontario K1K 3X5
$369,900Maintenance, Heat, Electricity, Water, Other, See Remarks, Condominium Amenities, Recreation Facilities, Reserve Fund Contributions
$925 Monthly
Maintenance, Heat, Electricity, Water, Other, See Remarks, Condominium Amenities, Recreation Facilities, Reserve Fund Contributions
$925 MonthlyThis renovated 2 bedroom, 1 bathroom condo is thoughtfully designed for comfort & style. Located on the 19th floor, it offers an open-concept layout that seamlessly blends the living, dining and kitchen areas, creating an inviting space for both quiet nights in or entertaining. Step into your upgraded kitchen, featuring granite counters, a breakfast bar, and all stainless appliances. Don't forget the in-unit laundry rm and parquet hardwood floors throughout. Both bedrooms are generously sized, providing ample space for rest & storage. Relax on your large balcony w breathtaking views of the city and stunning sunsets every night. Freshly painted throughout. Condo fees cover amenities, including building insurance, caretaker services, and even heat, hydro, and water! Enjoy exclusive access to an exercise room, party room, indoor car wash bay, and more! Located mere minutes from Montfort Hospital, CMHC, CSIS, and an array of dining and shopping options, this is city living at its finest. (id:35885)
Property Details
| MLS® Number | 1406196 |
| Property Type | Single Family |
| Neigbourhood | Viscount Alexander Park |
| Amenities Near By | Public Transit, Recreation Nearby, Shopping |
| Community Features | Recreational Facilities, Adult Oriented, Pets Allowed |
| Features | Park Setting, Elevator, Balcony |
| Parking Space Total | 1 |
| Pool Type | Outdoor Pool |
Building
| Bathroom Total | 1 |
| Bedrooms Above Ground | 2 |
| Bedrooms Total | 2 |
| Amenities | Party Room, Sauna, Laundry - In Suite, Exercise Centre |
| Appliances | Refrigerator, Dishwasher, Dryer, Hood Fan, Stove, Washer |
| Basement Development | Not Applicable |
| Basement Type | None (not Applicable) |
| Constructed Date | 1972 |
| Cooling Type | None |
| Exterior Finish | Brick, Siding |
| Flooring Type | Hardwood, Tile |
| Foundation Type | Poured Concrete |
| Heating Fuel | Natural Gas |
| Heating Type | Forced Air, Hot Water Radiator Heat |
| Stories Total | 1 |
| Type | Apartment |
| Utility Water | Municipal Water |
Parking
| Underground | |
| Visitor Parking |
Land
| Access Type | Highway Access |
| Acreage | No |
| Land Amenities | Public Transit, Recreation Nearby, Shopping |
| Sewer | Municipal Sewage System |
| Zoning Description | Residential |
Rooms
| Level | Type | Length | Width | Dimensions |
|---|---|---|---|---|
| Main Level | Living Room | 18'11" x 10'10" | ||
| Main Level | Dining Room | 9'1" x 8'0" | ||
| Main Level | Kitchen | 14'1" x 7'8" | ||
| Main Level | Laundry Room | Measurements not available | ||
| Main Level | Primary Bedroom | 15'3" x 10'5" | ||
| Main Level | Bedroom | 11'1" x 9'1" | ||
| Main Level | Full Bathroom | Measurements not available | ||
| Main Level | Pantry | Measurements not available |
Interested?
Contact us for more information

