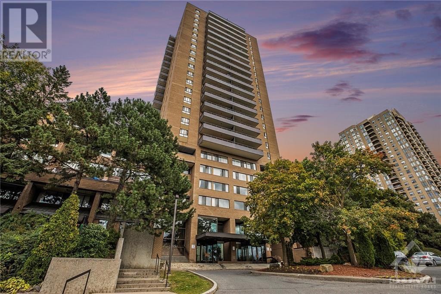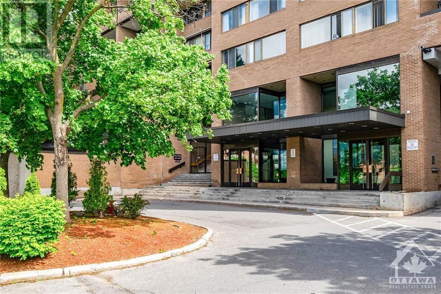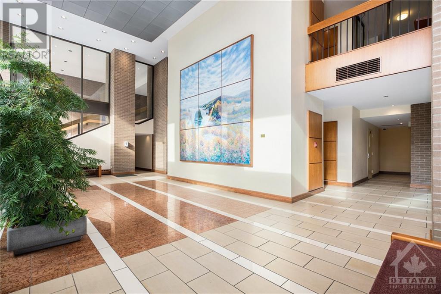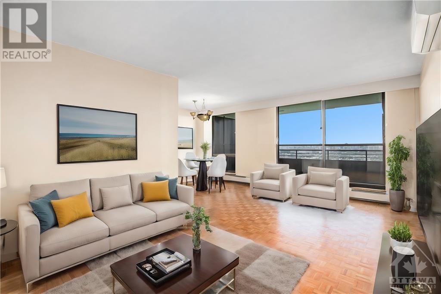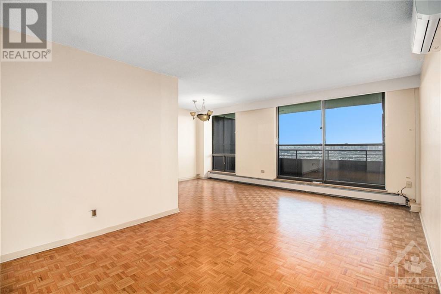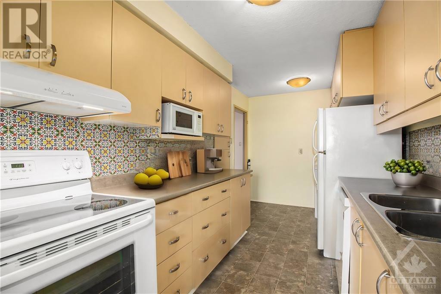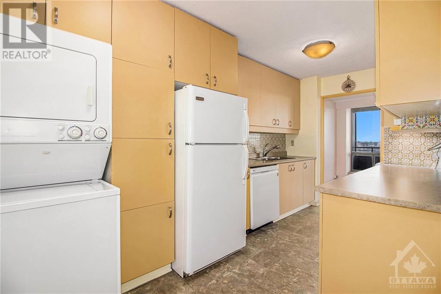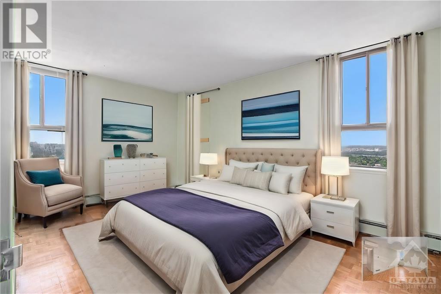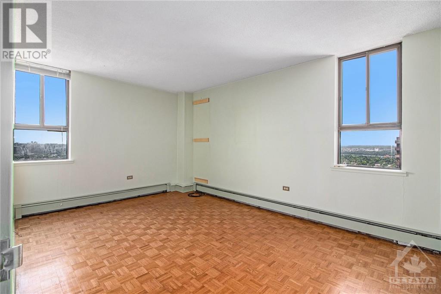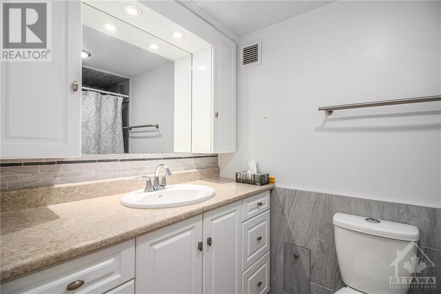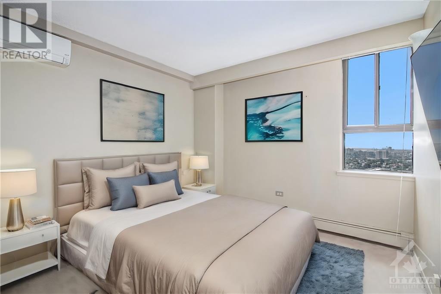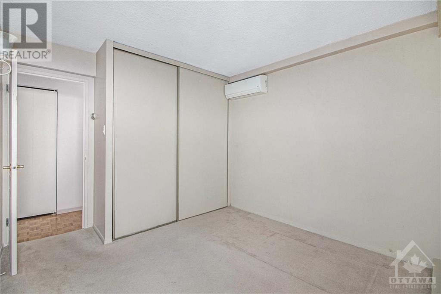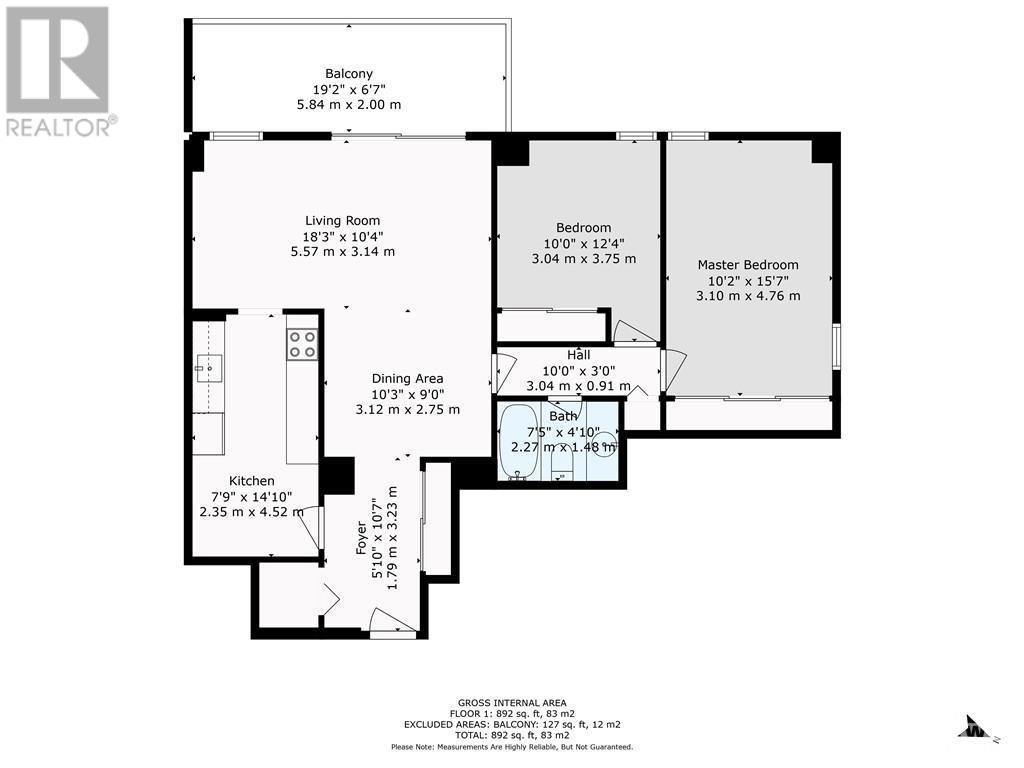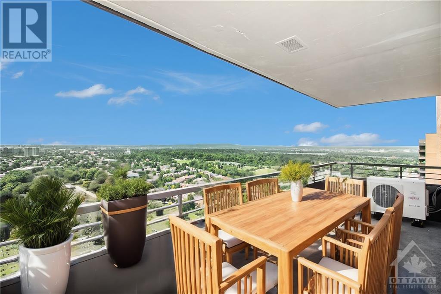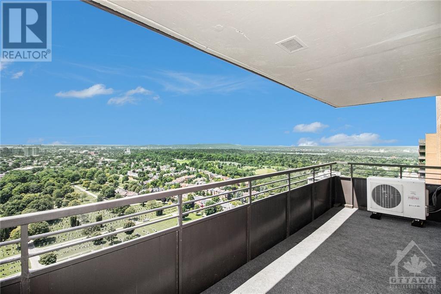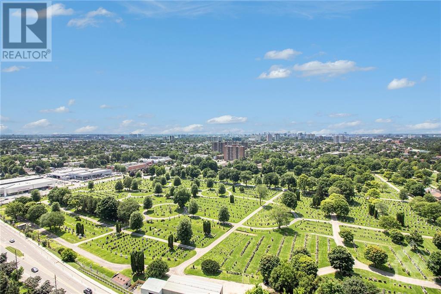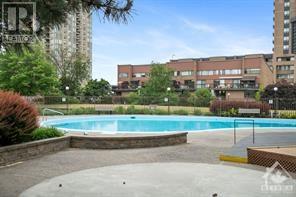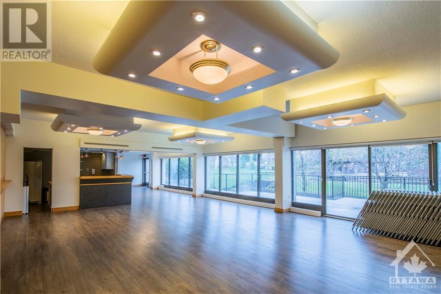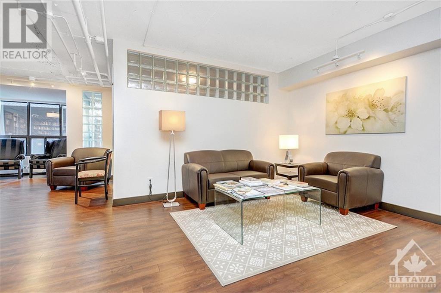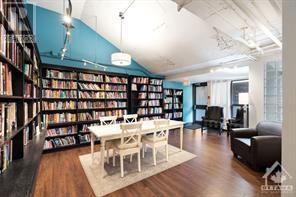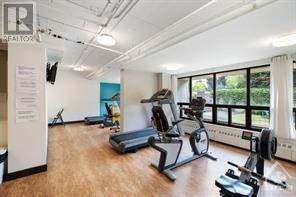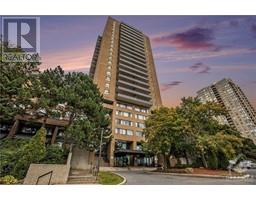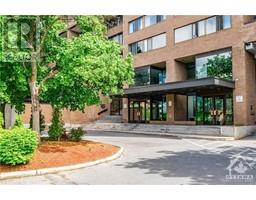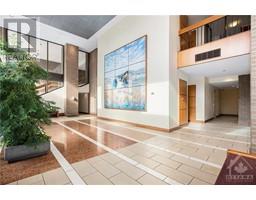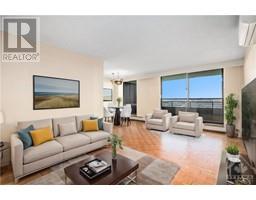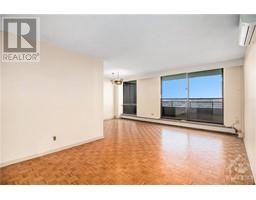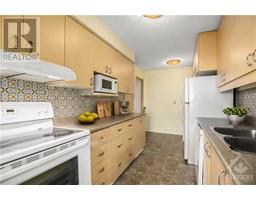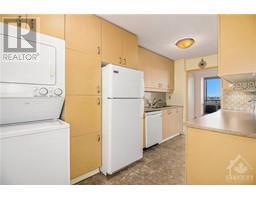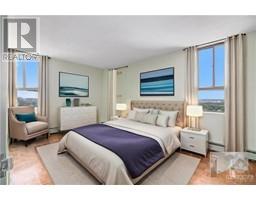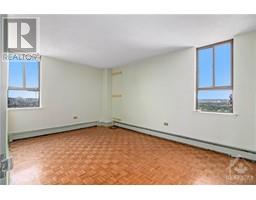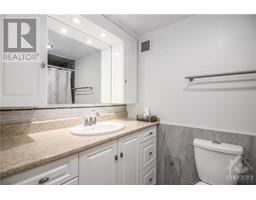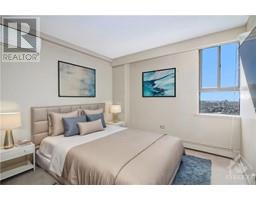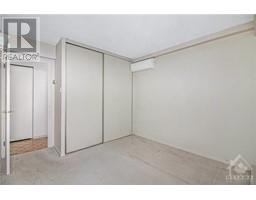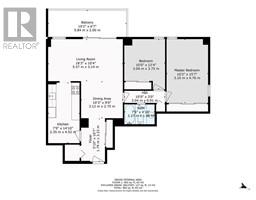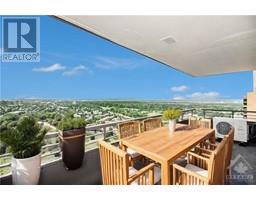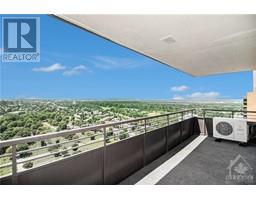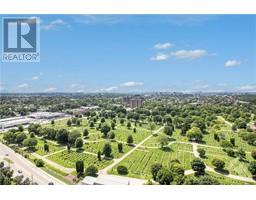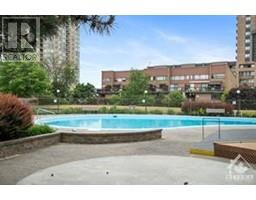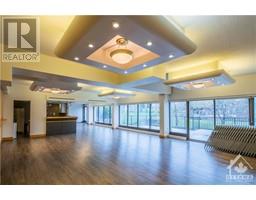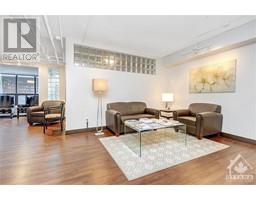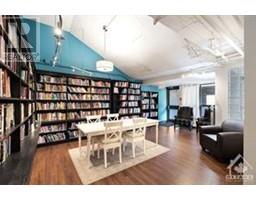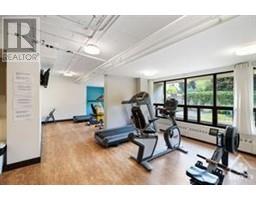515 St Laurent Boulevard Unit#2408 Ottawa, Ontario K1K 3X5
$305,000Maintenance, Landscaping, Property Management, Waste Removal, Heat, Electricity, Water, Insurance, Other, See Remarks, Recreation Facilities
$949.24 Monthly
Maintenance, Landscaping, Property Management, Waste Removal, Heat, Electricity, Water, Insurance, Other, See Remarks, Recreation Facilities
$949.24 MonthlyWelcome to the Highlands! One of the larger 2 bedroom units on 1 level in the with in suite Laundry! with no need to worry about heat and hydro or A/C as they are included in condo fees. Enjoy phenomenal sunsets and stunning views of the downtown skyline the Parliament & Gatineau Hills from your expansive balcony that offers plenty of space for summer entertainment. A welcoming, spacious foyer includes a large closet and a walk-in storage area. The galley kitchen offers plenty of cabinets and counter space for meal prepping. One underground parking space is a prime location is included. The Highlands offers excellent amenities such as a gym, library, party room, sauna, work shop an outdoor swimming pool and tennis courts in a park like setting. You will love the location walking distance to Farm Boy and restaurants. Minutes from downtown Ottawa, shopping, and the LRT (id:35885)
Property Details
| MLS® Number | 1404155 |
| Property Type | Single Family |
| Neigbourhood | Viscount Alexander Park |
| Amenities Near By | Recreation, Public Transit, Shopping |
| Community Features | Recreational Facilities, Pets Allowed With Restrictions |
| Features | Park Setting, Elevator, Balcony |
| Parking Space Total | 1 |
| Pool Type | Outdoor Pool |
Building
| Bathroom Total | 1 |
| Bedrooms Above Ground | 2 |
| Bedrooms Total | 2 |
| Amenities | Laundry - In Suite, Exercise Centre |
| Appliances | Refrigerator, Dishwasher, Dryer, Hood Fan, Stove, Washer, Blinds |
| Basement Development | Not Applicable |
| Basement Type | None (not Applicable) |
| Constructed Date | 1972 |
| Construction Material | Poured Concrete |
| Cooling Type | Heat Pump |
| Exterior Finish | Brick |
| Flooring Type | Carpet Over Hardwood, Hardwood, Tile |
| Foundation Type | Poured Concrete |
| Heating Fuel | Natural Gas |
| Heating Type | Hot Water Radiator Heat |
| Stories Total | 25 |
| Type | Apartment |
| Utility Water | Municipal Water |
Parking
| Underground |
Land
| Acreage | No |
| Land Amenities | Recreation, Public Transit, Shopping |
| Landscape Features | Landscaped |
| Sewer | Municipal Sewage System |
| Zoning Description | Residential |
Rooms
| Level | Type | Length | Width | Dimensions |
|---|---|---|---|---|
| Main Level | Foyer | 10'4" x 6'1" | ||
| Main Level | Living Room | 17'9" x 10'1" | ||
| Main Level | Dining Room | 9'11" x 8'3" | ||
| Main Level | Kitchen | 13'6" x 9'10" | ||
| Main Level | Primary Bedroom | 14'10" x 10'4" | ||
| Main Level | Bedroom | 11'8" x 9'9" | ||
| Main Level | 3pc Bathroom | 7'7" x 5'3" | ||
| Main Level | Storage | Measurements not available |
Interested?
Contact us for more information

