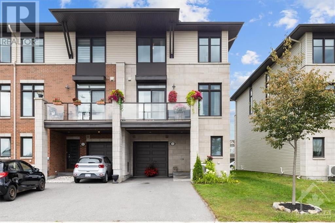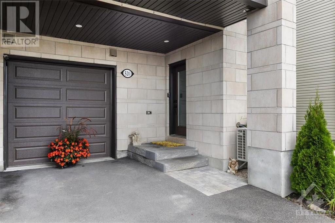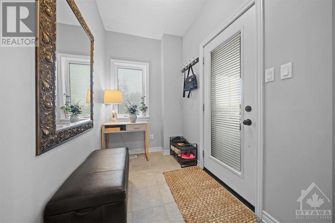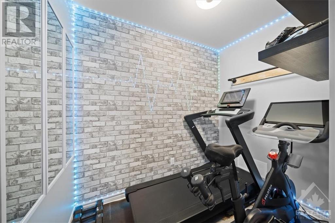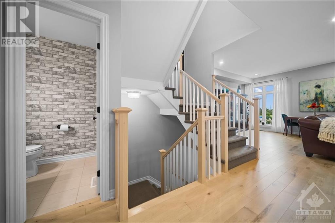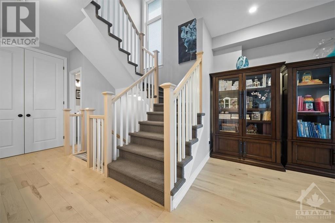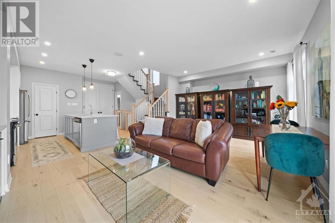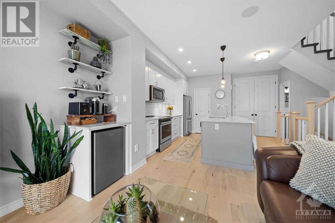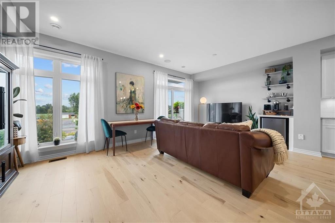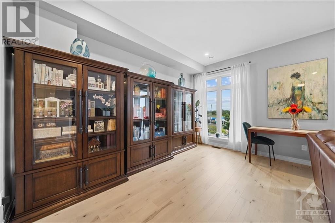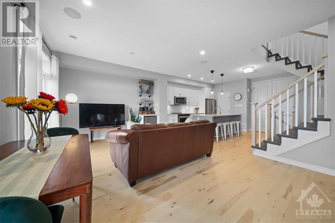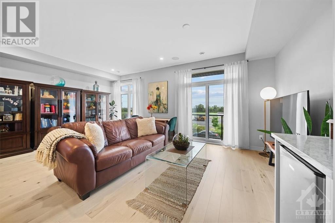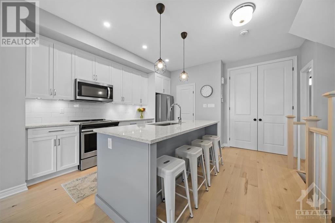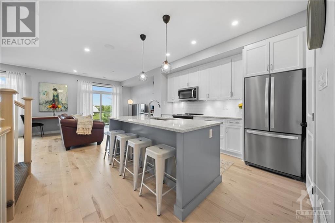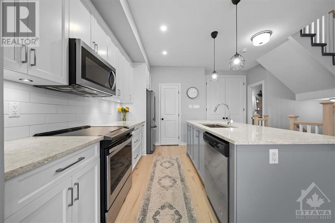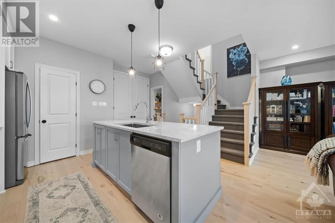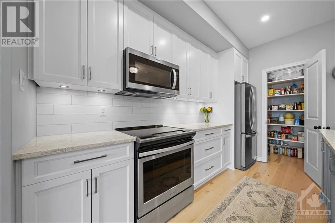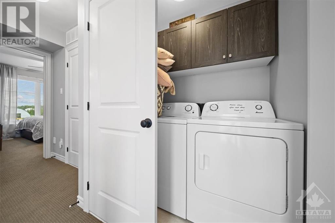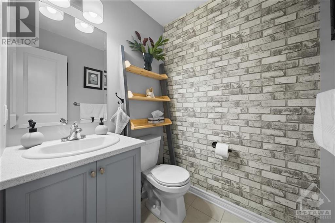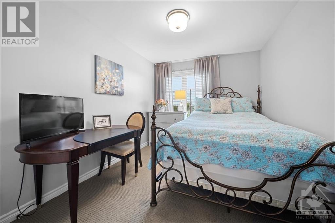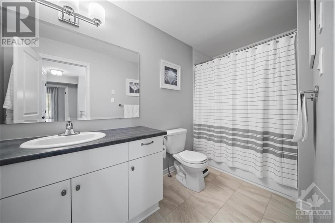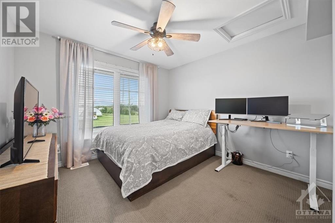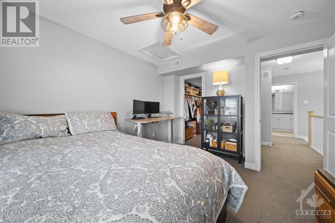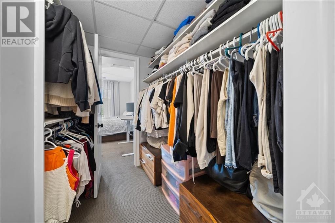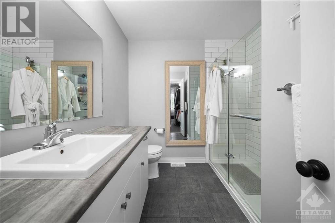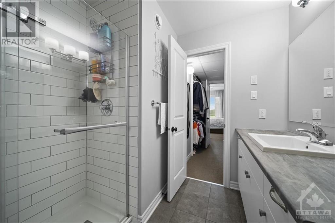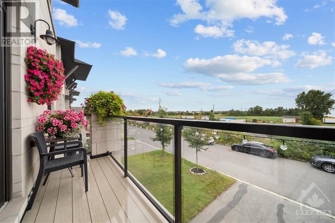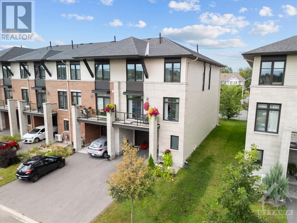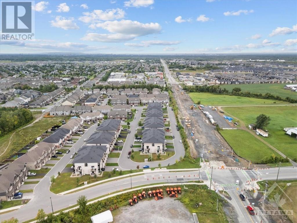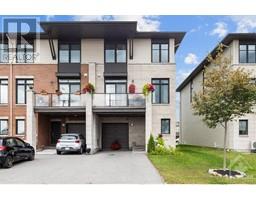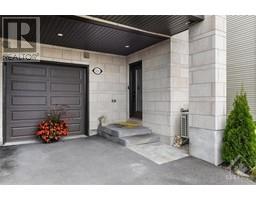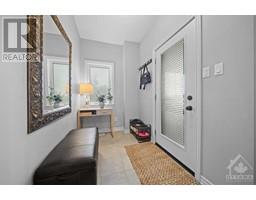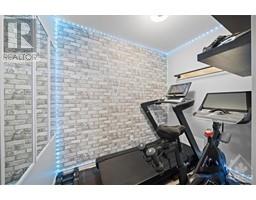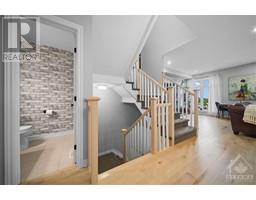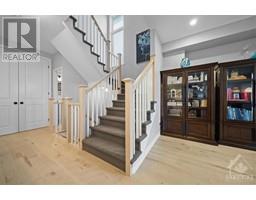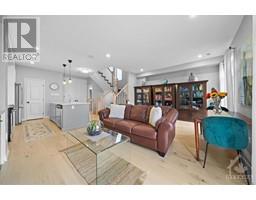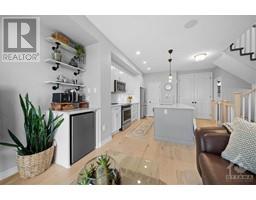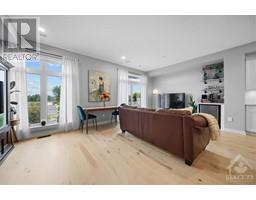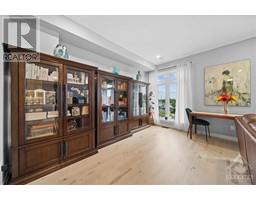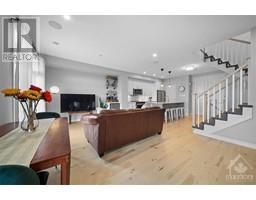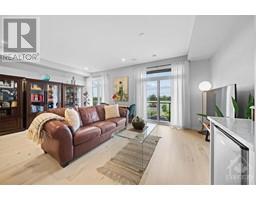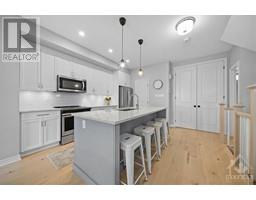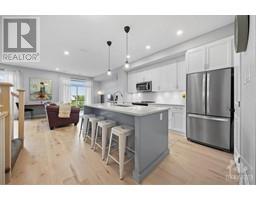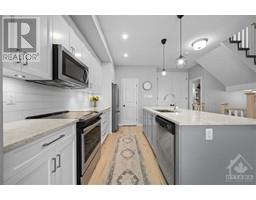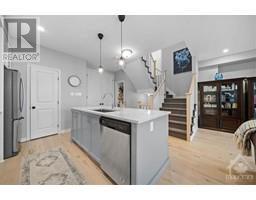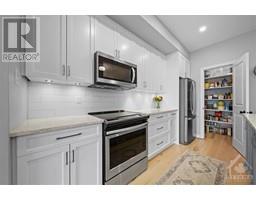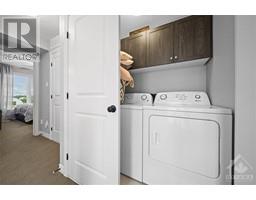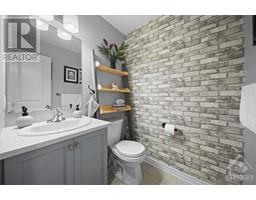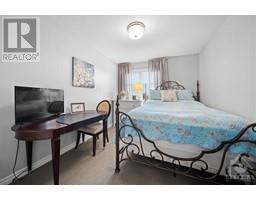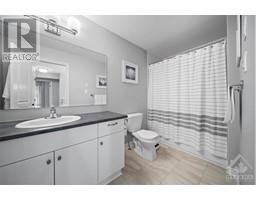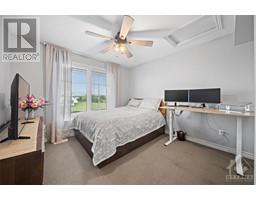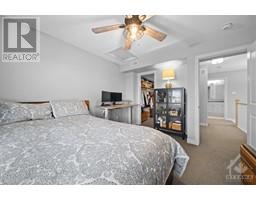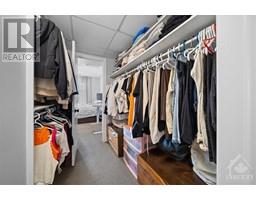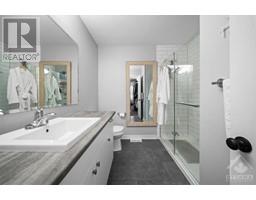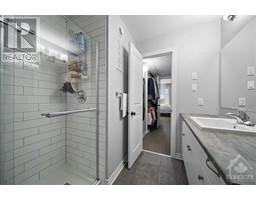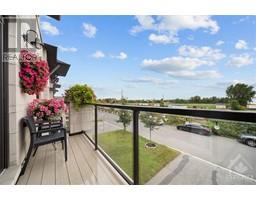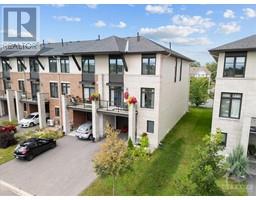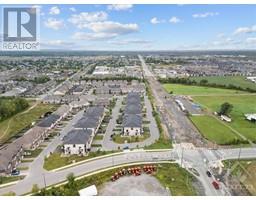520 Labrador Crescent Ottawa, Ontario K1T 0R3
$589,900
Exquisite 3 storey end unit townhome located on a quiet street with loads of upgrades! Upon entering into this 1,475 sq ft home you are immediately greeted with a spacious entrance, access to the garage and basement and a flex space that can be used for a gym, office, or additional storage. On the second level, the sun-filled open concept living and dining space features gorgeous hardwood floors, 2pc bath, broom closet, walk-in pantry, beautiful two-toned kitchen with upgraded coffee bar, counters, backsplash, hardware, pot lights and pendants and built-in speakers. Balcony with gas line hookup and no front neighbours to block your sun! The 3rd level offers upgraded carpet, 2 good-sized bedrooms, 3rd floor laundry, full bath, walk-in closet off the primary bedroom and en-suite bath. Basement is unfinished w/ storage space & utilities. (id:35885)
Open House
This property has open houses!
2:00 pm
Ends at:4:00 pm
Property Details
| MLS® Number | 1409831 |
| Property Type | Single Family |
| Neigbourhood | Findlay Creek Village |
| Amenities Near By | Recreation Nearby |
| Parking Space Total | 3 |
Building
| Bathroom Total | 3 |
| Bedrooms Above Ground | 2 |
| Bedrooms Total | 2 |
| Appliances | Refrigerator, Dishwasher, Dryer, Microwave, Stove, Washer, Wine Fridge |
| Basement Development | Unfinished |
| Basement Type | Full (unfinished) |
| Constructed Date | 2018 |
| Cooling Type | Central Air Conditioning |
| Exterior Finish | Brick, Siding |
| Flooring Type | Wall-to-wall Carpet, Hardwood, Tile |
| Foundation Type | Poured Concrete |
| Half Bath Total | 1 |
| Heating Fuel | Natural Gas |
| Heating Type | Forced Air |
| Stories Total | 3 |
| Type | Row / Townhouse |
| Utility Water | Municipal Water |
Parking
| Attached Garage |
Land
| Acreage | No |
| Land Amenities | Recreation Nearby |
| Sewer | Municipal Sewage System |
| Size Depth | 49 Ft ,3 In |
| Size Frontage | 29 Ft ,7 In |
| Size Irregular | 29.61 Ft X 49.21 Ft |
| Size Total Text | 29.61 Ft X 49.21 Ft |
| Zoning Description | Residential |
Rooms
| Level | Type | Length | Width | Dimensions |
|---|---|---|---|---|
| Second Level | Living Room | 11'2" x 18'8" | ||
| Second Level | Kitchen | 11'2" x 18'8" | ||
| Second Level | 2pc Bathroom | 5'1" x 6'1" | ||
| Third Level | Bedroom | 13'4" x 7'2" | ||
| Third Level | Primary Bedroom | 9'5" x 11'1" | ||
| Third Level | 3pc Bathroom | 5'1" x 10'6" | ||
| Third Level | 3pc Ensuite Bath | 8'2" x 7'9" | ||
| Third Level | Other | 8'8" x 7'9" | ||
| Third Level | Laundry Room | 6'4" x 3'11" | ||
| Main Level | Foyer | 5'3" x 5'3" | ||
| Main Level | Den | 5'1" x 8'1" |
https://www.realtor.ca/real-estate/27363966/520-labrador-crescent-ottawa-findlay-creek-village
Interested?
Contact us for more information

