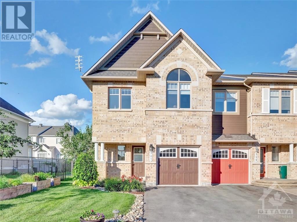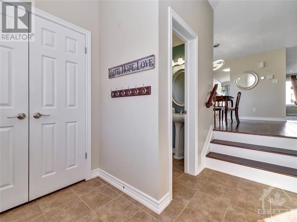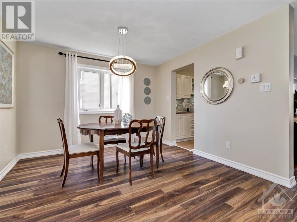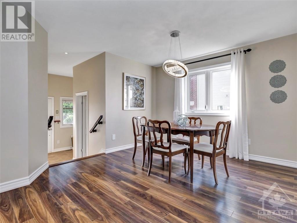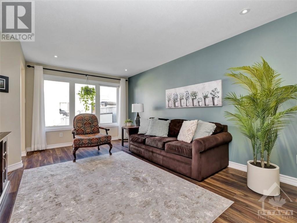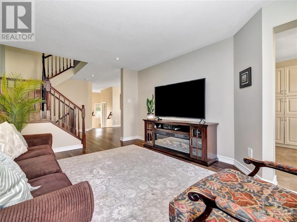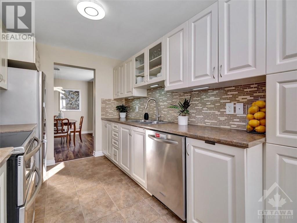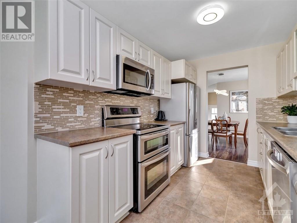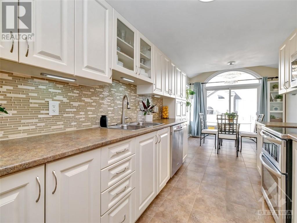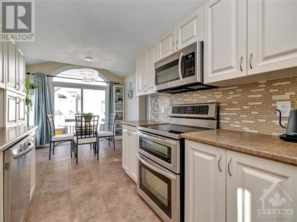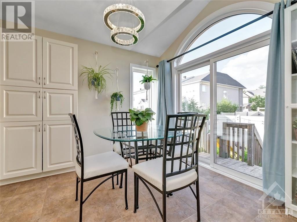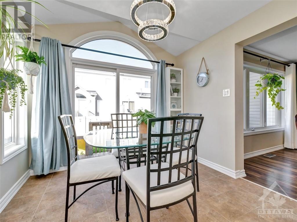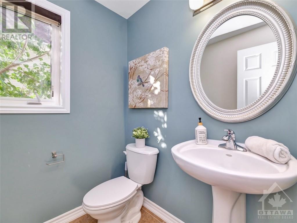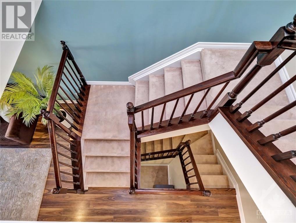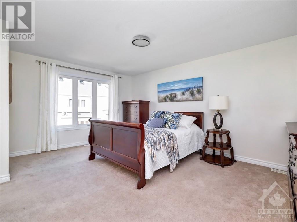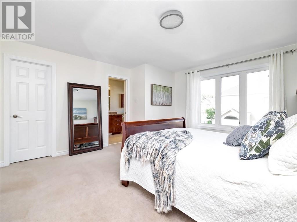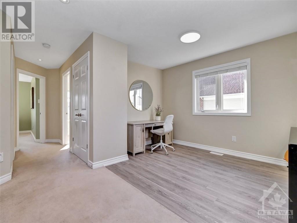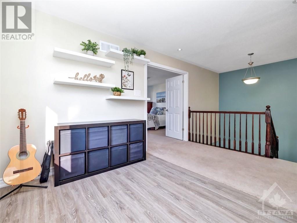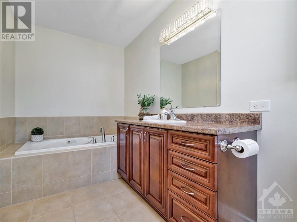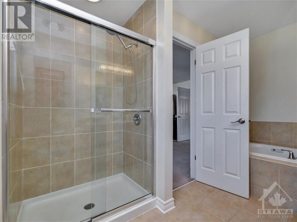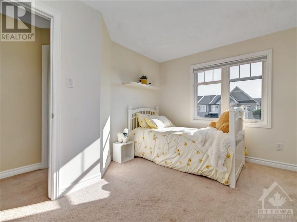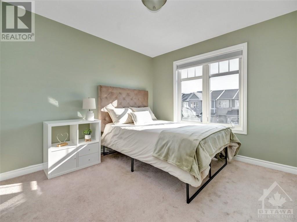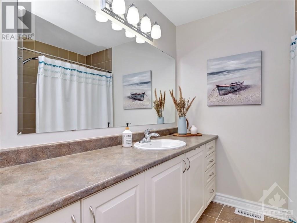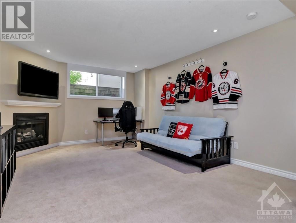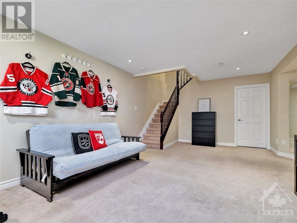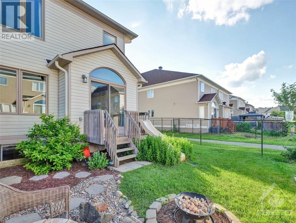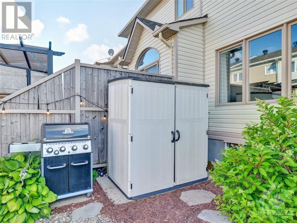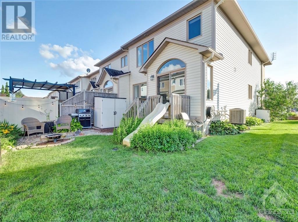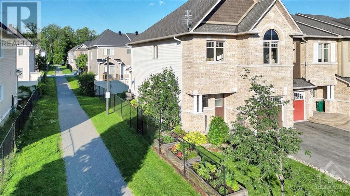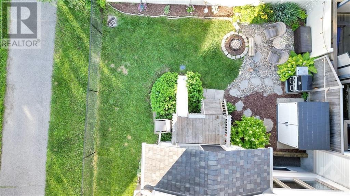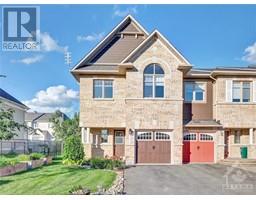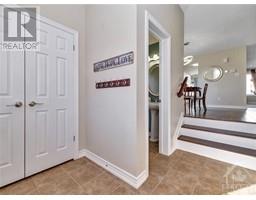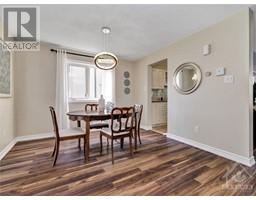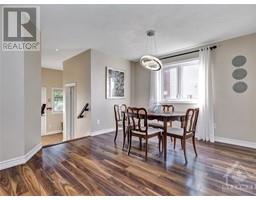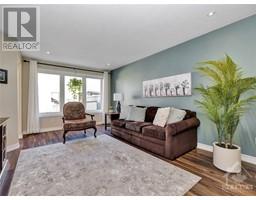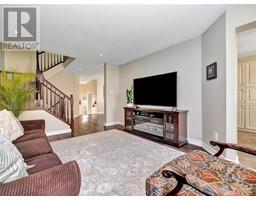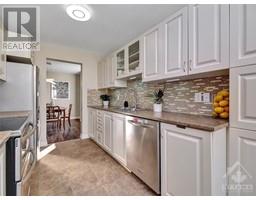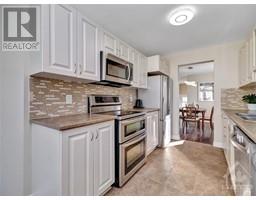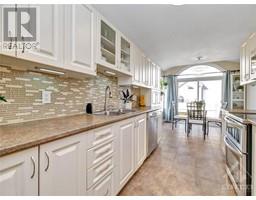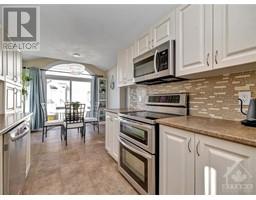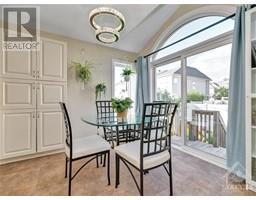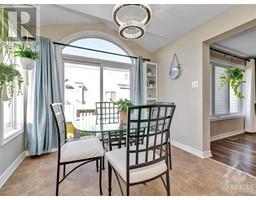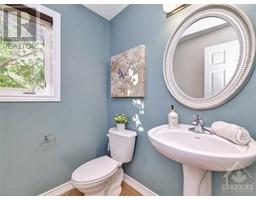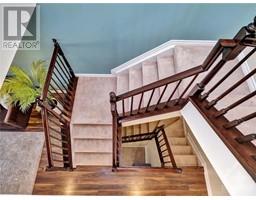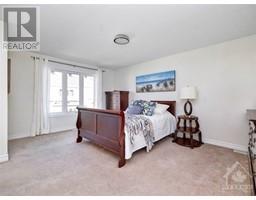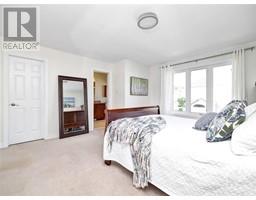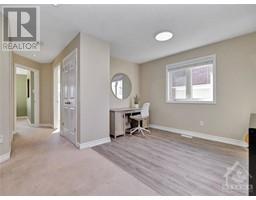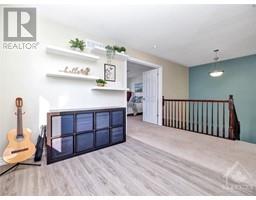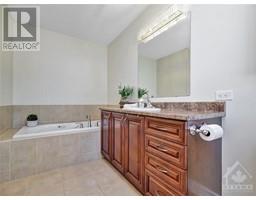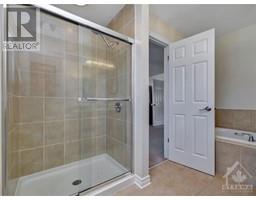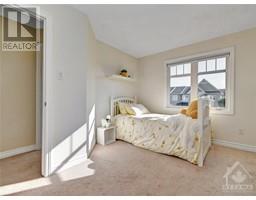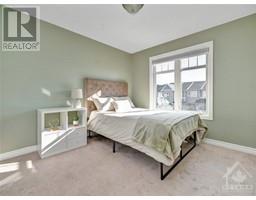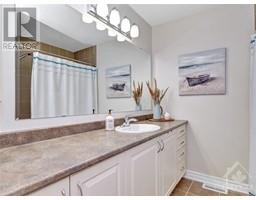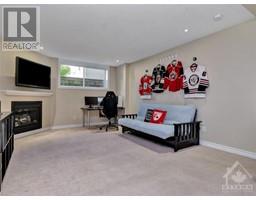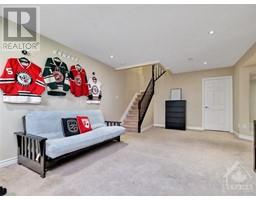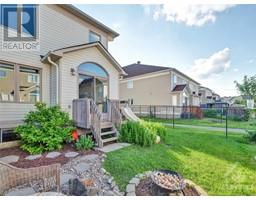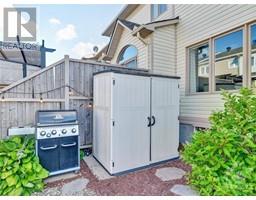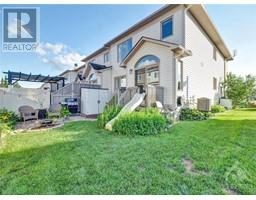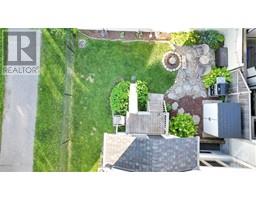3 Bedroom
3 Bathroom
Fireplace
Central Air Conditioning
Forced Air
$659,900
Opportunity knocks! Rarely available 3 BEDROOM + LOFT END UNIT townhome in a family friendly neighbourhood. Meticulously maintained, this spacious home offers an open-concept design with a neutral colour palette throughout. Kitchen features upgraded cabinetry, stylish backslash, stainless steel appliances, extra pantry space and convenient breakfast nook. Large primary bedroom with walk-in closet + luxury ensuite with generously-sized shower as well as air jet tub. Bright lower level family room with gas fireplace for your enjoyment. Lovely landscaping in both front and back. No easement in backyard for maximum privacy. Proximity to paths, parks and schools. Don't miss out! Book your showing today! ** OPEN-HOUSE JULY 21st BETWEEN 2-4PM. ** (id:35885)
Property Details
|
MLS® Number
|
1401786 |
|
Property Type
|
Single Family |
|
Neigbourhood
|
Chapel Hill South |
|
Amenities Near By
|
Public Transit, Recreation Nearby, Shopping |
|
Community Features
|
Family Oriented |
|
Parking Space Total
|
2 |
|
Storage Type
|
Storage Shed |
Building
|
Bathroom Total
|
3 |
|
Bedrooms Above Ground
|
3 |
|
Bedrooms Total
|
3 |
|
Appliances
|
Refrigerator, Dishwasher, Dryer, Hood Fan, Stove, Washer, Blinds |
|
Basement Development
|
Finished |
|
Basement Type
|
Full (finished) |
|
Constructed Date
|
2011 |
|
Construction Material
|
Wood Frame |
|
Cooling Type
|
Central Air Conditioning |
|
Exterior Finish
|
Brick, Siding |
|
Fireplace Present
|
Yes |
|
Fireplace Total
|
1 |
|
Fixture
|
Drapes/window Coverings |
|
Flooring Type
|
Wall-to-wall Carpet, Laminate, Tile |
|
Foundation Type
|
Poured Concrete |
|
Half Bath Total
|
1 |
|
Heating Fuel
|
Natural Gas |
|
Heating Type
|
Forced Air |
|
Stories Total
|
2 |
|
Type
|
Row / Townhouse |
|
Utility Water
|
Municipal Water |
Parking
Land
|
Acreage
|
No |
|
Land Amenities
|
Public Transit, Recreation Nearby, Shopping |
|
Sewer
|
Municipal Sewage System |
|
Size Depth
|
92 Ft ,6 In |
|
Size Frontage
|
31 Ft ,2 In |
|
Size Irregular
|
31.17 Ft X 92.52 Ft |
|
Size Total Text
|
31.17 Ft X 92.52 Ft |
|
Zoning Description
|
R3yy |
Rooms
| Level |
Type |
Length |
Width |
Dimensions |
|
Second Level |
Primary Bedroom |
|
|
16'5" x 13'11" |
|
Second Level |
Bedroom |
|
|
12'2" x 10'0" |
|
Second Level |
Bedroom |
|
|
10'3" x 9'9" |
|
Second Level |
Loft |
|
|
12'6" x 9'0" |
|
Second Level |
3pc Bathroom |
|
|
Measurements not available |
|
Second Level |
4pc Ensuite Bath |
|
|
Measurements not available |
|
Second Level |
Other |
|
|
Measurements not available |
|
Lower Level |
Family Room |
|
|
22'6" x 12'11" |
|
Lower Level |
Laundry Room |
|
|
Measurements not available |
|
Lower Level |
Utility Room |
|
|
Measurements not available |
|
Main Level |
Living Room |
|
|
16'3" x 11'11" |
|
Main Level |
Dining Room |
|
|
10'10" x 10'4" |
|
Main Level |
Kitchen |
|
|
10'1" x 7'10" |
|
Main Level |
Eating Area |
|
|
9'7" x 9'6" |
|
Main Level |
Foyer |
|
|
Measurements not available |
|
Main Level |
2pc Bathroom |
|
|
Measurements not available |
https://www.realtor.ca/real-estate/27148246/527-langelier-avenue-orleans-chapel-hill-south

