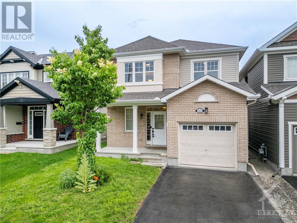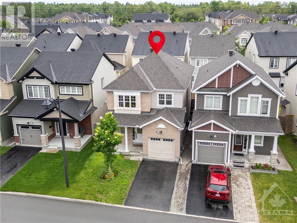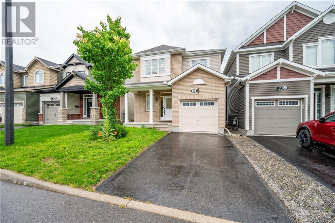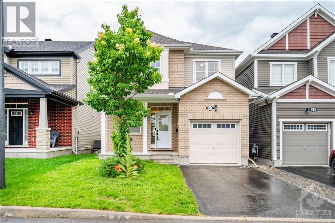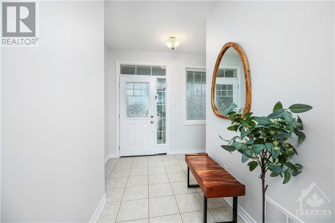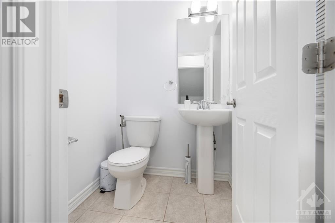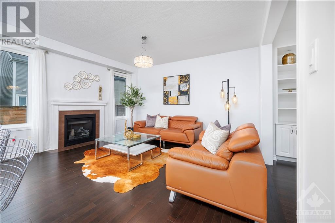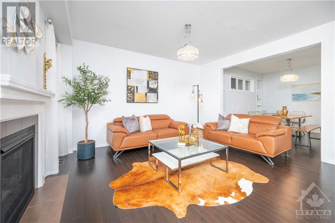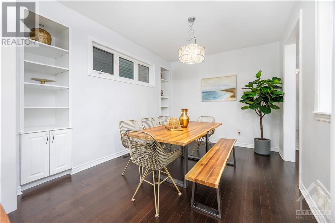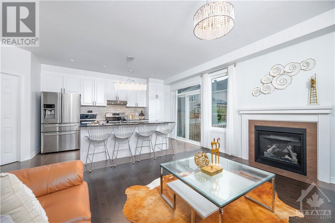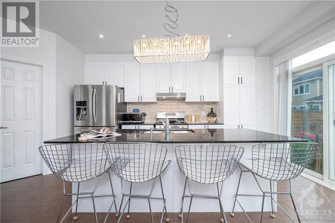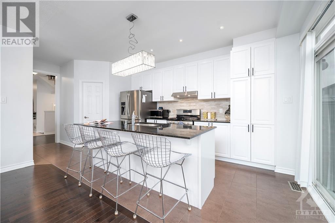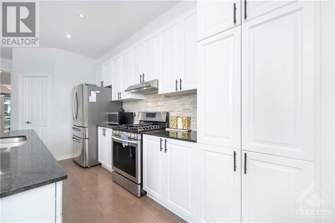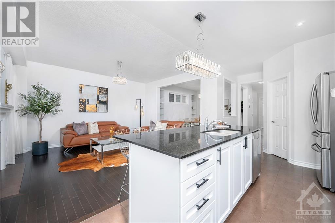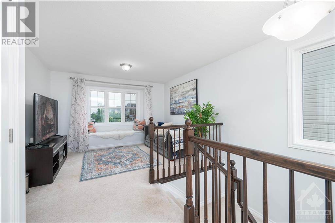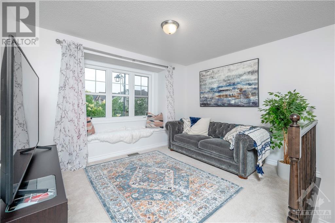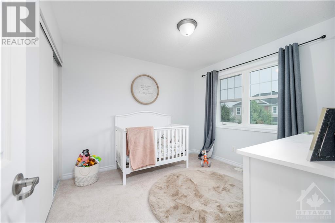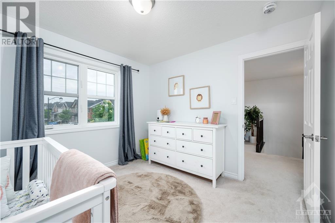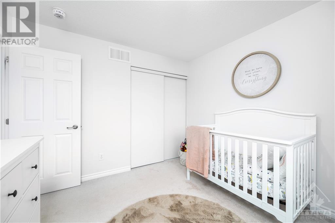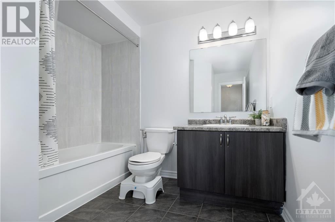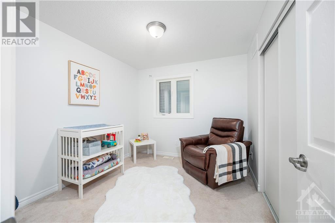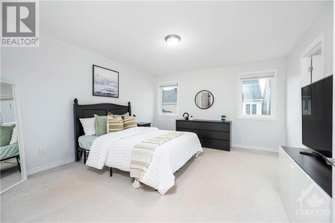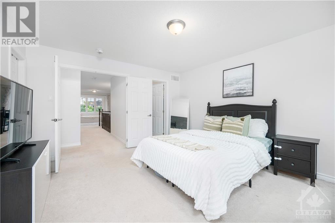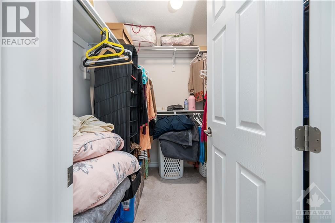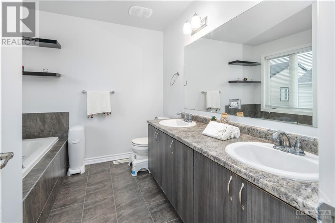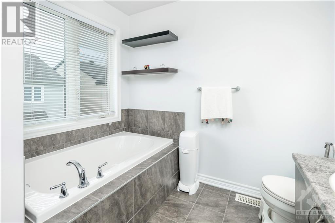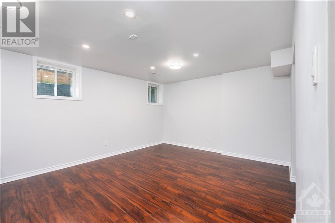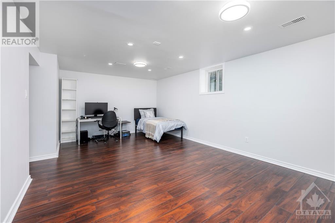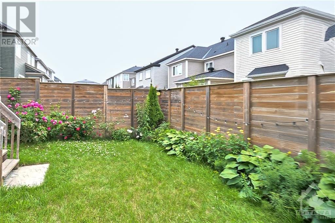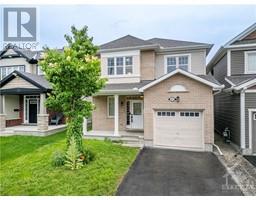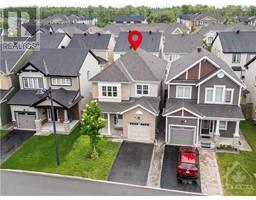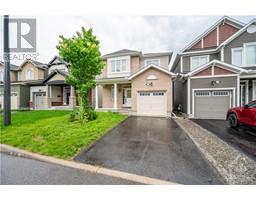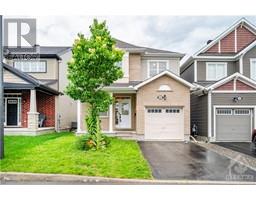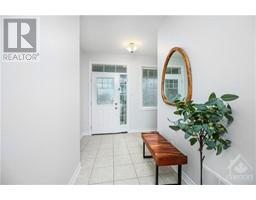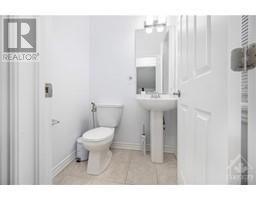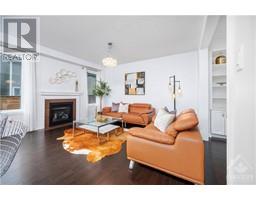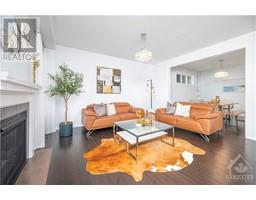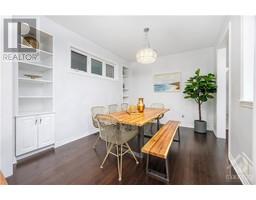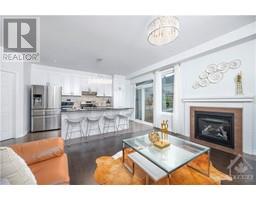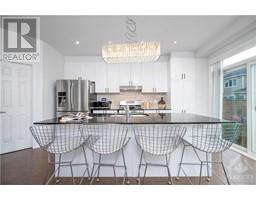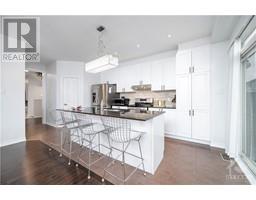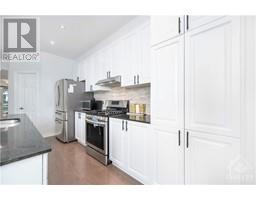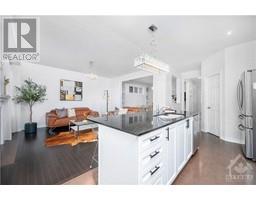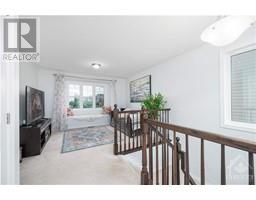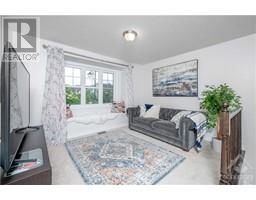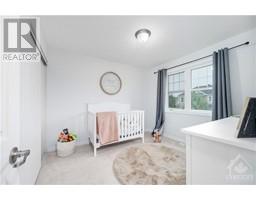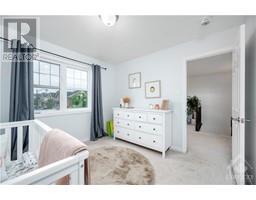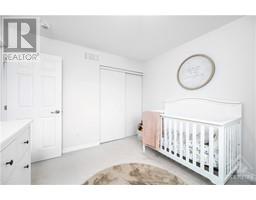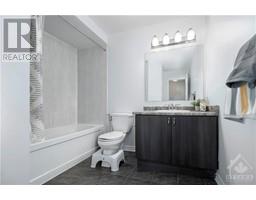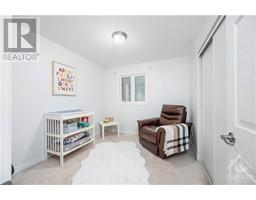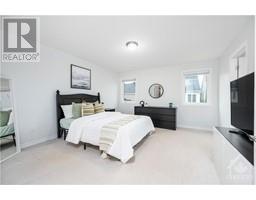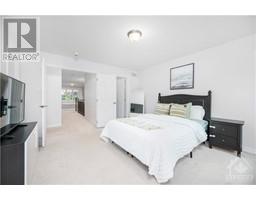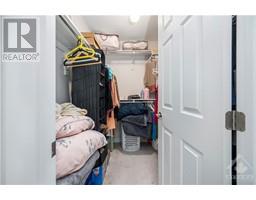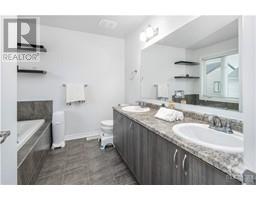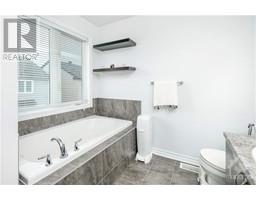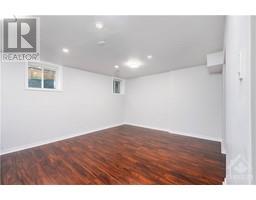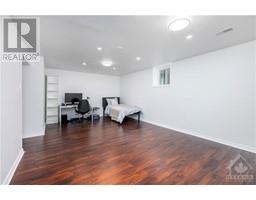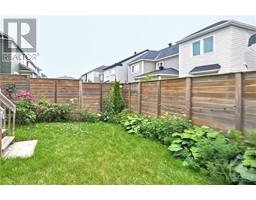3 Bedroom
3 Bathroom
Fireplace
Central Air Conditioning
Forced Air
$779,900
Come see this charming 3 bed, 3 bath + loft detached home that features a modern sophisticated open concept with great finishes. The moment you step into this lovely home you sense the attention & care. Welcoming front foyer opens up to the dining room, a cozy living room w a gas fireplace dressed w solid hardwood flooring & contemporary kitchen with SS appliances including a gas stove, granite countertops, breakfast bar and walk-in pantry. 2nd floor features a large loft perfect for home office or a family room. Anchored by a superb master retreat feature his & her walk-in closets & an ensuite which is sure to please the most discerning taste. Two additional spacious bedrooms and a second 4 piece bathroom. The lower level offers a finished basement. Patio doors leading off to backyard is fenced and perfect for family barbecues. Simply a superb home set on perfect family street, located just steps from Park, trails & quality schools! Quiet yet well serviced, this home has it all! (id:35885)
Property Details
|
MLS® Number
|
1400582 |
|
Property Type
|
Single Family |
|
Neigbourhood
|
Emerald Meadows/ Trailwest |
|
Amenities Near By
|
Public Transit, Recreation Nearby, Shopping |
|
Community Features
|
Family Oriented, School Bus |
|
Parking Space Total
|
3 |
Building
|
Bathroom Total
|
3 |
|
Bedrooms Above Ground
|
3 |
|
Bedrooms Total
|
3 |
|
Appliances
|
Refrigerator, Dishwasher, Dryer, Hood Fan, Microwave, Stove, Washer |
|
Basement Development
|
Finished |
|
Basement Type
|
Full (finished) |
|
Constructed Date
|
2016 |
|
Construction Material
|
Poured Concrete |
|
Construction Style Attachment
|
Detached |
|
Cooling Type
|
Central Air Conditioning |
|
Exterior Finish
|
Brick, Siding |
|
Fire Protection
|
Smoke Detectors |
|
Fireplace Present
|
Yes |
|
Fireplace Total
|
1 |
|
Fixture
|
Drapes/window Coverings |
|
Flooring Type
|
Wall-to-wall Carpet, Mixed Flooring, Hardwood, Ceramic |
|
Foundation Type
|
Poured Concrete |
|
Half Bath Total
|
1 |
|
Heating Fuel
|
Natural Gas |
|
Heating Type
|
Forced Air |
|
Stories Total
|
2 |
|
Type
|
House |
|
Utility Water
|
Municipal Water |
Parking
|
Attached Garage
|
|
|
Inside Entry
|
|
Land
|
Acreage
|
No |
|
Fence Type
|
Fenced Yard |
|
Land Amenities
|
Public Transit, Recreation Nearby, Shopping |
|
Sewer
|
Municipal Sewage System |
|
Size Depth
|
81 Ft ,11 In |
|
Size Frontage
|
29 Ft ,11 In |
|
Size Irregular
|
29.95 Ft X 81.93 Ft |
|
Size Total Text
|
29.95 Ft X 81.93 Ft |
|
Zoning Description
|
Residential Home |
Rooms
| Level |
Type |
Length |
Width |
Dimensions |
|
Second Level |
4pc Bathroom |
|
|
Measurements not available |
|
Second Level |
4pc Ensuite Bath |
|
|
Measurements not available |
|
Second Level |
Bedroom |
|
|
10'6" x 10'0" |
|
Second Level |
Bedroom |
|
|
11'7" x 9'6" |
|
Second Level |
Primary Bedroom |
|
|
13'4" x 12'3" |
|
Second Level |
Loft |
|
|
Measurements not available |
|
Second Level |
Laundry Room |
|
|
Measurements not available |
|
Basement |
Recreation Room |
|
|
22'5" x 21'7" |
|
Basement |
Storage |
|
|
Measurements not available |
|
Basement |
Utility Room |
|
|
Measurements not available |
|
Main Level |
2pc Bathroom |
|
|
Measurements not available |
|
Main Level |
Foyer |
|
|
Measurements not available |
|
Main Level |
Dining Room |
|
|
12'3" x 11'1" |
|
Main Level |
Eating Area |
|
|
Measurements not available |
|
Main Level |
Living Room/fireplace |
|
|
15'0" x 11'5" |
|
Main Level |
Kitchen |
|
|
14'6" x 7'8" |
https://www.realtor.ca/real-estate/27116891/53-summitview-drive-ottawa-emerald-meadows-trailwest

