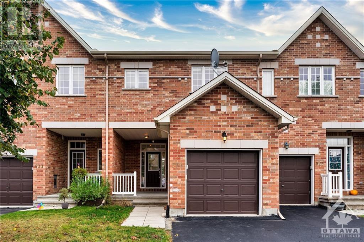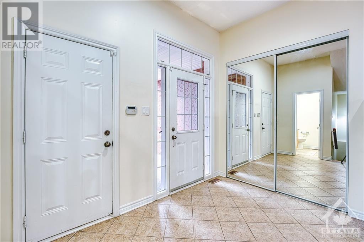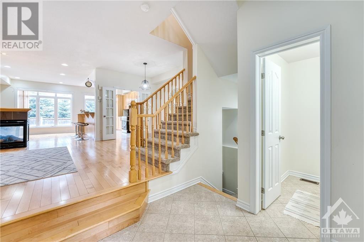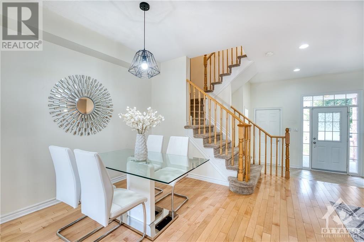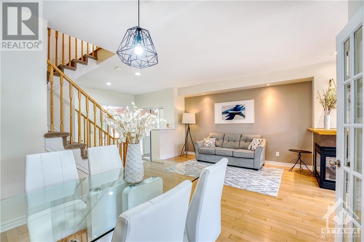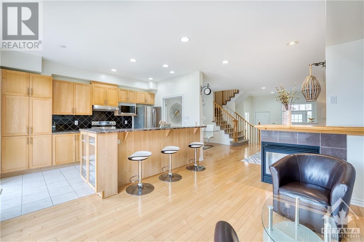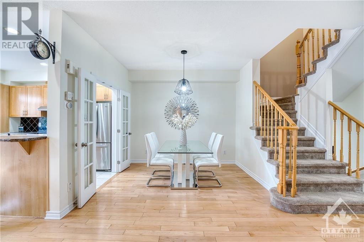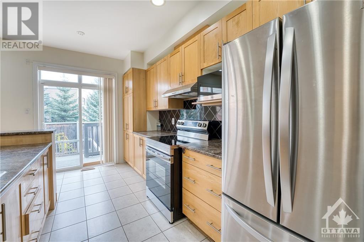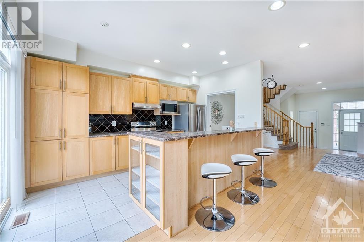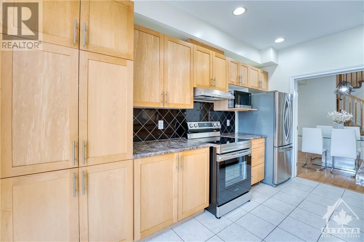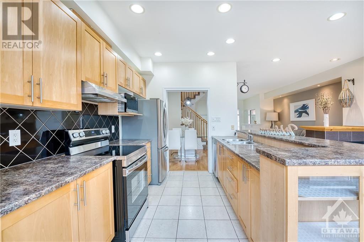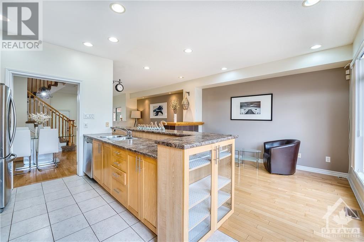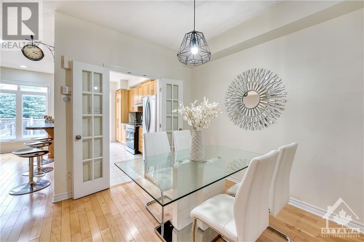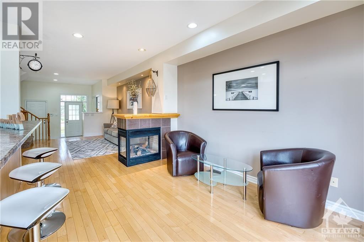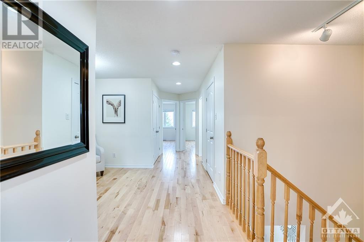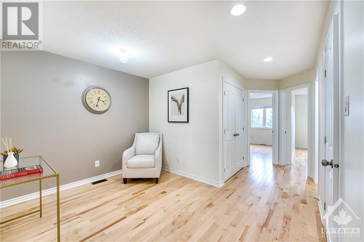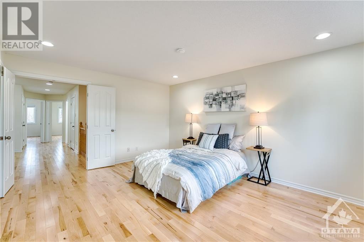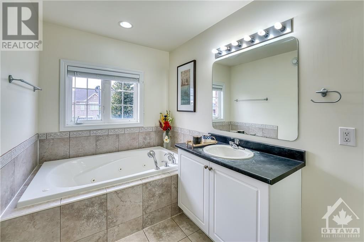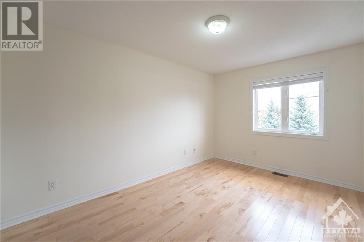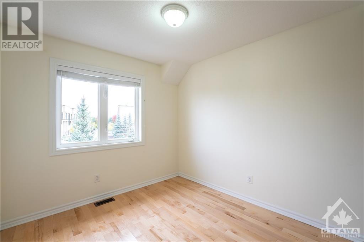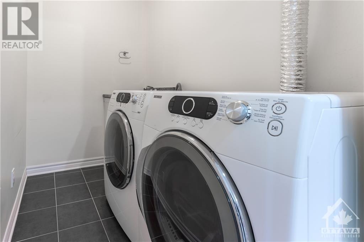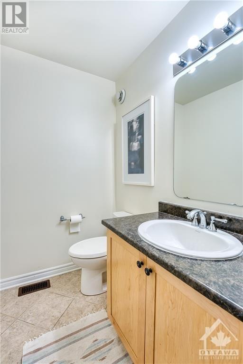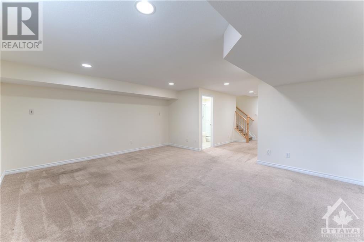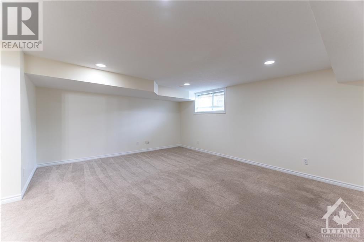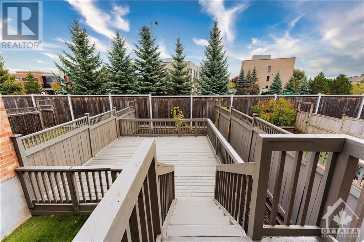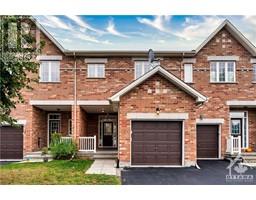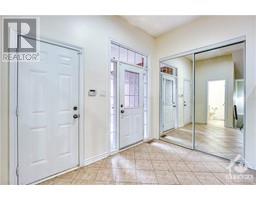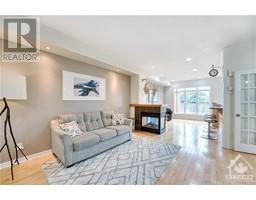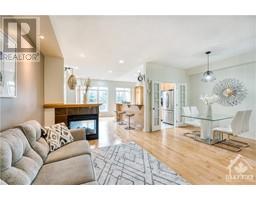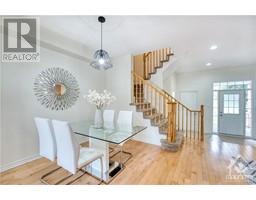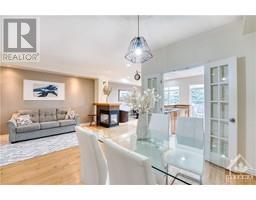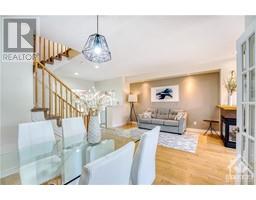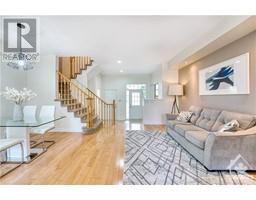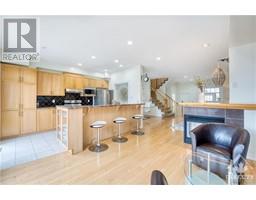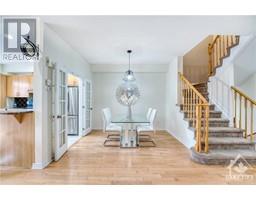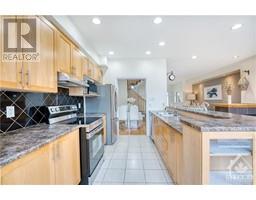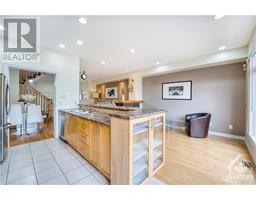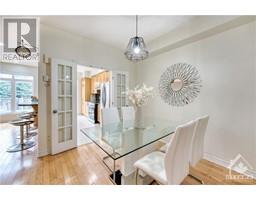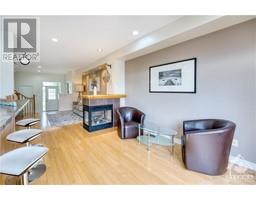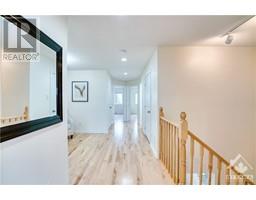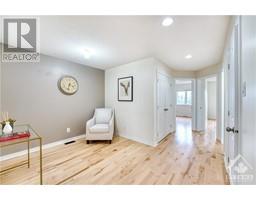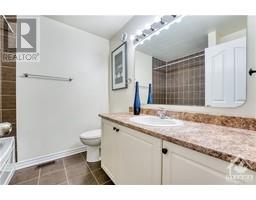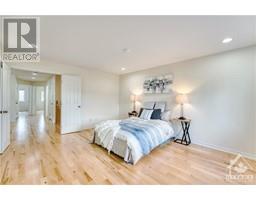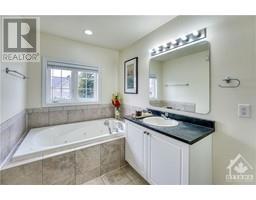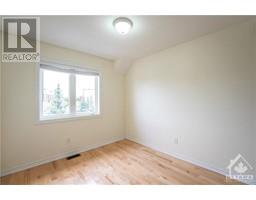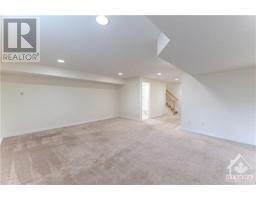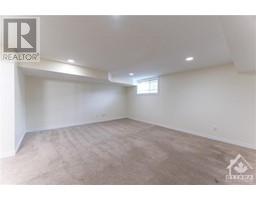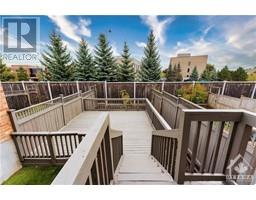3 Bedroom
4 Bathroom
Fireplace
Central Air Conditioning
Forced Air
$2,998 Monthly
Located in a prestigious neighbourhood known for its top-tier schools, this elegant townhome boasts a range of high-end upgrades and features three bedrooms, 3.5 bathrooms, a professionally finished basement. The welcoming entryway leads into a spacious foyer with tiled flooring and sophisticated inset lighting. The modern, open-concept kitchen is equipped with a brand-new stove and opens into a stylish living and dining area, with direct access to a beautifully decked backyard. Upstairs, the large primary bedroom includes an en-suite bathroom and oversized windows that illuminate the room. Two additional bedrooms provide flexible space for family or guests. There's also a charming den perfect for a recreation room or home office. The basement offers additional living space and extensive storage. Conveniently located, this townhouse is just minutes from highways, shopping, restaurants, grocery stores, gyms, and more. New washer & dryer.Photos were taken before current tenant moved in. (id:35885)
Property Details
|
MLS® Number
|
1400071 |
|
Property Type
|
Single Family |
|
Neigbourhood
|
Kanata Lakes |
|
Amenities Near By
|
Public Transit, Shopping |
|
Community Features
|
Family Oriented |
|
Parking Space Total
|
2 |
|
Structure
|
Deck |
Building
|
Bathroom Total
|
4 |
|
Bedrooms Above Ground
|
3 |
|
Bedrooms Total
|
3 |
|
Amenities
|
Laundry - In Suite |
|
Appliances
|
Refrigerator, Dishwasher, Dryer, Hood Fan, Stove, Washer |
|
Basement Development
|
Finished |
|
Basement Type
|
Full (finished) |
|
Constructed Date
|
2009 |
|
Cooling Type
|
Central Air Conditioning |
|
Exterior Finish
|
Brick, Siding |
|
Fireplace Present
|
Yes |
|
Fireplace Total
|
1 |
|
Flooring Type
|
Wall-to-wall Carpet, Hardwood, Tile |
|
Half Bath Total
|
1 |
|
Heating Fuel
|
Natural Gas |
|
Heating Type
|
Forced Air |
|
Stories Total
|
2 |
|
Type
|
Row / Townhouse |
|
Utility Water
|
Municipal Water |
Parking
Land
|
Acreage
|
No |
|
Land Amenities
|
Public Transit, Shopping |
|
Sewer
|
Municipal Sewage System |
|
Size Irregular
|
* Ft X * Ft |
|
Size Total Text
|
* Ft X * Ft |
|
Zoning Description
|
Residential |
Rooms
| Level |
Type |
Length |
Width |
Dimensions |
|
Second Level |
Loft |
|
|
8'8" x 7'0" |
|
Second Level |
Primary Bedroom |
|
|
12'4" x 15'6" |
|
Second Level |
Bedroom |
|
|
13'1" x 9'6" |
|
Second Level |
Bedroom |
|
|
12'8" x 10'0" |
|
Basement |
Family Room |
|
|
18'3" x 15'1" |
|
Main Level |
Living Room |
|
|
10'5" x 15'6" |
|
Main Level |
Great Room |
|
|
10'5" x 13'5" |
|
Main Level |
Dining Room |
|
|
8'5" x 10'5" |
|
Main Level |
Kitchen |
|
|
14'9" x 8'3" |
|
Main Level |
Foyer |
|
|
10'9" x 7'9" |
https://www.realtor.ca/real-estate/27102895/531-remnor-avenue-ottawa-kanata-lakes

