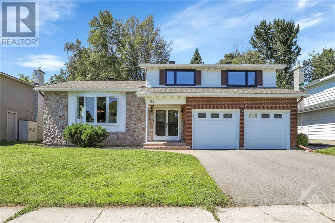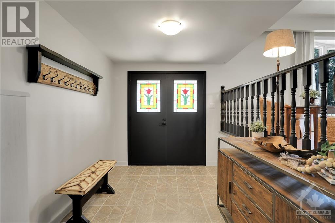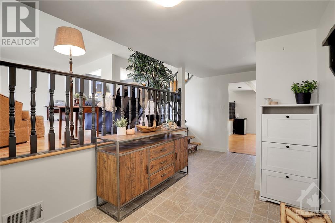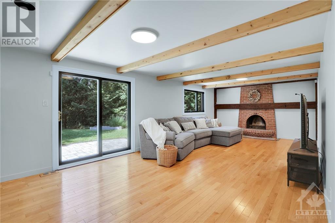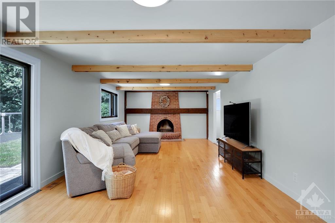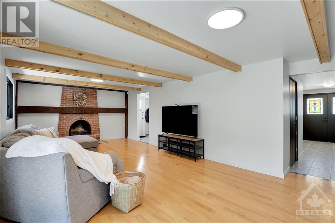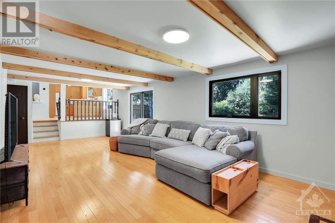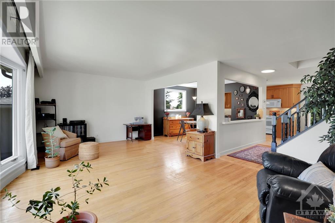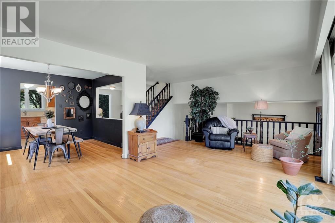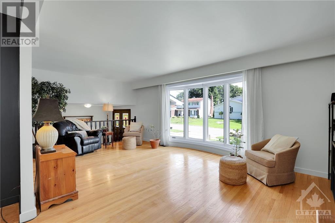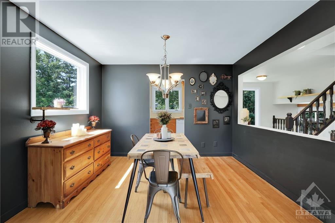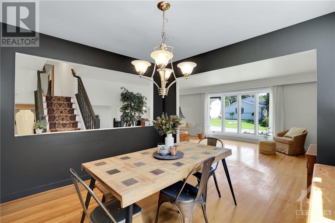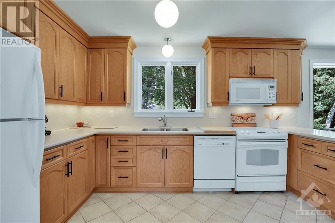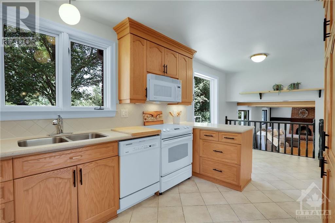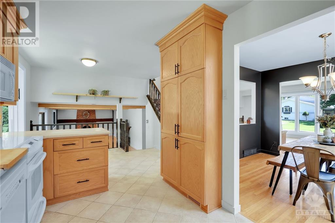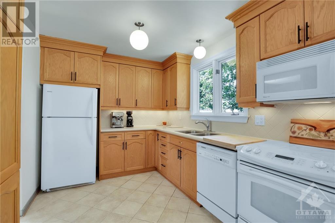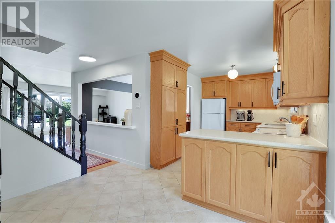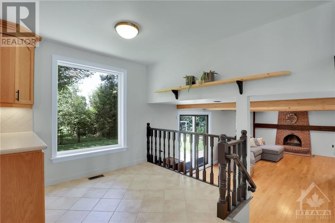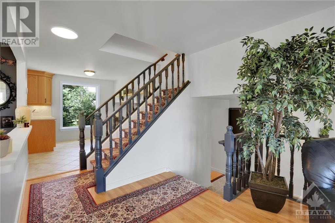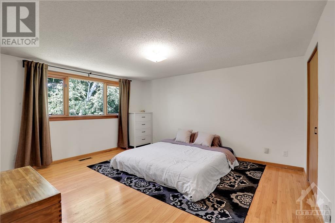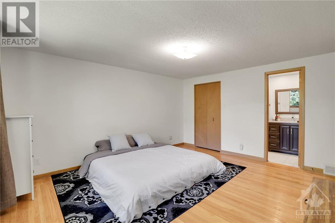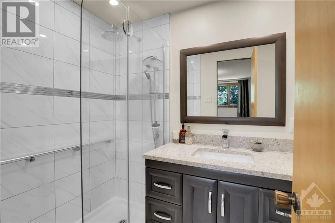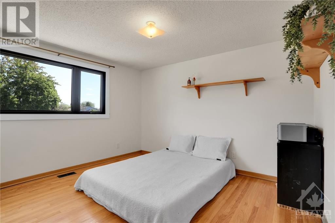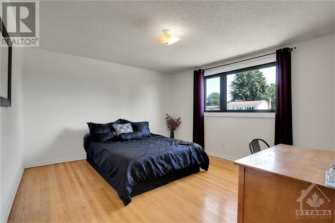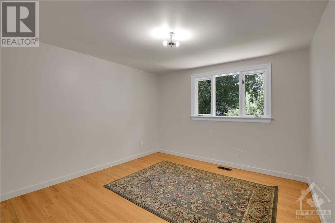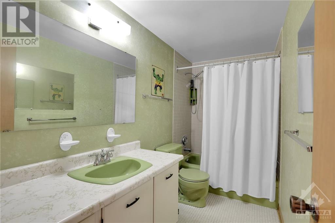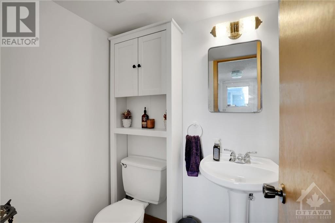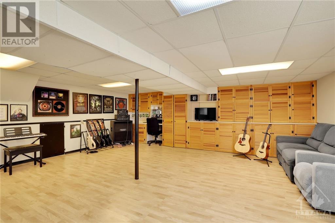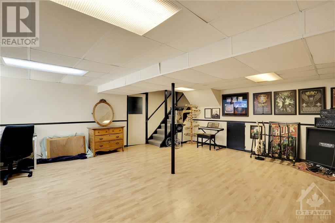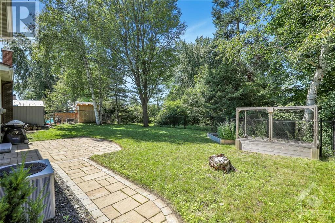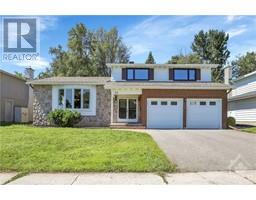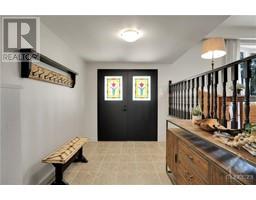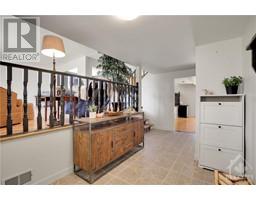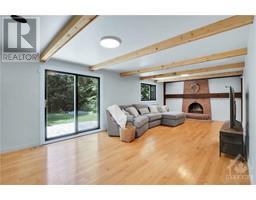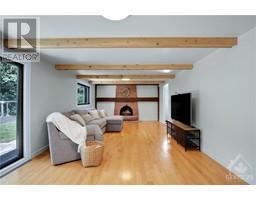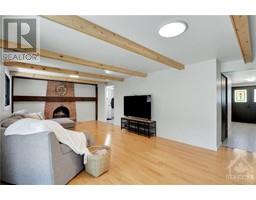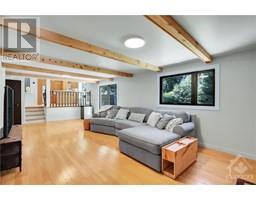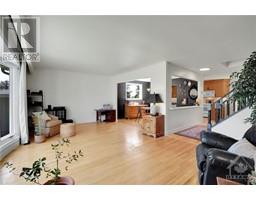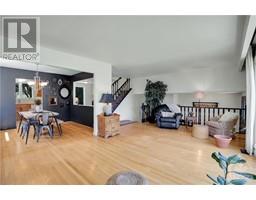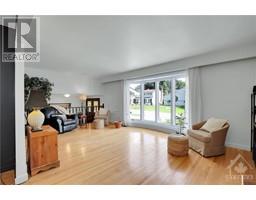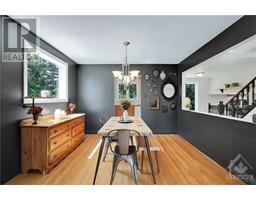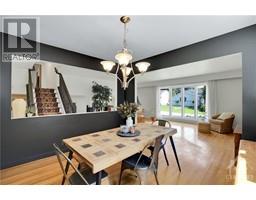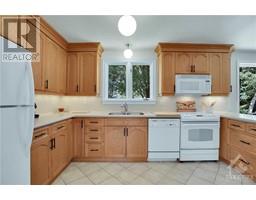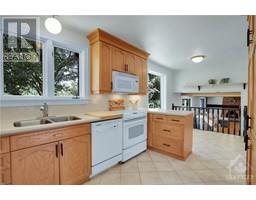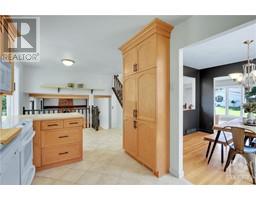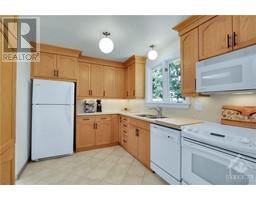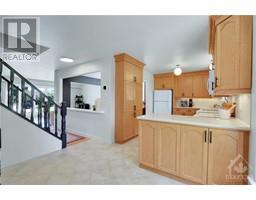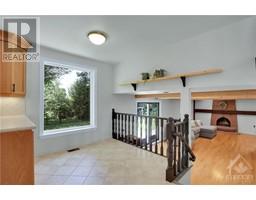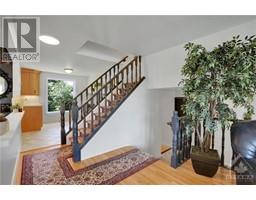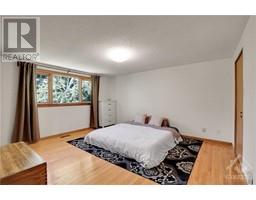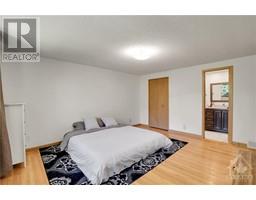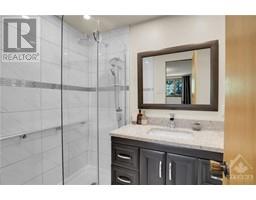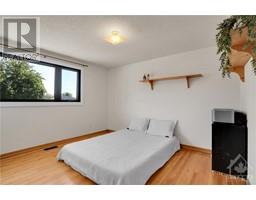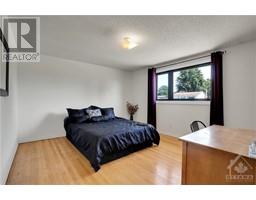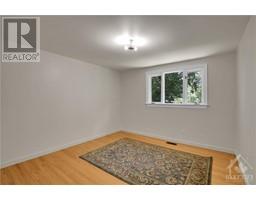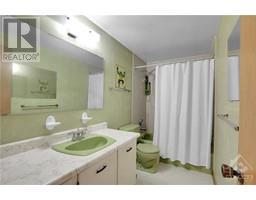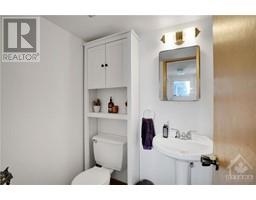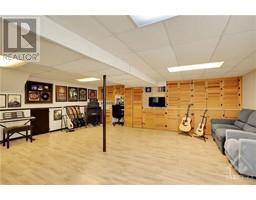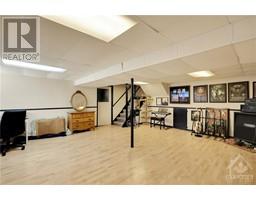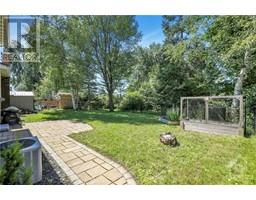4 Bedroom
3 Bathroom
Central Air Conditioning
Forced Air
$829,900
Welcome to this charming beautifully updated home in Blackburn Hamlet. Surrounded by parks, schools & walking trails, it doesn't get more family-friendly than this! Step inside the substantial foyer & be greeted by a bright formal living room & dining room, a beautiful kitchen with tall cabinets, plenty of stone counter space & an eat-in area, a spacious family room, powder rm with a mudroom area & main floor laundry! You couldn't design a better space for entertaining! The spacious primary bedroom upstairs has a modern ensuite with a walk-in shower. Three additional great-sized bedrooms provide ample space for family or guests, with a second full bathroom (it's a vibe - we get it! But really one of the last things left to update in this home!). The finished basement is your canvas—whether it's a rec room, play space, office, or gym, the possibilities are endless. Let's not forget the private fenced-in backyard with no rear neighbours! Open House Sun Aug 18 2-4 pm (id:35885)
Property Details
|
MLS® Number
|
1405348 |
|
Property Type
|
Single Family |
|
Neigbourhood
|
Blackburn Hamlet |
|
Amenities Near By
|
Public Transit, Recreation Nearby, Shopping |
|
Communication Type
|
Internet Access |
|
Features
|
Automatic Garage Door Opener |
|
Parking Space Total
|
6 |
|
Storage Type
|
Storage Shed |
Building
|
Bathroom Total
|
3 |
|
Bedrooms Above Ground
|
4 |
|
Bedrooms Total
|
4 |
|
Appliances
|
Refrigerator, Dishwasher, Dryer, Freezer, Microwave Range Hood Combo, Stove, Washer |
|
Basement Development
|
Partially Finished |
|
Basement Features
|
Low |
|
Basement Type
|
Full (partially Finished) |
|
Constructed Date
|
1969 |
|
Construction Style Attachment
|
Detached |
|
Cooling Type
|
Central Air Conditioning |
|
Exterior Finish
|
Brick, Siding |
|
Flooring Type
|
Mixed Flooring, Hardwood, Ceramic |
|
Foundation Type
|
Poured Concrete |
|
Half Bath Total
|
1 |
|
Heating Fuel
|
Natural Gas |
|
Heating Type
|
Forced Air |
|
Type
|
House |
|
Utility Water
|
Municipal Water |
Parking
Land
|
Acreage
|
No |
|
Fence Type
|
Fenced Yard |
|
Land Amenities
|
Public Transit, Recreation Nearby, Shopping |
|
Sewer
|
Municipal Sewage System |
|
Size Depth
|
99 Ft ,11 In |
|
Size Frontage
|
59 Ft ,11 In |
|
Size Irregular
|
59.92 Ft X 99.88 Ft |
|
Size Total Text
|
59.92 Ft X 99.88 Ft |
|
Zoning Description
|
Residential |
Rooms
| Level |
Type |
Length |
Width |
Dimensions |
|
Second Level |
Primary Bedroom |
|
|
15'4" x 13'5" |
|
Second Level |
3pc Ensuite Bath |
|
|
8'3" x 5'1" |
|
Second Level |
Other |
|
|
4'10" x 5'1" |
|
Second Level |
Bedroom |
|
|
13'5" x 12'4" |
|
Second Level |
Bedroom |
|
|
14'4" x 10'2" |
|
Second Level |
Bedroom |
|
|
11'10" x 11'2" |
|
Second Level |
Full Bathroom |
|
|
10'2" x 5'1" |
|
Basement |
Recreation Room |
|
|
21'9" x 21'2" |
|
Basement |
Utility Room |
|
|
15'10" x 11'10" |
|
Main Level |
Living Room |
|
|
21'10" x 14'6" |
|
Main Level |
Dining Room |
|
|
11'11" x 10'0" |
|
Main Level |
Kitchen |
|
|
14'1" x 9'3" |
|
Main Level |
Eating Area |
|
|
8'5" x 7'9" |
|
Main Level |
Family Room |
|
|
27'8" x 13'8" |
|
Main Level |
Partial Bathroom |
|
|
5'7" x 4'3" |
https://www.realtor.ca/real-estate/27281534/54-centrepark-drive-gloucester-blackburn-hamlet

