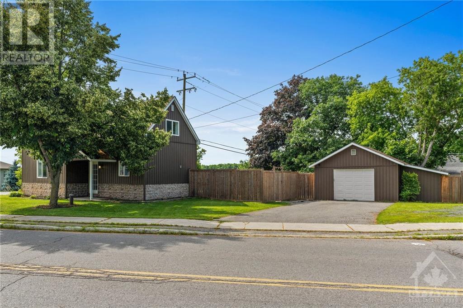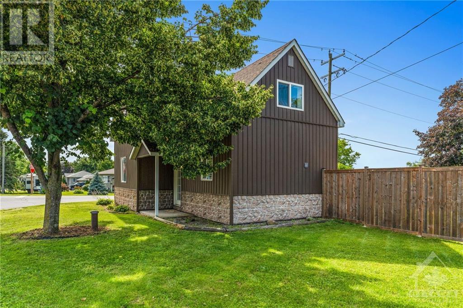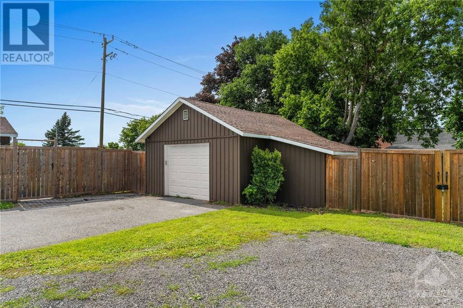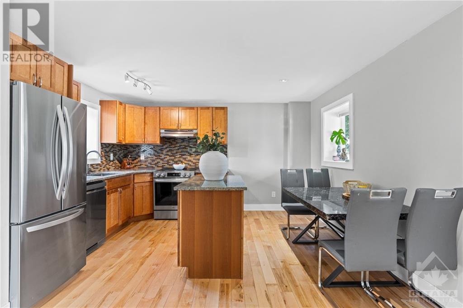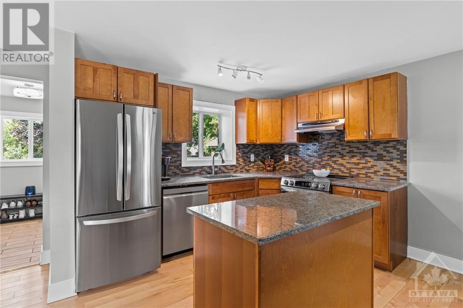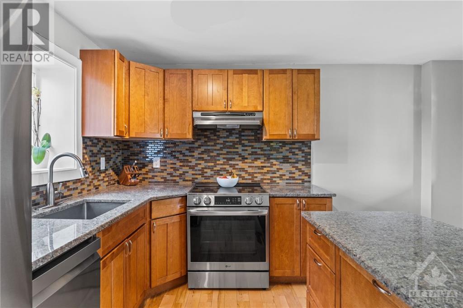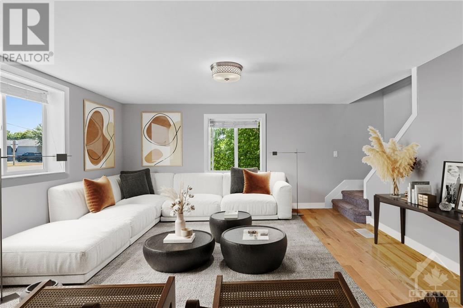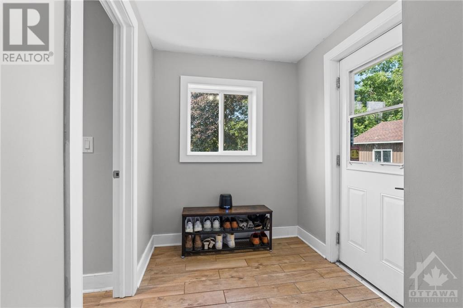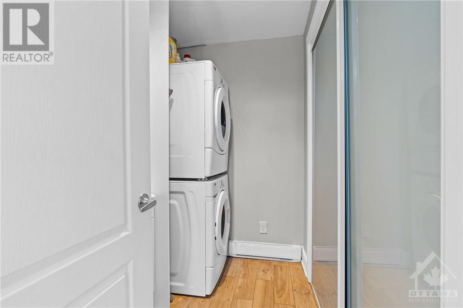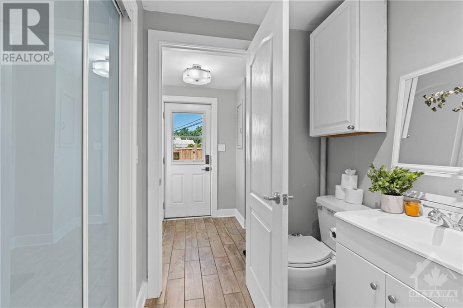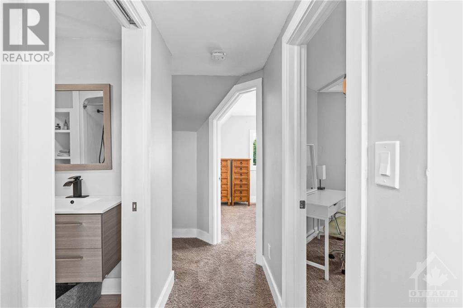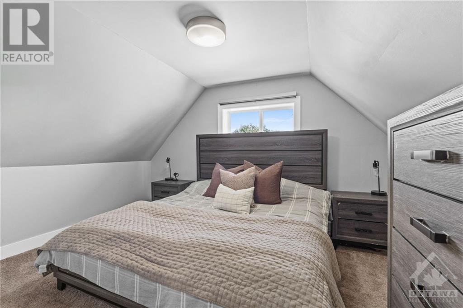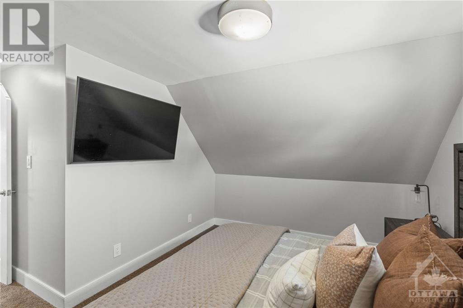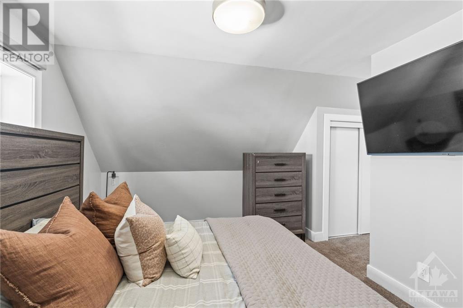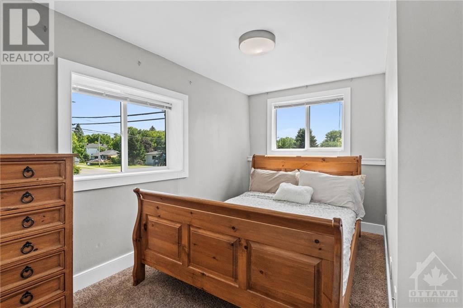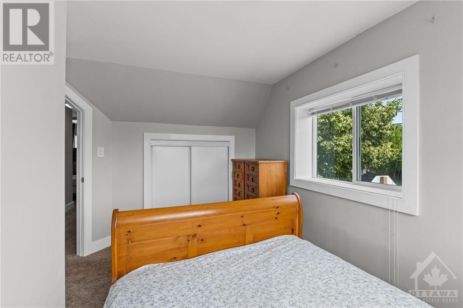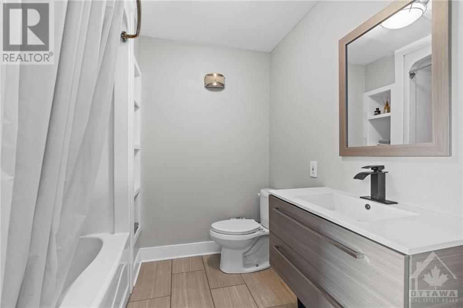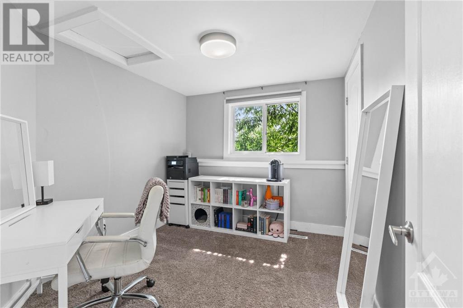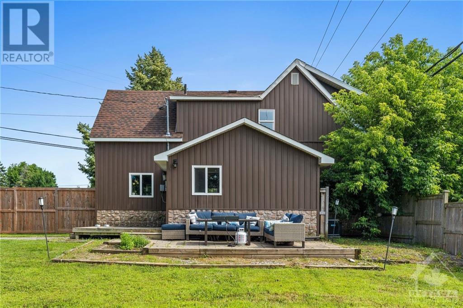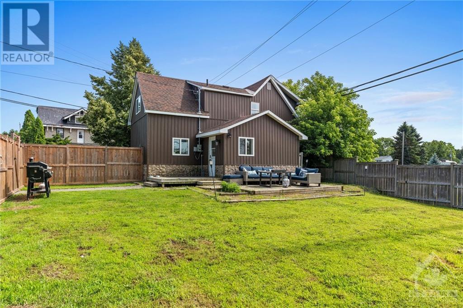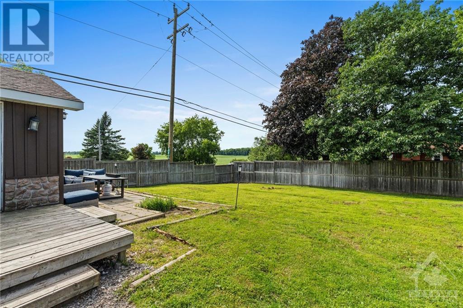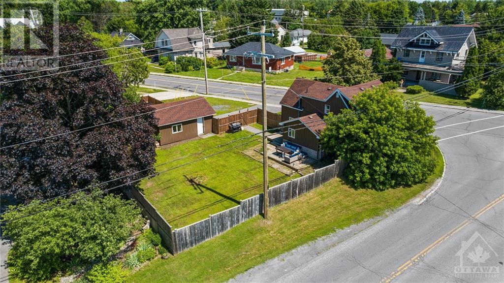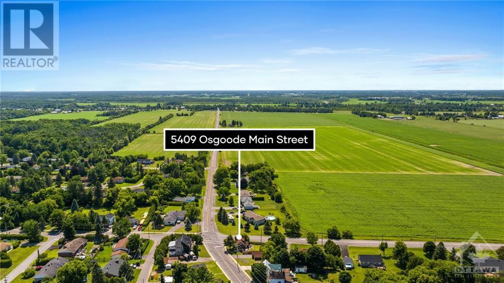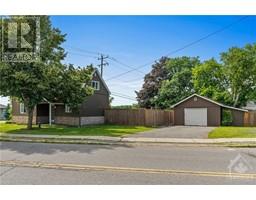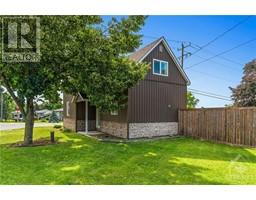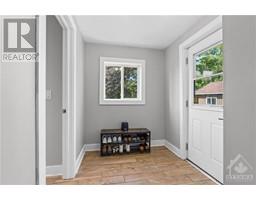3 Bedroom
2 Bathroom
Central Air Conditioning
Forced Air
$655,900
Looking for an affordable and updated family home with a large, fully fenced backyard? This 3-bedroom home in Osgoode Village is ideal for first-time homebuyers and downsizers. Enjoy a spacious open-concept great room and eat-in kitchen. Upstairs, find three cozy bedrooms and a modern 4-piece bathroom with heated tile floors. The property features a large detached garage, separate storage, and parking for at least six cars. Upgrades since 2015 include new hardwood, tile & carpet, windows, lights & LED electric fireplace, septic system, deck, fully fenced yard, siding & stone band, Wiring, Upgraded Panel & Insulation. Updates since 2020 include brand-new LG appliances (stove, fridge, dishwasher), furnace, water softener system, and upgraded driveway for extra parking. Walking distance to shops, restaurants, the arena, and the medical centre. Move in and enjoy living in Osgoode Village. Truly turnkey! (id:35885)
Property Details
|
MLS® Number
|
1400449 |
|
Property Type
|
Single Family |
|
Neigbourhood
|
Osgoode Village |
|
Amenities Near By
|
Recreation Nearby, Shopping, Water Nearby |
|
Parking Space Total
|
6 |
|
Road Type
|
Paved Road |
Building
|
Bathroom Total
|
2 |
|
Bedrooms Above Ground
|
3 |
|
Bedrooms Total
|
3 |
|
Appliances
|
Refrigerator, Oven - Built-in, Dishwasher, Dryer, Hood Fan, Washer |
|
Basement Development
|
Unfinished |
|
Basement Features
|
Low |
|
Basement Type
|
Full (unfinished) |
|
Construction Style Attachment
|
Detached |
|
Cooling Type
|
Central Air Conditioning |
|
Exterior Finish
|
Vinyl |
|
Flooring Type
|
Carpeted, Hardwood, Ceramic |
|
Foundation Type
|
Stone |
|
Half Bath Total
|
2 |
|
Heating Fuel
|
Natural Gas |
|
Heating Type
|
Forced Air |
|
Stories Total
|
2 |
|
Type
|
House |
|
Utility Water
|
Drilled Well |
Parking
Land
|
Acreage
|
No |
|
Land Amenities
|
Recreation Nearby, Shopping, Water Nearby |
|
Sewer
|
Septic System |
|
Size Depth
|
56 Ft ,4 In |
|
Size Frontage
|
106 Ft |
|
Size Irregular
|
105.97 Ft X 56.3 Ft (irregular Lot) |
|
Size Total Text
|
105.97 Ft X 56.3 Ft (irregular Lot) |
|
Zoning Description
|
Residential |
Rooms
| Level |
Type |
Length |
Width |
Dimensions |
|
Second Level |
Primary Bedroom |
|
|
13'9" x 9'9" |
|
Second Level |
Bedroom |
|
|
13'0" x 9'6" |
|
Second Level |
4pc Bathroom |
|
|
7'6" x 7'0" |
|
Main Level |
Family Room |
|
|
16'0" x 15'0" |
|
Main Level |
Kitchen |
|
|
15'0" x 13'0" |
|
Main Level |
2pc Bathroom |
|
|
Measurements not available |
|
Main Level |
Laundry Room |
|
|
7'8" x 5'6" |
https://www.realtor.ca/real-estate/27130965/5409-osgoode-main-street-osgoode-osgoode-village

