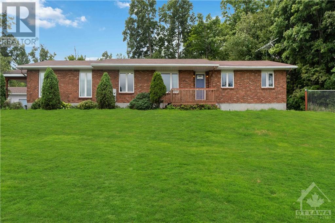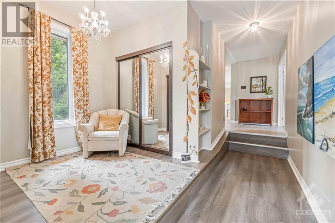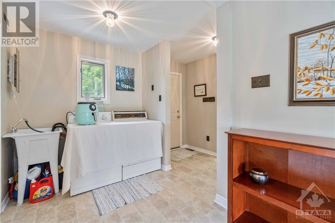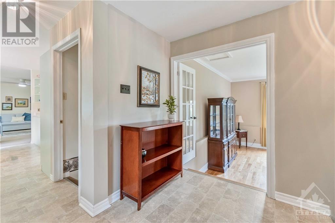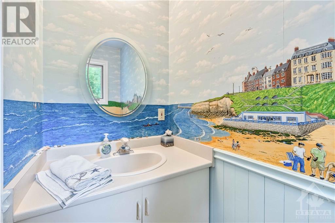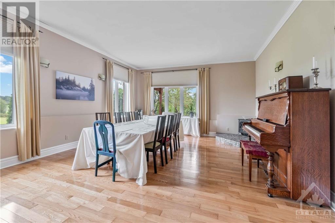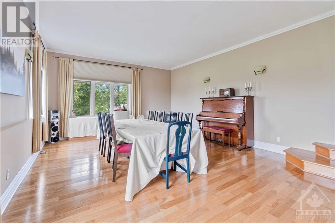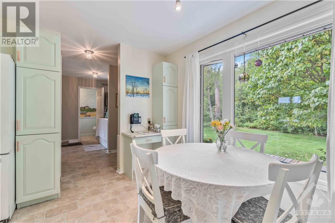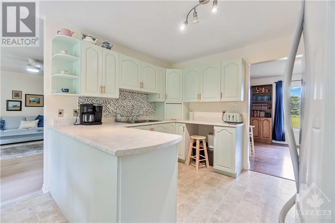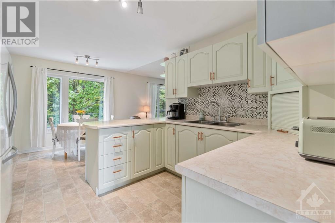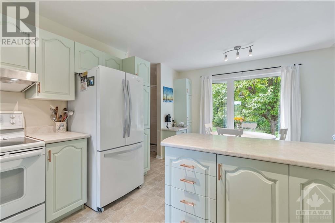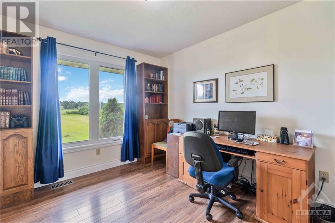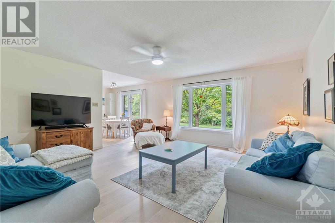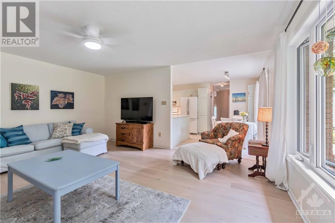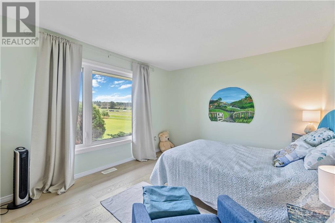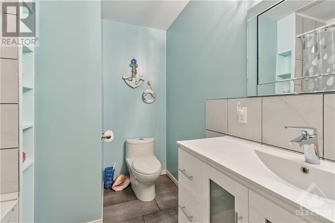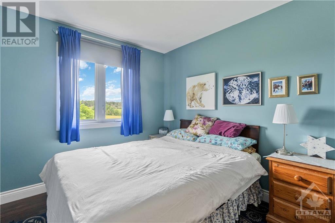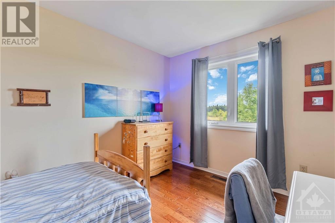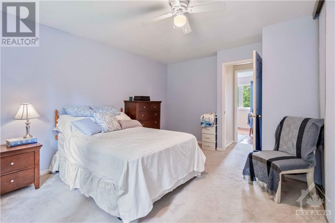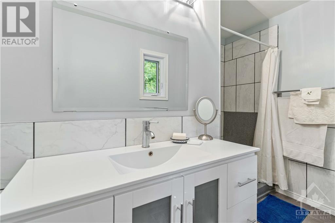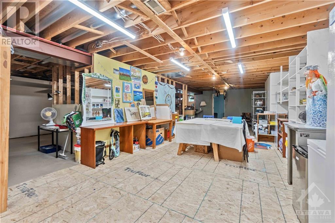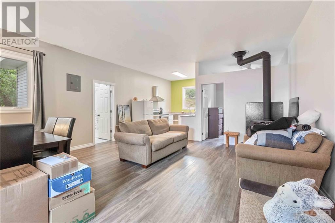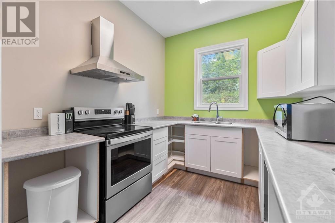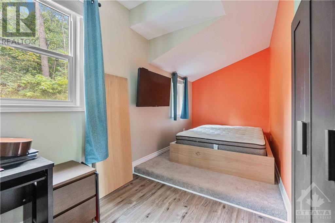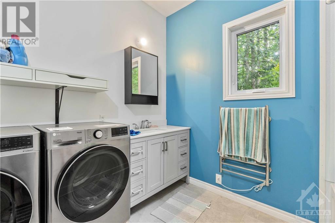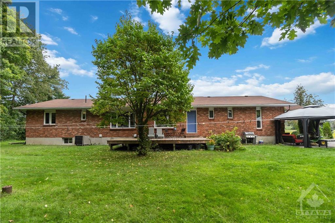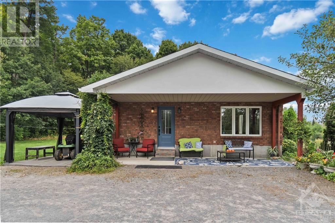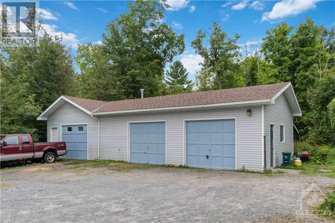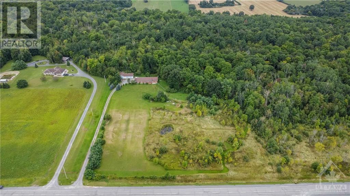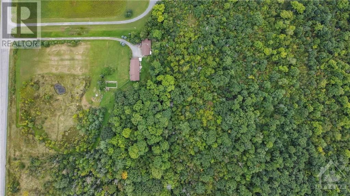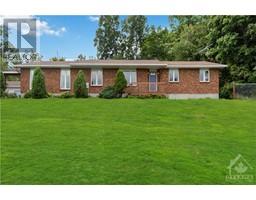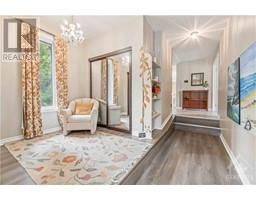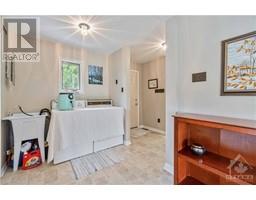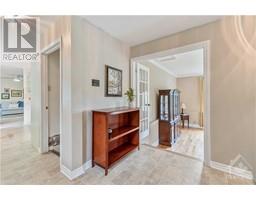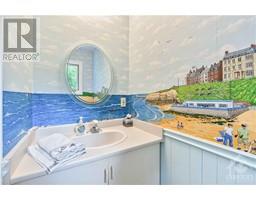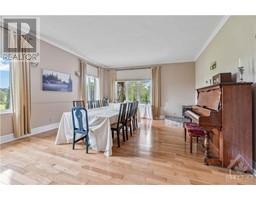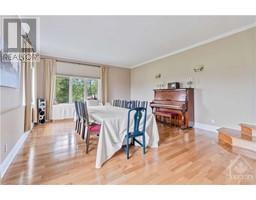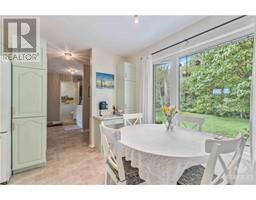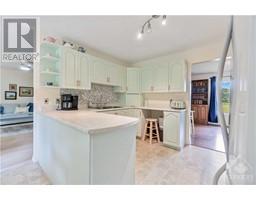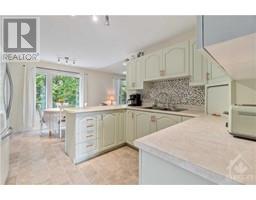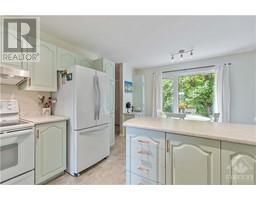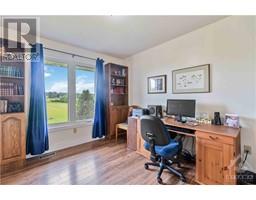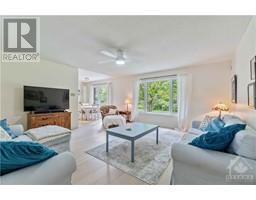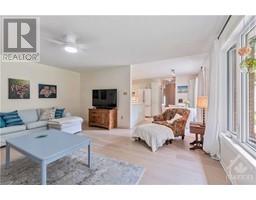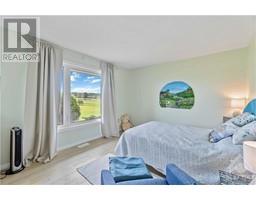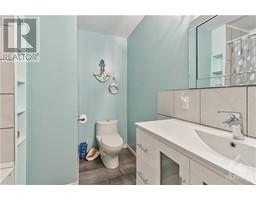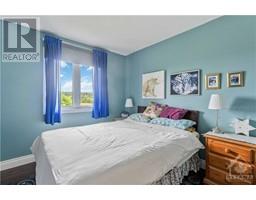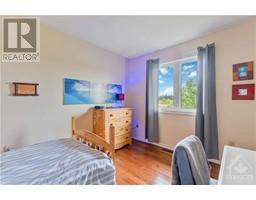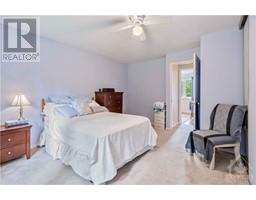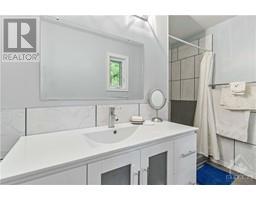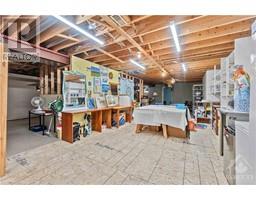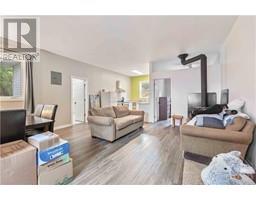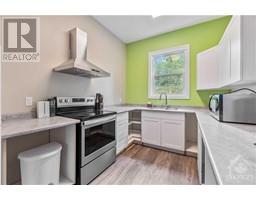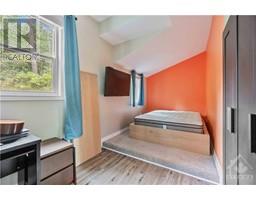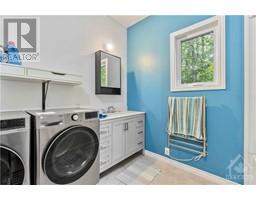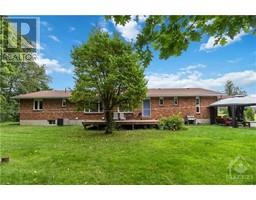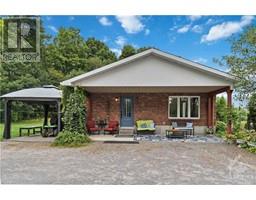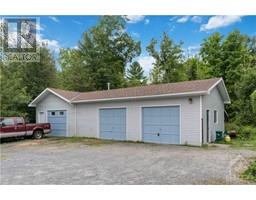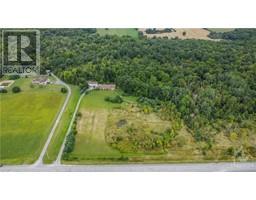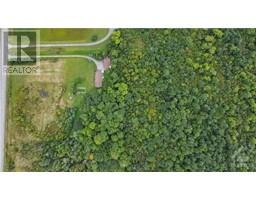6 Bedroom
4 Bathroom
Bungalow
Fireplace
Heat Pump
Forced Air, Heat Pump
Acreage
$995,000
Come home to this sprawling 10 acre country estate with beautiful brick bungalow, oversized garage & additional 36’x18’ outbuilding/suite. This property has so much to offer! No need to worry about hosting guests here. The entertainment sized dining room can accommodate large family gatherings. You can also put your guests up in one of the many bedrooms within the main home, or have them stay in their own private suite featuring separate bedroom, kitchen area, living room with wood stove and 4pc. bathroom with laundry! Not to mention, the property itself offers lots to explore. Have you’re own foraging adventure or enjoy an evening outside around the fire pit. Geo thermal ground loop installed in 2020, just needs the compressor unit. Other updates include: most windows 2019 (excluding laundry & 2pc. bath), septic extension 2023, Asphalt shingles approx 2015 on main house, garage asphalt shingles approx 2019. Lovingly maintained home by second owners of 22 years! Make it yours to enjoy! (id:35885)
Property Details
|
MLS® Number
|
1408895 |
|
Property Type
|
Single Family |
|
Neigbourhood
|
Kinburn |
|
Amenities Near By
|
Recreation Nearby |
|
Communication Type
|
Cable Internet Access |
|
Features
|
Acreage, Wooded Area |
|
Parking Space Total
|
9 |
|
Road Type
|
Paved Road |
Building
|
Bathroom Total
|
4 |
|
Bedrooms Above Ground
|
5 |
|
Bedrooms Below Ground
|
1 |
|
Bedrooms Total
|
6 |
|
Appliances
|
Refrigerator, Dryer, Hood Fan, Stove, Washer, Blinds |
|
Architectural Style
|
Bungalow |
|
Basement Development
|
Partially Finished |
|
Basement Type
|
Full (partially Finished) |
|
Constructed Date
|
1989 |
|
Construction Style Attachment
|
Detached |
|
Cooling Type
|
Heat Pump |
|
Exterior Finish
|
Brick |
|
Fireplace Present
|
Yes |
|
Fireplace Total
|
2 |
|
Fixture
|
Drapes/window Coverings |
|
Flooring Type
|
Hardwood, Laminate, Vinyl |
|
Foundation Type
|
Poured Concrete |
|
Half Bath Total
|
1 |
|
Heating Fuel
|
Electric, Other |
|
Heating Type
|
Forced Air, Heat Pump |
|
Stories Total
|
1 |
|
Type
|
House |
|
Utility Water
|
Drilled Well |
Parking
|
Detached Garage
|
|
|
Oversize
|
|
|
Gravel
|
|
Land
|
Acreage
|
Yes |
|
Land Amenities
|
Recreation Nearby |
|
Sewer
|
Septic System |
|
Size Depth
|
773 Ft ,4 In |
|
Size Frontage
|
500 Ft ,1 In |
|
Size Irregular
|
10.16 |
|
Size Total
|
10.16 Ac |
|
Size Total Text
|
10.16 Ac |
|
Zoning Description
|
Rural |
Rooms
| Level |
Type |
Length |
Width |
Dimensions |
|
Lower Level |
Bedroom |
|
|
13'3" x 12'8" |
|
Lower Level |
Den |
|
|
23'9" x 13'1" |
|
Lower Level |
Workshop |
|
|
13'5" x 11'11" |
|
Lower Level |
Recreation Room |
|
|
27'8" x 10'8" |
|
Main Level |
Foyer |
|
|
7'2" x 7'0" |
|
Main Level |
Dining Room |
|
|
23'5" x 16'4" |
|
Main Level |
Living Room |
|
|
16'11" x 15'6" |
|
Main Level |
Kitchen |
|
|
11'0" x 9'0" |
|
Main Level |
Eating Area |
|
|
9'11" x 8'0" |
|
Main Level |
2pc Bathroom |
|
|
6'5" x 3'3" |
|
Main Level |
Office |
|
|
11'1" x 10'1" |
|
Main Level |
Bedroom |
|
|
10'5" x 9'2" |
|
Main Level |
Bedroom |
|
|
12'10" x 9'3" |
|
Main Level |
Bedroom |
|
|
13'9" x 10'11" |
|
Main Level |
Primary Bedroom |
|
|
15'0" x 10'11" |
|
Main Level |
3pc Ensuite Bath |
|
|
9'6" x 4'10" |
|
Main Level |
4pc Bathroom |
|
|
7'5" x 5'10" |
Utilities
https://www.realtor.ca/real-estate/27356127/5423-carp-road-kinburn-kinburn

