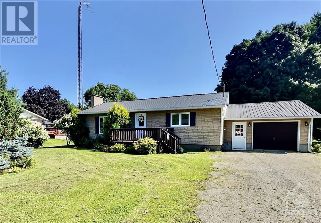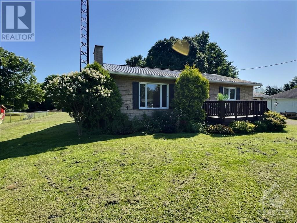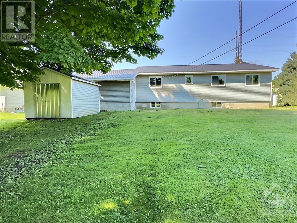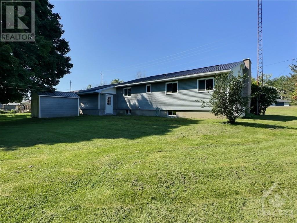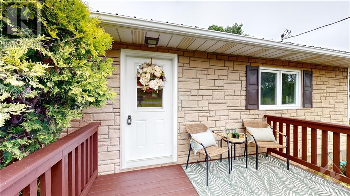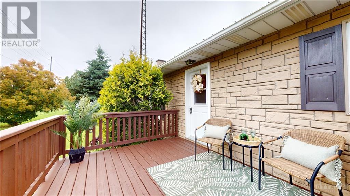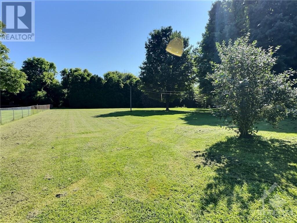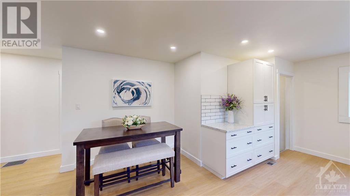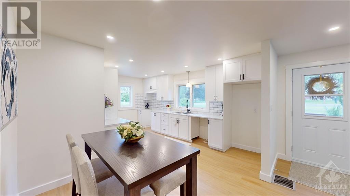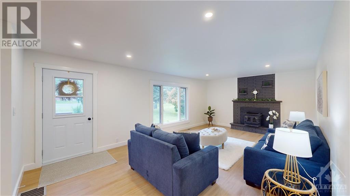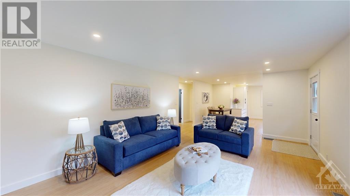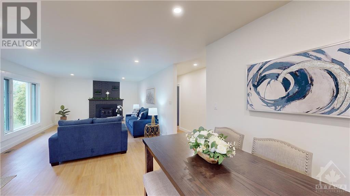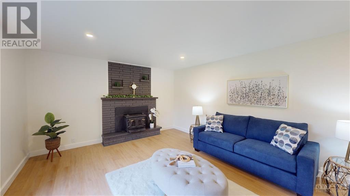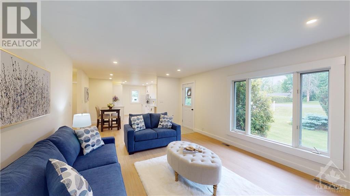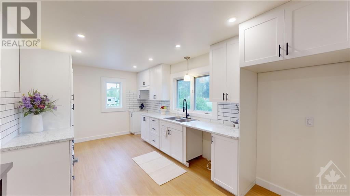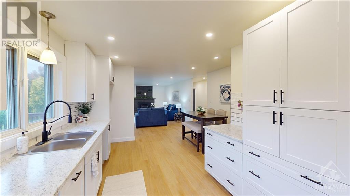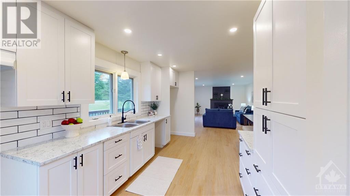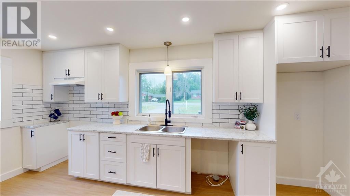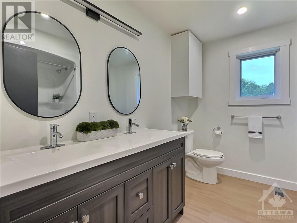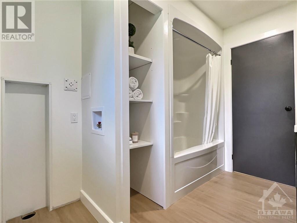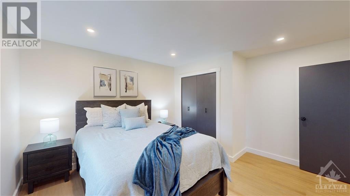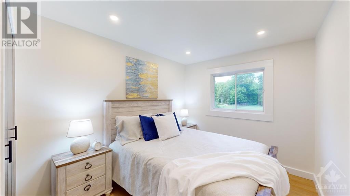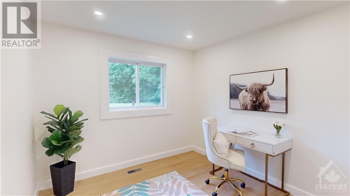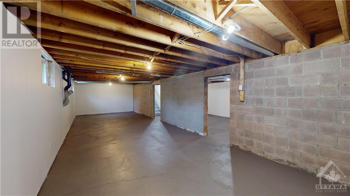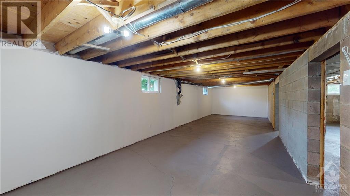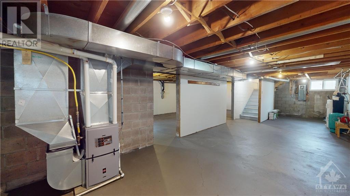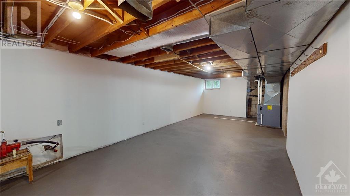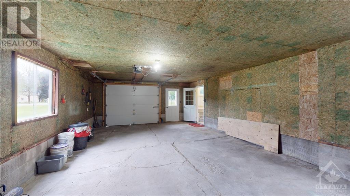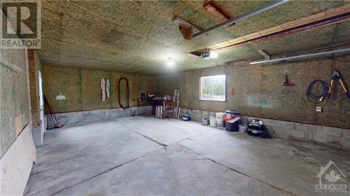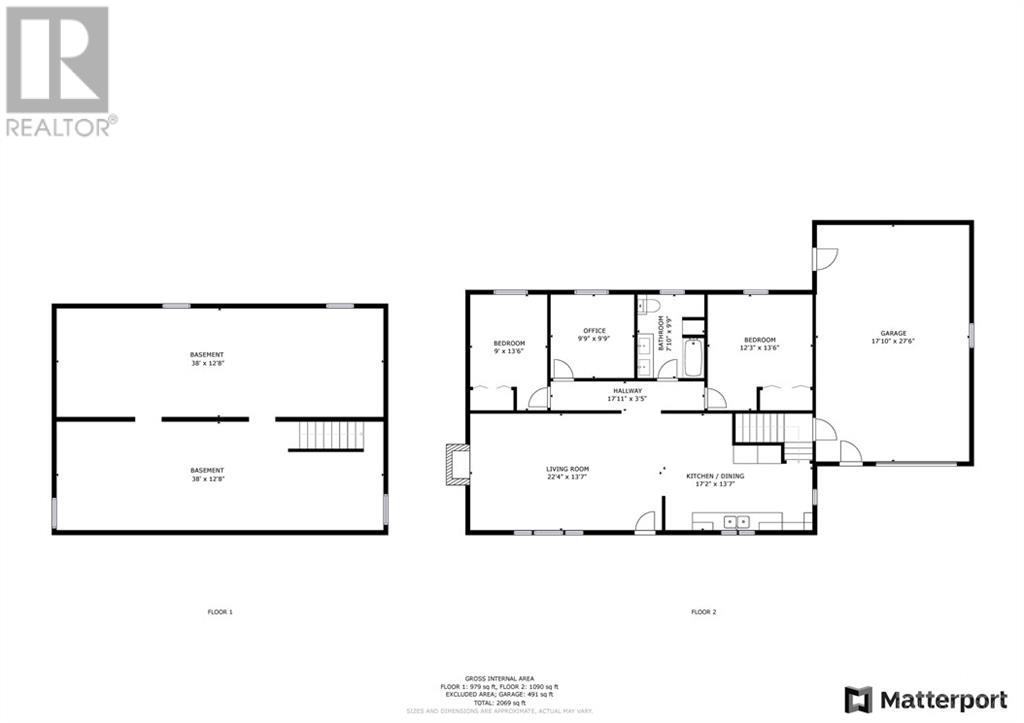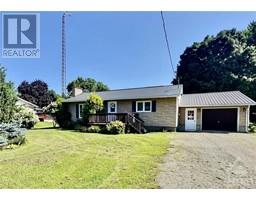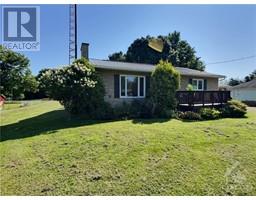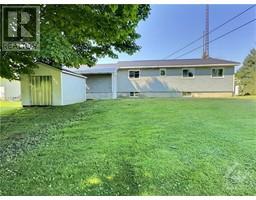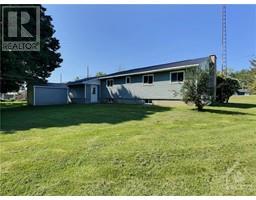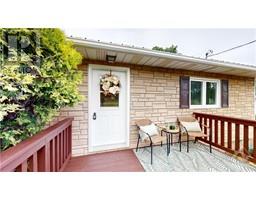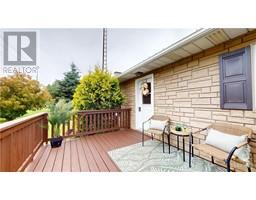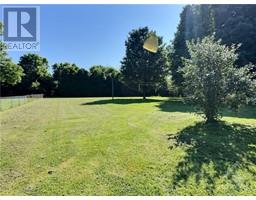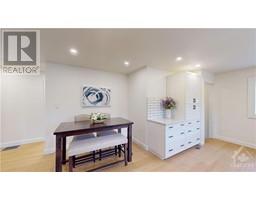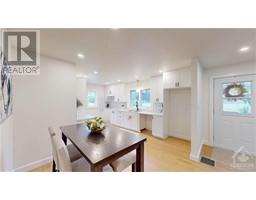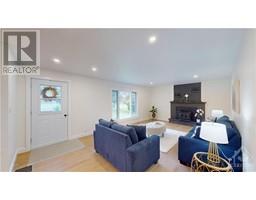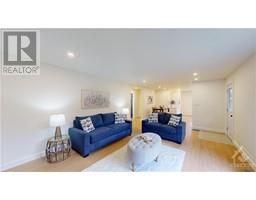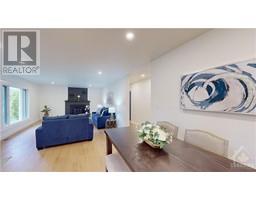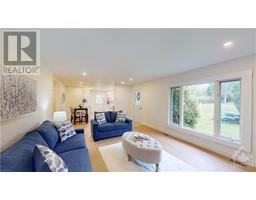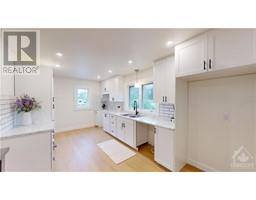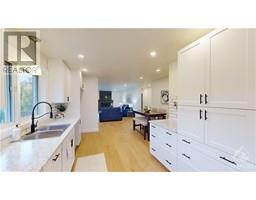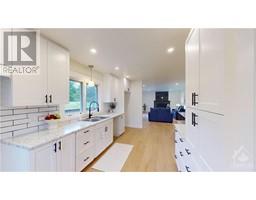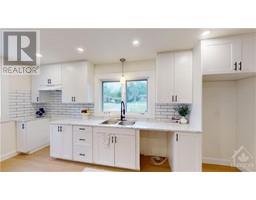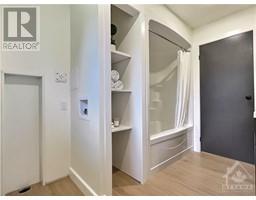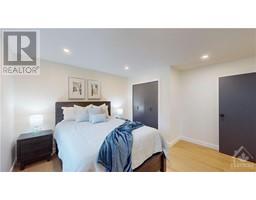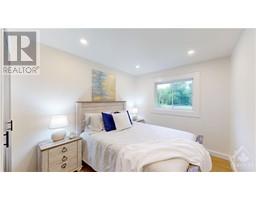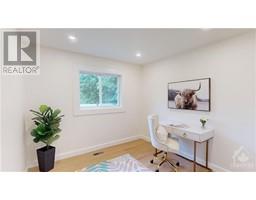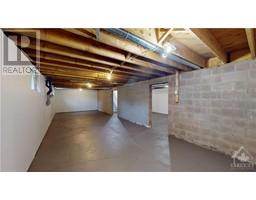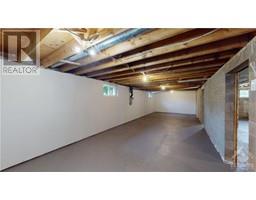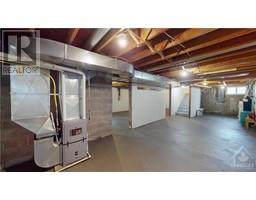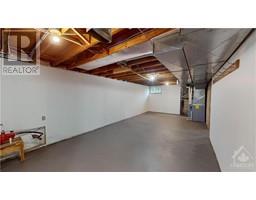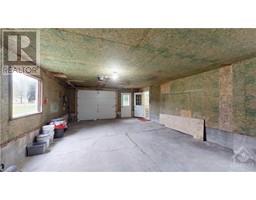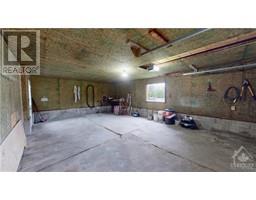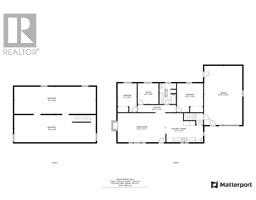3 Bedroom
1 Bathroom
Bungalow
Fireplace
None
Forced Air
$449,000
Welcome to this beautifully renovated 3-bedroom, 1-bathroom home, nestled in the serene outskirts of Iroquois. This charming rural property combines modern design and functionality, making it the ideal retreat from city life. Perfect for first-time homebuyers or those looking to downsize, this home has it all. Experience updates throughout, including a re-insulated, rewired, and drywalled basement ready for your personal touch. The kitchen, bathroom, and flooring are all new, and the furnace was replaced in 2021. A durable steel roof adds to the home's long-term value and peace of mind. Enjoy the perfect blend of rural tranquility with easy access to local amenities. Embrace the peace and quiet of country living while being just a short drive from schools, shops, and recreational facilities. This gem won't last long, so book your viewing today! (id:35885)
Property Details
|
MLS® Number
|
1406023 |
|
Property Type
|
Single Family |
|
Neigbourhood
|
Iroquois |
|
Amenities Near By
|
Golf Nearby, Shopping, Water Nearby |
|
Communication Type
|
Internet Access |
|
Community Features
|
Family Oriented |
|
Easement
|
None |
|
Features
|
Automatic Garage Door Opener |
|
Parking Space Total
|
6 |
|
Storage Type
|
Storage Shed |
|
Structure
|
Deck |
Building
|
Bathroom Total
|
1 |
|
Bedrooms Above Ground
|
3 |
|
Bedrooms Total
|
3 |
|
Appliances
|
Hood Fan |
|
Architectural Style
|
Bungalow |
|
Basement Development
|
Unfinished |
|
Basement Type
|
Full (unfinished) |
|
Constructed Date
|
1974 |
|
Construction Style Attachment
|
Detached |
|
Cooling Type
|
None |
|
Exterior Finish
|
Siding |
|
Fire Protection
|
Smoke Detectors |
|
Fireplace Present
|
Yes |
|
Fireplace Total
|
1 |
|
Flooring Type
|
Vinyl |
|
Foundation Type
|
Block |
|
Heating Fuel
|
Propane |
|
Heating Type
|
Forced Air |
|
Stories Total
|
1 |
|
Type
|
House |
|
Utility Water
|
Drilled Well |
Parking
Land
|
Acreage
|
No |
|
Land Amenities
|
Golf Nearby, Shopping, Water Nearby |
|
Sewer
|
Septic System |
|
Size Depth
|
259 Ft ,9 In |
|
Size Frontage
|
110 Ft |
|
Size Irregular
|
110 Ft X 259.78 Ft |
|
Size Total Text
|
110 Ft X 259.78 Ft |
|
Zoning Description
|
Ru |
Rooms
| Level |
Type |
Length |
Width |
Dimensions |
|
Basement |
Other |
|
|
38'0" x 25'6" |
|
Main Level |
Kitchen |
|
|
17'2" x 13'7" |
|
Main Level |
Family Room/fireplace |
|
|
22'4" x 13'7" |
|
Main Level |
4pc Bathroom |
|
|
7'10" x 9'9" |
|
Main Level |
Primary Bedroom |
|
|
12'3" x 13'6" |
|
Main Level |
Bedroom |
|
|
9'9" x 9'9" |
|
Main Level |
Bedroom |
|
|
9'0" x 13'6" |
https://www.realtor.ca/real-estate/27263165/5433-brinston-road-iroquois-iroquois

