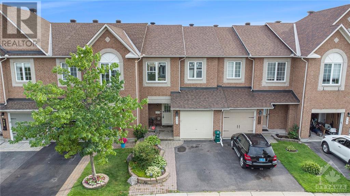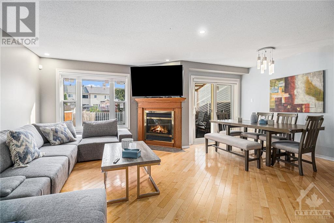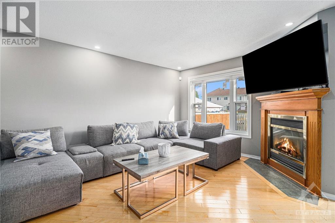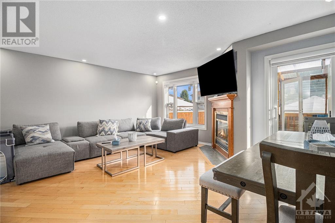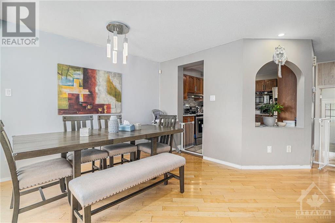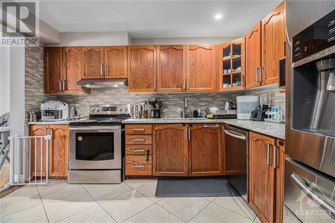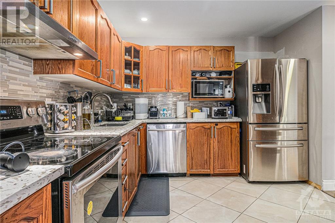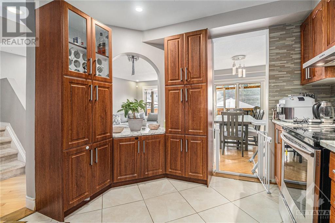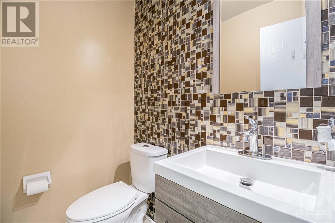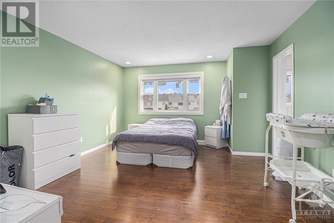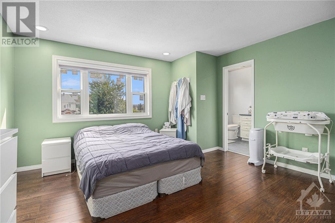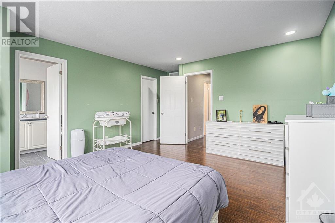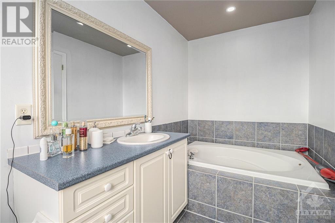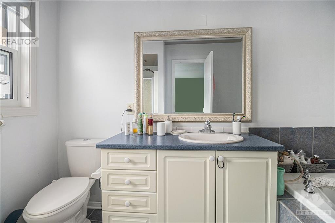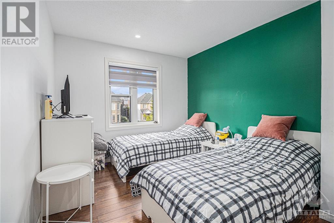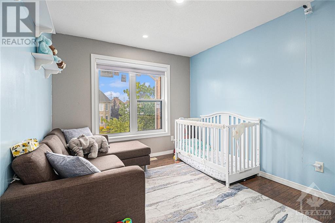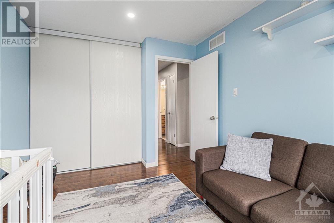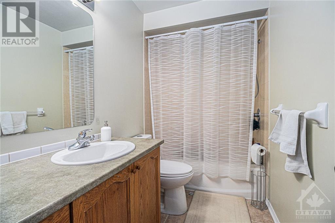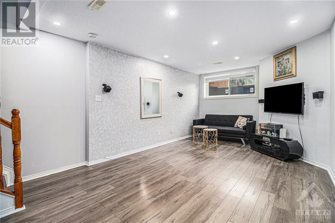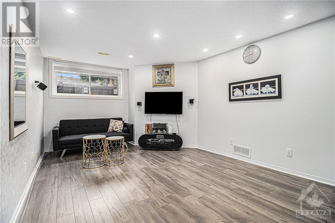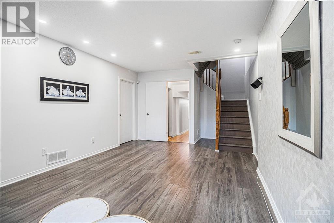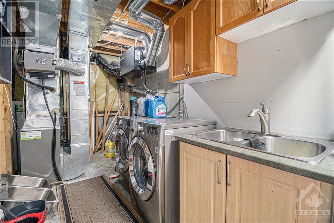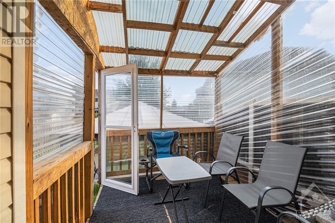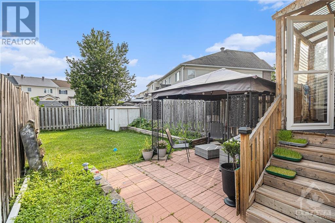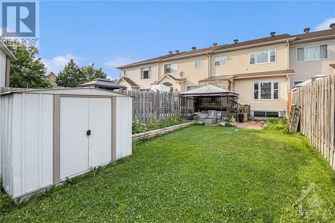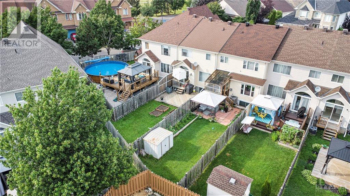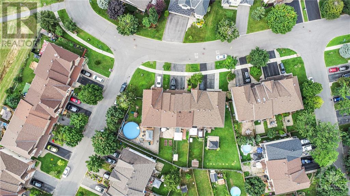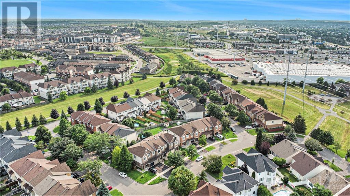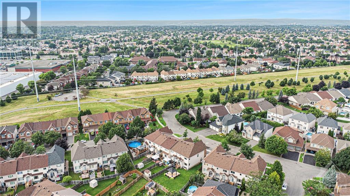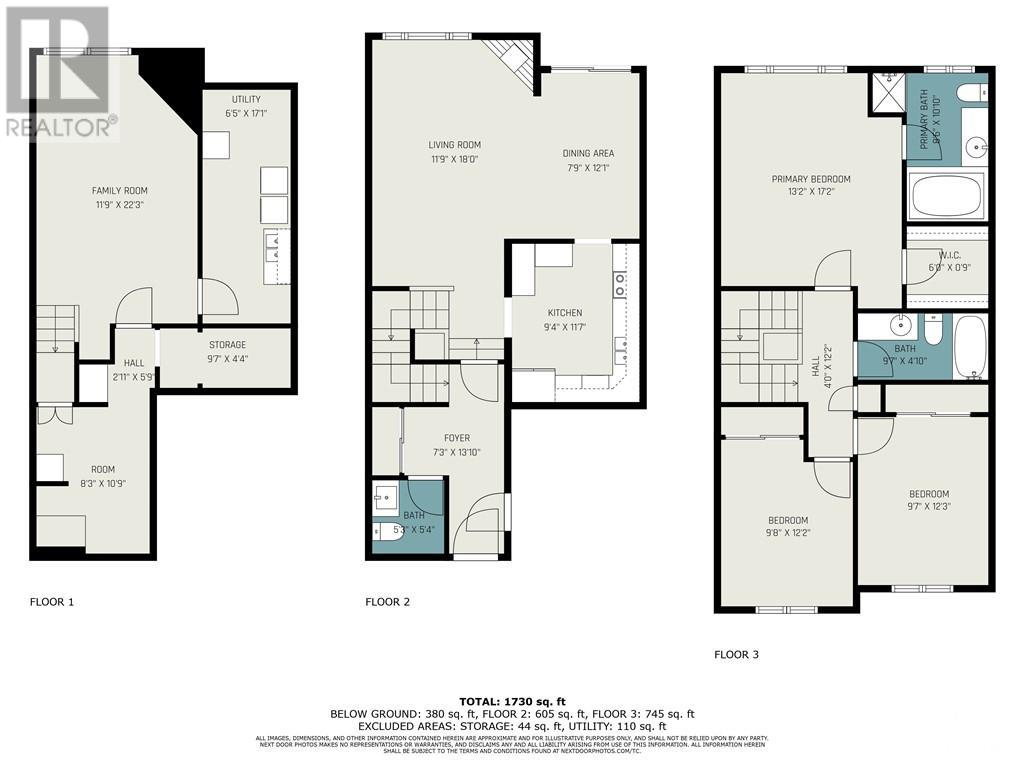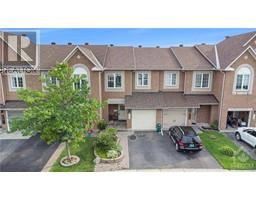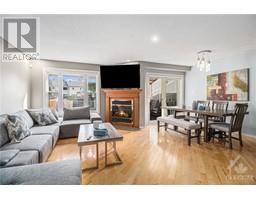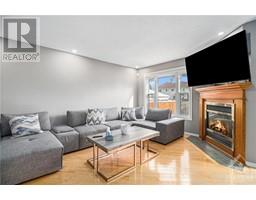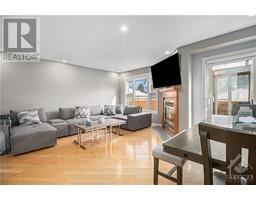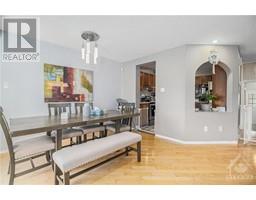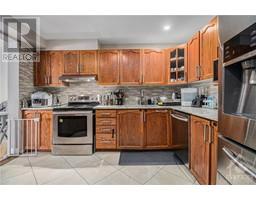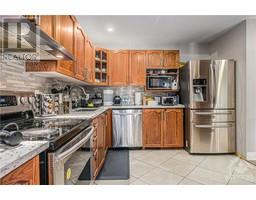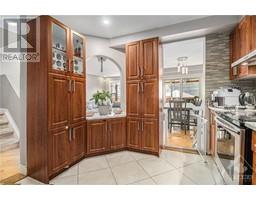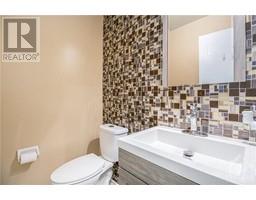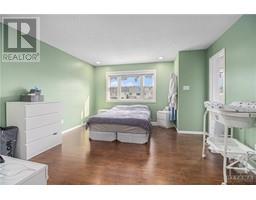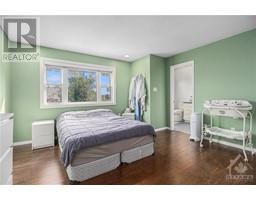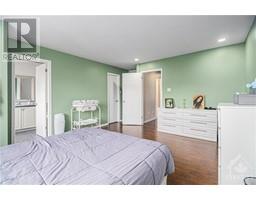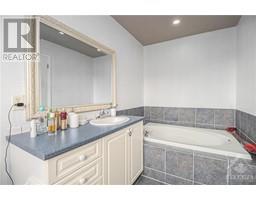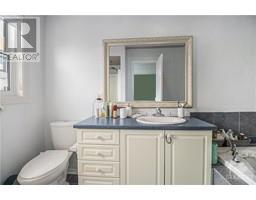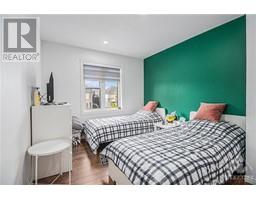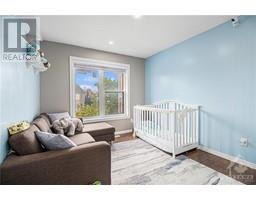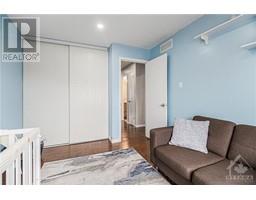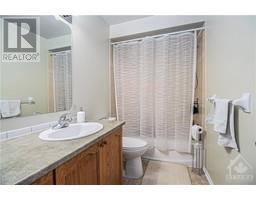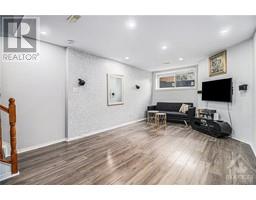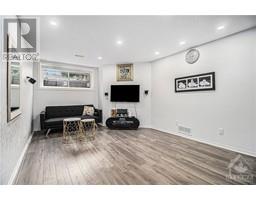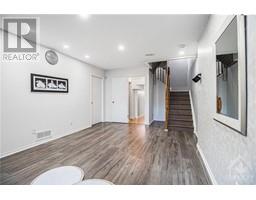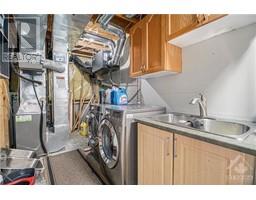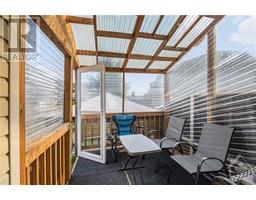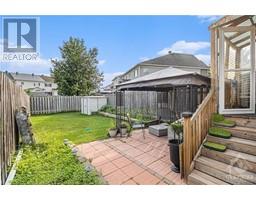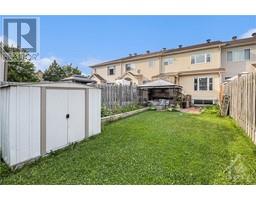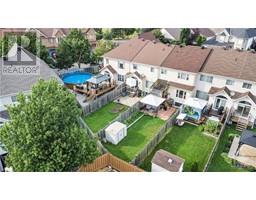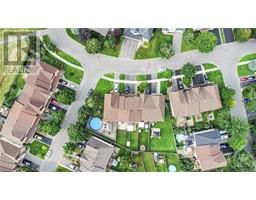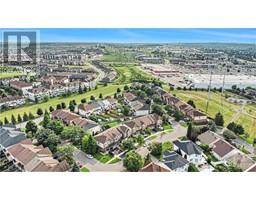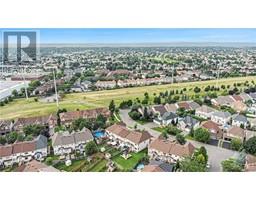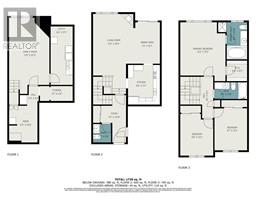3 Bedroom
3 Bathroom
Fireplace
Central Air Conditioning
Forced Air
$600,000
QUICK CLOSING POSSIBLE! Don't miss this well maintained 3 bed, 2.5 bath Minto townhome located on a great lot in the ever popular, family orientated Avalon neighbourhood of Orleans. The main level offers functional, bright open concept living/dining area overlooked by kitchen w/ plenty of cabinetry & all appliances. Head upstairs to the second level to discover primary bedroom w/ 4pc ensuite & walk-in closet. 2 further good sized bedrooms & main bath complete the level. More space awaits in the lower level w/ bright rec. room & extra den space - a spot to relax or set up that home office! Lower level laundry/utility room & storage space. Enjoy a backyard larger than you would expect for a townhome thanks to the large lot size! With an enclosed deck space, pergola, patio & green space relaxing & enjoying the good weather is easy! Roof 2024. Furnace & AC 2016. Great location close to transit, shopping, restaurants, parks, schools, playground! Book your showing today! Easy to view! (id:35885)
Property Details
|
MLS® Number
|
1409823 |
|
Property Type
|
Single Family |
|
Neigbourhood
|
Avalon |
|
Amenities Near By
|
Public Transit, Recreation Nearby, Shopping |
|
Community Features
|
Family Oriented |
|
Features
|
Automatic Garage Door Opener |
|
Parking Space Total
|
3 |
Building
|
Bathroom Total
|
3 |
|
Bedrooms Above Ground
|
3 |
|
Bedrooms Total
|
3 |
|
Appliances
|
Refrigerator, Dishwasher, Dryer, Stove, Washer |
|
Basement Development
|
Finished |
|
Basement Type
|
Full (finished) |
|
Constructed Date
|
2001 |
|
Cooling Type
|
Central Air Conditioning |
|
Exterior Finish
|
Brick, Siding |
|
Fireplace Present
|
Yes |
|
Fireplace Total
|
1 |
|
Flooring Type
|
Mixed Flooring |
|
Foundation Type
|
Poured Concrete |
|
Half Bath Total
|
1 |
|
Heating Fuel
|
Natural Gas |
|
Heating Type
|
Forced Air |
|
Stories Total
|
2 |
|
Type
|
Row / Townhouse |
|
Utility Water
|
Municipal Water |
Parking
|
Attached Garage
|
|
|
Inside Entry
|
|
|
Surfaced
|
|
Land
|
Acreage
|
No |
|
Fence Type
|
Fenced Yard |
|
Land Amenities
|
Public Transit, Recreation Nearby, Shopping |
|
Sewer
|
Municipal Sewage System |
|
Size Depth
|
129 Ft |
|
Size Frontage
|
20 Ft ,4 In |
|
Size Irregular
|
20.35 Ft X 129 Ft (irregular Lot) |
|
Size Total Text
|
20.35 Ft X 129 Ft (irregular Lot) |
|
Zoning Description
|
Res |
Rooms
| Level |
Type |
Length |
Width |
Dimensions |
|
Second Level |
Primary Bedroom |
|
|
15'6" x 13'2" |
|
Second Level |
4pc Ensuite Bath |
|
|
Measurements not available |
|
Second Level |
Bedroom |
|
|
12'0" x 9'6" |
|
Second Level |
Bedroom |
|
|
12'8" x 9'8" |
|
Second Level |
Full Bathroom |
|
|
Measurements not available |
|
Second Level |
Other |
|
|
Measurements not available |
|
Lower Level |
Recreation Room |
|
|
11'9" x 22'3" |
|
Lower Level |
Laundry Room |
|
|
Measurements not available |
|
Lower Level |
Den |
|
|
10'9" x 8'3" |
|
Main Level |
Living Room |
|
|
17'6" x 11'1" |
|
Main Level |
Dining Room |
|
|
11'6" x 8'0" |
|
Main Level |
Kitchen |
|
|
11'7" x 10'0" |
|
Main Level |
Partial Bathroom |
|
|
Measurements not available |
https://www.realtor.ca/real-estate/27357279/544-chardonnay-drive-ottawa-avalon

