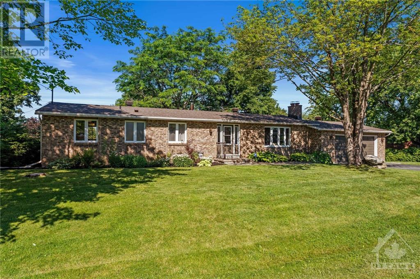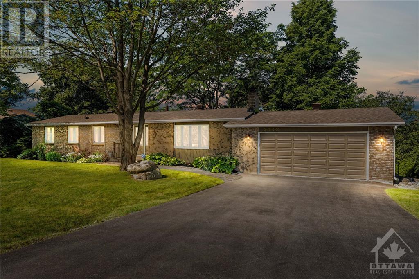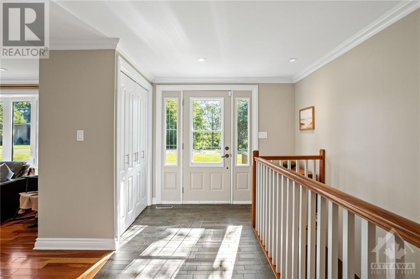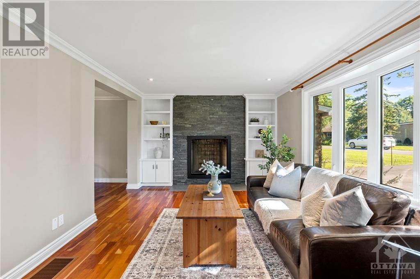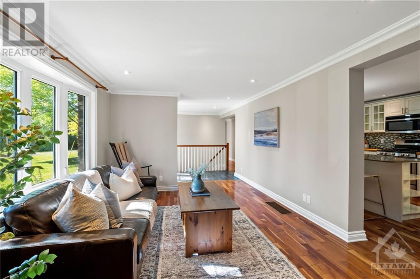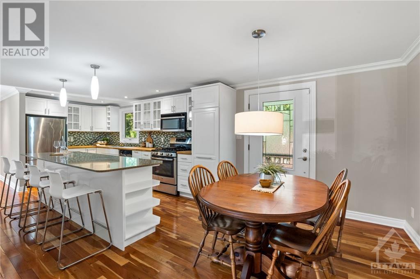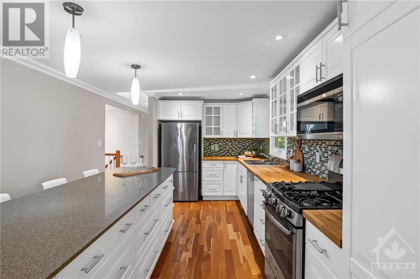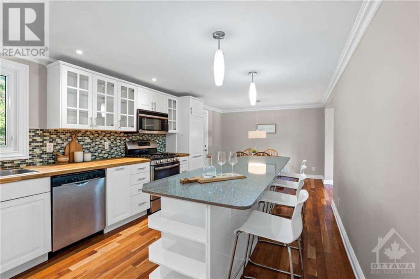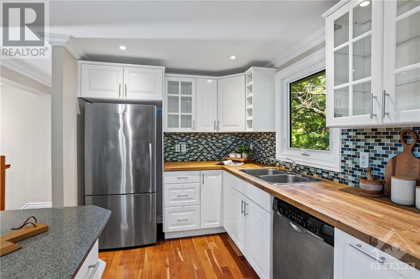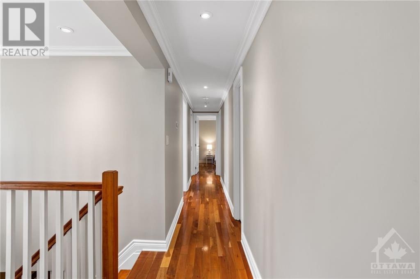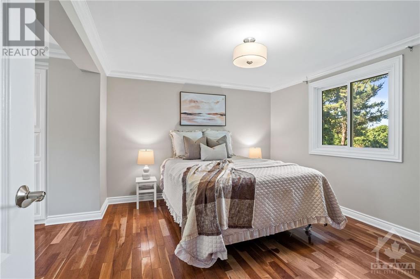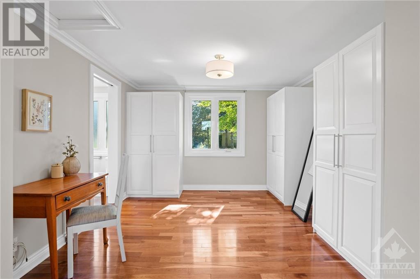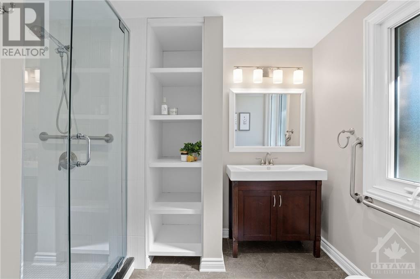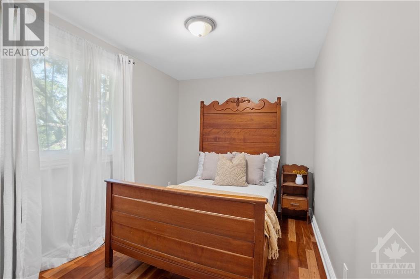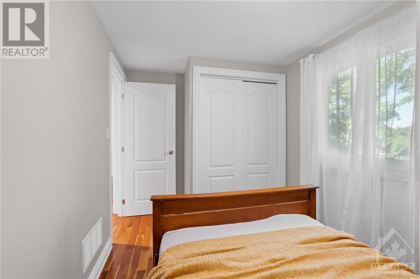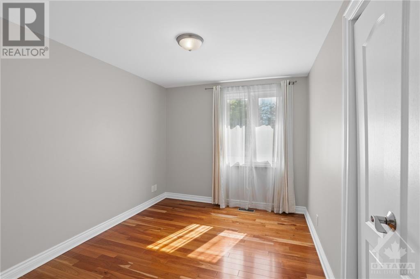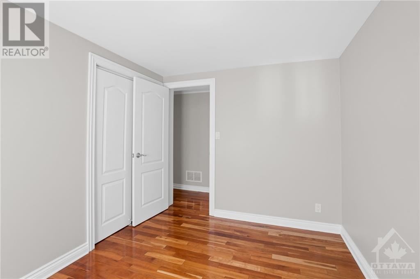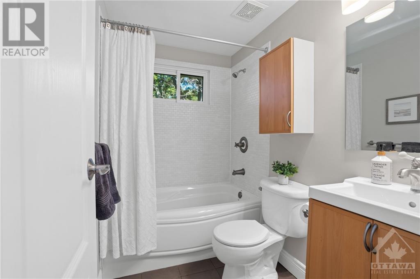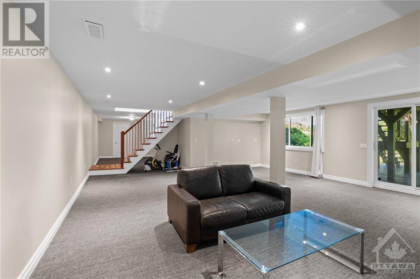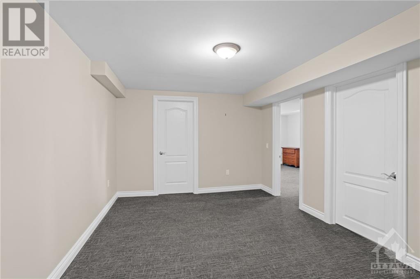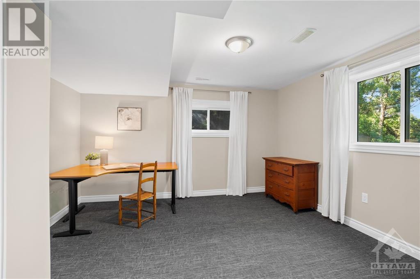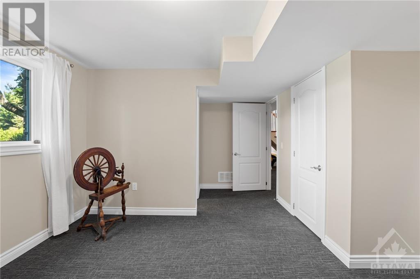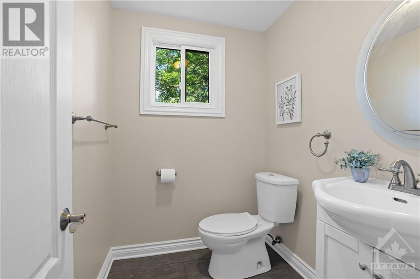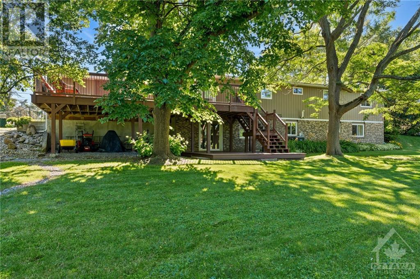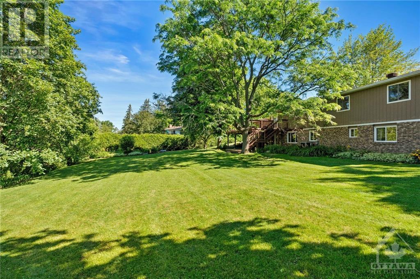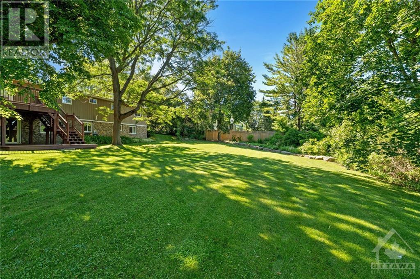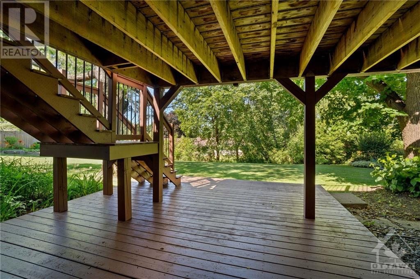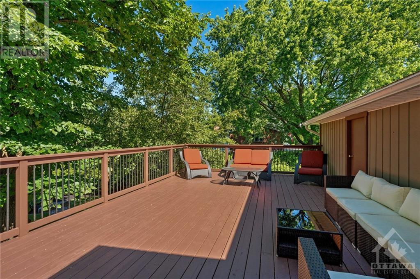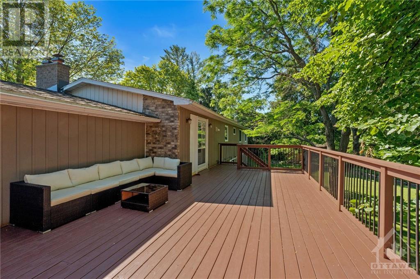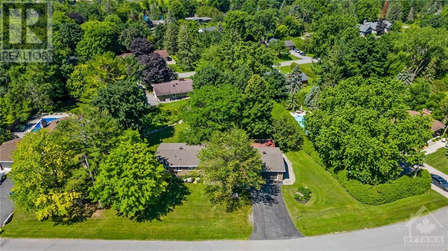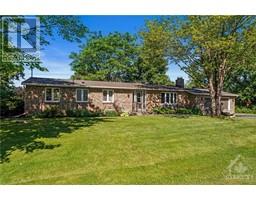4 Bedroom
3 Bathroom
Bungalow
Fireplace
Central Air Conditioning
Forced Air
Underground Sprinkler
$850,000
Welcome to this charming, walk-out bungalow! Nestled in the vibrant village of Manotick, close to an elementary school, parks, shops, restaurants & street front cafes. This move-in ready home enjoys a fabulous location & an updated living space that radiates with pride of ownership. The flowing layout offers 4 bds, 3 bths & a finished walk-out lower level w/increased natural light. Features include hwd floors, custom millwork & 2 wood burning fireplaces. The eat-in kitchen boasts neutral cabinetry, butcher block style countertops, ss appliances, glass tile backsplash & a centre island w/a quartz countertop & room for casual dining. There is also an access point to the expansive tiered deck, where you can enjoy spending time in the picturesque backyard amidst the lush grounds & mature trees. Three main level bds & a full bth are featured, including the large primary bd with its own ensuite. Downstairs, the walk-out lower-level offers a spacious rec room, a secondary bd & a 2-pc ensuite. (id:35885)
Property Details
|
MLS® Number
|
1401132 |
|
Property Type
|
Single Family |
|
Neigbourhood
|
Manotick |
|
Amenities Near By
|
Recreation Nearby, Shopping, Water Nearby |
|
Community Features
|
Family Oriented |
|
Features
|
Treed, Automatic Garage Door Opener |
|
Parking Space Total
|
6 |
|
Structure
|
Deck |
Building
|
Bathroom Total
|
3 |
|
Bedrooms Above Ground
|
3 |
|
Bedrooms Below Ground
|
1 |
|
Bedrooms Total
|
4 |
|
Appliances
|
Refrigerator, Dishwasher, Dryer, Microwave Range Hood Combo, Stove, Washer |
|
Architectural Style
|
Bungalow |
|
Basement Development
|
Finished |
|
Basement Type
|
Full (finished) |
|
Constructed Date
|
1973 |
|
Construction Style Attachment
|
Detached |
|
Cooling Type
|
Central Air Conditioning |
|
Exterior Finish
|
Brick, Siding |
|
Fireplace Present
|
Yes |
|
Fireplace Total
|
2 |
|
Fixture
|
Drapes/window Coverings |
|
Flooring Type
|
Wall-to-wall Carpet, Mixed Flooring, Hardwood, Tile |
|
Foundation Type
|
Poured Concrete |
|
Half Bath Total
|
1 |
|
Heating Fuel
|
Natural Gas |
|
Heating Type
|
Forced Air |
|
Stories Total
|
1 |
|
Type
|
House |
|
Utility Water
|
Drilled Well |
Parking
Land
|
Acreage
|
No |
|
Land Amenities
|
Recreation Nearby, Shopping, Water Nearby |
|
Landscape Features
|
Underground Sprinkler |
|
Sewer
|
Septic System |
|
Size Depth
|
127 Ft ,8 In |
|
Size Frontage
|
152 Ft |
|
Size Irregular
|
152 Ft X 127.64 Ft (irregular Lot) |
|
Size Total Text
|
152 Ft X 127.64 Ft (irregular Lot) |
|
Zoning Description
|
Residential |
Rooms
| Level |
Type |
Length |
Width |
Dimensions |
|
Lower Level |
4pc Bathroom |
|
|
5’0” x 7’5” |
|
Lower Level |
Recreation Room |
|
|
42’5” x 22’6” |
|
Lower Level |
Bedroom |
|
|
18’2” x 13’6” |
|
Lower Level |
2pc Ensuite Bath |
|
|
5’0” x 5’11” |
|
Lower Level |
Storage |
|
|
12’10” x 8’8” |
|
Lower Level |
Utility Room |
|
|
14’1” x 11’2” |
|
Main Level |
Foyer |
|
|
8’2” x 11’9” |
|
Main Level |
Living Room |
|
|
19’5” x 11’5” |
|
Main Level |
Dining Room |
|
|
7’8” x 10’9” |
|
Main Level |
Kitchen |
|
|
17’8” x 10’9” |
|
Main Level |
Primary Bedroom |
|
|
11’2” x 22’6” |
|
Main Level |
3pc Ensuite Bath |
|
|
7’2” x 9’8” |
|
Main Level |
Bedroom |
|
|
12’11” x 7’5” |
|
Main Level |
Bedroom |
|
|
8’7” x 11’5” |
https://www.realtor.ca/real-estate/27132121/5448-hilltop-drive-manotick-manotick

