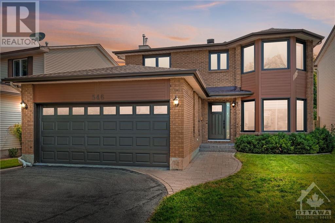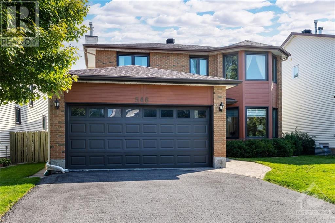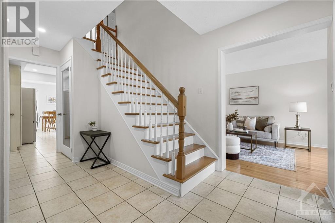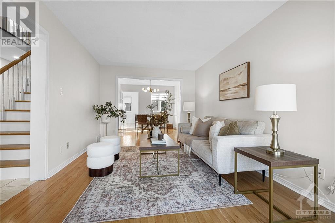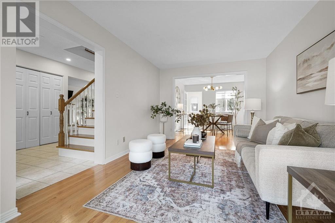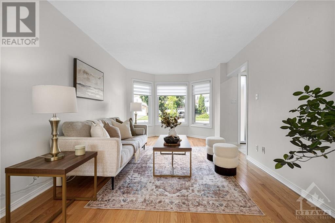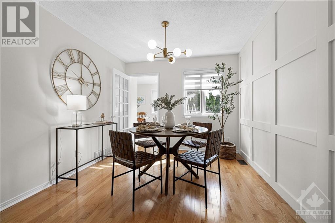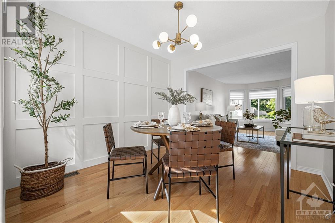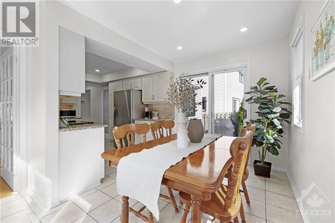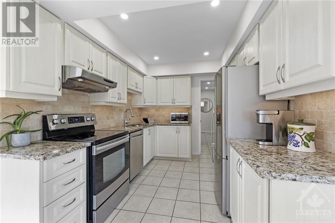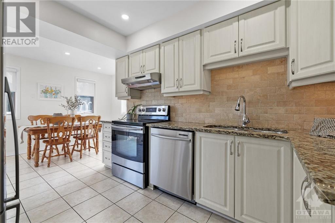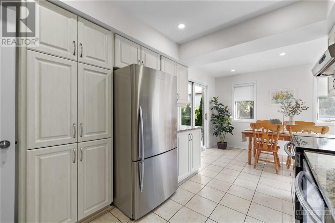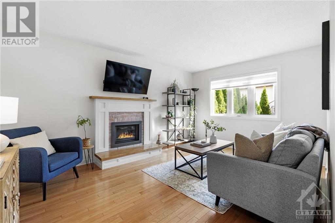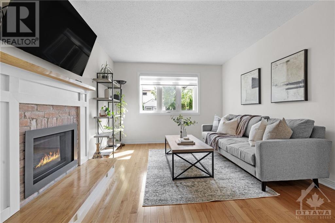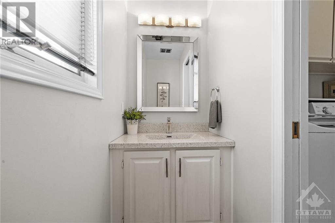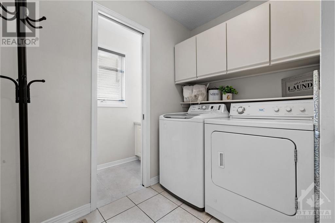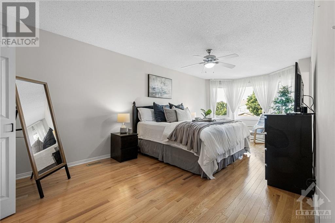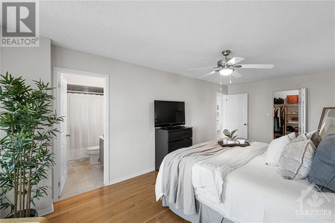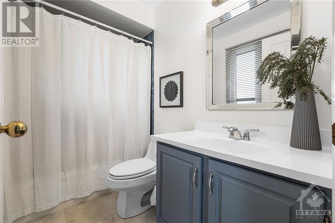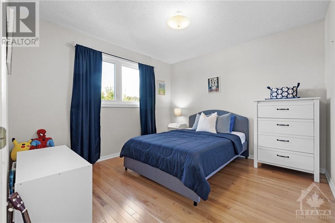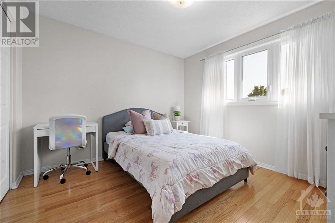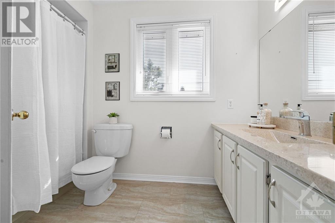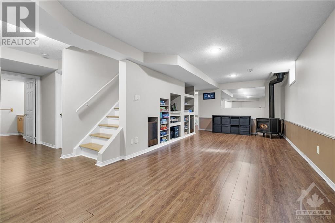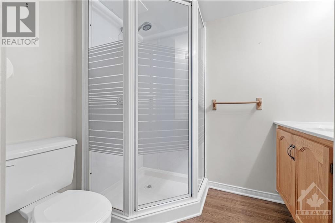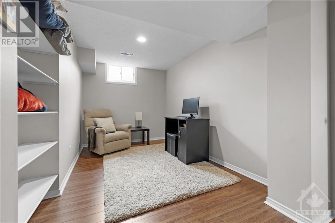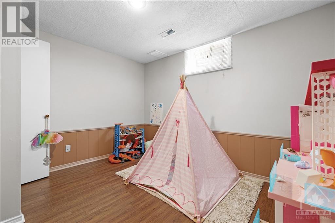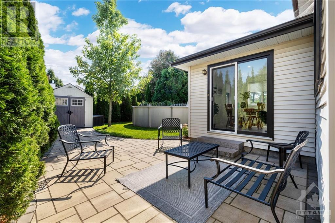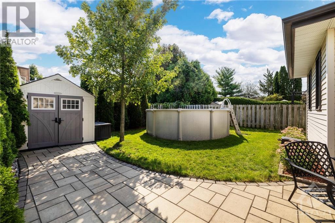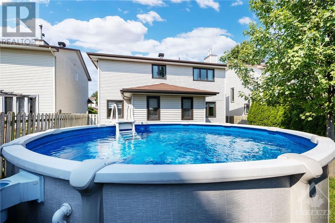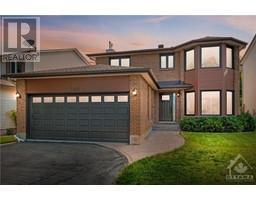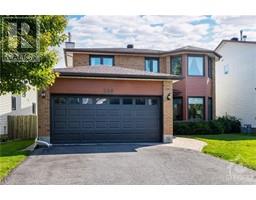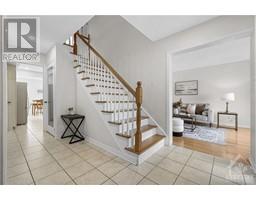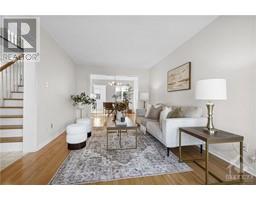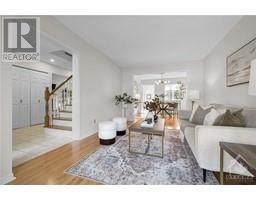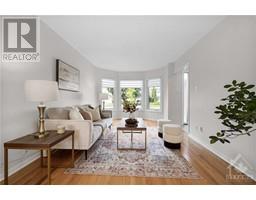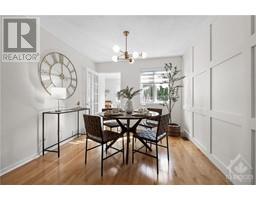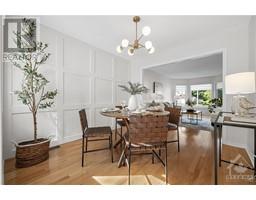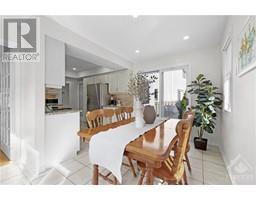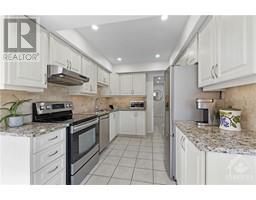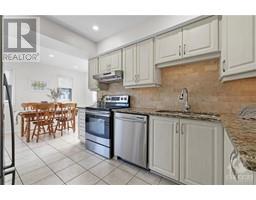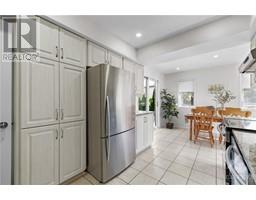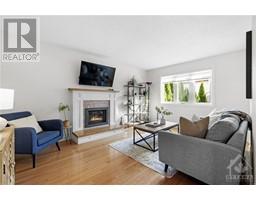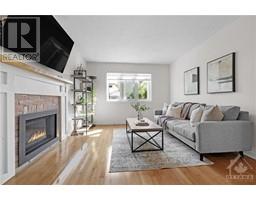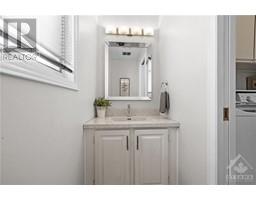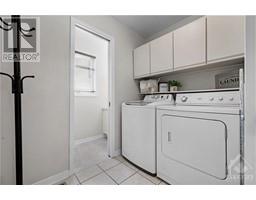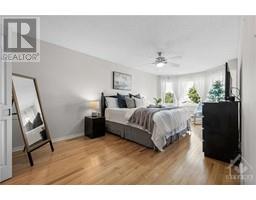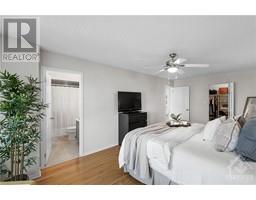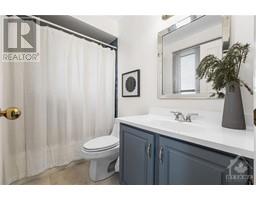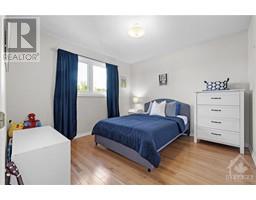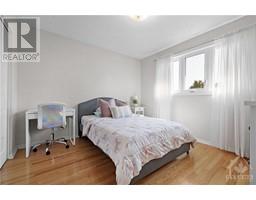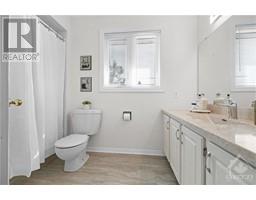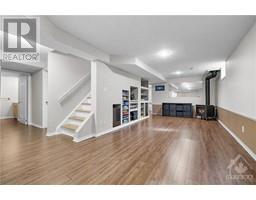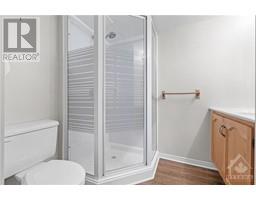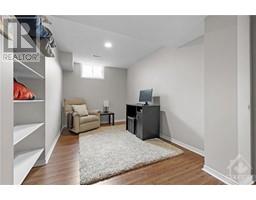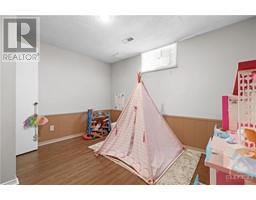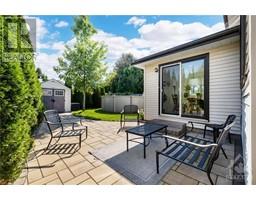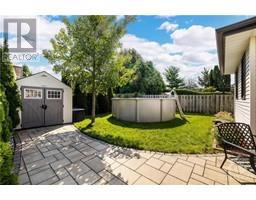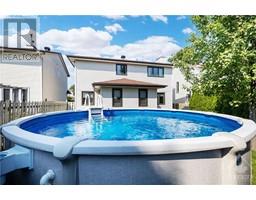3 Bedroom
4 Bathroom
Fireplace
Above Ground Pool
Central Air Conditioning
Forced Air
$699,900
Welcome to your dream home in the sought-after Fallingbrook community! This stunning 3-bed, 4-bath home offers a perfect blend of elegance and functionality. As you step inside, you'll be greeted by gorgeous HWD flooring that runs throughout. The spacious LVG features a charming bay window that fills the space with natural light and adjacent dining area boasting a modern accent wall. The upgraded kitchen features SS appliances and an eat-in area that seamlessly connects to a private patio. Step outside to the fenced backyard, with a salt water AG pool, perfect for summer fun. The main level also includes a cozy family room w/ gas fireplace, ideal for unwinding after a long day. Ascend the hardwood stairs to the 2nd floor, where you'll find a bright and spacious primary w/ walk-in closet and ensuite bathroom. Two additional well-appointed bedrooms and full bath complete this level. The LL offers a versatile rec room, full bath & 2 additional flex rooms that can be tailored to your needs (id:35885)
Property Details
|
MLS® Number
|
1410243 |
|
Property Type
|
Single Family |
|
Neigbourhood
|
Fallingbrook |
|
Amenities Near By
|
Public Transit, Recreation Nearby, Shopping |
|
Community Features
|
Family Oriented |
|
Features
|
Automatic Garage Door Opener |
|
Parking Space Total
|
6 |
|
Pool Type
|
Above Ground Pool |
Building
|
Bathroom Total
|
4 |
|
Bedrooms Above Ground
|
3 |
|
Bedrooms Total
|
3 |
|
Appliances
|
Refrigerator, Dishwasher, Dryer, Hood Fan, Stove, Washer, Blinds |
|
Basement Development
|
Finished |
|
Basement Type
|
Full (finished) |
|
Constructed Date
|
1985 |
|
Construction Style Attachment
|
Detached |
|
Cooling Type
|
Central Air Conditioning |
|
Exterior Finish
|
Brick, Siding |
|
Fireplace Present
|
Yes |
|
Fireplace Total
|
2 |
|
Flooring Type
|
Hardwood, Laminate, Tile |
|
Foundation Type
|
Poured Concrete |
|
Half Bath Total
|
1 |
|
Heating Fuel
|
Natural Gas |
|
Heating Type
|
Forced Air |
|
Stories Total
|
2 |
|
Type
|
House |
|
Utility Water
|
Municipal Water |
Parking
|
Attached Garage
|
|
|
Inside Entry
|
|
Land
|
Acreage
|
No |
|
Fence Type
|
Fenced Yard |
|
Land Amenities
|
Public Transit, Recreation Nearby, Shopping |
|
Sewer
|
Municipal Sewage System |
|
Size Depth
|
108 Ft ,3 In |
|
Size Frontage
|
49 Ft ,10 In |
|
Size Irregular
|
49.87 Ft X 108.27 Ft (irregular Lot) |
|
Size Total Text
|
49.87 Ft X 108.27 Ft (irregular Lot) |
|
Zoning Description
|
Residential |
Rooms
| Level |
Type |
Length |
Width |
Dimensions |
|
Second Level |
Primary Bedroom |
|
|
22'0" x 10'7" |
|
Second Level |
3pc Ensuite Bath |
|
|
8'2" x 4'11" |
|
Second Level |
Other |
|
|
5'3" x 8'11" |
|
Second Level |
Bedroom |
|
|
10'11" x 10'6" |
|
Second Level |
Bedroom |
|
|
10'11" x 10'6" |
|
Second Level |
Full Bathroom |
|
|
9'9" x 5'2" |
|
Lower Level |
Recreation Room |
|
|
23'8" x 9'9" |
|
Lower Level |
Den |
|
|
11'0" x 8'10" |
|
Lower Level |
Office |
|
|
15'0" x 7'6" |
|
Lower Level |
Full Bathroom |
|
|
5'7" x 6'6" |
|
Lower Level |
Utility Room |
|
|
Measurements not available |
|
Main Level |
Living Room |
|
|
16'10" x 10'5" |
|
Main Level |
Dining Room |
|
|
10'7" x 9'11" |
|
Main Level |
Kitchen |
|
|
11'0" x 8'7" |
|
Main Level |
Eating Area |
|
|
12'2" x 7'8" |
|
Main Level |
Family Room/fireplace |
|
|
15'8" x 11'0" |
|
Main Level |
Laundry Room |
|
|
Measurements not available |
|
Main Level |
Partial Bathroom |
|
|
7'9" x 2'11" |
https://www.realtor.ca/real-estate/27374110/546-apollo-way-orleans-fallingbrook

