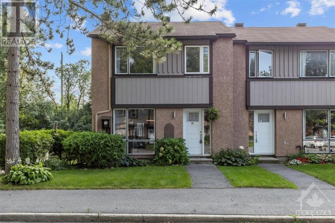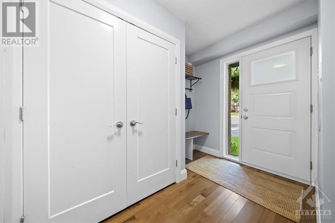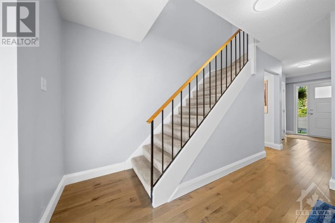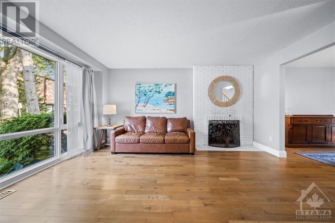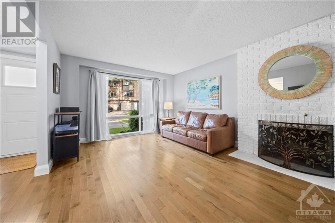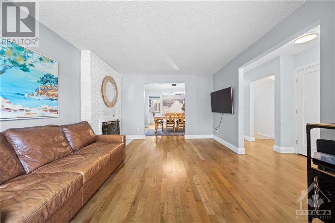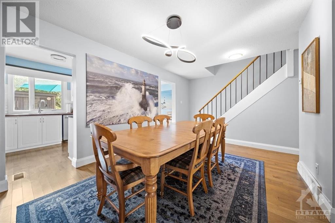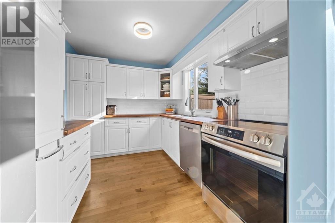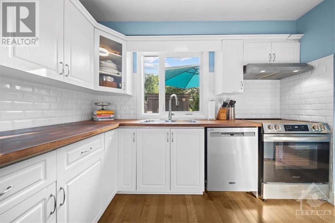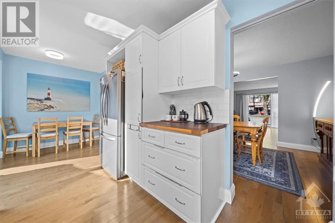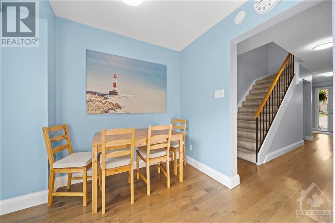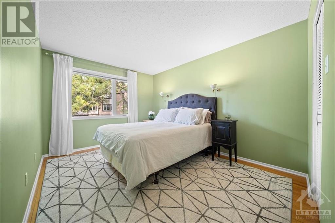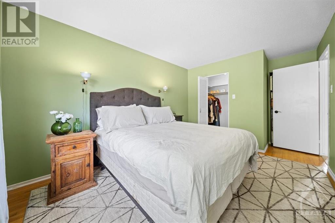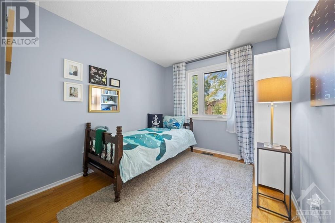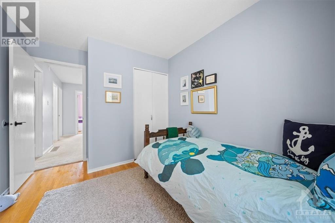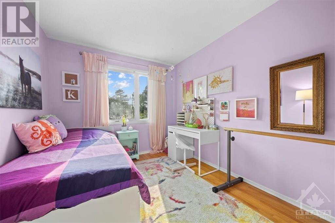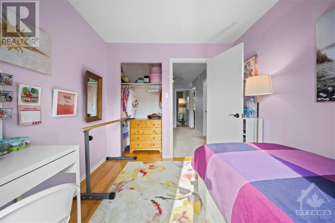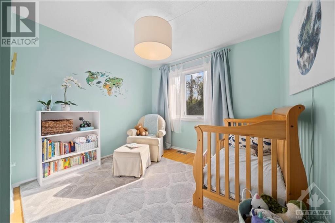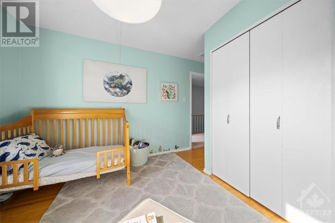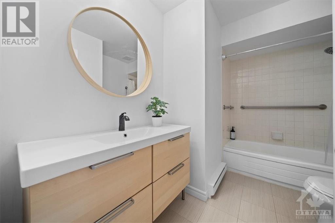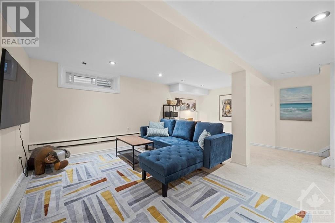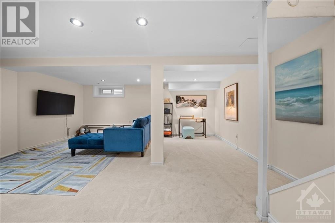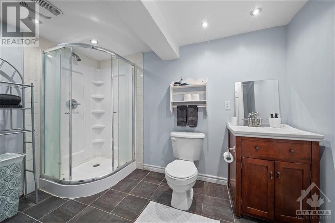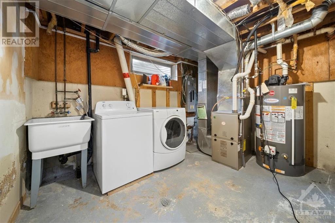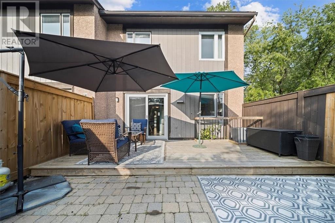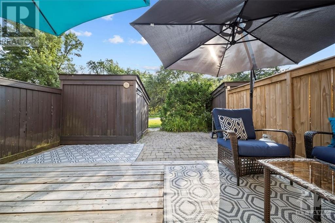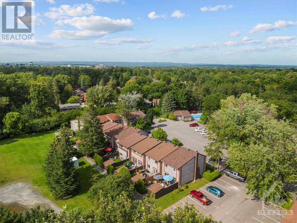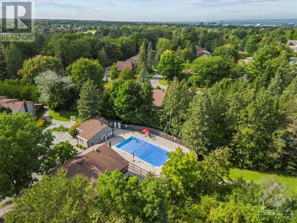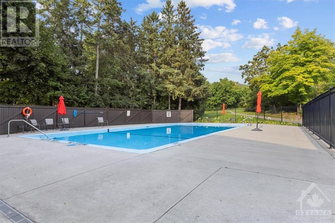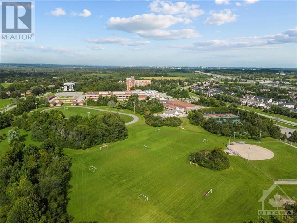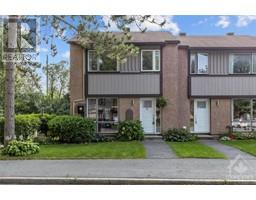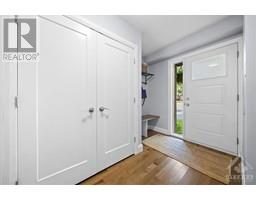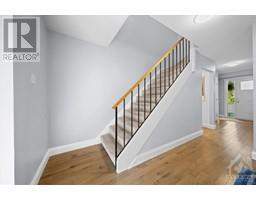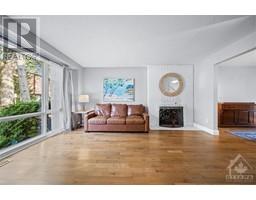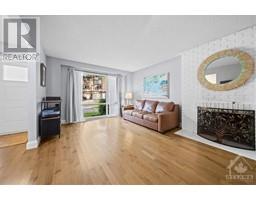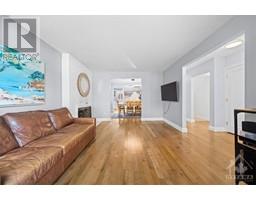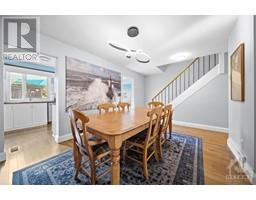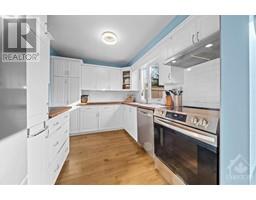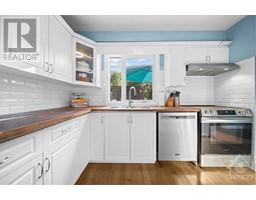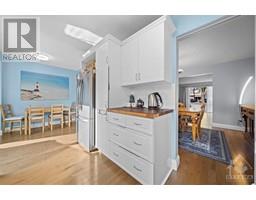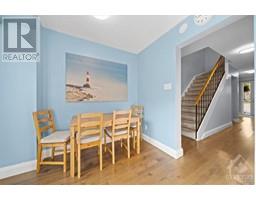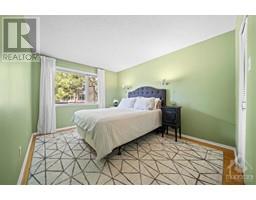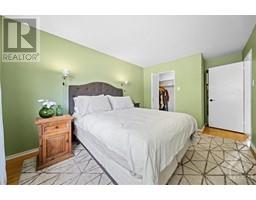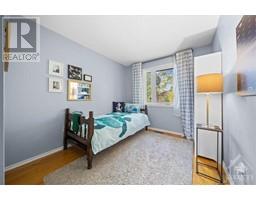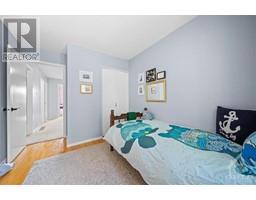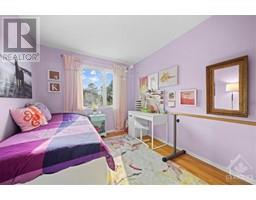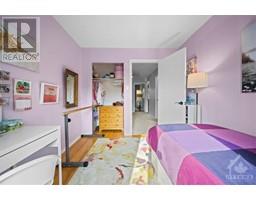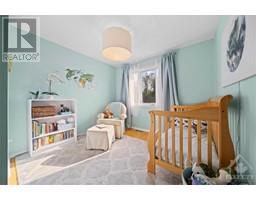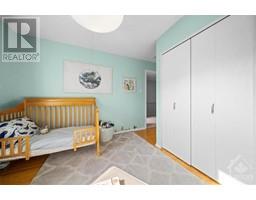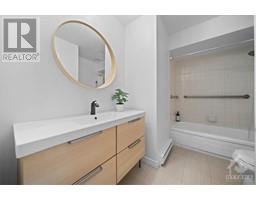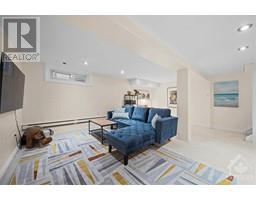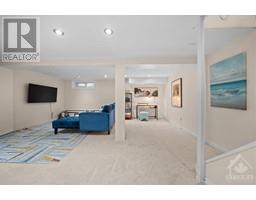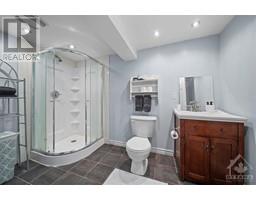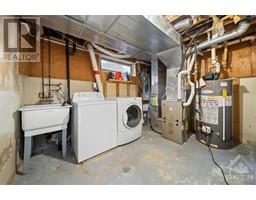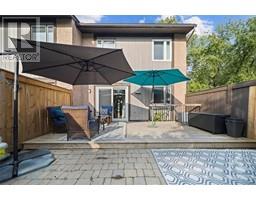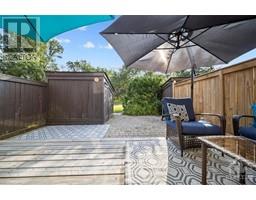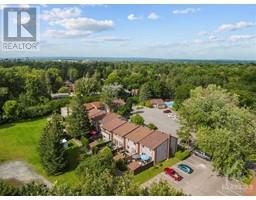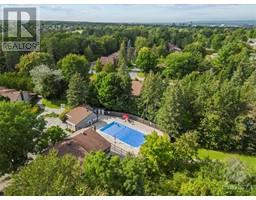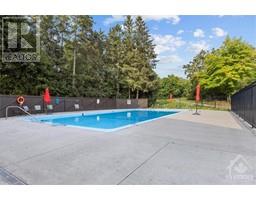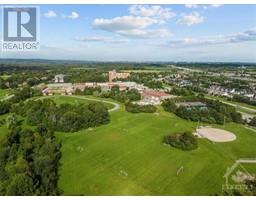55 Reaney Court Ottawa, Ontario K2K 1W7
$449,000Maintenance, Property Management, Caretaker, Water, Other, See Remarks, Recreation Facilities
$560 Monthly
Maintenance, Property Management, Caretaker, Water, Other, See Remarks, Recreation Facilities
$560 MonthlyTurn-key and ready for you to call home! Welcome to 55 Reaney Court, a beautifully updated 4-bed/2-bath end-unit home in a quiet enclave in Kanata. The bright and open concept main floor features spacious living and dining areas with stunning hardwood throughout. Upstairs, you'll find four generous bedrooms, including a primary suite with a walk-in closet, and a modernized full bath. The finished lower level offers a versatile space for a family room, home gym, or rec room, complete with a renovated 3-piece bath and ample storage. Enjoy private outdoor entertaining with patio doors leading to a serene garden and patio, backing onto green space with no rear neighbors. Nestled in a community surrounded by nature, this home also offers access to an outdoor pool, excellent schools, parks, bike paths, shopping, and transit. Perfectly located for an easy commute to Kanata tech companies and DND, with quick access to the 417. Don’t miss this hidden gem! Full list of updates attached! (id:35885)
Property Details
| MLS® Number | 1408518 |
| Property Type | Single Family |
| Neigbourhood | Beaverbrook |
| Amenities Near By | Golf Nearby, Public Transit, Shopping |
| Community Features | Recreational Facilities, Pets Allowed |
| Parking Space Total | 1 |
| Pool Type | Inground Pool |
Building
| Bathroom Total | 2 |
| Bedrooms Above Ground | 4 |
| Bedrooms Total | 4 |
| Amenities | Laundry - In Suite |
| Appliances | Refrigerator, Dishwasher, Dryer, Microwave, Stove, Washer |
| Basement Development | Finished |
| Basement Type | Full (finished) |
| Constructed Date | 1975 |
| Cooling Type | Central Air Conditioning |
| Exterior Finish | Siding, Stucco |
| Fireplace Present | Yes |
| Fireplace Total | 1 |
| Flooring Type | Wall-to-wall Carpet, Hardwood, Tile |
| Foundation Type | Poured Concrete |
| Heating Fuel | Natural Gas |
| Heating Type | Forced Air |
| Stories Total | 2 |
| Type | Row / Townhouse |
| Utility Water | Municipal Water |
Land
| Acreage | No |
| Land Amenities | Golf Nearby, Public Transit, Shopping |
| Sewer | Municipal Sewage System |
| Zoning Description | Residential |
Rooms
| Level | Type | Length | Width | Dimensions |
|---|---|---|---|---|
| Second Level | Primary Bedroom | 15'1" x 10'0" | ||
| Second Level | Bedroom | 10'4" x 9'0" | ||
| Second Level | Bedroom | 10'0" x 9'2" | ||
| Second Level | Bedroom | 10'0" x 9'0" | ||
| Second Level | 3pc Bathroom | Measurements not available | ||
| Basement | 3pc Bathroom | Measurements not available | ||
| Basement | Family Room | 24'0" x 17'5" | ||
| Basement | Laundry Room | Measurements not available | ||
| Main Level | Dining Room | 15'1" x 10'0" | ||
| Main Level | Living Room | 15'7" x 12'1" | ||
| Main Level | Kitchen | 19'0" x 8'6" |
https://www.realtor.ca/real-estate/27329404/55-reaney-court-ottawa-beaverbrook
Interested?
Contact us for more information

