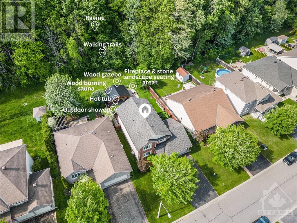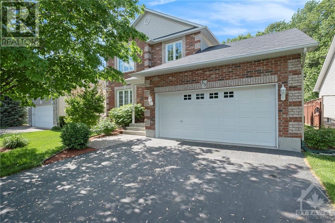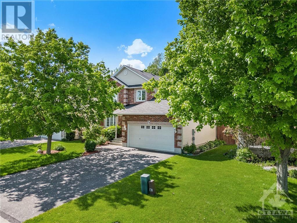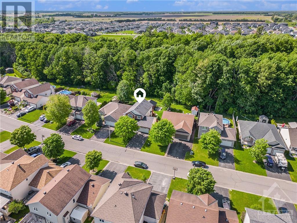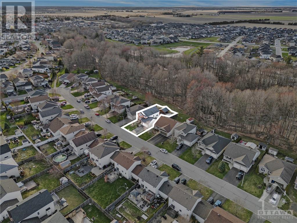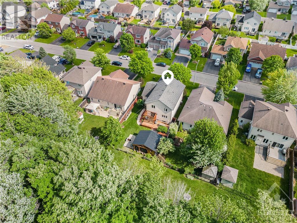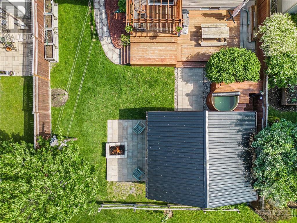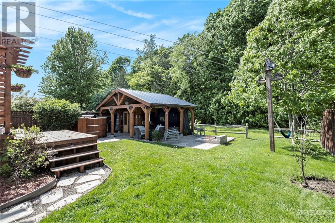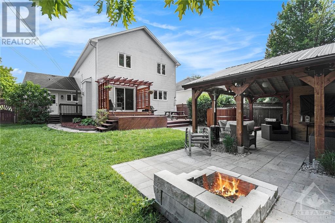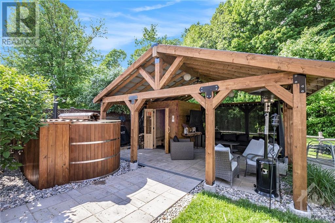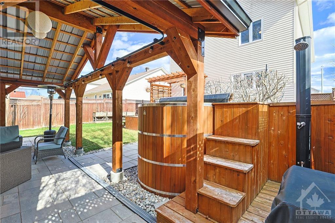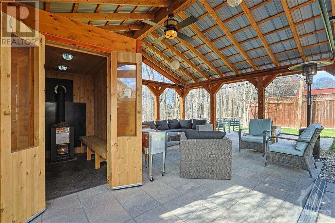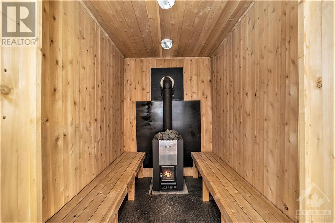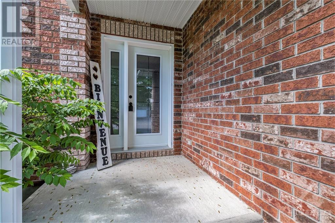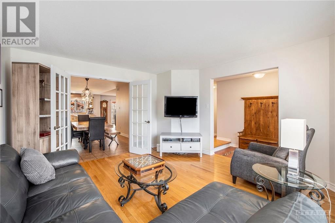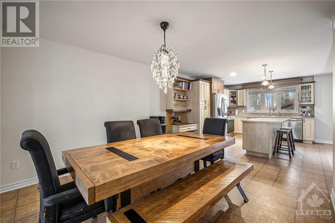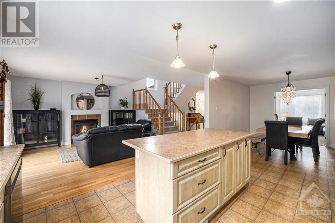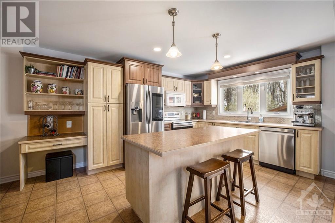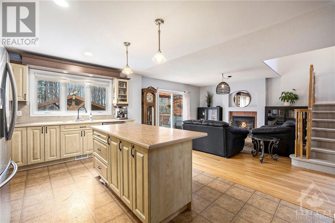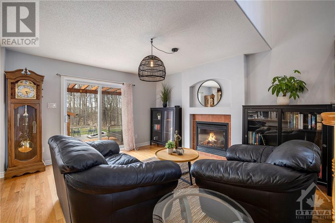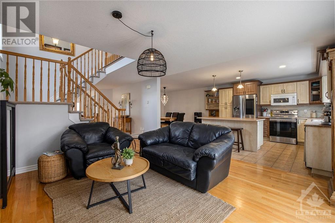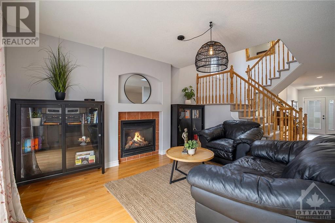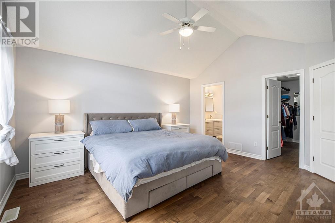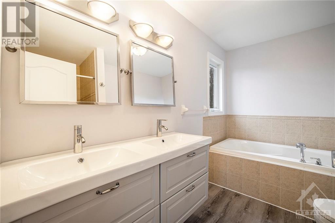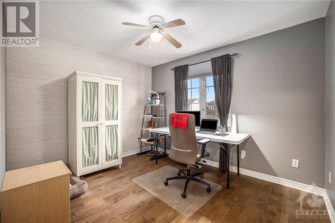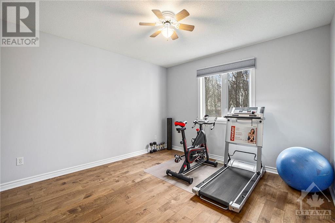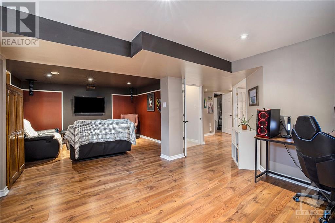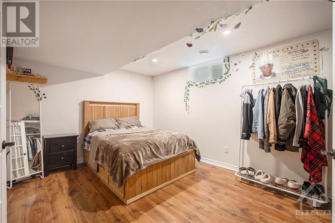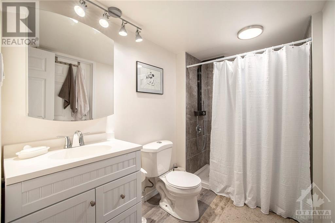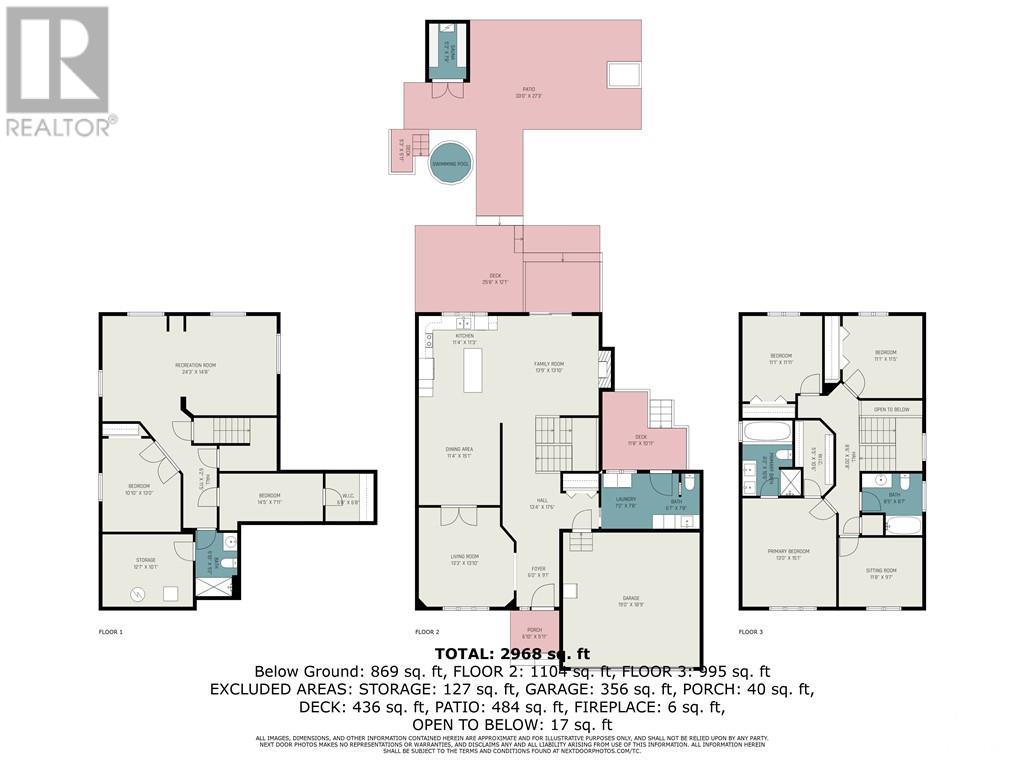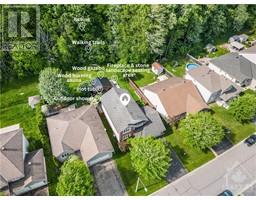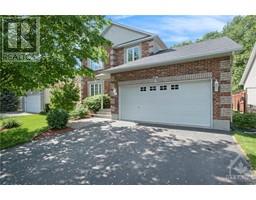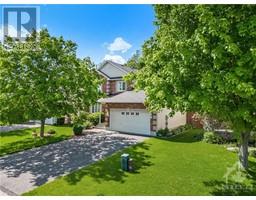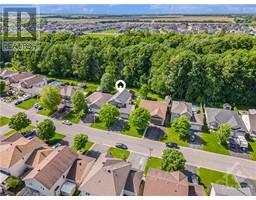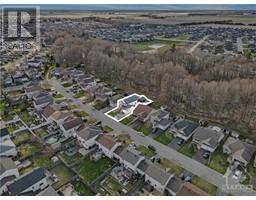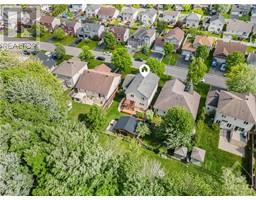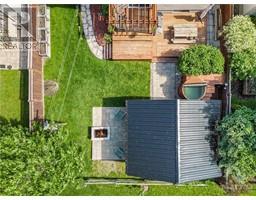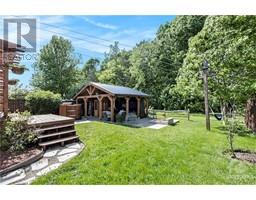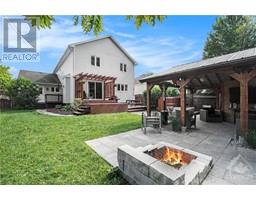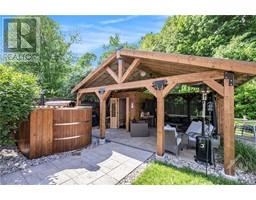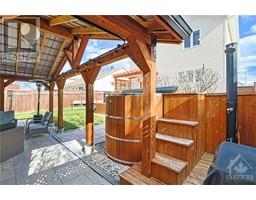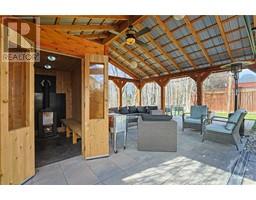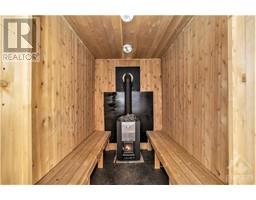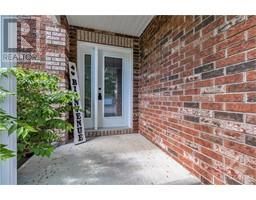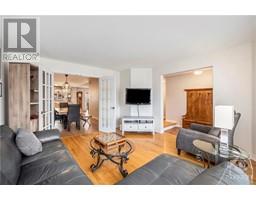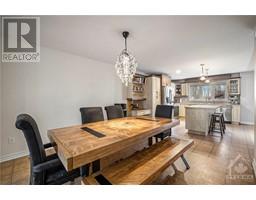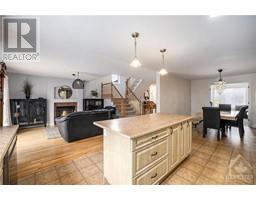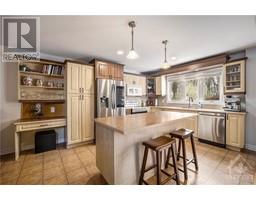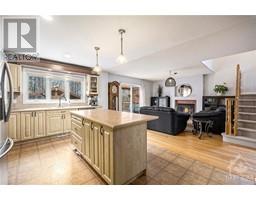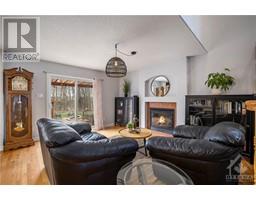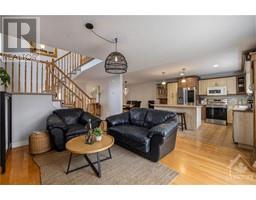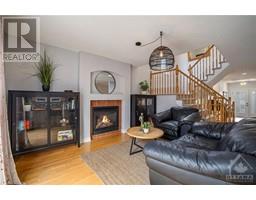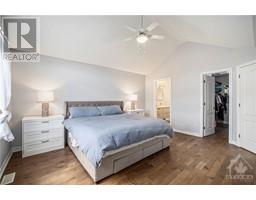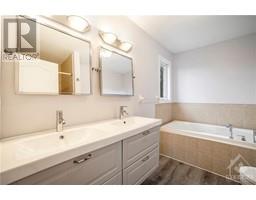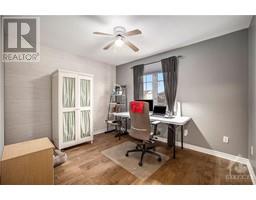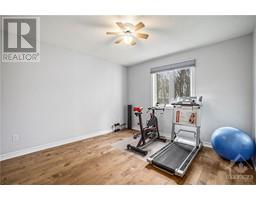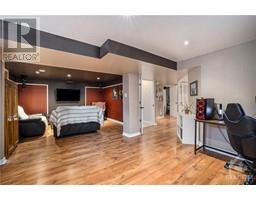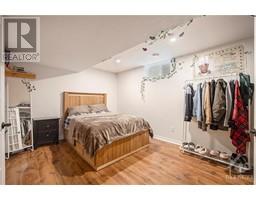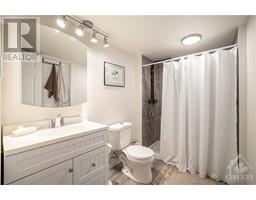4 Bedroom
4 Bathroom
Fireplace
Central Air Conditioning
Forced Air
$819,500
Experience the pinnacle of luxury at 55 Rembrandt! Recently updated & freshly painted, this unique property offers 4 beds, 4 baths, 2 dens, a finished basement, all set on a beautiful lot with no rear neighbors, a backyard oasis, and serene ravine views. Upon entering, a cozy foyer leads to the main floor's sitting area, flowing into the open-concept kitchen, dining, and living area. The living room features a gas fireplace, and easy access to the dreamy backyard. The main level also includes a convenient 2-pce bath, a separate mud/laundry room, and access to the 2-car garage. Upstairs, you'll find 3 beds, 1 den, 2 full baths, and ample linen space. The primary bed serves as a sanctuary w/a 5-pce ensuite and oversized WIC. The finished basement offers a large rec room, 4th bed, 4th bath, 2nd den, and ample storage space. The backyard oasis beckons with a 2-tier deck, gazebo, stone landscaping, hot tub, sauna, outdoor shower, and access to peaceful trails along the ravine. (id:35885)
Property Details
|
MLS® Number
|
1408721 |
|
Property Type
|
Single Family |
|
Neigbourhood
|
Embrun |
|
Community Features
|
Family Oriented |
|
Features
|
Wooded Area, Ravine, Gazebo |
|
Parking Space Total
|
6 |
|
Road Type
|
Paved Road |
Building
|
Bathroom Total
|
4 |
|
Bedrooms Above Ground
|
3 |
|
Bedrooms Below Ground
|
1 |
|
Bedrooms Total
|
4 |
|
Appliances
|
Refrigerator, Dishwasher, Dryer, Microwave Range Hood Combo, Washer |
|
Basement Development
|
Finished |
|
Basement Features
|
Low |
|
Basement Type
|
Unknown (finished) |
|
Constructed Date
|
2007 |
|
Construction Style Attachment
|
Detached |
|
Cooling Type
|
Central Air Conditioning |
|
Exterior Finish
|
Brick, Siding |
|
Fireplace Present
|
Yes |
|
Fireplace Total
|
1 |
|
Flooring Type
|
Hardwood, Linoleum, Ceramic |
|
Foundation Type
|
Poured Concrete |
|
Half Bath Total
|
1 |
|
Heating Fuel
|
Natural Gas |
|
Heating Type
|
Forced Air |
|
Stories Total
|
2 |
|
Type
|
House |
|
Utility Water
|
Municipal Water |
Parking
Land
|
Acreage
|
No |
|
Sewer
|
Municipal Sewage System |
|
Size Depth
|
114 Ft ,2 In |
|
Size Frontage
|
49 Ft ,1 In |
|
Size Irregular
|
49.1 Ft X 114.16 Ft |
|
Size Total Text
|
49.1 Ft X 114.16 Ft |
|
Zoning Description
|
Residential |
Rooms
| Level |
Type |
Length |
Width |
Dimensions |
|
Second Level |
Primary Bedroom |
|
|
13'0" x 15'1" |
|
Second Level |
5pc Ensuite Bath |
|
|
8'2" x 10'6" |
|
Second Level |
Other |
|
|
5'5" x 10'6" |
|
Second Level |
Office |
|
|
11'8" x 9'7" |
|
Second Level |
3pc Bathroom |
|
|
8'5" x 8'7" |
|
Second Level |
Bedroom |
|
|
11'11" x 11'11" |
|
Second Level |
Bedroom |
|
|
11'1" x 11'5" |
|
Basement |
Bedroom |
|
|
10'10" x 13'0" |
|
Basement |
Storage |
|
|
12'7" x 10'1" |
|
Basement |
3pc Bathroom |
|
|
5'10" x 9'2" |
|
Basement |
Den |
|
|
14'5" x 7'11" |
|
Basement |
Other |
|
|
6'8" x 6'8" |
|
Basement |
Recreation Room |
|
|
24'3" x 14'8" |
|
Main Level |
Foyer |
|
|
6'0" x 9'1" |
|
Main Level |
Living Room |
|
|
13'3" x 13'10" |
|
Main Level |
Dining Room |
|
|
11'4" x 15'1" |
|
Main Level |
Kitchen |
|
|
11'4" x 11'3" |
|
Main Level |
Family Room |
|
|
13'9" x 13'10" |
|
Main Level |
Laundry Room |
|
|
7'2" x 7'8" |
|
Main Level |
2pc Bathroom |
|
|
6'7" x 7'8" |
https://www.realtor.ca/real-estate/27331260/55-rembrandt-drive-embrun-embrun

