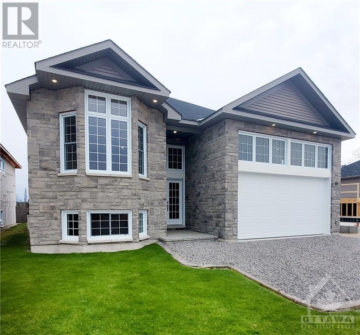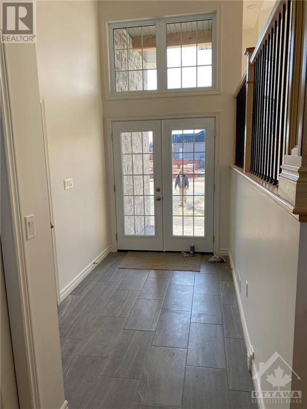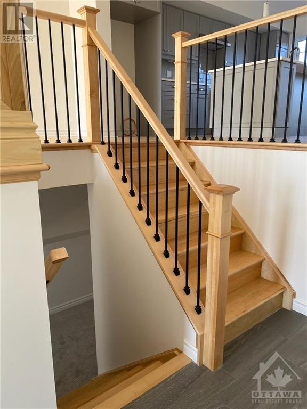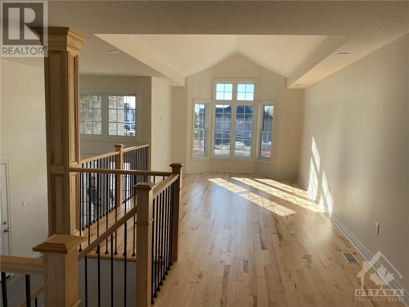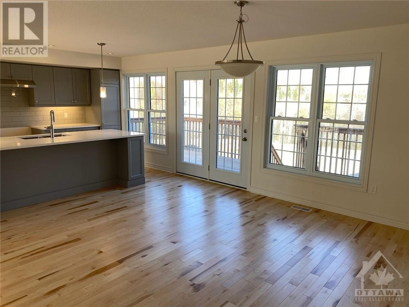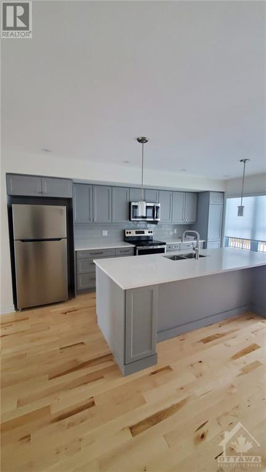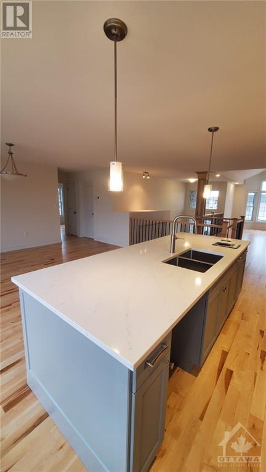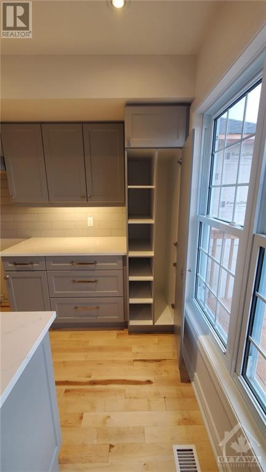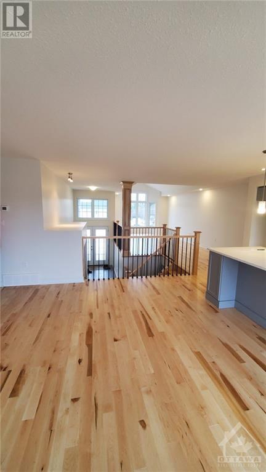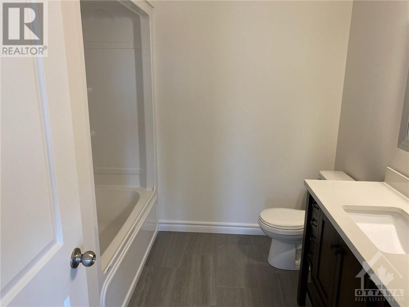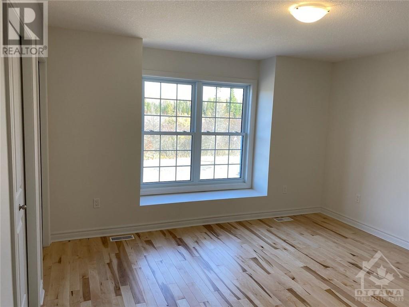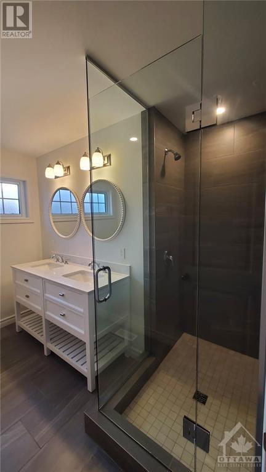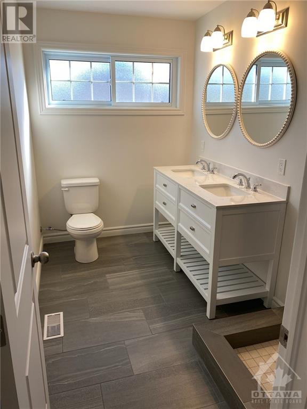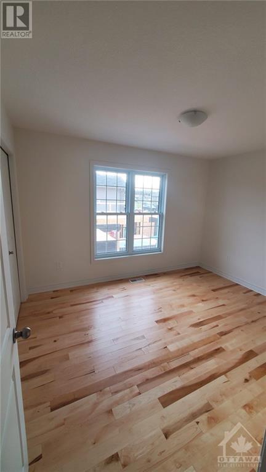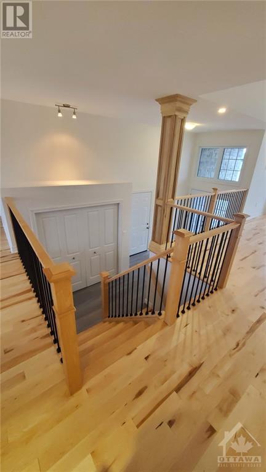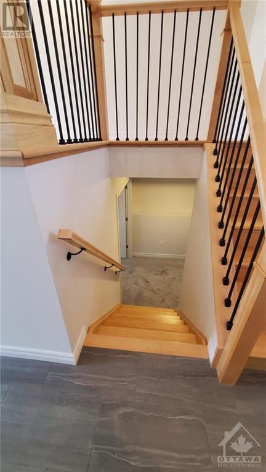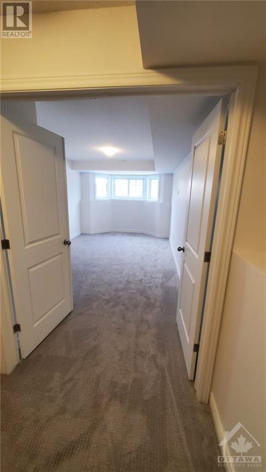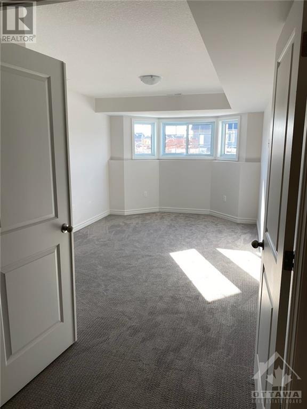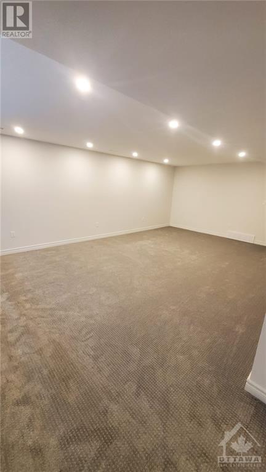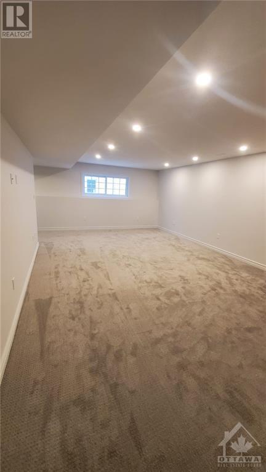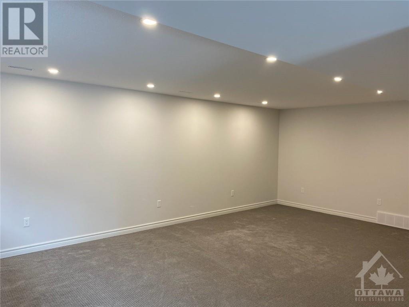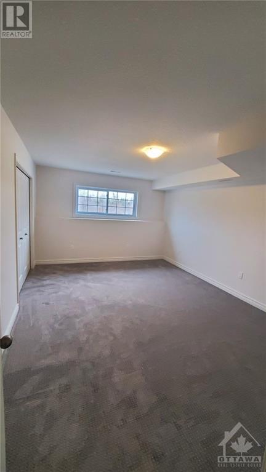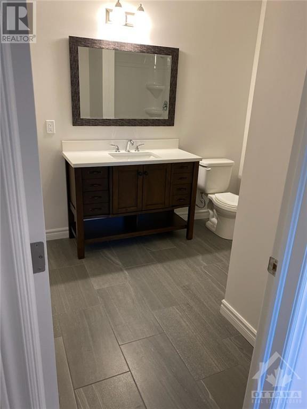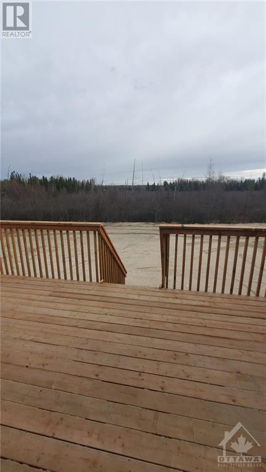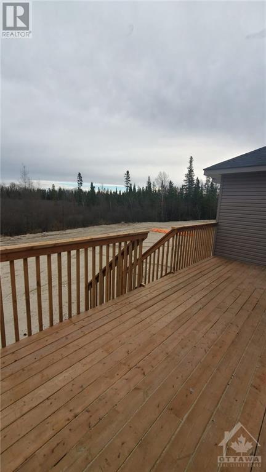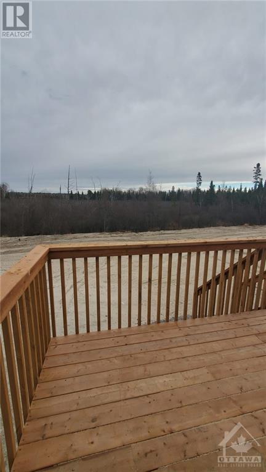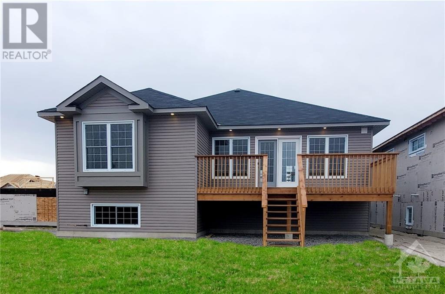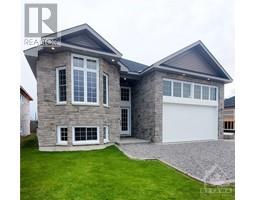55 Trillium Drive North Bay, Ontario P1A 0G6
$769,900
Introducing 55 Trillium Drive, a luxurious home with 4 bedrooms, 3 full bathrooms, and modern upgrades. Built in 2023, this residence offers elegance and practicality with over $90,000 in enhancements. The open-concept kitchen features granite countertops, a spacious island, an upgraded sink and faucet, and a stunning backsplash. The living area boasts a cathedral ceiling, perfect for entertaining or relaxation. The primary bedroom includes his and hers closets and a lavish 4-piece ensuite. Large windows fill the home with natural light, and the expansive patio overlooks lush green space, ideal for outdoor gatherings. The sodded yard is ready for occupancy. The fully insulated and drywalled double-wide garage is another highlight. This home is a true gem of Trillium Woods, where every detail is carefully considered for modern living. Don't miss your chance to own this exceptional property. Schedule your viewing today and experience luxury living at 55 Trillium Drive. (id:35885)
Open House
This property has open houses!
11:00 am
Ends at:1:00 pm
Property Details
| MLS® Number | 1399324 |
| Property Type | Single Family |
| Neigbourhood | Ferris - Trillium Woods |
| Amenities Near By | Public Transit |
| Community Features | School Bus |
| Parking Space Total | 4 |
Building
| Bathroom Total | 3 |
| Bedrooms Above Ground | 2 |
| Bedrooms Below Ground | 2 |
| Bedrooms Total | 4 |
| Appliances | Refrigerator, Dishwasher, Dryer, Microwave Range Hood Combo, Stove, Washer |
| Architectural Style | Bungalow |
| Basement Development | Finished |
| Basement Type | Full (finished) |
| Constructed Date | 2023 |
| Construction Style Attachment | Detached |
| Cooling Type | Central Air Conditioning |
| Exterior Finish | Stone, Siding |
| Flooring Type | Wall-to-wall Carpet, Hardwood, Tile |
| Foundation Type | Poured Concrete |
| Heating Fuel | Natural Gas |
| Heating Type | Forced Air |
| Stories Total | 1 |
| Type | House |
| Utility Water | Municipal Water |
Parking
| Attached Garage |
Land
| Acreage | No |
| Land Amenities | Public Transit |
| Sewer | Municipal Sewage System |
| Size Depth | 109 Ft |
| Size Frontage | 46 Ft |
| Size Irregular | 46 Ft X 109 Ft |
| Size Total Text | 46 Ft X 109 Ft |
| Zoning Description | R2 |
Rooms
| Level | Type | Length | Width | Dimensions |
|---|---|---|---|---|
| Lower Level | Family Room | 22'11" x 15'0" | ||
| Lower Level | Bedroom | 11'0" x 14'10" | ||
| Lower Level | Bedroom | 12'4" x 16'0" | ||
| Lower Level | Laundry Room | 9'0" x 13'0" | ||
| Lower Level | 3pc Bathroom | 8'10" x 8'1" | ||
| Lower Level | Storage | Measurements not available | ||
| Main Level | Kitchen | 23'0" x 15'8" | ||
| Main Level | Living Room | 11'9" x 17'5" | ||
| Main Level | Foyer | 6'4" x 18'5" | ||
| Main Level | Primary Bedroom | 13'9" x 13'3" | ||
| Main Level | 4pc Ensuite Bath | 10'4" x 6'0" | ||
| Main Level | Bedroom | 10'4" x 12'0" | ||
| Main Level | 3pc Bathroom | 5'1" x 8'7" |
https://www.realtor.ca/real-estate/27086841/55-trillium-drive-north-bay-ferris-trillium-woods
Interested?
Contact us for more information

