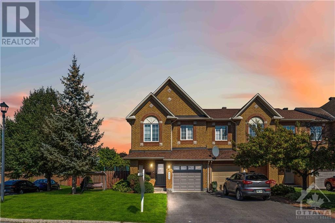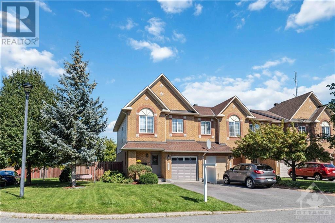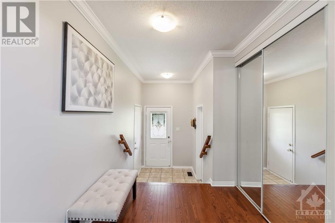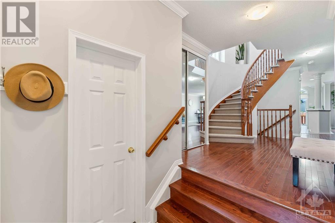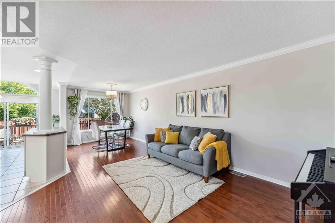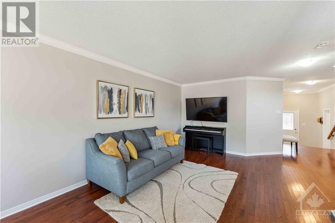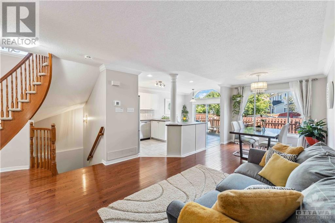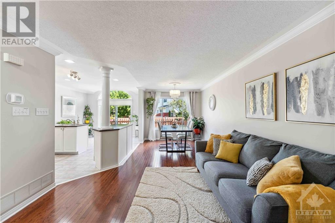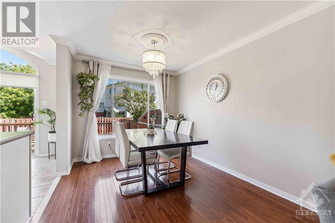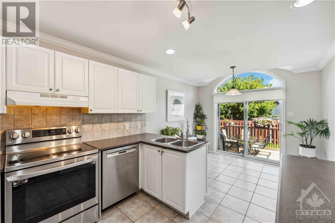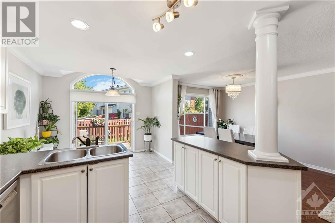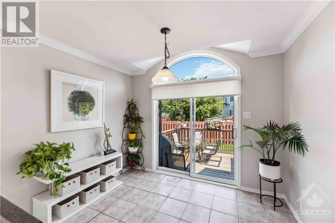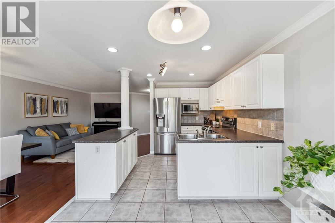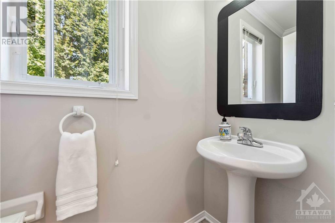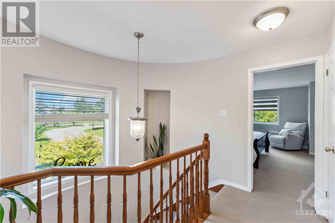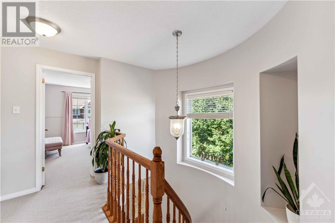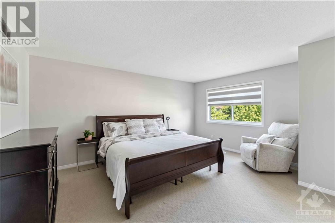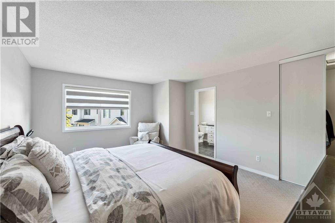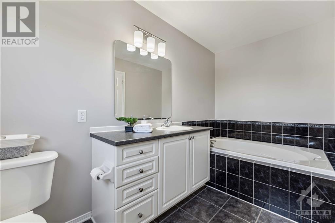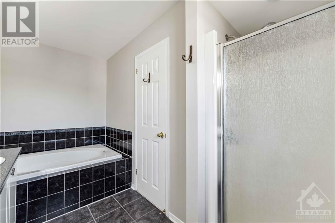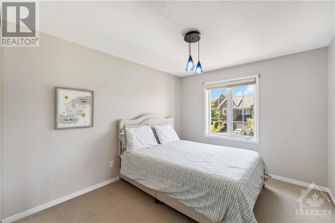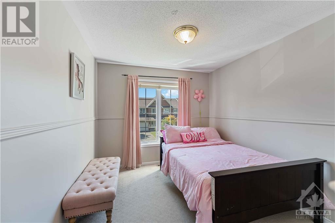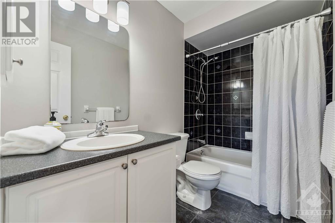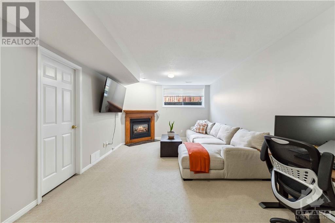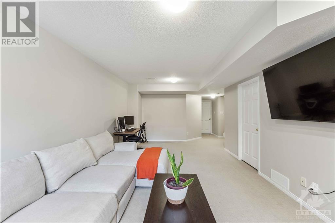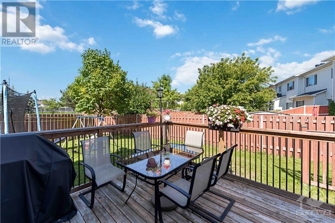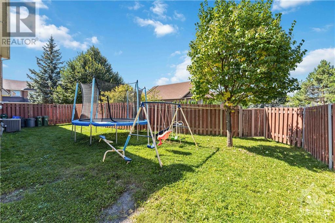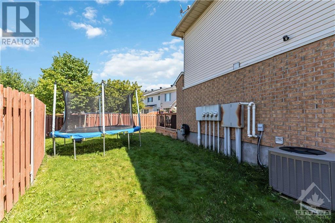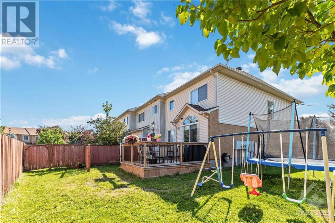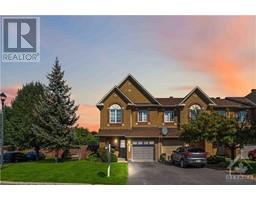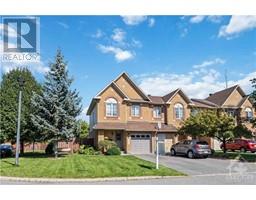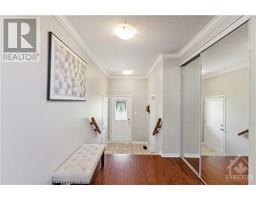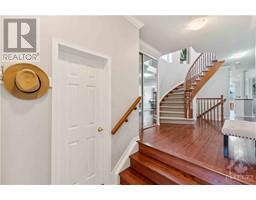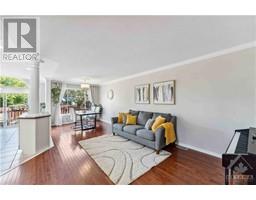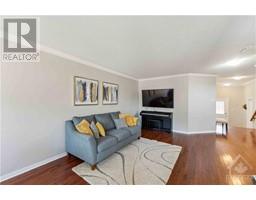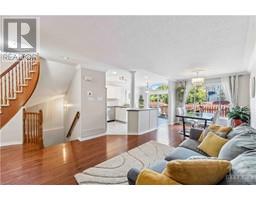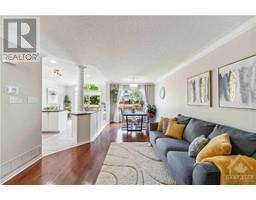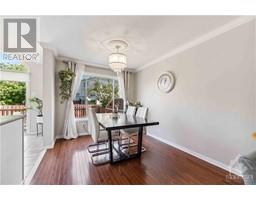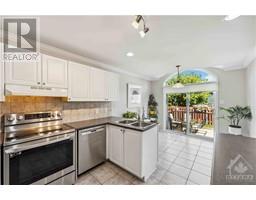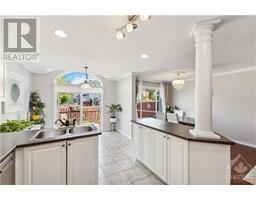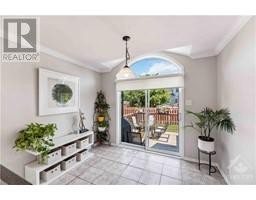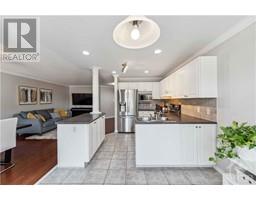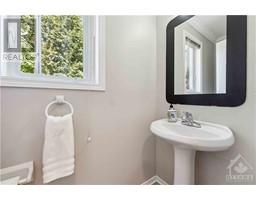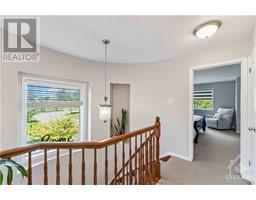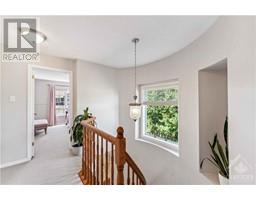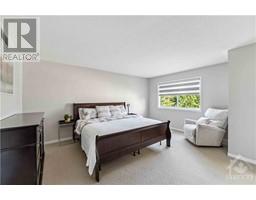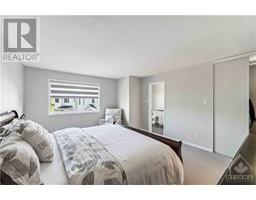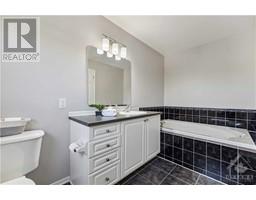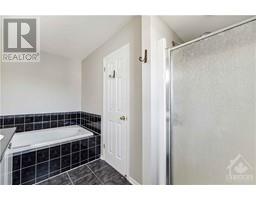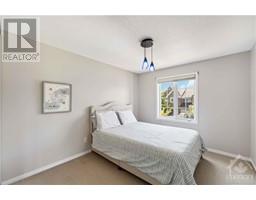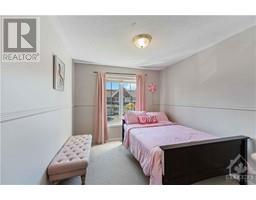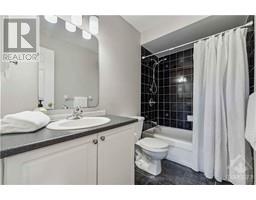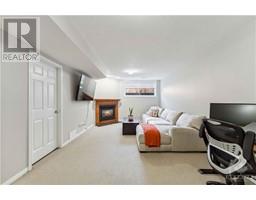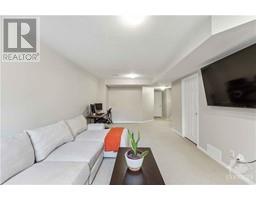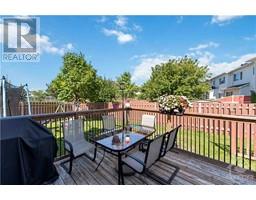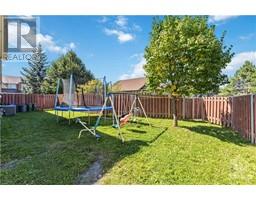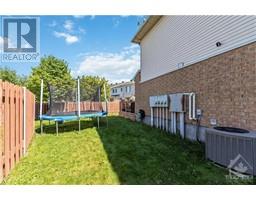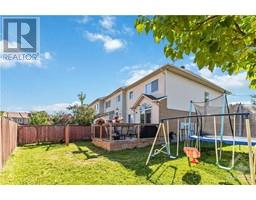552 Casabella Drive Orleans, Ontario K4A 4E8
$619,900
Welcome to 552 Casabella Drive! This end unit Minto Manhattan is situated on a premium corner lot and has been completely painted from top to bottom. Open concept main level offers gorgeous hardwood floors and crown moldings. Feel right at home in the bright, spacious sun-filled living/dining rooms. The well-designed kitchen boasts plenty of counter space, cabinetry, ceramic flooring, & an island. The sunny eating area offers direct patio door access to the fully fenced back yard with large deck. The second level floor plan is ideally designed for the growing family with 2 spacious bedrooms & the large primary bedroom that features both a 4pc ensuite and large walk in closet. The fully finished lower level features high ceilings, cozy gas fireplace, large window for natural light, laundry and storage space. Don't wait too long, this one won't last! (id:35885)
Open House
This property has open houses!
2:00 pm
Ends at:4:00 pm
Property Details
| MLS® Number | 1409443 |
| Property Type | Single Family |
| Neigbourhood | Avalom |
| Amenities Near By | Public Transit, Recreation Nearby, Shopping |
| Community Features | Family Oriented |
| Parking Space Total | 3 |
Building
| Bathroom Total | 3 |
| Bedrooms Above Ground | 3 |
| Bedrooms Total | 3 |
| Appliances | Refrigerator, Dryer, Hood Fan, Microwave, Stove, Washer, Blinds |
| Basement Development | Finished |
| Basement Type | Full (finished) |
| Constructed Date | 2001 |
| Cooling Type | Central Air Conditioning |
| Exterior Finish | Brick, Siding |
| Fireplace Present | Yes |
| Fireplace Total | 1 |
| Flooring Type | Wall-to-wall Carpet, Hardwood, Tile |
| Foundation Type | Poured Concrete |
| Half Bath Total | 1 |
| Heating Fuel | Natural Gas |
| Heating Type | Forced Air |
| Stories Total | 2 |
| Type | Row / Townhouse |
| Utility Water | Municipal Water |
Parking
| Attached Garage | |
| Inside Entry |
Land
| Acreage | No |
| Fence Type | Fenced Yard |
| Land Amenities | Public Transit, Recreation Nearby, Shopping |
| Sewer | Municipal Sewage System |
| Size Depth | 95 Ft ,8 In |
| Size Frontage | 42 Ft ,1 In |
| Size Irregular | 42.06 Ft X 95.63 Ft |
| Size Total Text | 42.06 Ft X 95.63 Ft |
| Zoning Description | Residential |
Rooms
| Level | Type | Length | Width | Dimensions |
|---|---|---|---|---|
| Second Level | Other | Measurements not available | ||
| Second Level | Bedroom | 11'6" x 9'1" | ||
| Second Level | Primary Bedroom | 15'0" x 13'2" | ||
| Second Level | Bedroom | 10'6" x 9'4" | ||
| Second Level | 4pc Ensuite Bath | Measurements not available | ||
| Second Level | Full Bathroom | Measurements not available | ||
| Basement | Family Room | 22'8" x 11'1" | ||
| Basement | Laundry Room | Measurements not available | ||
| Main Level | Living Room | 13'0" x 12'0" | ||
| Main Level | Partial Bathroom | Measurements not available | ||
| Main Level | Dining Room | 10'0" x 9'6" | ||
| Main Level | Foyer | Measurements not available | ||
| Main Level | Kitchen | 10'0" x 10'0" | ||
| Main Level | Eating Area | 10'0" x 8'2" |
https://www.realtor.ca/real-estate/27347173/552-casabella-drive-orleans-avalom
Interested?
Contact us for more information

